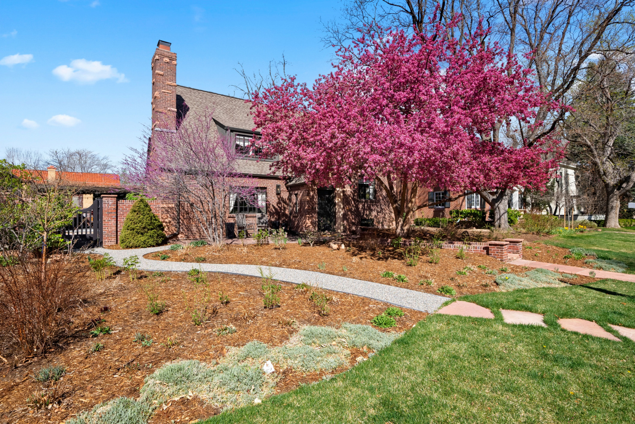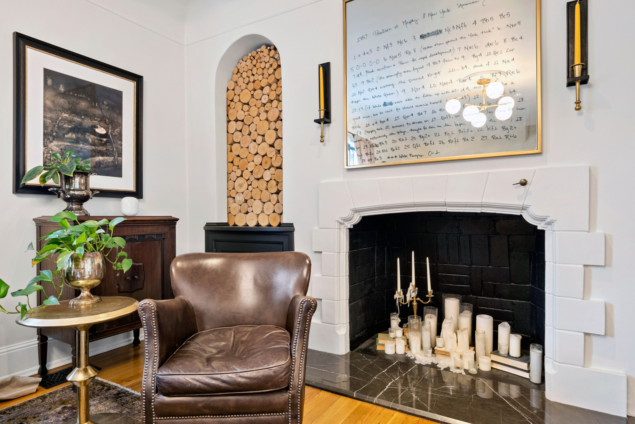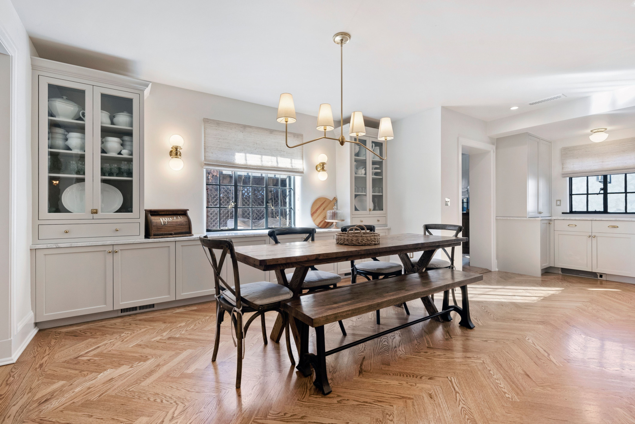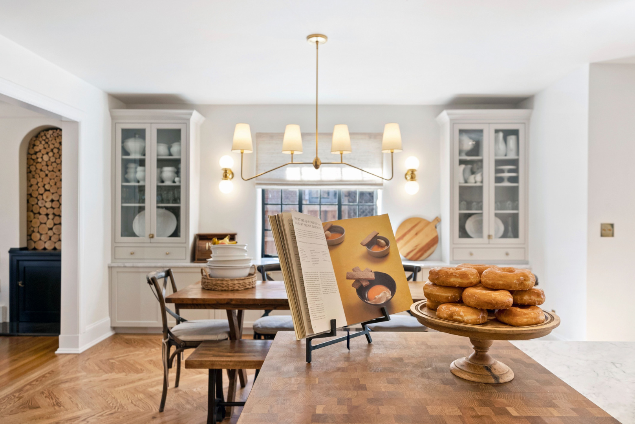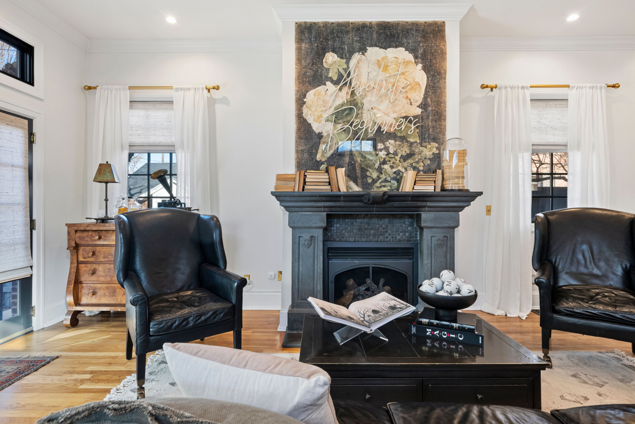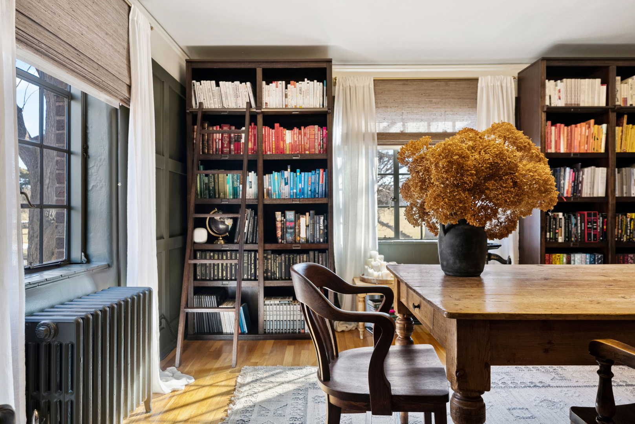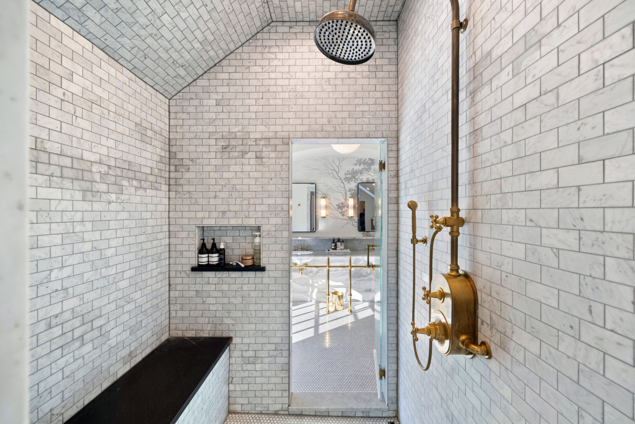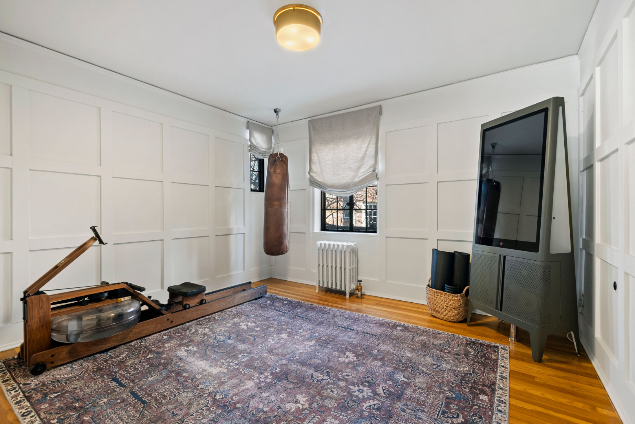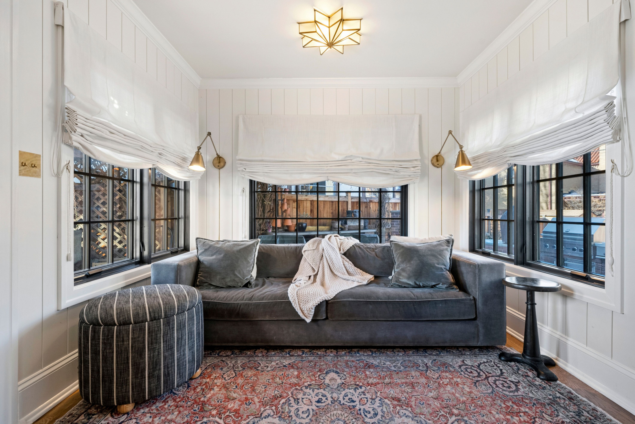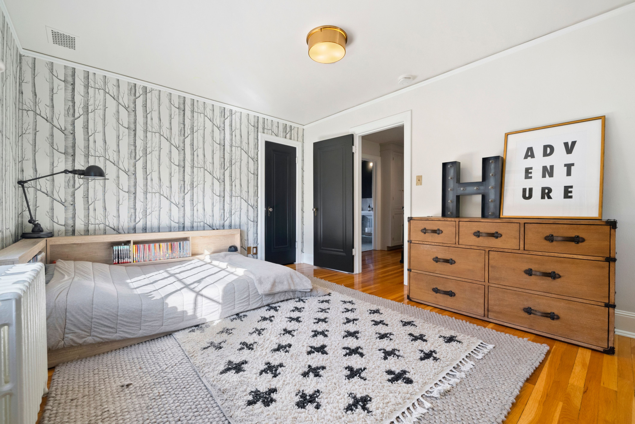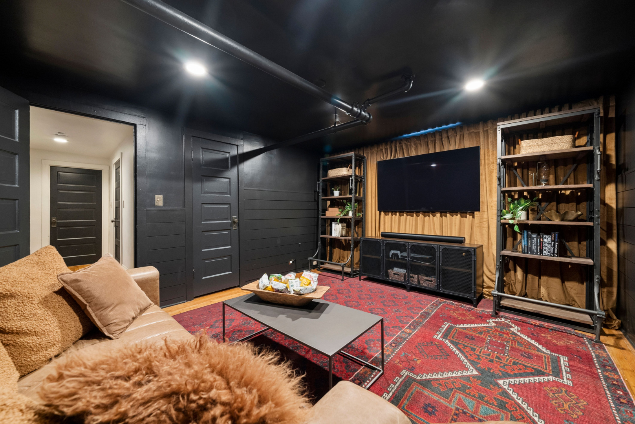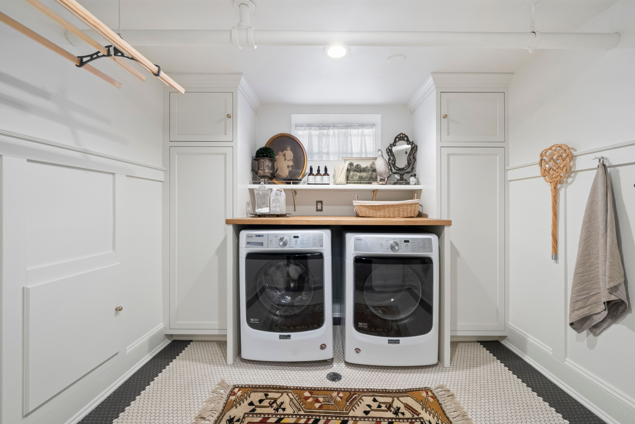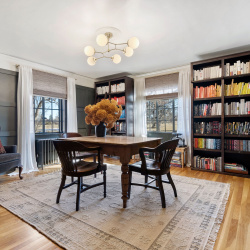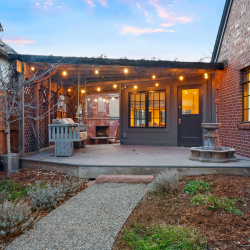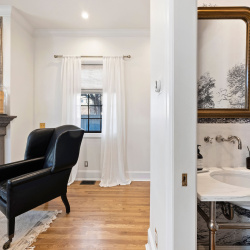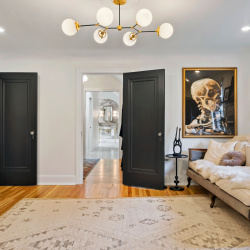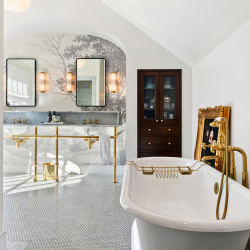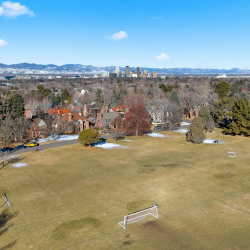
Property Details
https://luxre.com/r/G9uX
Description
Discover timeless elegance in this stunning home, perfectly positioned on Cranmer Park, and brimming with updates that blend magically with charming characteristics of a storybook Tudor. Flooded with natural light, the thoughtful floor plan promotes effortless entertaining and daily living. A foyer creates the first impression into the living room set with a wood burning fireplace and matching alcoves. The heart of the home—an exquisitely remodeled chef's kitchen presents a La Cornue induction range, expansive serving island and adjacent dining area—perfect for modern culinary enthusiasts. The family room boasts 12ft ceilings, heated floors, a gas fireplace and French doors seamlessly integrating indoor/outdoor living spaces. Completing the 1st floor—a cozy den with new hardwood floors and access to an English garden. Up a few stairs, a classically designed bath and 2 generously sized rooms that could serve as guest rooms or home offices. Three bedrooms on the 2nd floor include a primary bedroom suite that dazzles with a separate dressing room and luxuriously remodeled bathroom. Two secondary bedrooms with ample closet space and views of the park share a complete marble bathroom. Discover storage opportunities, a laundry room, and a bonus room, currently in use as a home theater, in the partially finished basement. The attached garage offers room for 2 cars plus storage—and for the 3rd car, a convenient adjacent outdoor space. A Dutch door opens to the outdoor entertainment area canopied by a grapevine covered trellis, an amazing brick fireplace and hearth, and a built-in grill. The xeriscape backyard incorporates an eco-friendly drip garden, while the front yard includes a smart sprinkler system. New lighting throughout, Forbes and Lomax brass switches, a new fence, and so much more enhance this property's appeal. Incredible location close to the best park, schools, and nearby Cherry Creek shopping. Discover pride of ownership at this prestigious Hilltop address.
Features
Amenities
Ceiling Fan, Garden, Walk-In Closets.
Appliances
Ceiling Fans, Dishwasher, Disposal, Dryer, Kitchen Island, Microwave Oven, Range/Oven, Refrigerator, Washer & Dryer.
General Features
Fireplace.
Interior Features
Ceiling Fans, Granite Counter Tops, Kitchen Island, Smoke Alarm, Walk-In Closet, Washer and dryer.
Rooms
Kitchen/Dining Combo.
Parking
Garage.
Additional Resources
Discover timeless elegance in this stunning home
157 Bellaire St - Matterport 3D Showcase








