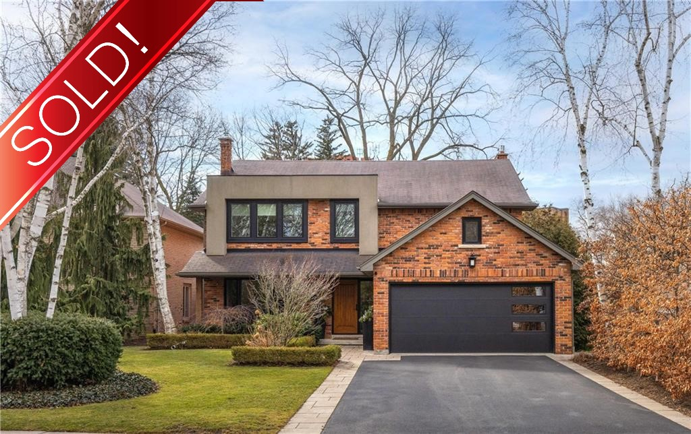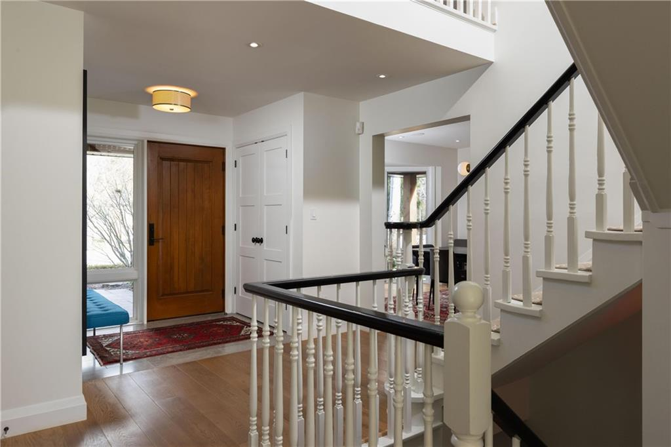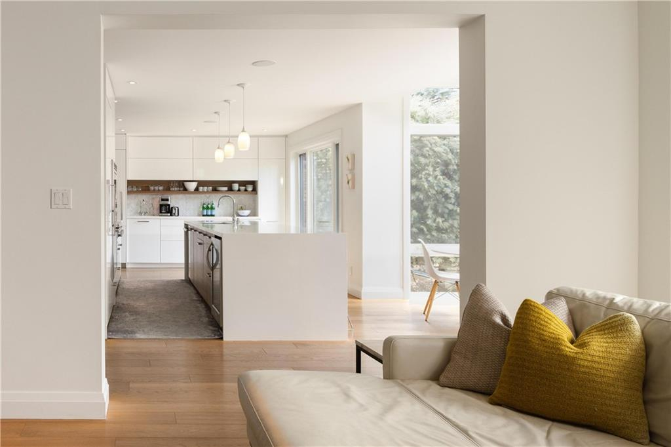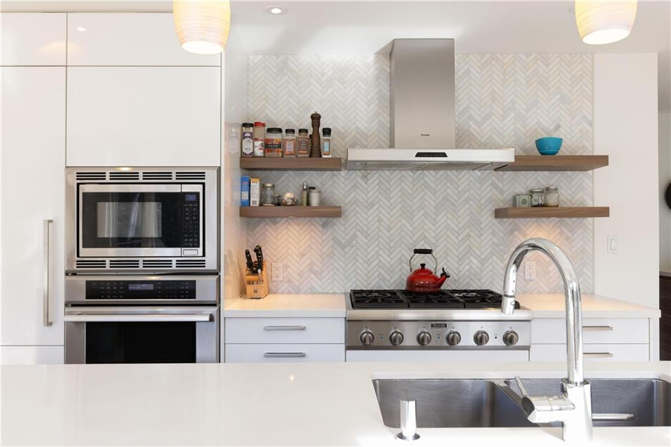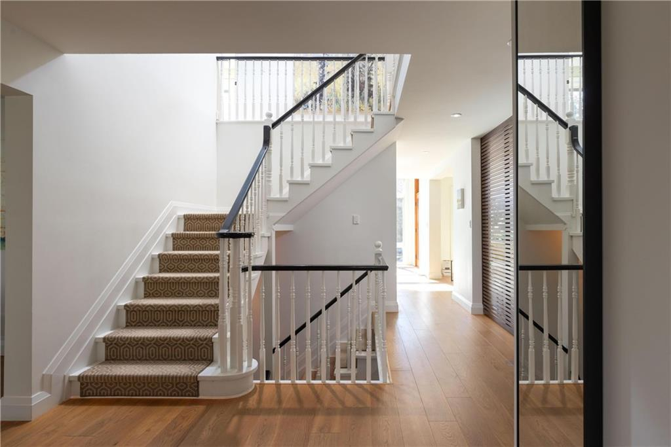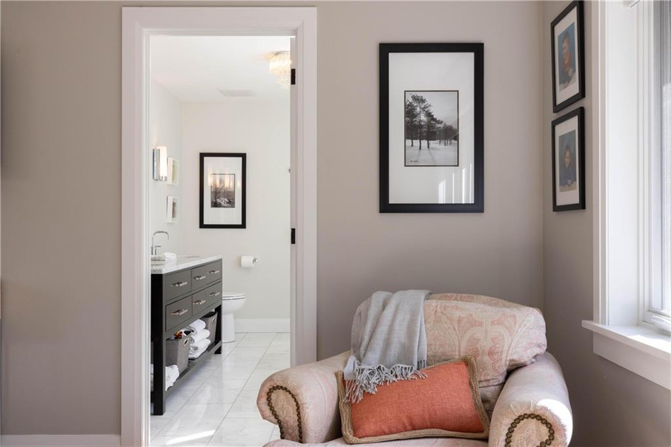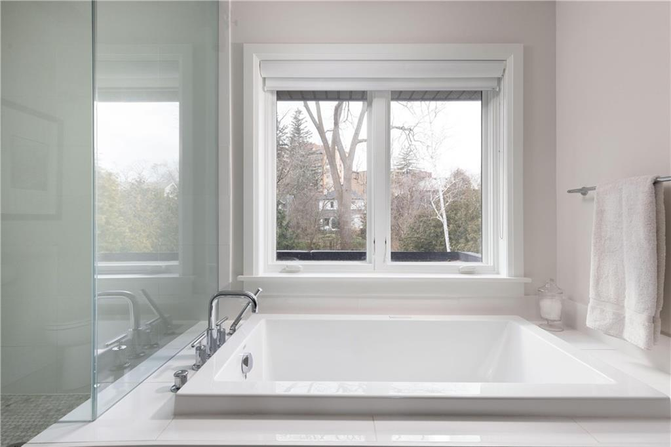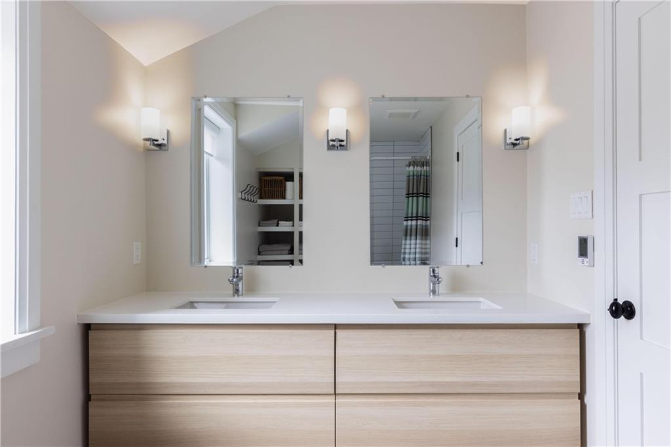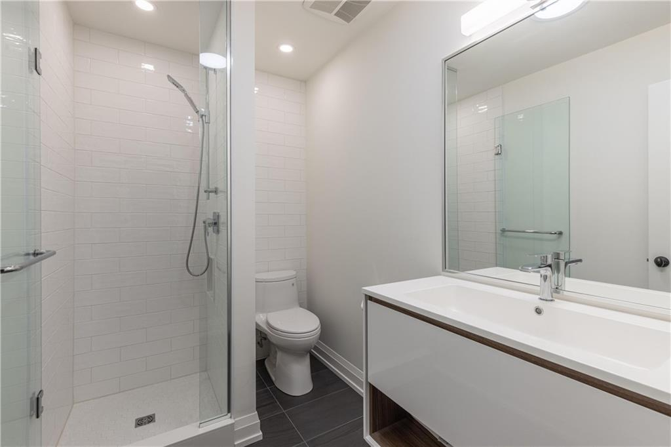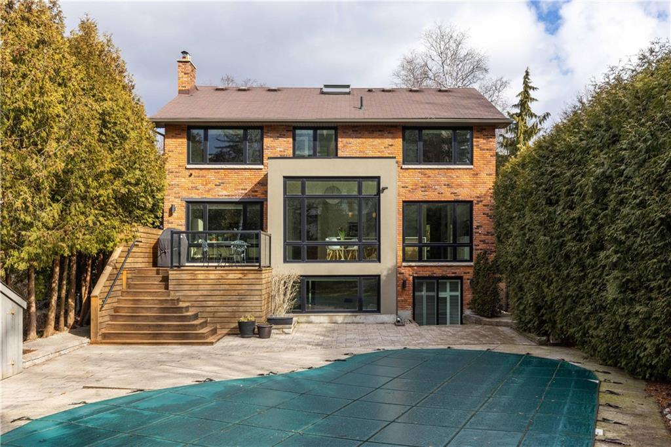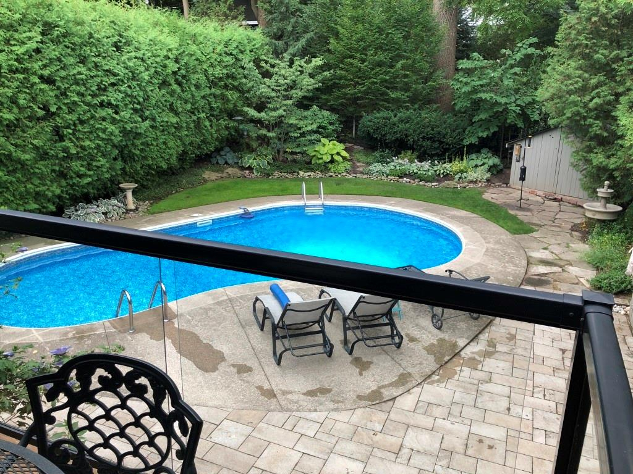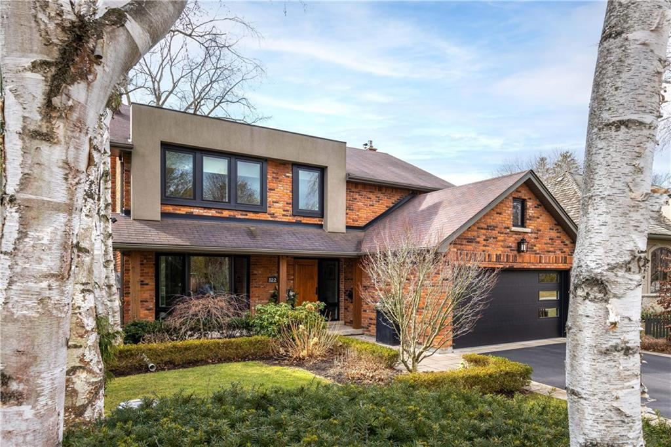
Property Details
https://luxre.com/r/G9iq
Description
Welcome to 122 Watson Ave an updated family home situated on a 50x150ft lot in the heart of Old Oakville, where modern elegance meets classic charm. This residence underwent a full renovation under the skilled guidance of architect John Willmott, resulting in a seamless blend of contemporary design and timeless sophistication. The main floor has excellent flow thru/out with an exquisite chef's kitchen boasting waterfall-edge quartz countertops, high-end appliances, sleek white cabinetry complimented by warm wood accents & a walk-in pantry. The breakfast area provides a picturesque view of your backyard and pool ,offering seamless access to a cedar deck & stairs to the yard. The adjoining dining room, bathed in natural light pouring through floor-to-ceiling windows sets the stage for gatherings. The Family room, featuring a linear gas fireplace creates the perfect ambiance for family moments. The wood slatted corner feature wall gives the room the feeling of added space along with a great artistic flare to the room. Convenience is key with a double garage providing inside access to the mudroom and laundry area.A 2-piece bathroom completes the main level. Ascend upstairs where the skylight fills the stairway with natural light. The principal suite beckons with large windows, a walk-in closet, and a luxurious 5-piece ensuite with heated floors. Two additional bedrooms and a well-appointed 5-piece main bathroom complete the upper level, offering comfort and privacy for the entire family. The lower level unveils a generous recreation room/studio with a walk out to the backyard, 4th bedroom, office and a 3-piece bathroom. Outside is your private sanctuary, where inground pool & patio sits amidst towering trees & lush cedar hedges, ensuring unparalleled privacy for outdoor gatherings. With its sleek modern design, this property boasts a tranquil oasis but also an unbeatable location. Steps to vibrant heart of downtown Oakville. Prime walkability & top-notch schools nearby. Truly the epitome of living where convenience meets luxury.
Features
Amenities
Garden, Kitchenware, Large Kitchen Island, Pantry, Pool, Walk-In Closets.
Appliances
Bar Refrigerator, Central Air Conditioning, Central Vacuum, Cook Top Range, Dishwasher, Dryer, Fixtures, Freezer, Gas Appliances, Kitchen Island, Kitchen Pantry, Kitchen Sink, Microwave Oven, Oven, Range/Oven, Refrigerator, Stainless Steel, Washer & Dryer.
General Features
Covered, Fireplace, Heat, Parking, Private.
Interior Features
Air Conditioning, All Drapes, Blinds/Shades, Central Vacuum, Chandelier, Decorative Lighting, Fire Alarm, Floor to Ceiling Windows, High Ceilings, Kitchen Accomodates Catering, Kitchen Island, Recessed Lighting, Sliding Door, Smoke Alarm, Solid Surface Counters, Walk-In Closet, Washer and dryer.
Rooms
Basement, Formal Dining Room, Foyer, Great Room, Guest Room, Inside Laundry, Kitchen/Dining Combo, Laundry Room, Office, Recreation Room, Walk-In Pantry.
Exterior Features
Deck, Exterior Lighting, Fencing, Large Open Gathering Space, Open Porch(es), Outdoor Living Space, Shaded Area(s), Sunny Area(s), Swimming, Wood Fence.
Exterior Finish
Brick.
Roofing
Asphalt, Composition Shingle.
Flooring
Hardwood, Tile, Wood.
Parking
Built-in, Covered, Driveway, Garage, Guest, Off Street, Open, Paved or Surfaced.
View
Garden View, Panoramic, Scenic View, Swimming Pool View, Trees, View, West.
Categories
In-City, Skyline View.
Additional Resources
Defining the luxury real estate market in Hamilton-Burlington, CA.
122 Watson Avenue
Watch Video
