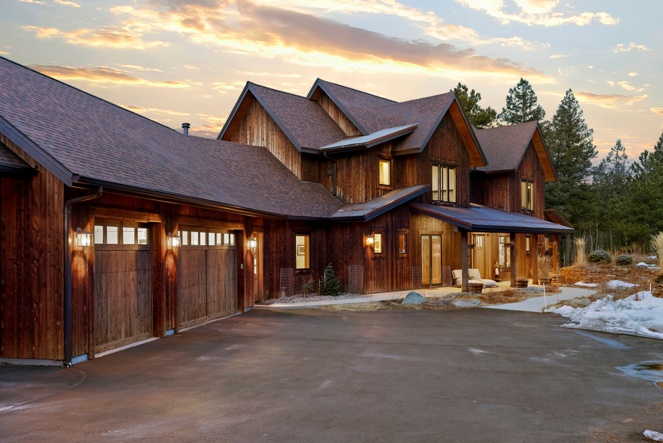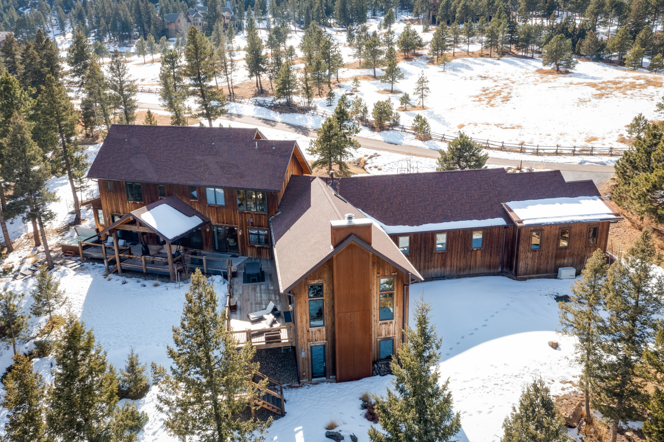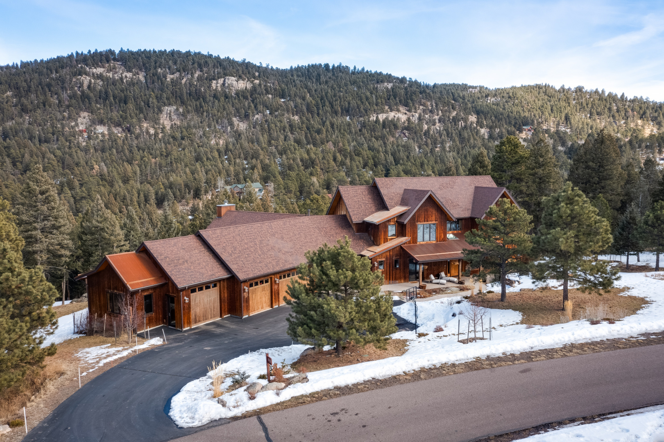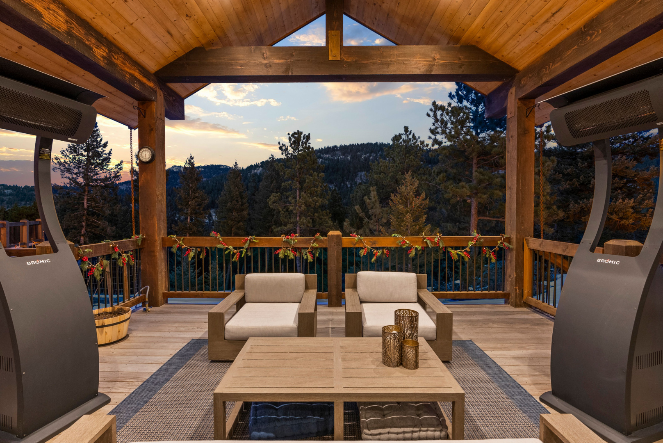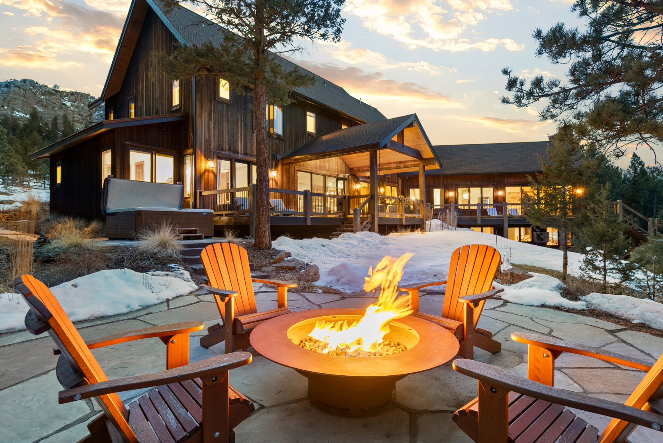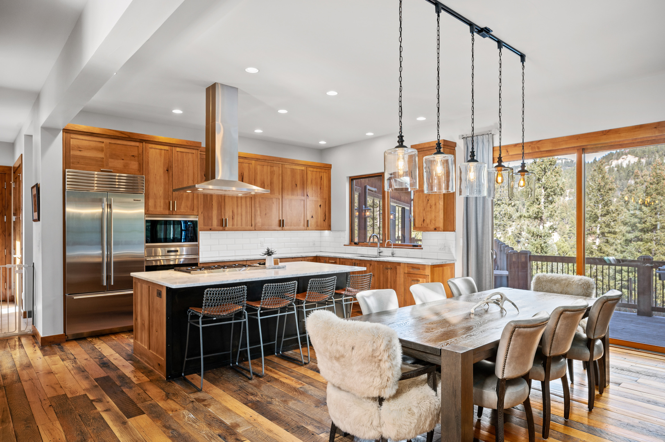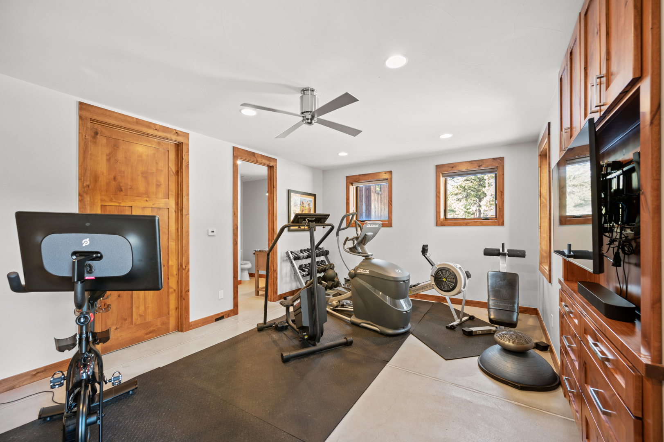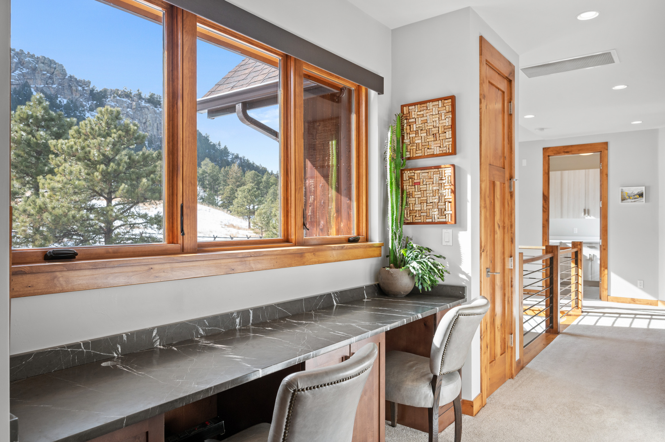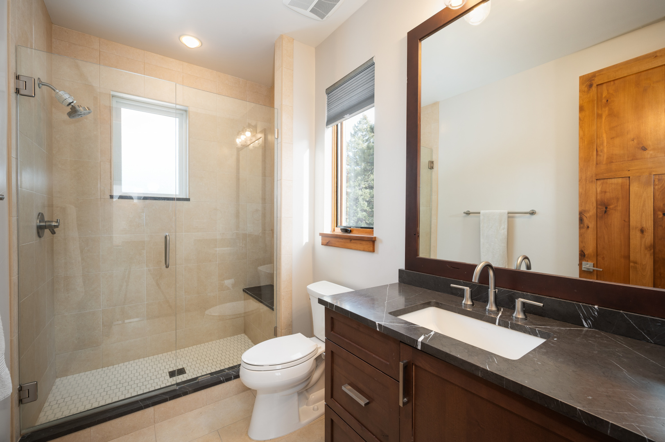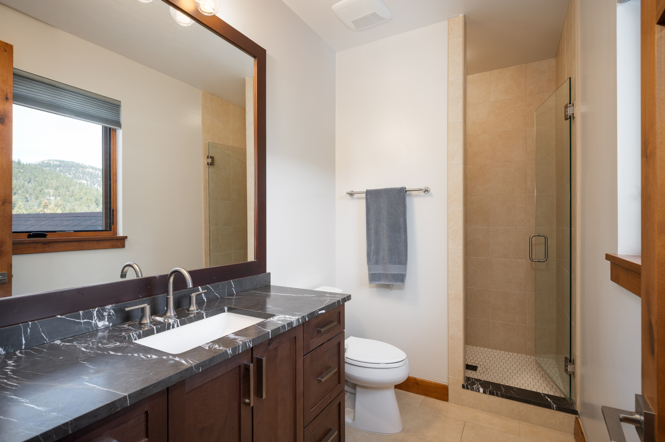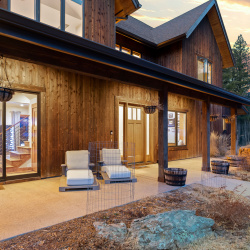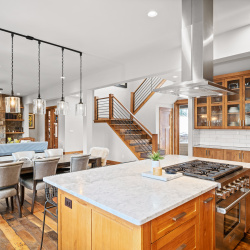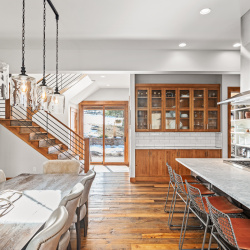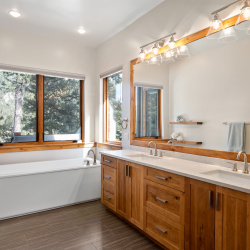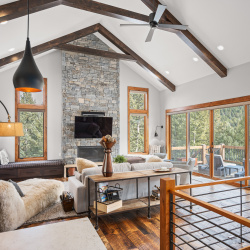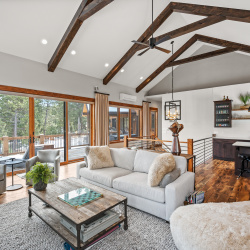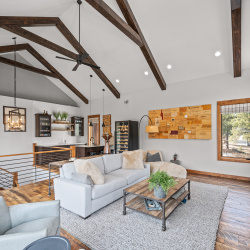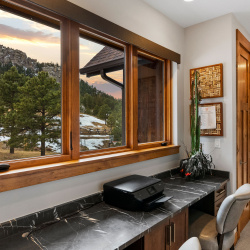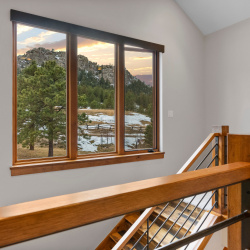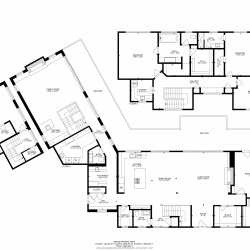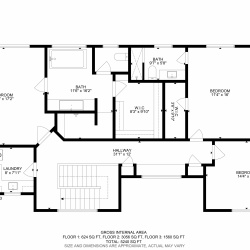
Property Details
https://luxre.com/r/G9RB
Description
Welcome to the epitome of luxury mountain living at 6056 Stone Creek Dr. This exquisite residence offers a harmonious blend of modern elegance and natural beauty, situated on 4.68 acres in a gated community.
Boasting 5 bedrooms and 7 bathrooms, this home provides spacious living with breathtaking views of the surrounding mountains. The main floor features a master suite with a steam shower, ensuring a tranquil retreat. The mountain modern design is complemented by high-end finishes, including two fireplaces (1 wood burning with catalytic converter, 1 gas) and a remarkable whole-house filtration system.
Entertain in style with a gourmet kitchen equipped with 2 luxury refrigerators (1-Sub Zero and 1-Thermador), a Reverse Osmosis system was recently installed in the kitchen. $12K in electronic blinds were installed 1/2024 providing privacy and great afternoon shade. The outdoor space is equally impressive, with a saltwater hot tub, fire pit, and patio heaters, creating an inviting ambiance and spectacular views for gatherings.
For the car enthusiast, a 4-car garage with an RV spot and a Tesla Charger provides ample space. The property also includes thoughtful additions like a whole house generator, electric fence, and security system with Ring Cameras for peace of mind.
Indulge in the convenience of two laundry rooms, a dedicated gym, and a fantastic wrapping station. The wildflower gardens add a touch of natural beauty, while the location ensures sunshine throughout the year.
This residence is not just a home; it's a lifestyle, offering privacy, luxury, and every amenity imaginable. Don't miss the opportunity to make this mountain retreat your own.
Features
Amenities
Bar, Ceiling Fan, Hot Tub, Jogging/Biking Path, Walk-In Closets.
Appliances
Ceiling Fans, Central Air Conditioning, Dishwasher, Disposal, Double Oven, Dryer, Microwave Oven, Range/Oven, Refrigerator, Washer & Dryer.
General Features
Fireplace, Heat.
Interior Features
Air Conditioning, Bar, Bar-Wet, Beam Ceilings, Cathedral/Vaulted/Tray Ceiling, Ceiling Fans, Fire Alarm, Marble Counter Tops, Security System, Smoke Alarm, Walk-In Closet, Washer and dryer.
Rooms
Kitchen/Dining Combo.
Exterior Features
Barbecue, Deck, Fireplace/Fire Pit, Outdoor Living Space, Patio, Security Gate, Sprinkler.
Flooring
Hardwood.
Parking
Garage.
View
Mountain View, Scenic View, View.
Additional Resources
Welcome To The Epitome Of Luxury Mountain Living
6056 Stone Creek Dr - Matterport 3D Showcase
