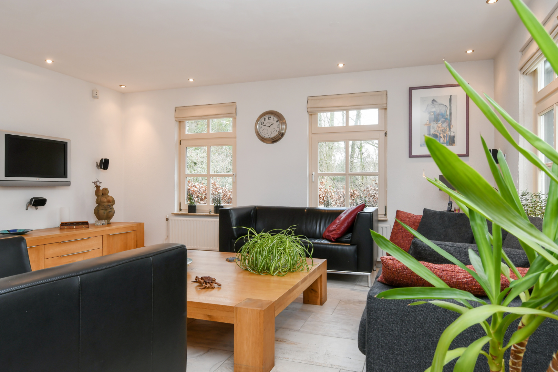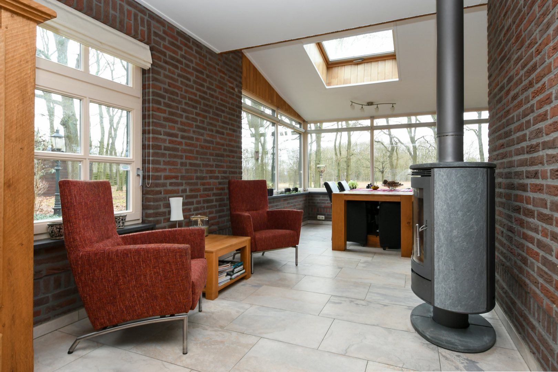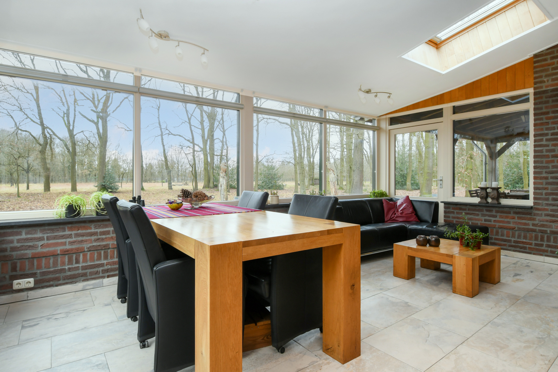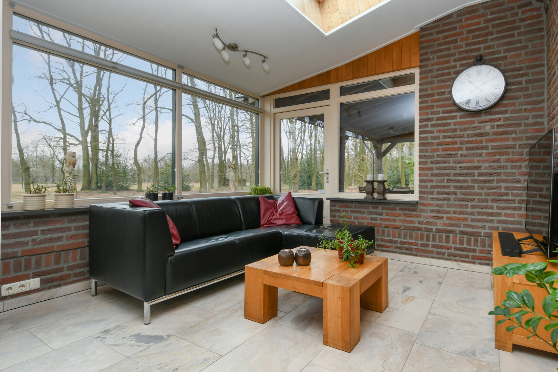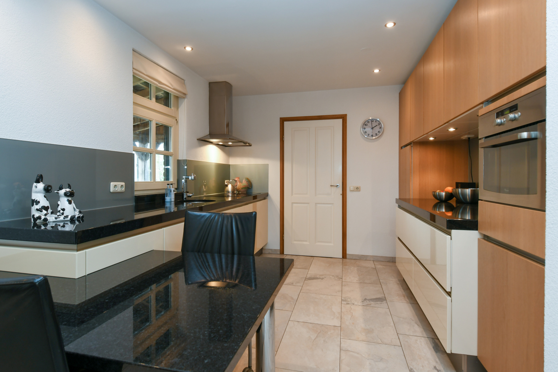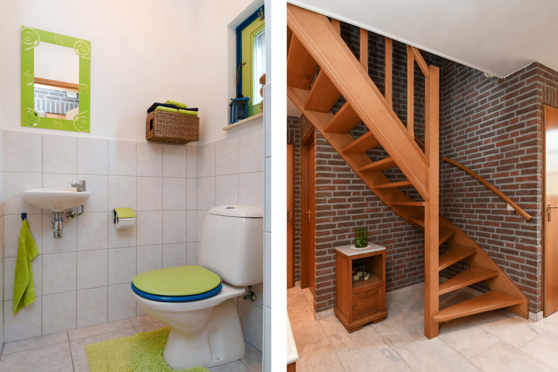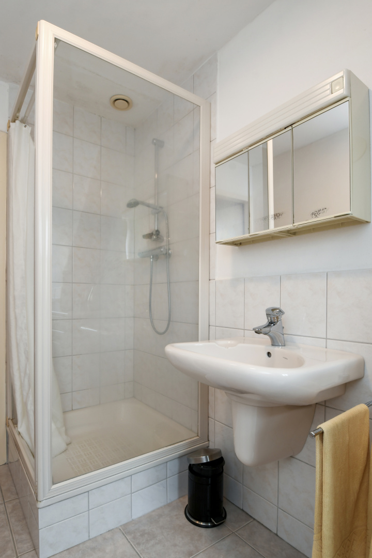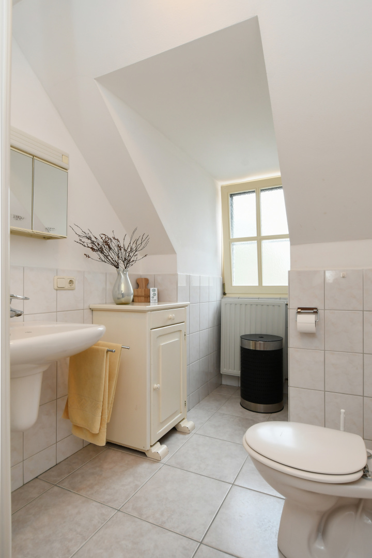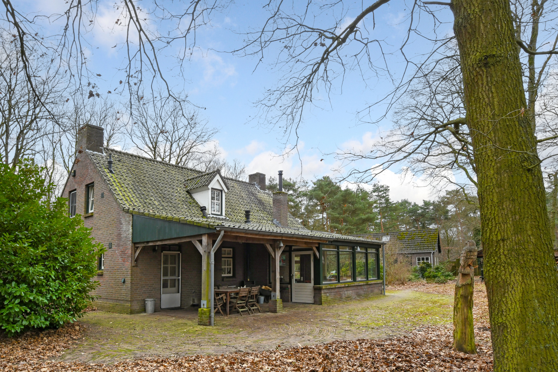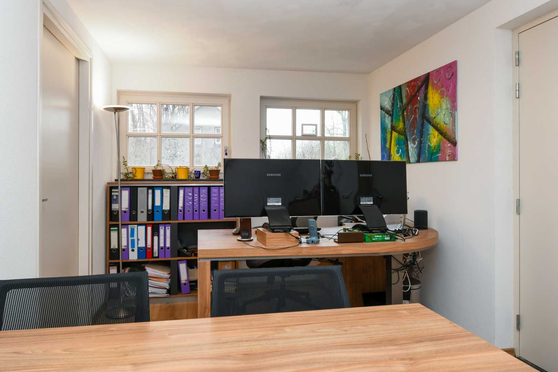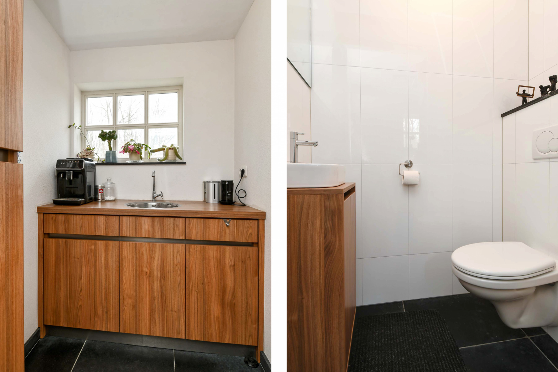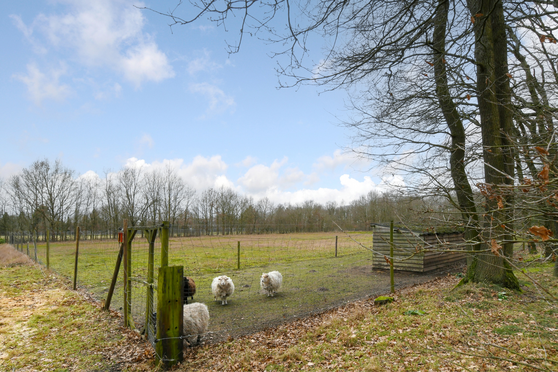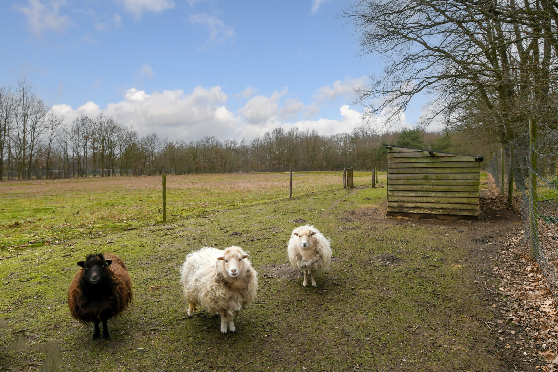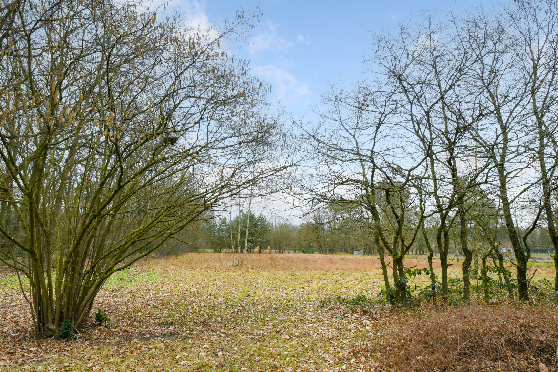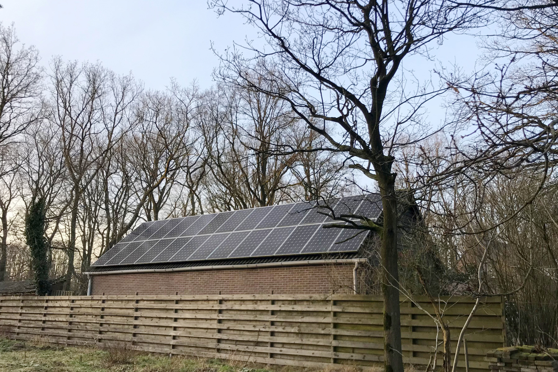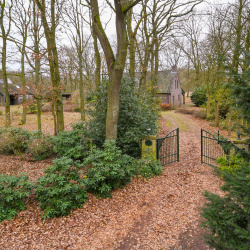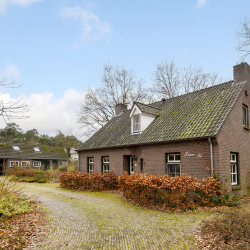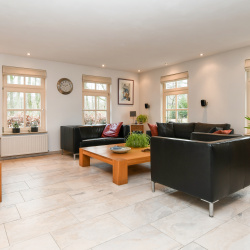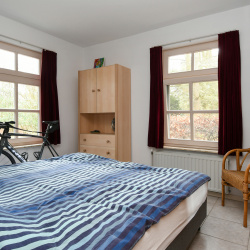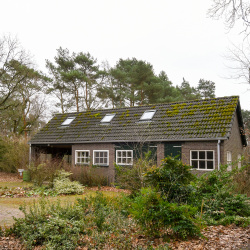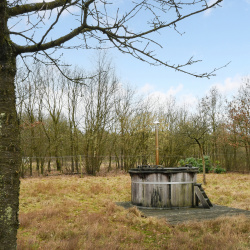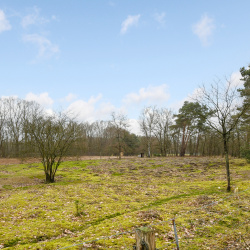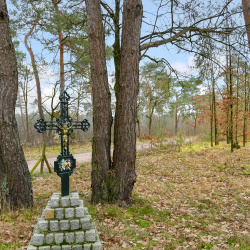
Property Details
https://luxre.com/r/G9KM
Description
Looking for peace, space, and freedom? This house, situated in an exceptionally unique location surrounded by wooded areas, was built in 1994 and extended at the rear in 2009. This characteristic family home features 3 bedrooms and 2 bathrooms and is suitable for lifelong living! Additionally, there is a spacious detached outbuilding (built in 1996) with a carport, cellar under the carport, office/hobby space with a kitchenette and separate toilet, storage room, and attic divided into 3 spaces.
Furthermore, there is a detached stable with 3 horse stalls (built in 1991), consisting of concrete slabs and cladding, and a generous camper carport with space for 3 campers.
This property was traditionally built in 1994 with brick facades in cavity, wooden frames with double glazing. The roof is insulated with insulation panels and covered with ceramic tiles. The ground floor and first floor are made of concrete, while the loft is made of wood. The extension at the rear was completed in 2009 and features wooden frames with HR++ glazing. The window frames, both interior, and exterior, and the front and external doors are made of merbau. The door and window sills are made of bluestone. Travertine window sills are also installed. Additionally, a beautiful oak canopy was added in 2009. An alarm system is also installed. Sustainability measures have been taken with 26 solar panels installed on the outbuilding.
The plot, spanning an impressive 30,913 m², has its own unpaved road with an electric gate and pedestrian gate. Currently, the plot is used as pasture and features several wooden shelters. There is ample parking available.
Layout:
Ground floor
Upon entering through the front door, you step into the entrance hall of the house. This area features a tiled floor and access to the crawl space (partial). Here, you'll also find the cloakroom and the meter cupboard, equipped with fiber optics and three-phase power. From the entrance, you can access the toilet, living room, bedroom, and bathroom.
The separate toilet is partially tiled and equipped with a standing toilet and washbasin.
The spacious living room features a light-colored tiled floor with underfloor heating and offers plenty of natural light. Additionally, there is a wood stove, and the extension features large windows overlooking the forest and pasture. The extension provides access to the terrace.
The open SieMatic kitchen offers ample cupboard space and a natural stone countertop on two sides. It is equipped with various built-in appliances from the Miele brand: induction hob, dishwasher, and refrigerator. Also included are a combination microwave (Whirlpool), a sink (Franke), and an extractor hood (Itho). The breakfast table attached to the kitchen and the desk are custom-made with the same materials as the kitchen, creating a cohesive look.
The bedroom on the ground floor features a tiled floor. Next to the bedroom is the bathroom, fully tiled in a light color scheme and equipped with a bathtub, washbasin, standing toilet, and radiator, enabling lifelong living.
The utility room/laundry room provides access to the covered terrace and features a sink, built-in closets, and connections for white goods.
First floor
Via the wooden merbau staircase in the entrance hall, you reach the landing with a solid oak farmhouse floor leading to the 2 bedrooms, 2nd bathroom, and the central heating room. The bathroom is partially tiled in a light color scheme and includes a standing toilet, washbasin cabinet, shower, radiator, and mechanical ventilation. The second bedroom is spacious and features an oak farmhouse floor and wall cabinets with sliding doors and storage space under the sloping roof.
Bedroom No. 3 also features an oak farmhouse floor and wall cabinets with sliding doors. The NEFIT Combi boiler (built in 2014) is located in the central heating room. The loft can be accessed from the central heating room via a hatch.
Outdoor space and outbuildings:
The outdoor space offers a pure experience of peace and freedom. The paved driveway and parking spaces provide more than enough parking. From the oak terrace canopy (2009), there is a beautiful view of the garden and pastures. Additionally, the plot is equipped with a wood storage area and a wooden stable with 3 horse stalls (built in 1991) with a small kitchenette on the outside.
The spacious outbuilding, built in 1996 with single-shell masonry, is equipped with a carport, an office space, storage space, and a spacious attic. The large attic was completed in 2005. There is also a cellar space under the carport. The office space can serve multiple purposes and is insulated from the inside and features a laminate floor, air conditioning, a kitchen with a sink, and a toilet with a washbasin. The storage space is an ideal area for storing garden tools, bicycles, etc. From the storage space, the attic can be accessed via a fixed wooden Meranti staircase. This space is divided into 3 attic/hobby rooms with Velux skylights. The attic floor is made of wood, and there are 3 skylights. The 26 solar panels are situated on the rear side of the roof. Surrounding the pastures are belt plantings. Additionally, there is a hot tub (condition unknown) in the pasture, and an irrigation system is provided with various irrigation points on three-phase power.
Furthermore, there is a wooden camper carport with space for storing 3 campers.
Sales process:
The property is being sold through the NVM bidding process, where everyone who has viewed the property will have the opportunity to make a one-time, non-negotiable bid on the property before April 12, 2024, at 12:00 p.m. You can submit your bid via your move account, which you will receive when scheduling a viewing of the property. Here you can also indicate any applicable conditions precedent.
After the bidding period expires, we will discuss the received bids with the sellers and inform the interested parties of the decision as soon as possible. Sellers reserve the right not to award. The property can only be viewed by appointment; please contact our office to schedule.
Location Swalmen:
Swalmen is a lively village with a long history of industrial activity, particularly in clay and ceramic industries, a paper mill, an iron foundry, and a machine factory. Until 2007, the rural villages of Asselt and Boukoul were part of the municipality of Swalmen. Along with these two other villages, this very water-, forest-, and nature-rich municipality also had a rural character. The city of Roermond, with its historic city center, shopping opportunities, and cultural offerings, is only a few minutes away.
Swalmen is now part of the municipality of Roermond. Roermond has much to offer. It is a charming city with a rich cultural heritage, a bustling shopping center, and a unique location on the Maasplassen. With over 58,000 residents, the city on the Meuse, Roer, and Swalm is centrally located in the Euregio Rhine-Meuse-North. Both Germany and Belgium are less than 15 kilometers away. It is a city with a vibrant community life, numerous cultural events throughout the year, and many amenities in terms of healthcare and education. The culture of how people interact here makes Roermond a pleasant city to live.
Surrounding Roermond is an extensive green belt, perfect for hiking and cycling. It's a boundlessly rich natural area! The renowned Pieterpad (the long-distance trail from Pieterburen in Groningen to the Pietersberg in Maastricht) runs through this region. Additionally, the Maas-Schwalm-Nettepad regional trail crosses the municipality. In the rural surroundings of the Swalmen district, Staatsbosbeheer (via the De Meinweg visitor center in Roerdalen) offers excursions. Under expert guidance, the Swalmdal area can be explored not only on foot but also by bike. Nature reserves such as the De Meinweg National Park, the Leudal, the Beegderheide, and the river valleys of the Roer and Swalm offer a rich variety of forests, heathlands, ponds, and meadows. These areas are renowned for their abundance of flora and fauna. It's no wonder this region has been designated as a Valuable Cultural Landscape!
Features
Amenities
Hot Tub.
Appliances
Dishwasher, Microwave Oven, Refrigerator.
Interior Features
Security System.
Exterior Features
Barn/Stable.
Parking
Carport, Driveway.
View
Garden View, Open View.
Additional Resources
Buitenstate | Buitenstate makelaars: landelijk wonen in vrijstaande woningen en woonboerderijen
De Klein Hei 5, Swalmen





