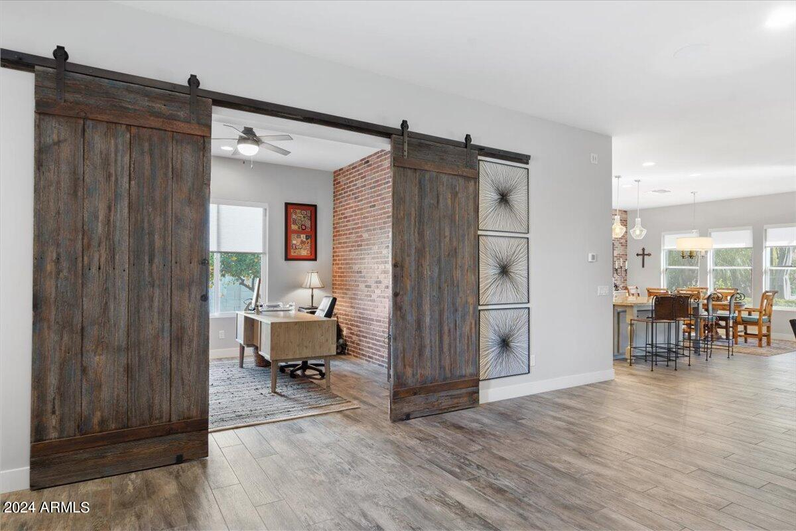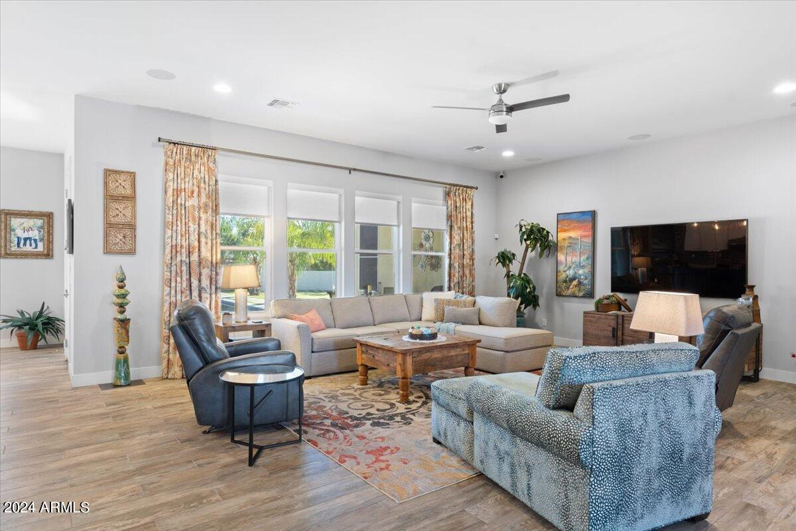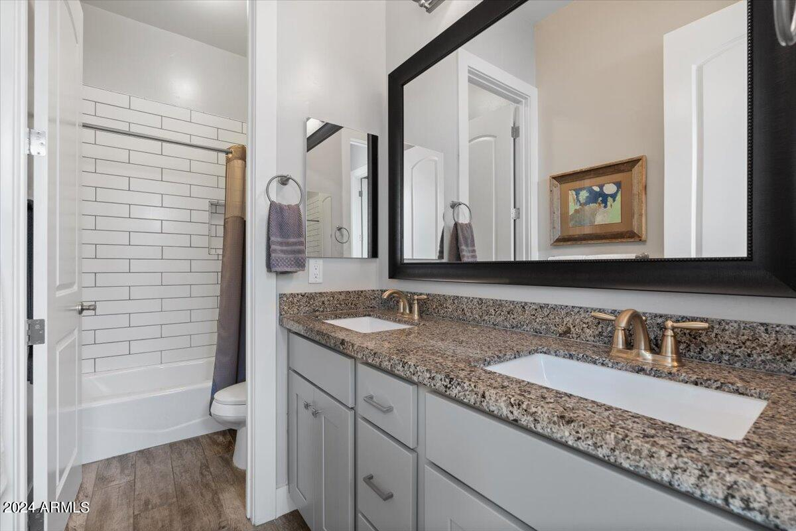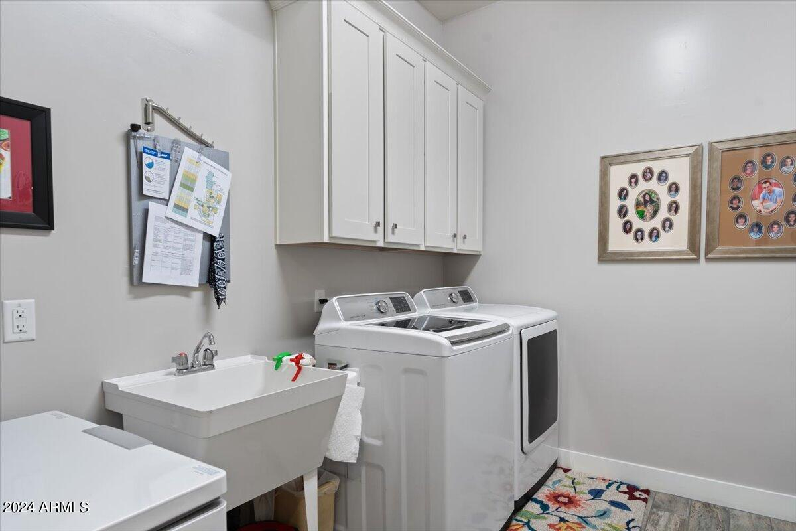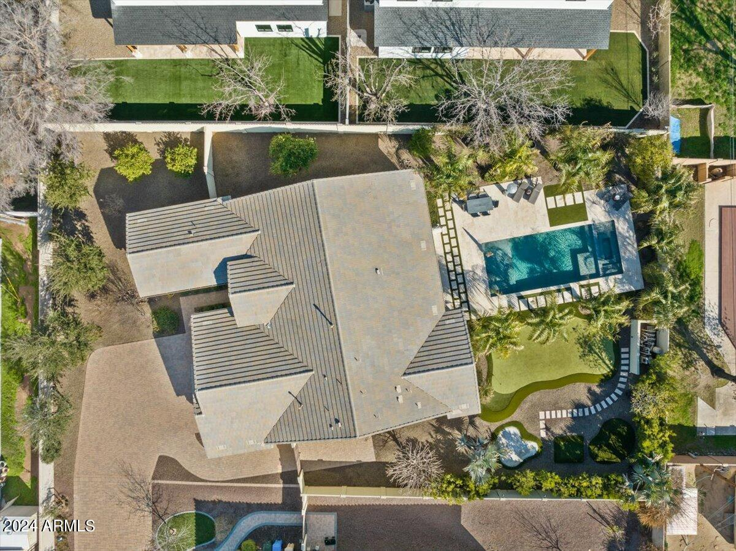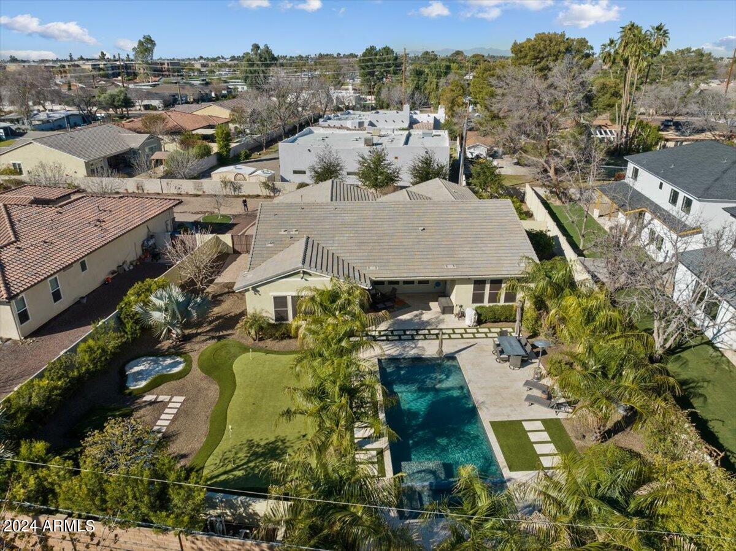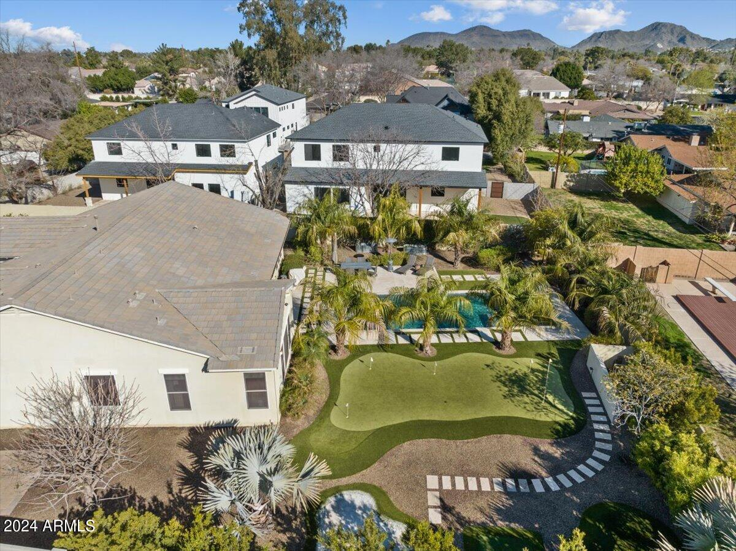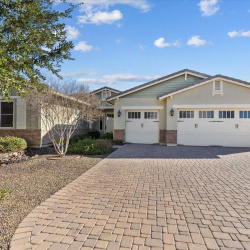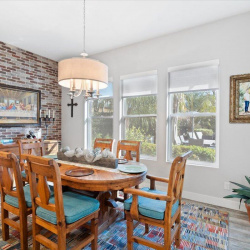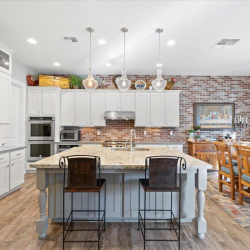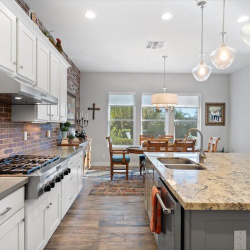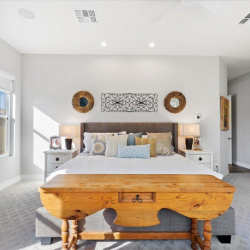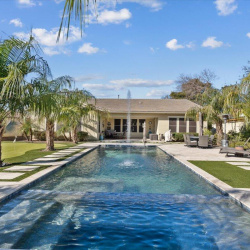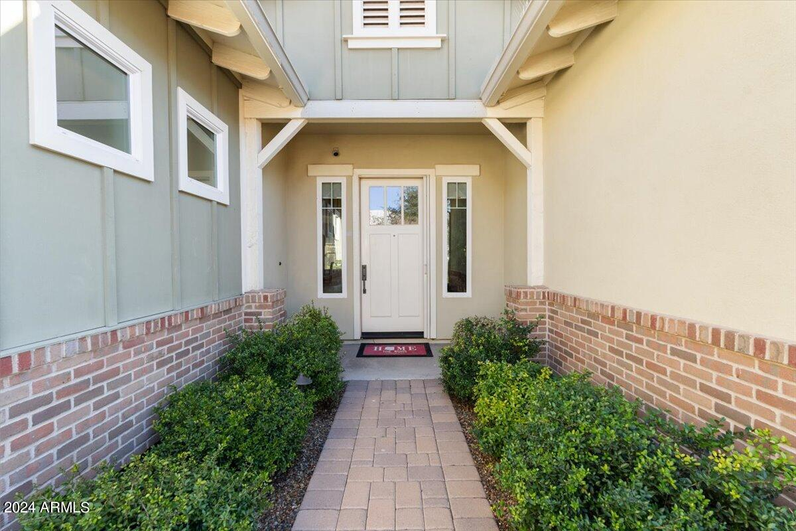
Property Details
https://luxre.com/r/G9AI
Description
Enjoy upscale living in the heart of central Phoenix with this stunning semi-custom home, perfectly crafted by Porchlight Homes. Showcasing an open plan dining and kitchen area with an exposed brick wall and captivating textural elements, this residence exudes charm and flair. Nestled on a spacious 19,593 sqft cul-de-sac lot, this 7-year-old home is one of only six in its exclusive community. With dramatic 10-foot-high ceilings and spacious great rooms, it's an entertainer's dream. Constructed with 2x6 framing in exterior walls and R-38 rated blown fiberglass ceiling insulation, this home combines elegance with energy efficiency. Featuring four bedrooms, including a versatile office space, the primary suite is a refuge offering innovative window design, optimizing natural light flow and.. framing the view of the very lush backyard. A huge custom walk-in closet valued at $10,500 allows for room and storage. The kitchen is a chef's delight with the exposed brick wall, equipped with granite and quartz counters, stainless steel appliances, gas cooktop, custom cabinetry, and a dining area that opens to a large family room. Outside, the sellers spared no expense, investing nearly $150,000 in creating an outdoor oasis perfect for entertaining. Highlights include a spacious play pool with shooting fountains and custom lighting, a putting and chipping green, and even a sand trap to hone your golf skills. Relax under the shade of mature trees on an amazing patio featuring custom flooring, completing the picture of luxury living. RV parking inside gate to backyard.
Features
Appliances
Ceiling Fans.
Interior Features
Granite Counter Tops, Kitchen Island.
Roofing
Tile.
Flooring
Carpet, Tile, Wood.
Parking
RV.
Schools
Orangewood School Elementary, Washington High School, Royal Palm Middle School.
Additional Resources
Launch Real Estate Scottsdale Arizona
1340 W MYRTLE Avenue

