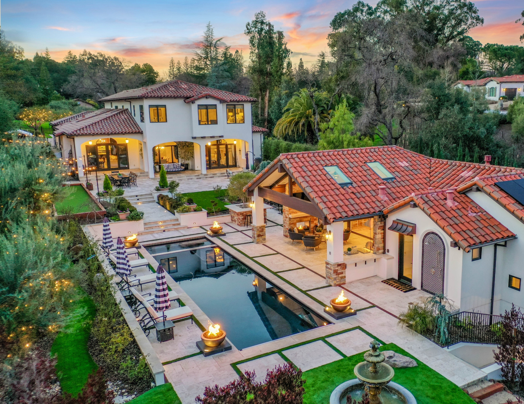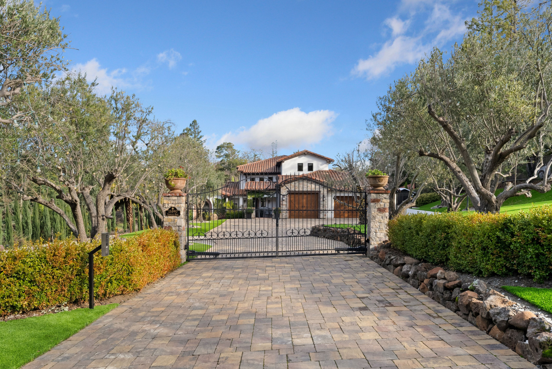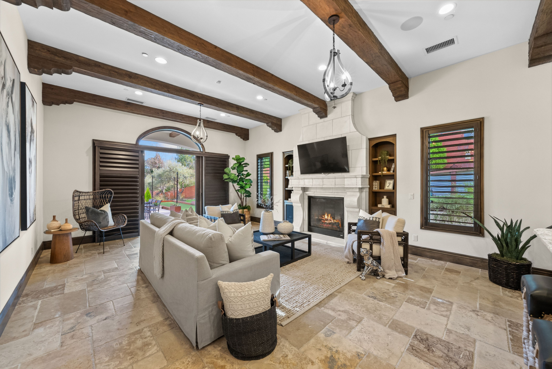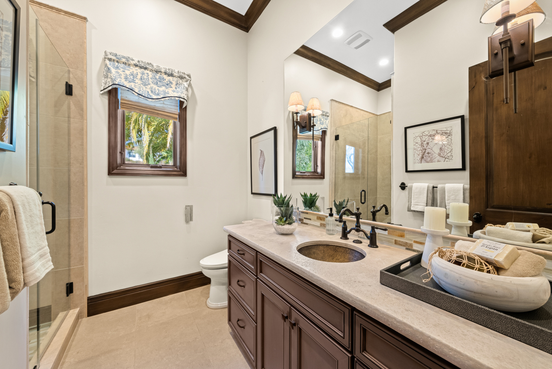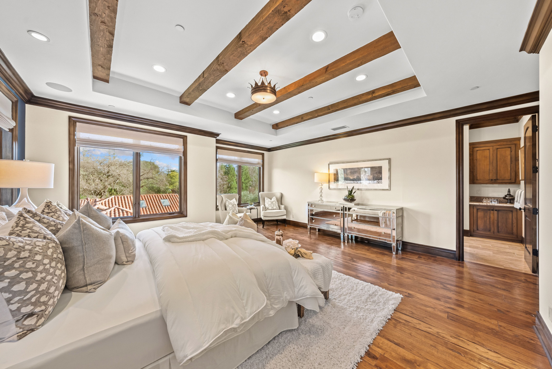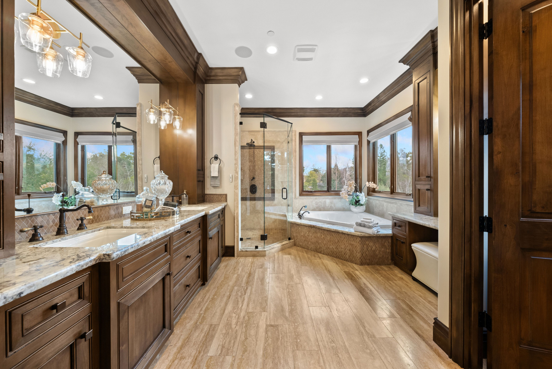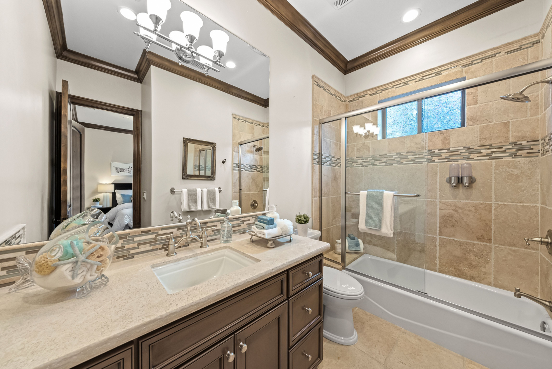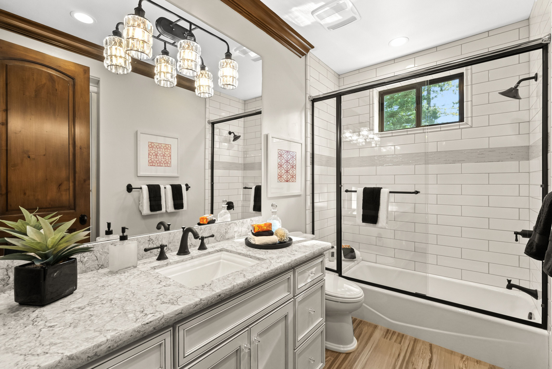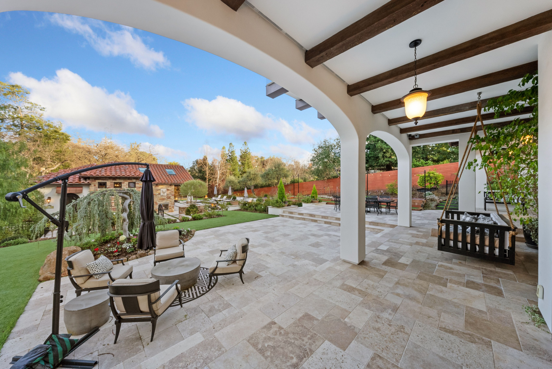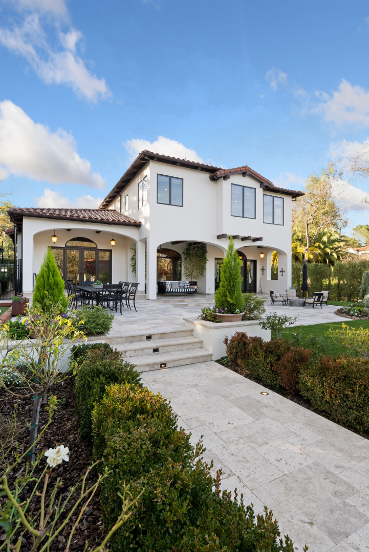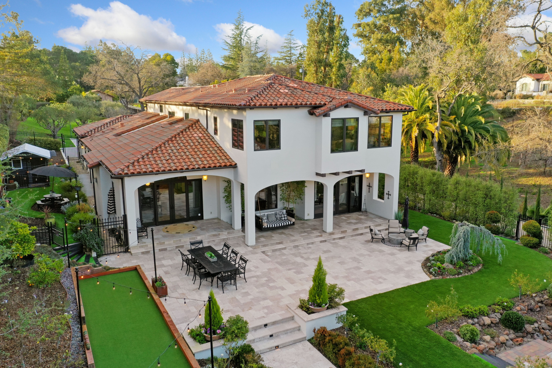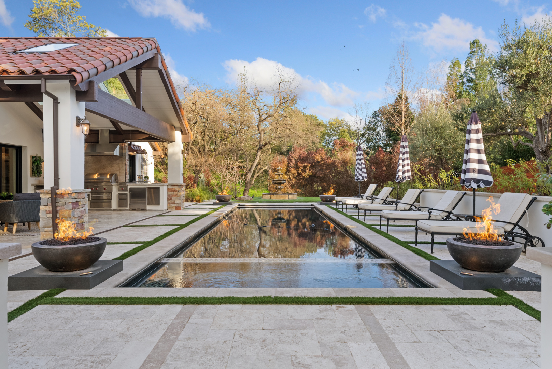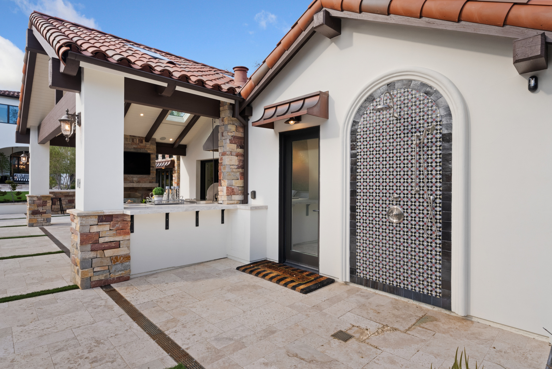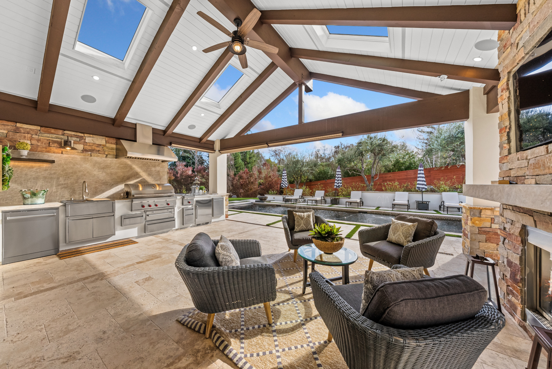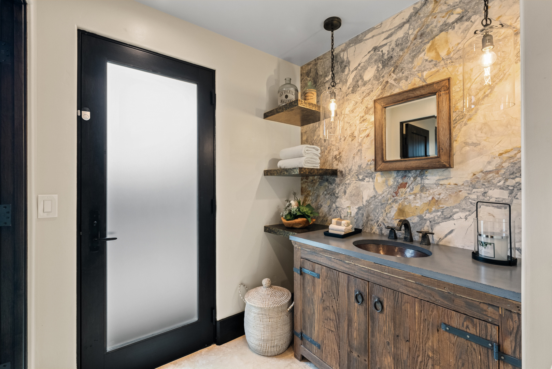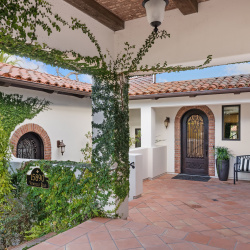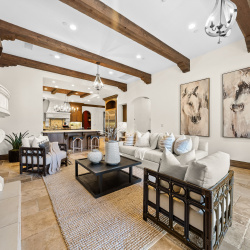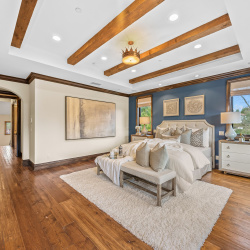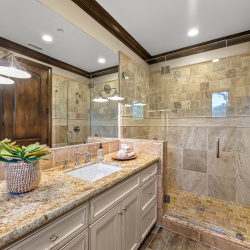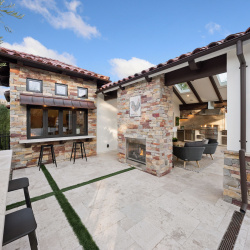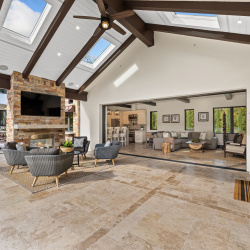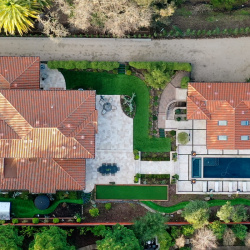
Property Details
https://luxre.com/r/G90V
Description
This gorgeous Mediterranean estate, embodying a lifestyle of sophistication & comfort, is poised gracefully between the tranquil backdrop of the rolling foothills in Monte Sereno & the pulse of urban convenience as charming downtown Los Gatos is just a quick stroll away.
Main Residence: 5 BR, 5.5 BA ±5,240 SqFt | Guest House: 1 BR, 1 BA ±1,650 SqFt
Design inspiration resonates from the many indulgent locations of Europe. This sanctuary is for those who appreciate casual sophistication, space, & privacy.
A testament to refined living, both interior and exterior areas are thoughtfully designed with a perfect balance of comfort & style. With scale for grand entertaining or intimate gatherings, each space is as inviting as the next. The exceptional location, premium finishes, & luxurious features will captivate the most discerning palate.
The 2-story main residence boasts ±5,240 sqft of spacious living with refined detailing throughout. The guest house & wine cellar with tasting room are a beautiful extension of the fine craftsmanship, providing an additional ±1,650 sqft. The resort-inspired, ±1.4 acre grounds provide a true retreat for relaxation or entertaining in grand style.
Iron gates open to a large motor court framed by sculptural olive trees & lush landscaping surrounding the beautiful stone front facade. Arched openings adorned with brick accents complement the expansive outdoor loggias.
Step through the exquisite front door & embrace the volume ceilings & expansive living spaces. Travertine floors & handscraped engineered hardwood flooring flow seamlessly through the main living areas as sunlight gracefully filters through large picture windows.
Enhance your culinary experience & inspire your inner chef! State of the art appliances are formatted for ease of meal preparation. A large center island anchors the space with ample area to accommodate multiple cooks. The spacious breakfast nook accesses the front loggia. Just beyond, the family room enjoys a handsome cast stone gas fireplace. The generous living & dining rooms offer spectacular views with large picture windows and French doors.
Blending productivity with elegance, the main floor executive office has custom, built-in furniture-grade cabinetry & views of the rear grounds. A main floor bedroom suite has a private entrance.
Upstairs, find 3 en-suite bedrooms & the luxurious primary suite. The double door entry of the primary suite opens to large windows framing the picturesque view of the rear grounds. Enjoy the generous walk-in closet & dressing area with extensive organizers. The spa-inspired bath has a large vanity plus a makeup vanity with ample storage.
Your outdoor haven is a private paradise. Stroll through the lush landscaped paths and gardens, lounge and relax, dine al fresco, or swim in the sparkling pool. Manicured hedges & variegated foliage frame the limestone terraced patios with a bocce ball court, pool, & covered solana with outdoor kitchen.
The covered solana with outdoor kitchen sets the stage. After a refreshing dip, catch the latest sports games or warm up next to the fireplace. Prepare a perfect meal using the fully equipped outdoor kitchen & enjoy dining al fresco. This backyard oasis seamlessly combines modern comfort with outdoor bliss.
The guest house compliments the main residence’s architecture & design. The open concept living space showcases a full kitchen, generous living area, & separate laundry. All areas are connected by exquisite limestone & travertine flooring. One bedroom & full bathroom provide a private space for visiting guests. The lower level offers a flexible room, currently used as an expansive gym but easily reconfigured, adding a partition wall for a one-car garage.
Descend a private flight of stairs to the enchanting wine cellar & tasting room. A distinguished wrought iron door unveils the tasting room with temperature controlled wine cellar with a 1,000 bottle capacity.
Features
Amenities
Bar, Cathedral Ceiling, Garden, Hot Tub, Pool, Walk-In Closets.
Appliances
Dishwasher, Disposal, Dryer, Kitchen Island, Microwave Oven, Range/Oven, Refrigerator, Washer & Dryer.
General Features
Covered, Fireplace, Heat.
Interior Features
Air Conditioning, Bar, Bar-Wet, Bay/bow Window, Blinds/Shades, Cathedral/Vaulted/Tray Ceiling, Granite Counter Tops, Kitchen Island, Walk-In Closet, Washer and dryer.
Rooms
Guest House Separate, Kitchen/Dining Combo, Wine Cellar.
Exterior Features
Balcony, Barbecue, Fencing, Fireplace/Fire Pit, Outdoor Living Space, Patio, Terrace.
Flooring
Hardwood.
Parking
Garage.
Additional Resources
Stunning Mediterranean Estate in Monte Sereno!
15890 Viewfield Road - ADU - Matterport 3D Showcase
