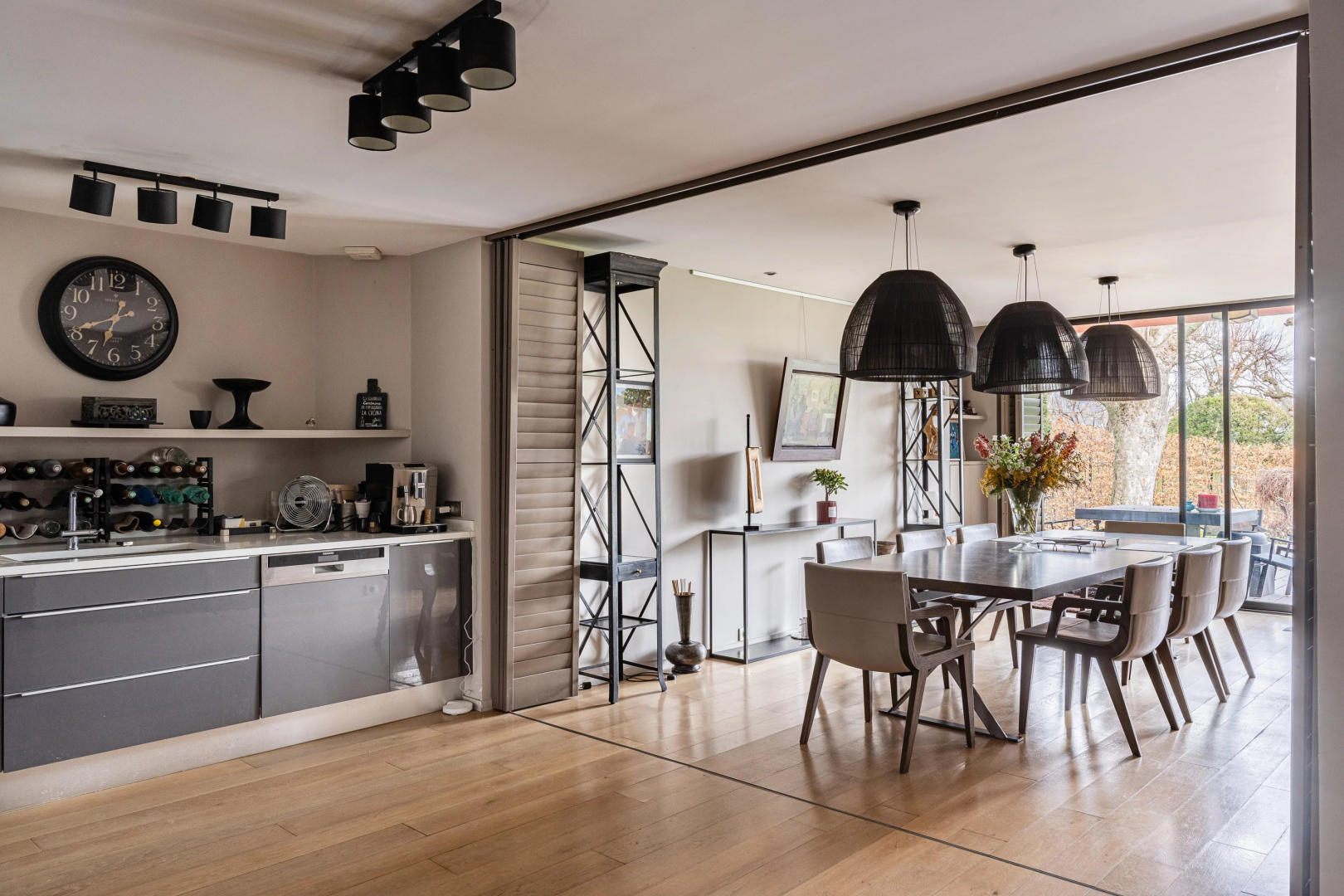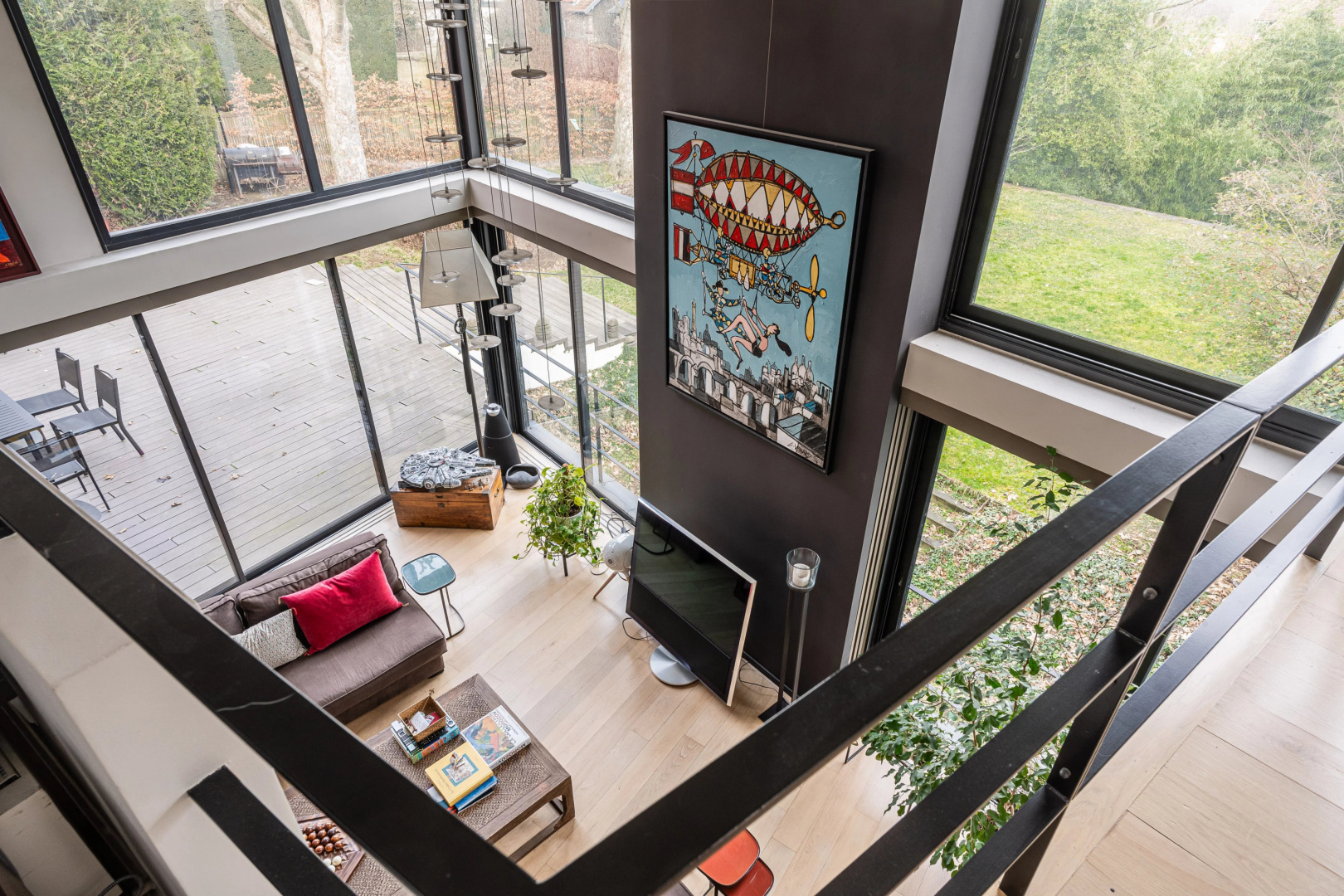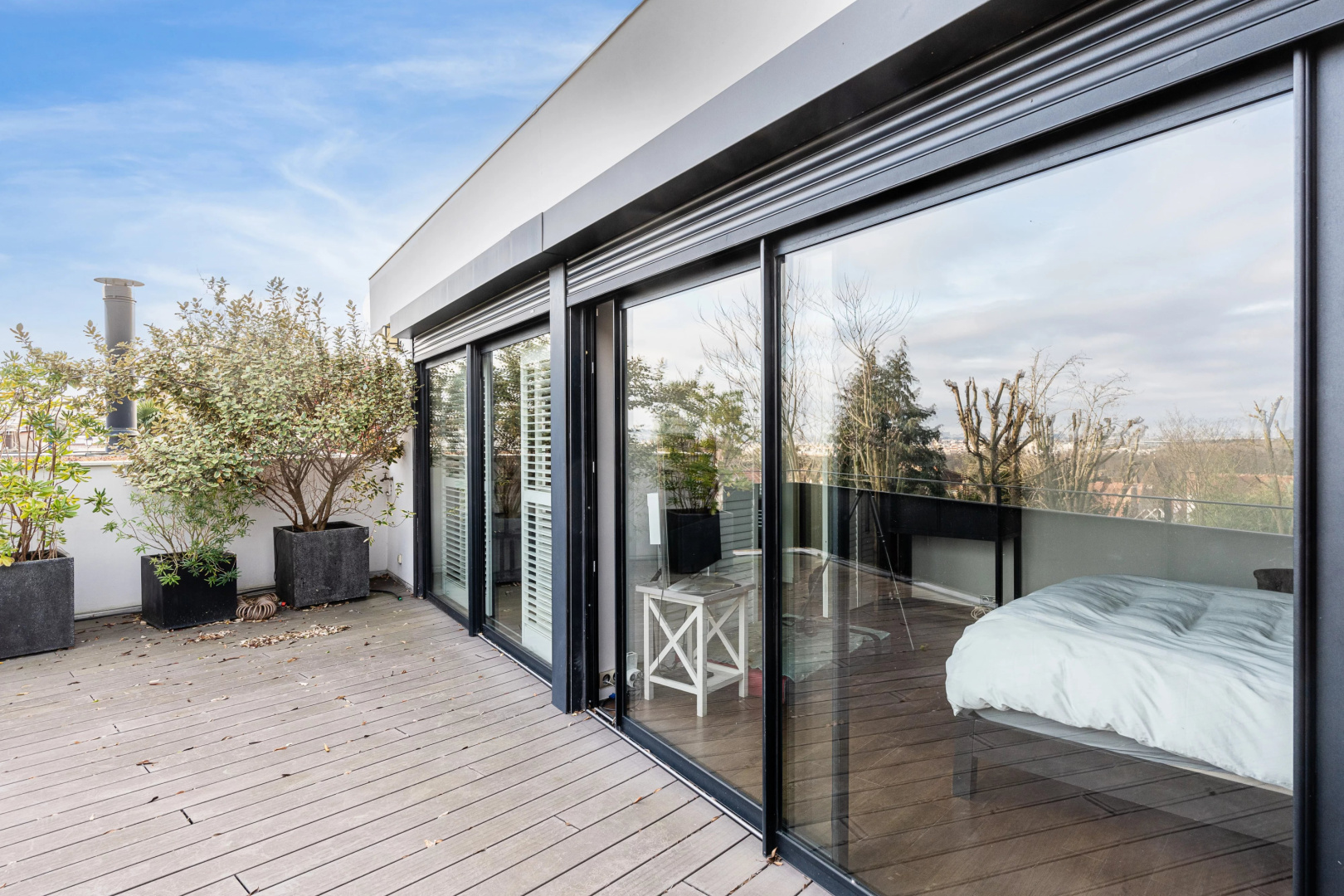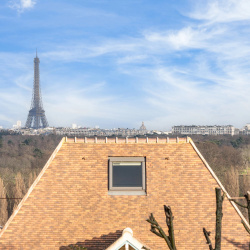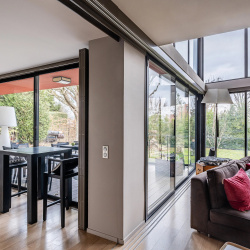
Property Details
https://luxre.com/r/G8hq
Description
This 410 sqm mid 1980’s architect-designed property set in a 1093 sqm plot is in a peaceful location near the station and the schools. Renovated and extended in 2010, it includes an extensively glazed living/reception room featuring a soaring ceiling and a wood burner opening onto a terrace and the garden, a dining room, an equipped open-plan kitchen, a utility room, a wine cellar and a guest wc. Upstairs are an entry with a cloakroom, a spacious mezzanine study/library, three bedrooms, a shower room, a bathroom and a separate wc.
The top floor comprises a master suite with a dressing room, a shower room and a separate wc opening onto two 30 and 70 sqm terraces commanding an open view of the capital and the Eiffel Tower.
An over 50 sqm room opening onto the terrace and garden is on the entresol.
With parking space for three cars in the garden.
Air conditioning, geothermal heating.
An ideal family home a short distance west of the capital.
Features
General Features
Fireplace.
Additional Resources
Daniel Féau : luxury real estate in Paris, Provence and France.
Saint-Cloud, Val d’Or - An exceptional architect-designed property
Achat maison, Saint-Cloud, 8 pièces, 410 m², ref 6703632



