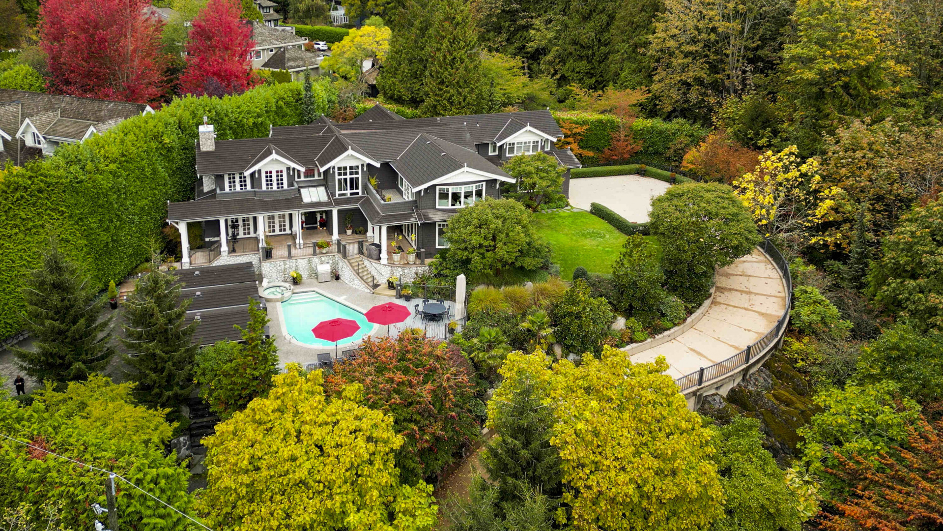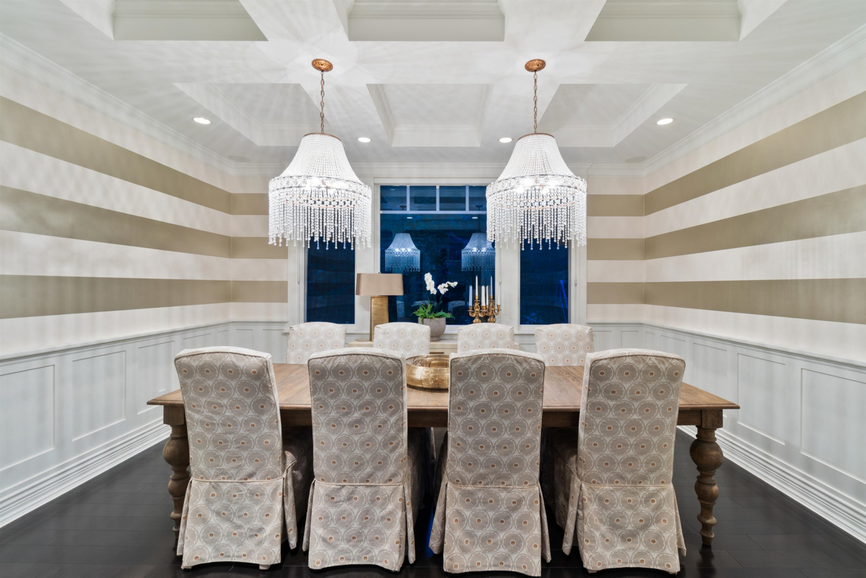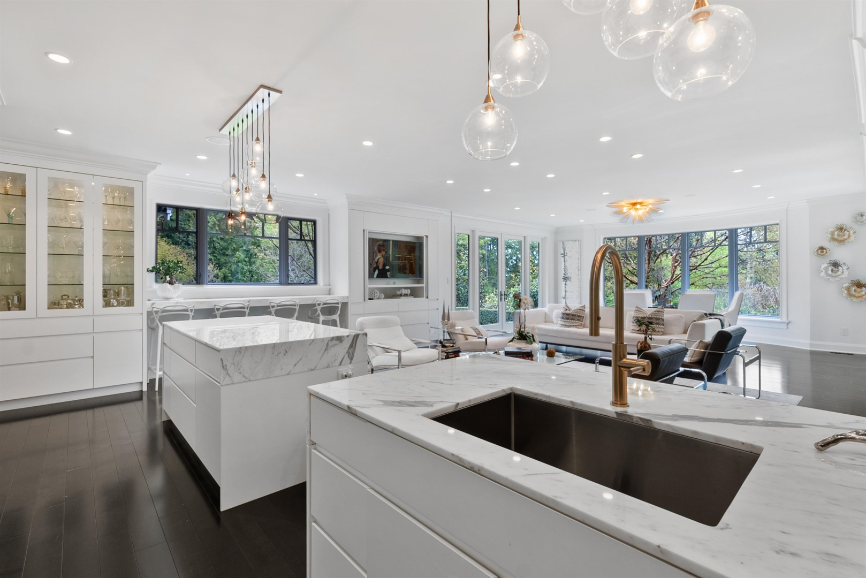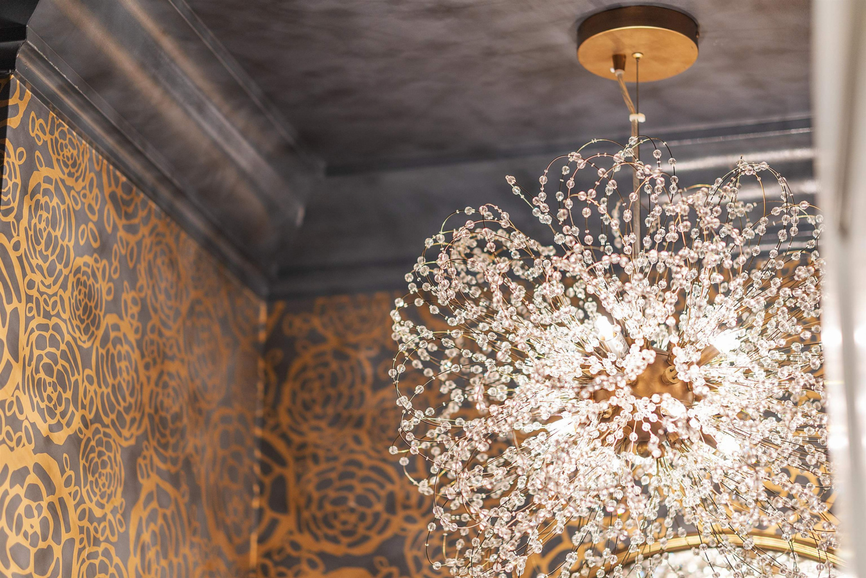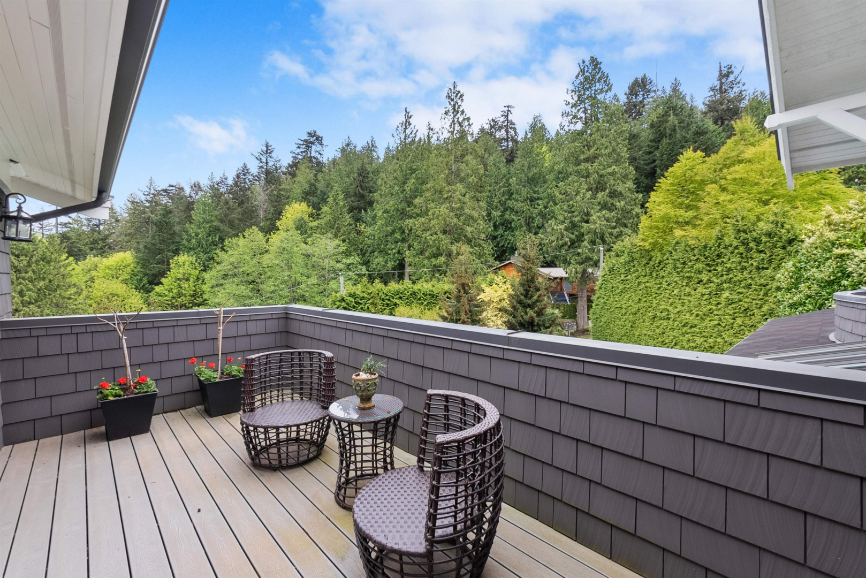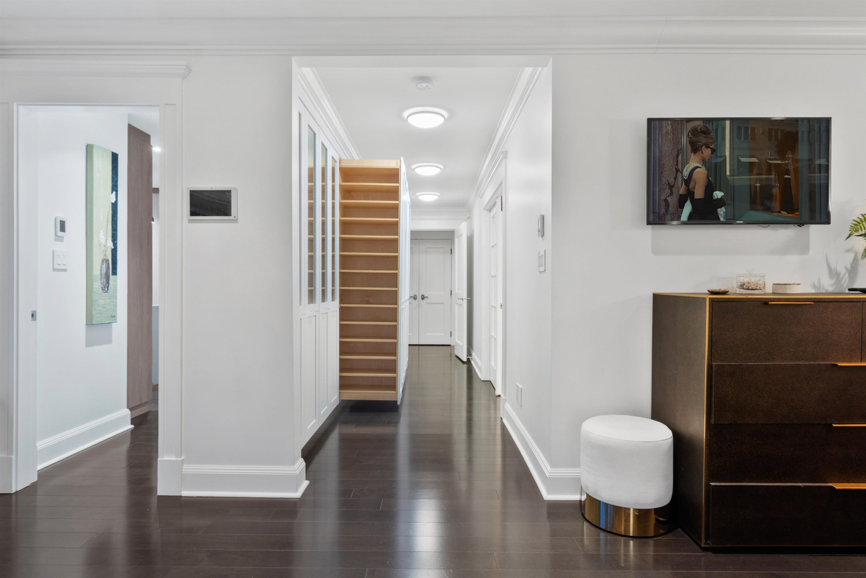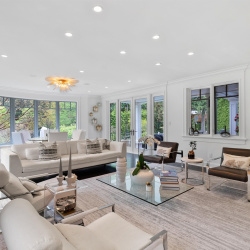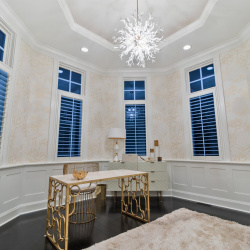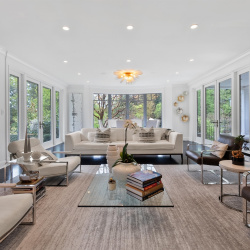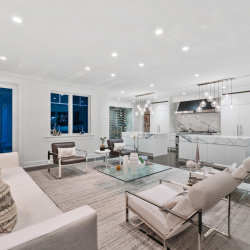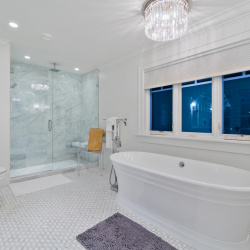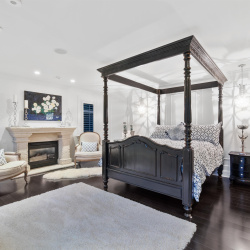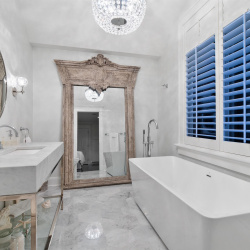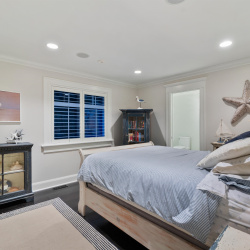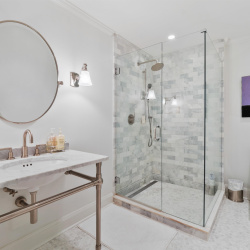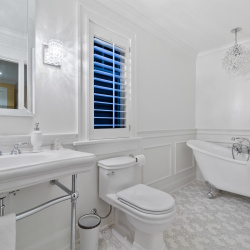
Property Details
https://luxre.com/r/G8gg
Description
Magnificent estate home in Olde Caulfeild on a completely private double lot (over 36,000 sq. ft.). Originally designed by Lamoureux Architects, this house was completely remodelled (over 2100 sq. ft. added) in 2017/2018. Features include over 7300 sq. ft. of total luxury on 3 levels, including an amazing family room/kitchen combo, large living and dining rooms, and 2 separate offices. Upstairs features a gorgeous master suite with incredible dressing room, as well as 4 other large ensuite bedrooms. Downstairs offers a wonderful media room plus guest bedroom and bathroom. This park-like property offers incredible landscape and gardens by Paul Sangha, 2 separate gated driveways and garage parking for 5 cars, plus a finished cave with sound room and tons of storage, and a beautiful sundrenched pool and spa. The house is fully air conditioned and has complete Crestron home automation system. Don’t miss this one.
Features
Amenities
Butler's Pantry, Courtyard, Exercise Room, Garden, Hot Tub, Large Kitchen Island, Media/Game Room, Pantry, Playground, Pool, Safe Room, Sunroom, Walk-In Closets.
Appliances
Built in Wine Cooler, Burglar Alarm, Central Air Conditioning, Central Vacuum, Continuous/Self Cleaning Oven, Cook Top Range, Dishwasher, Double Oven, Dryer, Freezer, Gas Appliances, Hot Tub, Intercom, Kitchen Island, Kitchen Pantry, Kitchen Sink, Microwave Oven, Oven, Range/Oven, Refrigerator, Self Cleaning Oven, Stainless Steel, Washer & Dryer, Wine Cooler.
General Features
Fax, Fireplace, Heat, Non Smoking, Parking, Phone, Private.
Interior Features
Air Conditioning, All Drapes, Balcony, Bar, Bay/bow Window, Book Shelving, Breakfast bar, Built-In Furniture, Built-in Bookcases/Shelves, Built-in Desk, Central Vacuum, Chandelier, Crown Molding, Decorative Lighting, Drywall Ceiling, Entertainment Center, Fire Alarm, French Doors, Furnace, Granite Counter Tops, High Ceilings, Home Theater Equipment, Hot Tub/Jacuzzi/Spa, Intercom, Kitchen Island, Marble Counter Tops, Network/Internet Wired, Paneled Doors, Recessed Lighting, Skylight, Sliding Door, Solid Wood Doors, Track Lighting, Wall Paneling.
Rooms
Basement, Exercise Room, Family Room, Game Room, Great Room, Guest Room, Home Theatre, Laundry Room, Library, Living Room, Living/Dining Combo, Office, Patio Enclosed, Storage Room, Study, Sun Room, Theatre, Walk-In Pantry, Wine Cellar.
Exterior Features
Balcony, Barbecue, Deck, Exterior Lighting, Fireplace/Fire Pit, Gated Entry, Hot Tub, Lawn Sprinkler, Open Porch(es), Outdoor Living Space, Patio, Recreation Area, Security Gate, Sprinkler, Storage Shed, Street Lights, Swimming, Wood Fence.
Exterior Finish
Wood.
Roofing
Asphalt.
Flooring
Carpet, Hardwood, Tile.
Parking
Driveway, Garage, Gated.
View
Street, Trees.
Schools
Caufield Elementary, Rockridge Secondary, Collingwood School Other, Mulgrave School.
Additional Resources
Vancouver & Okanagan BC real estate brokerage | faithwilson Christie's
4831 Water Lane West Vancouver V7W 1K4
4831 Water Lane, West Vancouver - faithwilson | Christie's International Real Estate - YouTube
