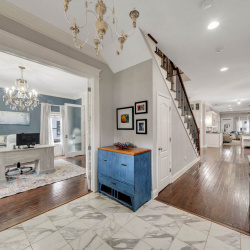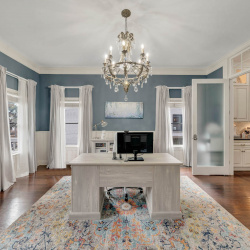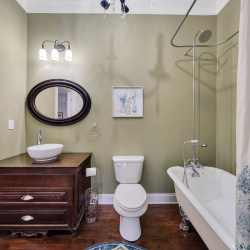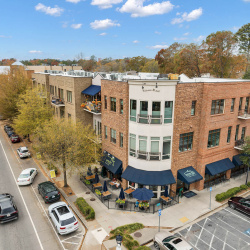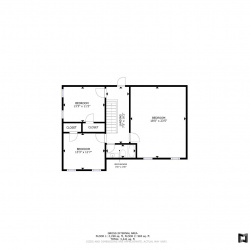
Property Details
https://luxre.com/r/G8f4
Description
This gorgeous home sits on the sought-after street, Green Meadows Lane, in Ashford Park. Perfectly located you are just steps away from the Brookhaven restaurants and shops. Custom built and beautifully appointed, this open concept home, boasts 2 ensuites on the main floor, chef's kitchen, heated main bathroom floors, custom closets, a extra large bonus room, built-in surround sound, an amazing outdoor living space, large-fenced in flat lot, built-in fire pit, detached garage and much more! You are greeted by a front porch that runs the length of the home with great seating, built-in surround sound, and a cozy porch swing. The front foyer showcases marble flooring with solid hardwoods, 10ft ceilings, and lots of natural light running throughout the home. The first large ensuite sits at the front of the home with solid French doors and a timeless ball and claw-soaking tube. Next is another large office with glass French doors and a crystal chandelier. This room can also be used as a formal dining area. The chef's kitchen has everything you could ask for! Stunning marble, Blue Pearl Granite, 2 islands, 2 sinks, 2 disposals, double ovens, stainless steel appliances, and endless cabinets and storage. With a large walk-in pantry, you have enough room for a second fridge. The butler's pantry speaks for itself. The chef's kitchen looks out to a separate laundry room, another dining area, or what could be a keeping room and the large living area. The living area has a radiant wood burning fireplace, built-in bookcases, built-in surround sound, and a well-appointed wet bar with a sink, ice maker, and 2 small fridges. The second main ensuite sits at the back of the house providing great privacy and a relaxing retreat. The main bathroom features double sinks, heated floors, a walk-in custom closet, a separate shower, a soaking tub, and a water closet. This area opens out onto the must-see outdoor living space! This covered area was added in 2020 with built-in surround sound, ceiling height outlets, cable, ample seating, a dining space that seats 6, and a vented cooking area for your green egg, pizza oven, and more. The second floor has 9' foot ceilings, 2 large bedrooms, a full bathroom, custom closets, and an extra large bonus room. There is also a large walk-in attic space with abundant storage. All that this must-see home is missing is you!
Features
Appliances
Central Air Conditioning, Cook Top Range, Dishwasher, Disposal, Double Oven, Dryer, Ice Maker, Microwave Oven, Oven, Refrigerator, Stainless Steel, Trash Compactor, Washer & Dryer.
General Features
Fireplace.
Interior Features
Bar-Wet, Book Shelving, High Ceilings, Walk-In Closet.
Roofing
Composition Shingle.
Flooring
Carpet, Hardwood.
Parking
Garage.
Schools
Ashford Park Elementary, Chamblee High, Chamblee Middle School.
Additional Resources
Live Luxury - Keller Williams Live Luxury
2612 Green Meadows LN NE




















































































