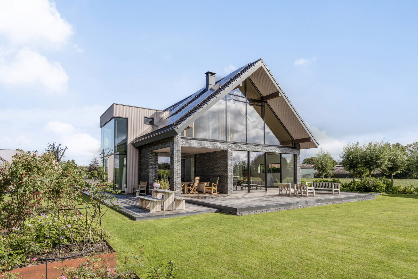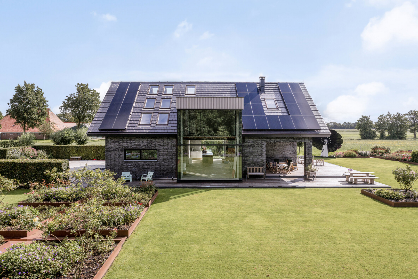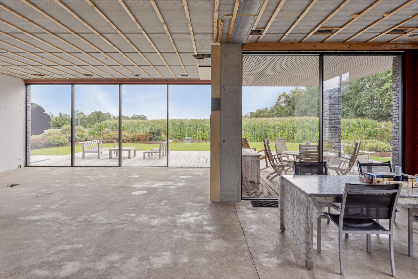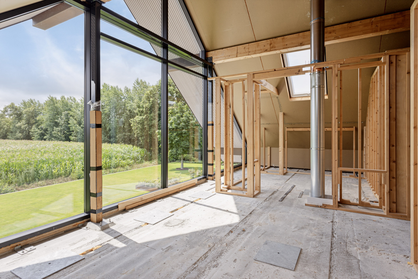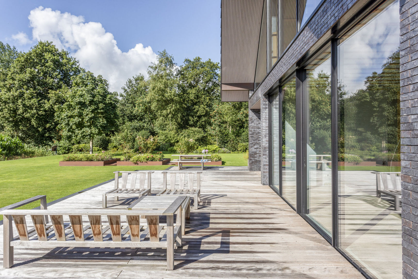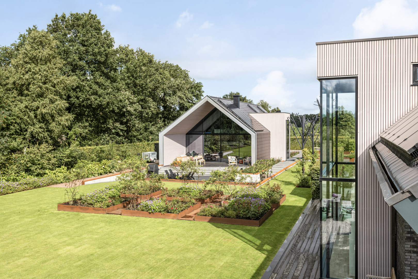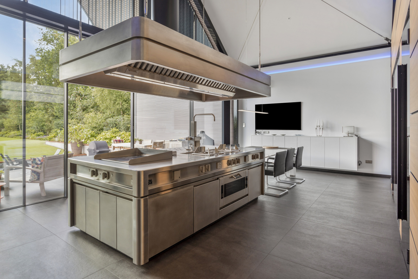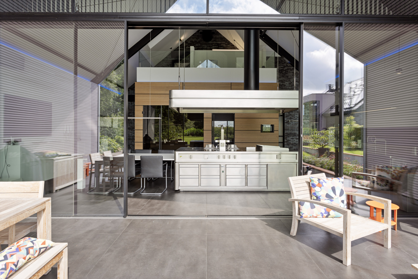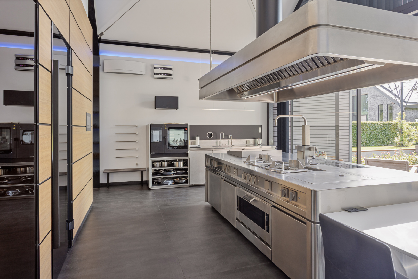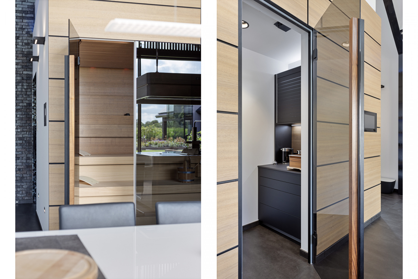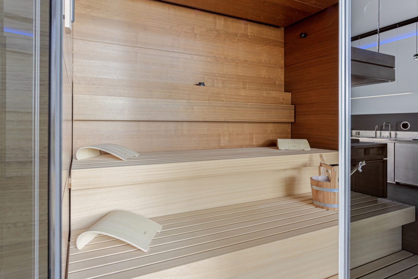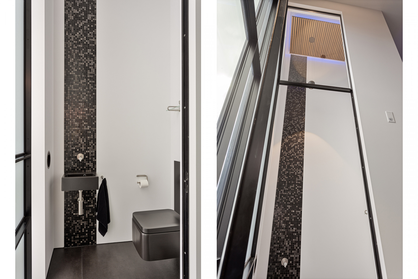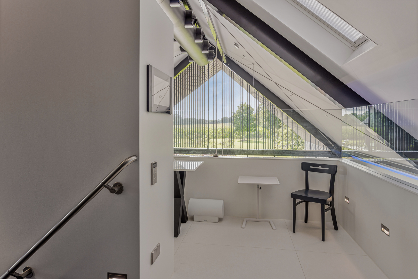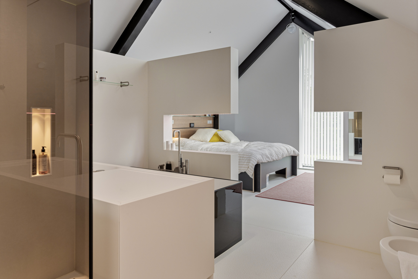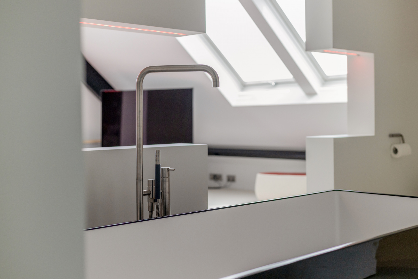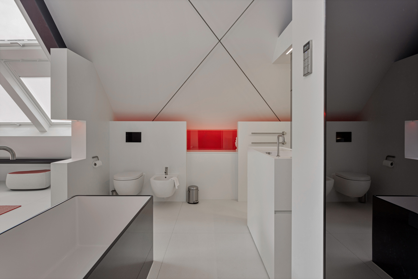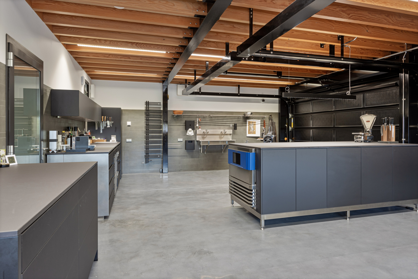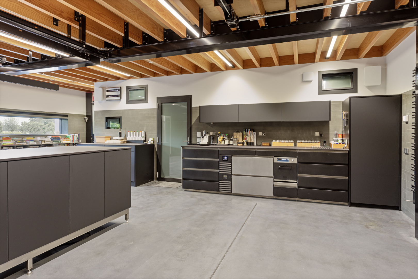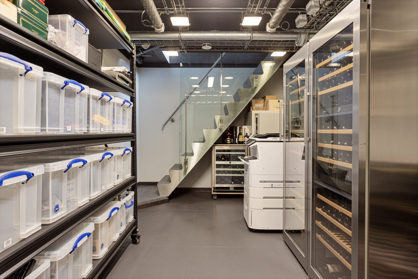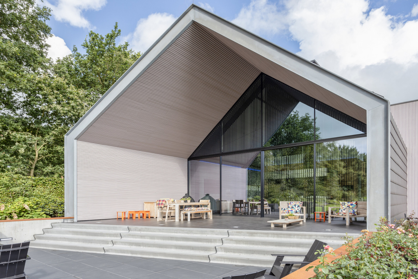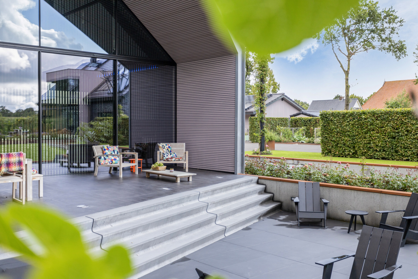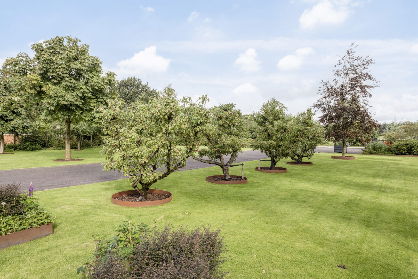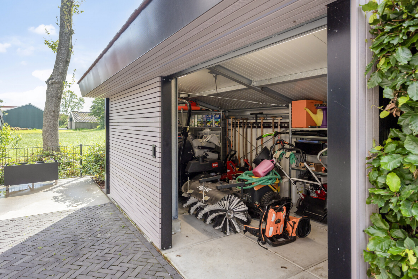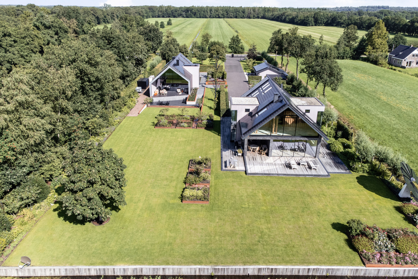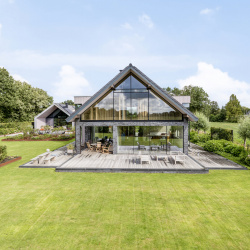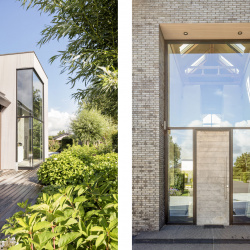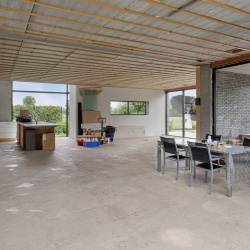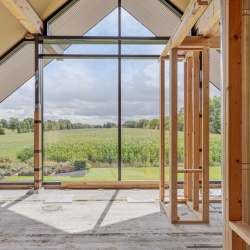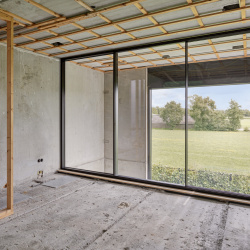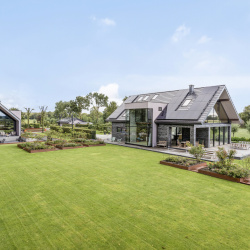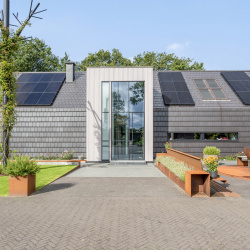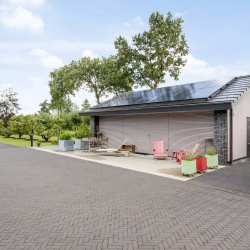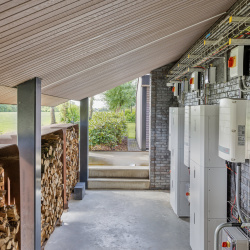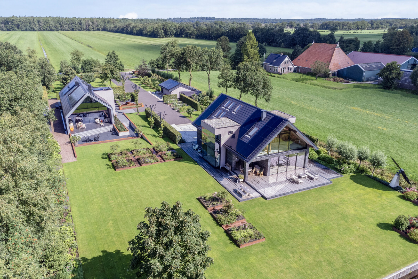
Property Details
https://luxre.com/r/G8EQ
Description
For lovers of luxury, space, appearance and a beautiful location!
The street name says it all; Bûtewei or Buitenweg. Buiten means ‘Outside’ in Dutch. Here you will live outside, but certainly not isolated. Between Lippenhuizen and Beetsterzwaag you will find these two estate worthy villas in a fantastic rural location. The villas are built under architecture together with a very spacious storage and garden shed. Wherever you look, there is a wonderful panoramic view all around. Because of the beautiful large windows, the view from the house (s) is just as free as from the also architecturally landscaped garden.
The first villa is perfectly finished and completely ready to move in. The second larger villa is beautifully finished on the outside and will be delivered as a shell. So you can finish it to your own taste and create your own dream home! The images of the inside of this villa give an impression of what the end result could look like and are for inspiration only.
An additional advantage: because the Butewei changes a little further on into a dirt road, this part can be called car-free and therefore wonderfully quiet. That dirt road gives access to the moors of Lippenhuizen and the forests of Beetsterzwaag. The houses are located near the main road between Gorredijk and Beetsterzwaag. Gorredijk is a pleasant village on the canal (with lock in the Turfroute) and has all amenities, such as several supermarkets, cozy stores, fashion square, museum, theater, large sports facility and a large number of (sports) associations and several schools, including secondary. The natural areas of Lippenhuizen, Beetsterzwaag and Hemrik are nearby within walking and cycling distance. Beetsterzwaag is particularly known for its historic center with monumental buildings, the golf course and several restaurants. The A7 (Groningen and Heerenveen) is about 7 minutes away, but out of earshot. In Lippenhuizen itself you will find, among other things, an elementary school, village hall and (sports) associations.
DESCRIPTION
Villa 1 (outbuilding):
You enter the house in a bright hall with a checkroom, the toilet with fountain, the staircase to the second floor, the stairs to the basement and you get access to a very spacious luxury room. From the hall there is access to the living kitchen. As soon as you step in here you will first be enchanted by the glass minimalist sliding doors to the ceiling with beautiful wide views.
The kitchen is furnished with a wall-mounted kitchen unit and a hospitality kitchen island. The kitchen features a cooktop, grill, hood, oven, Quooker, pasta cooker, freezer-cooler drawers , deep fryer, refrigerator, dishwasher and plenty of storage. Against the kitchen island there is room for a large dining table, so you can eat while live cooking at the island.
On the second floor you will find a wonderfully large bedroom with extensive bathroom. There is also an office realized on the mezzanine, which also gives you a beautiful view of the first floor and the garden from the office.
The bedroom is beautifully bright and very spacious. From the sleeping area you walk right into the open bathroom. The bathroom is equipped with a luxurious walk-in shower, bathtub, sink cabinet, second toilet with bidet and another handy storage closet. Need even more relaxation? From the kitchen on the first floor you can access the sauna, where around the corner you will also find a shower and experience a wellness feeling. This is the perfect home for total relaxation and ultimate enjoyment!
The house can be lit all around where the terrace floor can also be heated.
Villa 2: (main building):
Also beautifully built under architecture but still needs to be finished on the inside. This gives you the opportunity to create your own dream home. Everywhere are beautiful large windows and open spaces realized. This ensures that there is wonderful light everywhere and you can enjoy the panoramic views everywhere.
The house has a large living room, open plan kitchen and the bathroom on the first floor. On the second floor there is room for 3 bedrooms, 2 walk-in closets, bathroom and lots of available storage space. The possibilities are great; there is plenty of room to realize your dream home.
The garden
The yard surrounding the homes has been architecturally landscaped and consists of several beautiful planters, borders, fruit orchard, a large lawn and a central driveway. A central watering system has also been installed, which makes maintenance of the entire garden much easier. Each house has several terraces which can also be lit so you can sit outside and enjoy the sun and summer evenings. There is also a space created around the fire bowl where you can cook outside.
There is also a large separate stone shed and a garden shed. Here you can put all your garden tools neatly. Also here under the shed is a storage for miscellaneous made and you will find here the installations for the houses.
Good to know:
- solar energy via smart solar flower in the garden and via solar panels on each roof
- Hot water via heat pump in combination with heat pipes and PV panels
- the floor of the outbuilding also serves as heat storage
- water softener
- houses and storage are all equipped with heating as well as mechanical ventilation
- Air conditioning is fully integrated in the outbuilding and in the main building
- Beautiful spacious views wherever you look
- Garden is beautifully landscaped and beautifully maintained
- 2 complete houses on the plot, 1 house hull (to realize your own dream home)
- 1 house hull and your own dream house to realize
- annexe completely energy neutral through heat pump
- main building sources for geothermal heat pump already installed
- houses and storage can all be lighted
Features
Amenities
Garden, Large Kitchen Island, Sauna, Walk-In Closets.
Appliances
Central Air Conditioning, Dishwasher, Freezer, Kitchen Island, Kitchen Pantry, Oven, Refrigerator, Wine Cooler.
Interior Features
Air Conditioning, Blinds/Shades, Decorative Lighting, Floor to Ceiling Windows, Furnished, Sauna, Sliding Door, Walk-In Closet.
Rooms
Basement, Guest House Separate, Living Room, Sauna.
Exterior Features
Exterior Lighting, Gated Entry, Lawn Sprinkler, Open Porch(es), Outbuilding(s), Sprinkler, Storage Shed, Terrace.
Parking
Garage, Parking Lot.
View
Garden View, Landscape, Open View, Panoramic, View.
Categories
Country Home, New Construction.
Additional Resources
Buitenstate | Buitenstate makelaars: landelijk wonen in vrijstaande woningen en woonboerderijen
Butewei 20 Lippenhuizen
Te koop: Butewei 20, Lippenhuizen - Sierd Moll Makelaars | Home
Te koop: Butewei 20, Lippenhuizen, Friesland – Buitenstate




