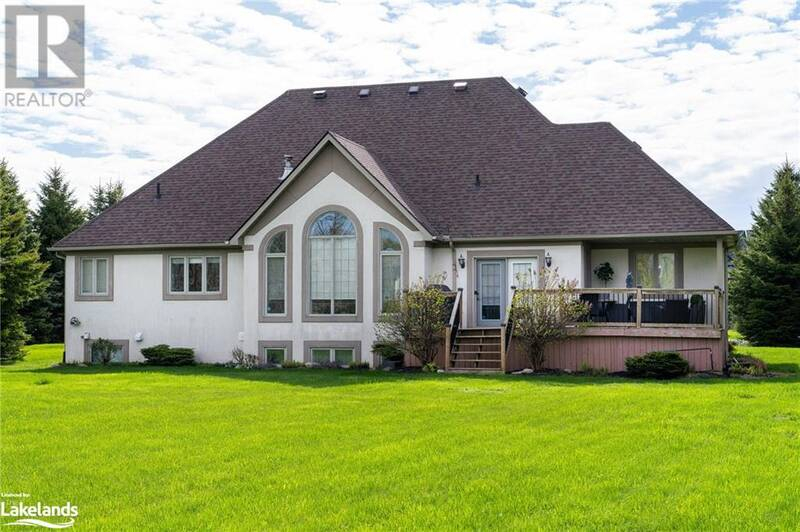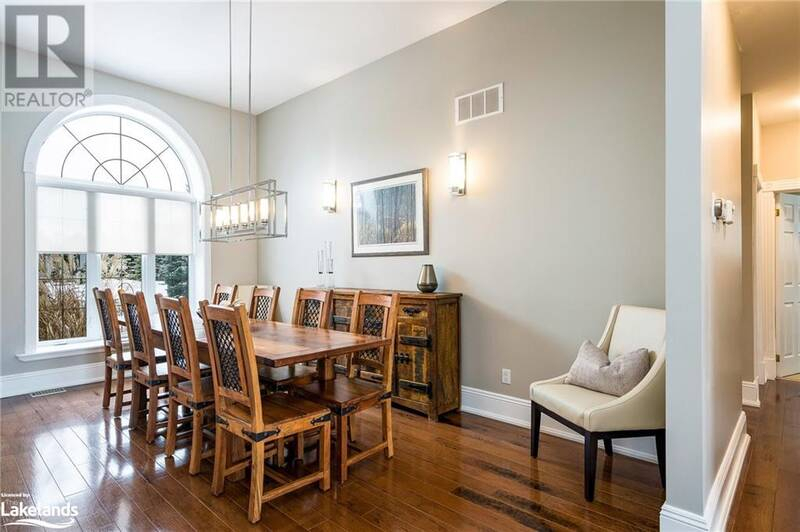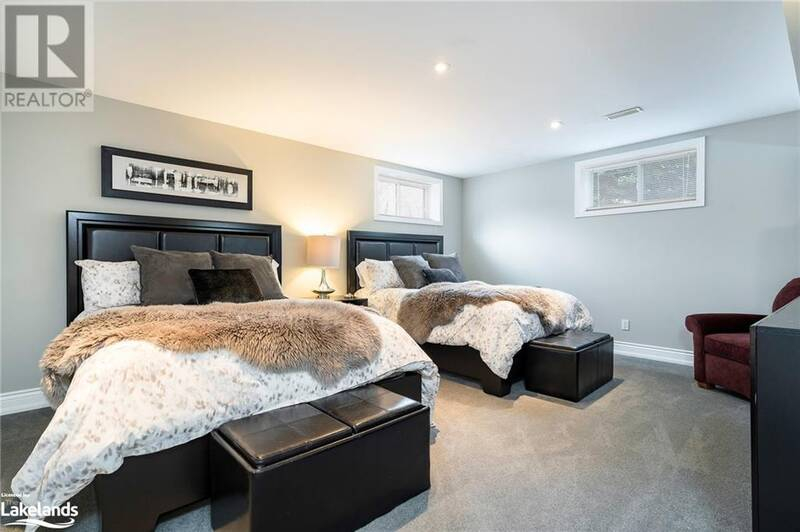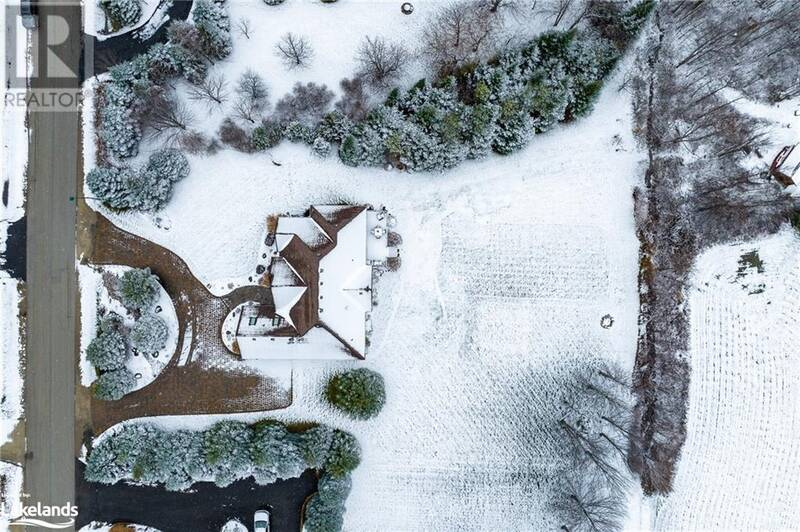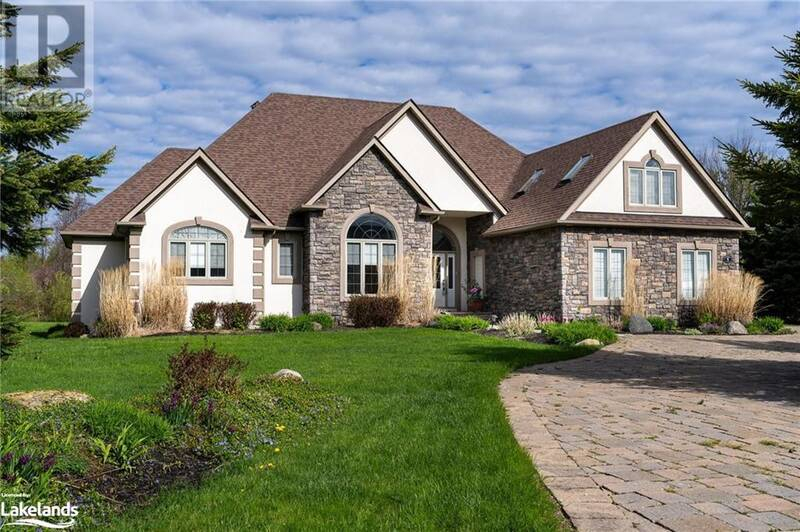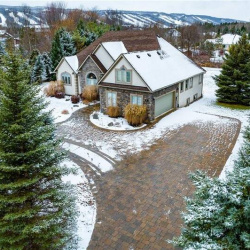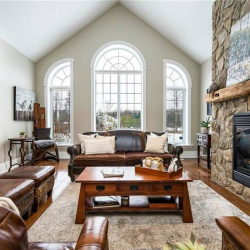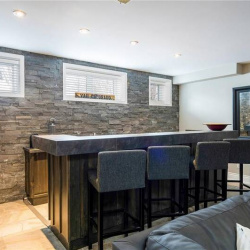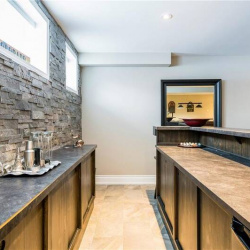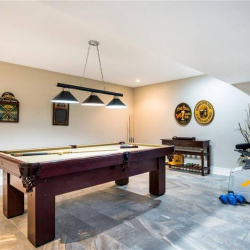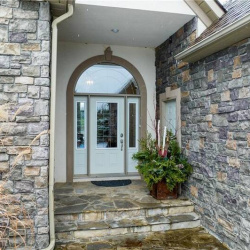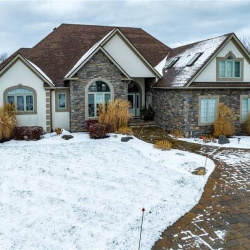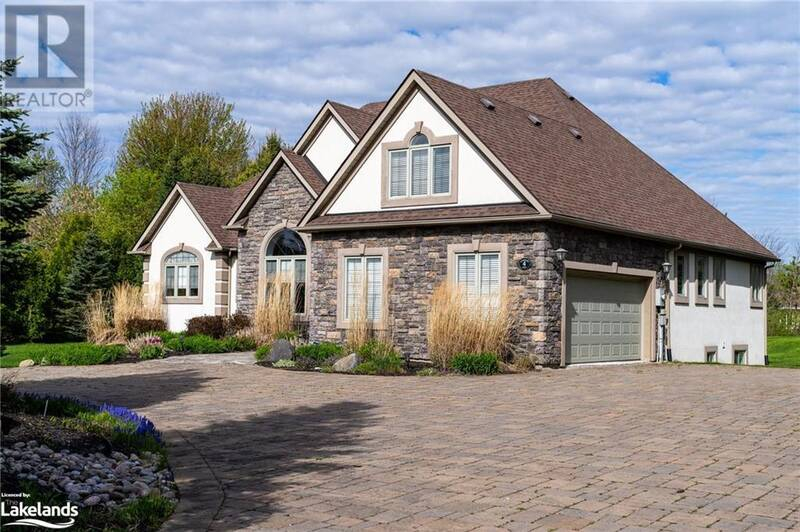
Property Details
https://luxre.com/r/G8BD
Description
Custom home / chalet centrally located between downtown Collingwood and the base of Blue Mountain in beautiful Evergreen Estates. A rare enclave of fine homes on one acre estate lots, close to all ski areas, Scenic Caves, Georgian Bay, golf, Scandinave Spa, the trail network, and shopping. Custom built as a recreational retreat and perfectly appointed for comfortable full time living, this versatile home is flooded with natural light with large windows that bring the outdoors in. Thoughtfully designed with both energy efficiency and entertaining in mind. ICF construction, central stone gas fireplace, radiant in-floor heat, low E argon filled windows, central a/c and hot water on demand plus plenty of space for entertaining family and friends with over 4300 finished square feet, 6 bedrooms, 3 full baths, upgraded cook's kitchen, vaulted ceiling, large, bright dining area and a fully finished lower level featuring a large family /rec room with bar, billiard room, additional bedrooms and full bath. Enjoy the convenience of main floor laundry, double attached garage with inside entry and parking for multiple vehicles on the circular front driveway. Large utility/storage room with work/ski tuning bench. Please click the media link and enjoy the video. Be sure to make your appointment to view this fine property today!
Additional Resources
Real Estate in Collingwood and Southern Georgian Bay - Locations North
4 EVERGREEN Road, Collingwood, ON, L9Y 5A8
4 EVERGREEN Road Collingwood Ontario L9Y 5A8 (40536788) - Locations North















