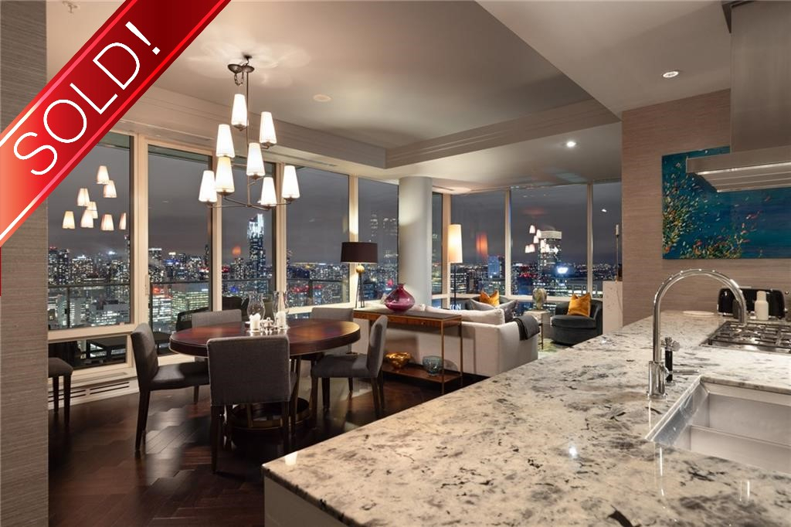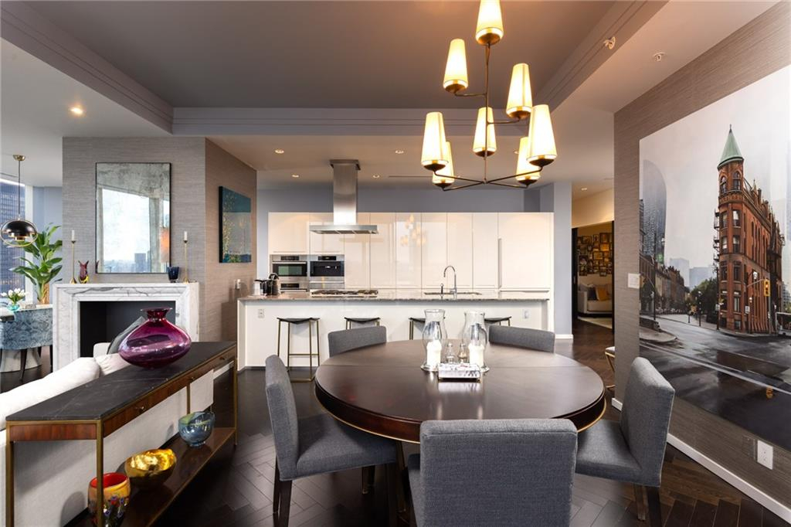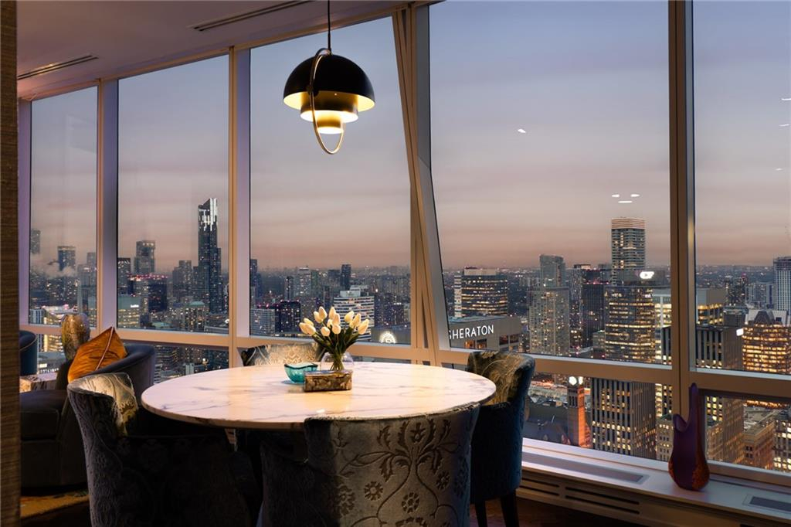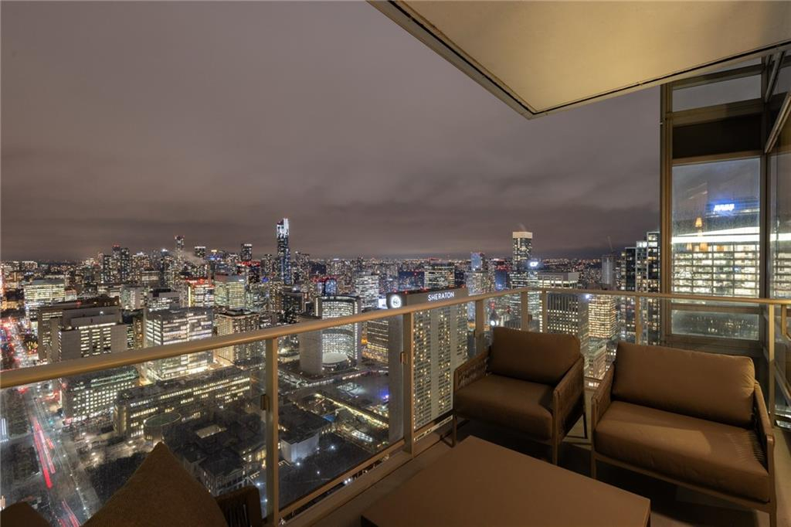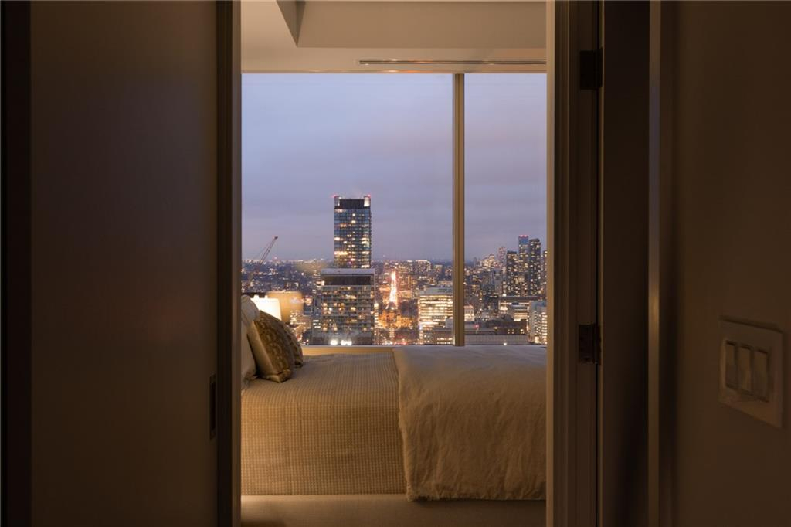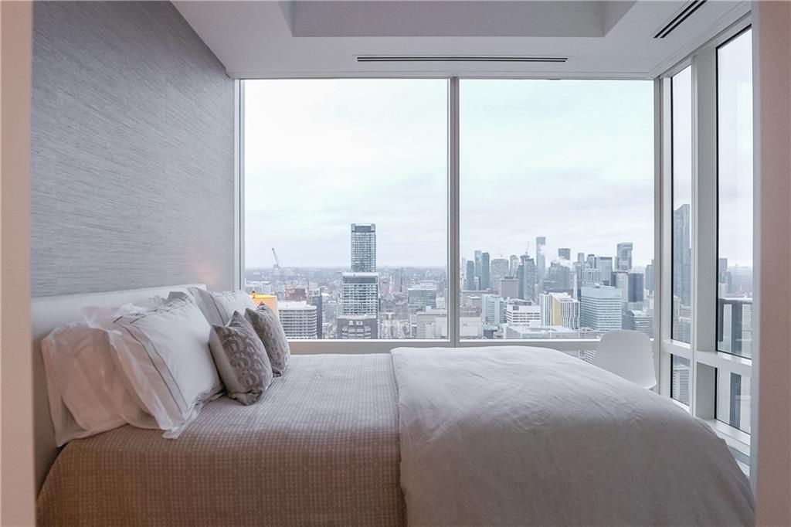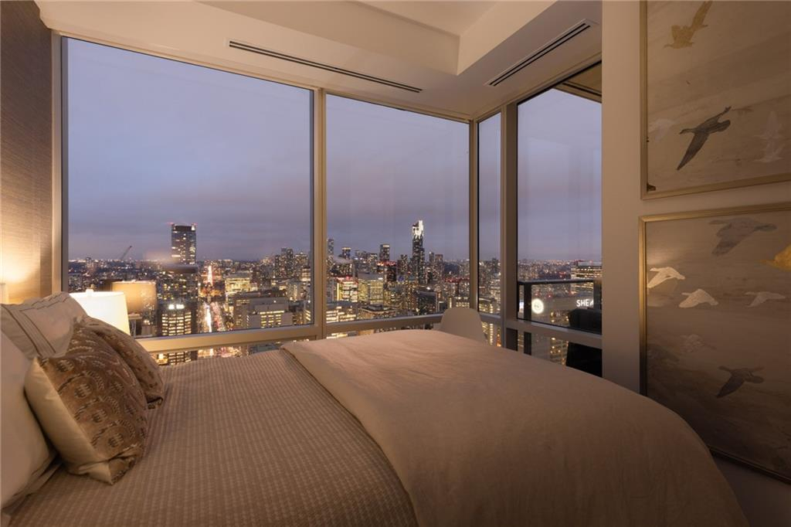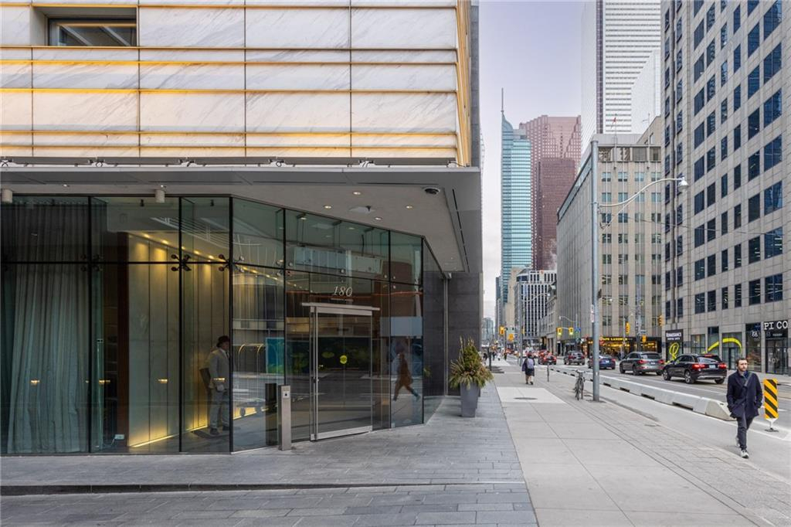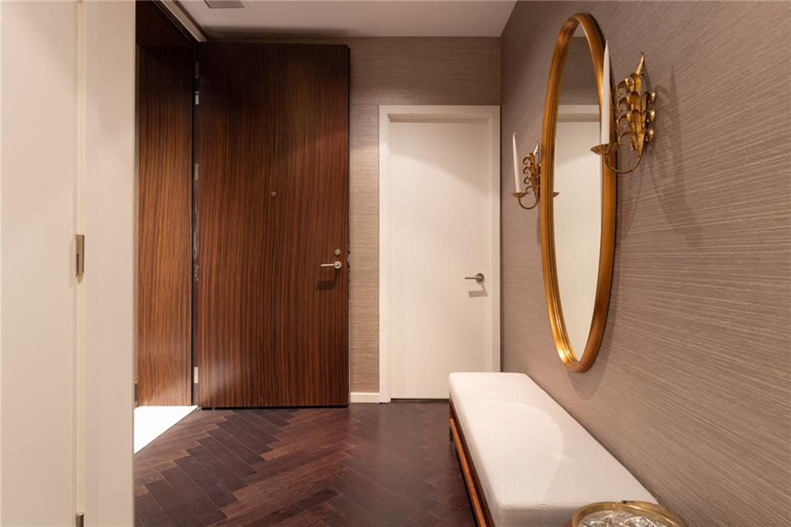
Property Details
https://luxre.com/r/G7zH
Description
Welcome to opulent living at the Shangri-La in the heart of Toronto. This exclusive Private Estate suite, spanning an expansive 1,845 square feet, beckons with unrivaled luxury and breathtaking panoramic views of the city skyline. The meticulously designed interior adorned with the finest finishes, including classic herringbone hardwood. 2+1 bedrooms and 2+1 bathrooms with a fabulous layout maximizing comfort and sophistication. Floor-to-ceiling windows in the living space and bedrooms frame the cityscape as automated sunshades seamlessly unveil the ever-changing city panorama. The white lacquered Boffi-designed kitchen boasts top-of-the-line Miele and Sub-Zero appliances. The primary suite is a haven of tranquility, featuring a spa-inspired 5-piece ensuite with marbled walls, heated floors, and a walk-in closet. The second bedroom offers a 3-piece ensuite, while a private den with sliding doors is a versatile space for work or relaxation. A large and well-appointed laundry room emphasizes both functionality and convenience. This Estate suite has its own private double garage with valet service ensuring a seamless transition from the bustling city streets to the serenity of your home. Immerse yourself in the best of Toronto living, as this residence situates you in the heart of the Financial and Entertainment districts. Enjoy exclusive access to the world-class amenities of the 5-star Shangri-La Hotel. Indulge in the Wellness Spa, and the state-of-the-art Fitness Center, or unwind in the Pool and Hot Tub. Culinary delights await at the fine dining establishments onsite. This is more than a home; it's a lifestyle, a statement of refinement and sophistication. Elevate your living experience at the Shangri-La, where luxury knows no bounds.
Features
Amenities
24 hr Concierge, Elevator, Exercise Room, Fitness Room, Hot Tub, Kitchenware, Large Kitchen Island, Pool.
Appliances
Built in Wine Cooler, Central Air Conditioning, Dishwasher, Dryer, Freezer, Gas Appliances, Hot Tub, Kitchen Island, Kitchen Sink, Microwave Oven, Oven, Range/Oven, Refrigerator, Stainless Steel, Warming Drawer, Washer & Dryer, Wine Cooler.
General Features
Community Gym, Fireplace, Heat, Parking.
Interior Features
Air Conditioning, Blinds/Shades, Cathedral/Vaulted/Tray Ceiling, Common Security, Elevator, Fire Alarm, Fitness, Floor to Ceiling Windows, High Ceilings, Indoor Swimming Pool, Kitchen Accomodates Catering, Kitchen Island, Recessed Lighting, Sliding Door, Smoke Alarm, Solid Surface Counters, Walk-In Closet, Washer and dryer.
Rooms
Den, Exercise Room, Formal Dining Room, Inside Laundry, Kitchen/Dining Combo, Laundry Room, Living Room, Living/Dining Combo, Office.
Exterior Features
Balcony.
Roofing
Other.
Flooring
Hardwood, Tile, Wood.
Parking
Covered, Garage, Off Street, Parking Lot, Paved or Surfaced, Valet.
View
City View, Panoramic, Street, View, West.
Categories
In-City, Skyline View.
Additional Resources
Defining the luxury real estate market in Hamilton-Burlington, CA.
180 University Avenue
#5304- 180 University Ave, Toronto - YouTube
