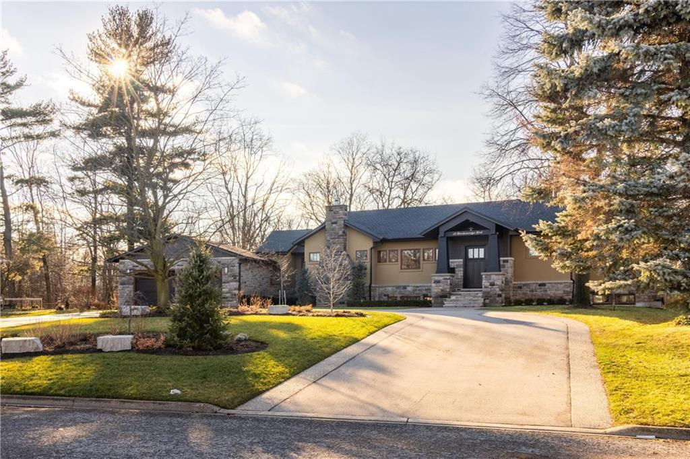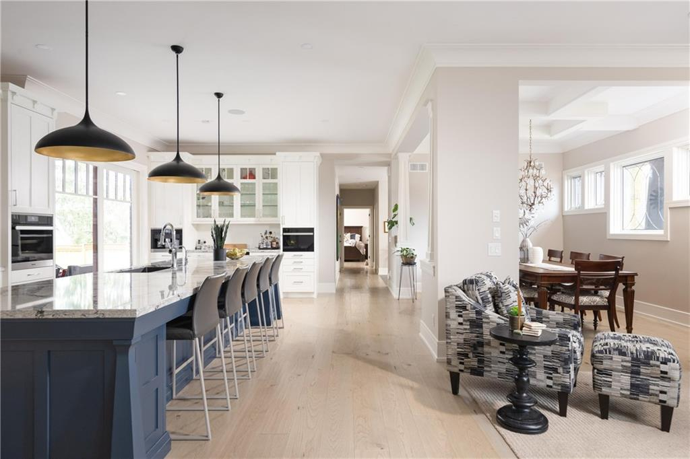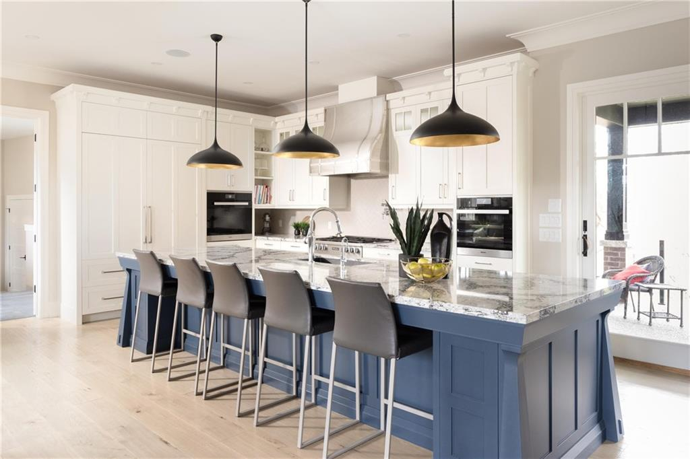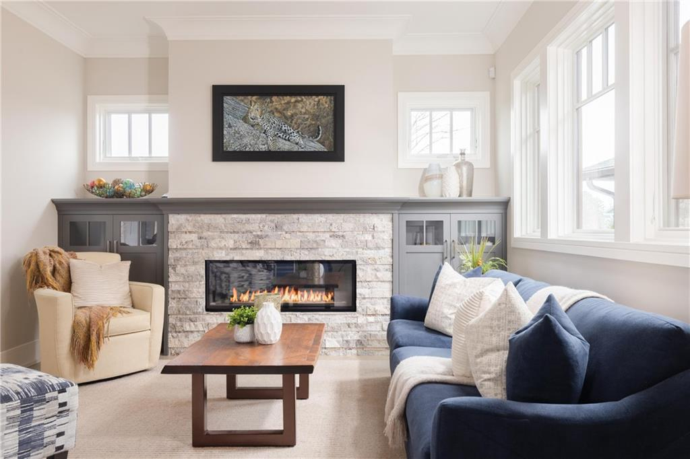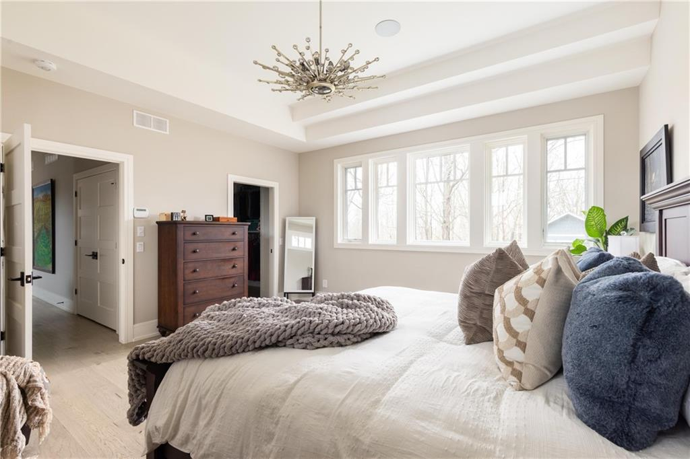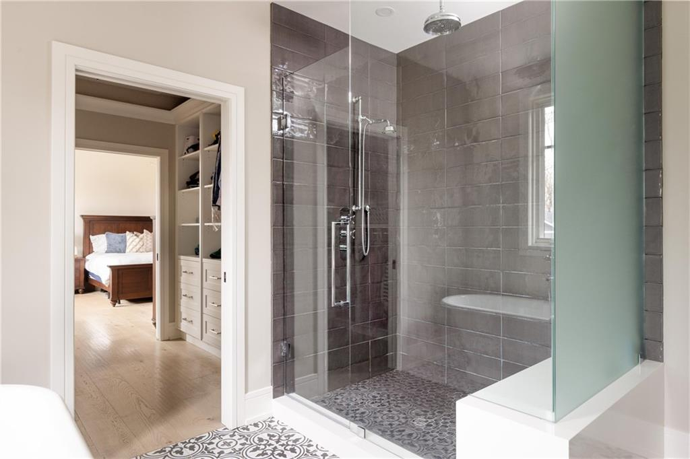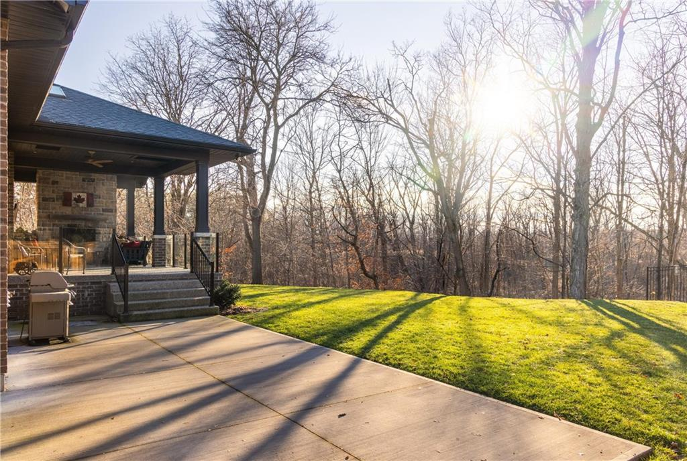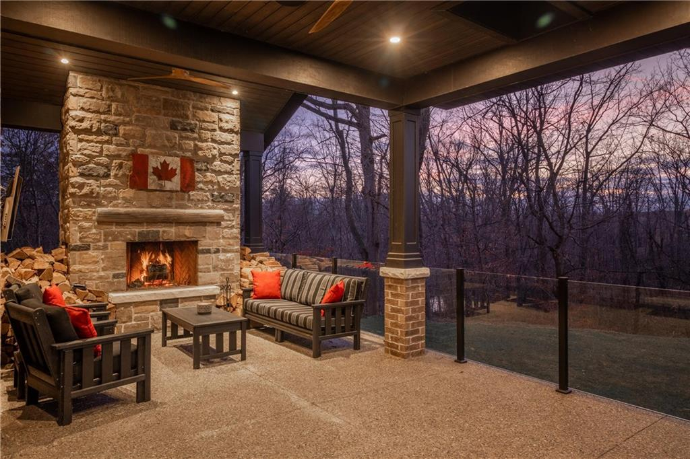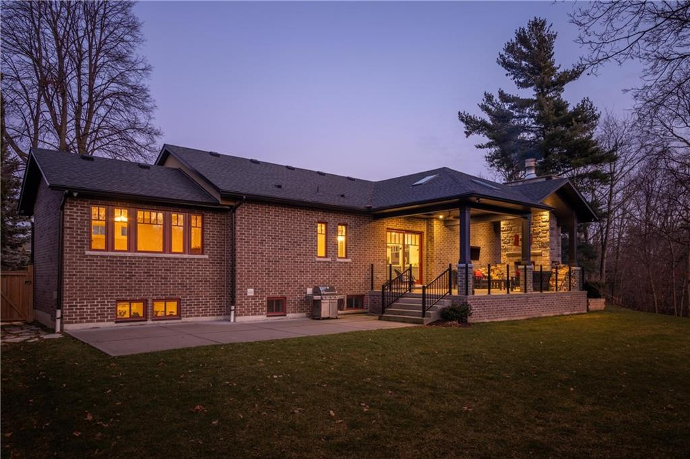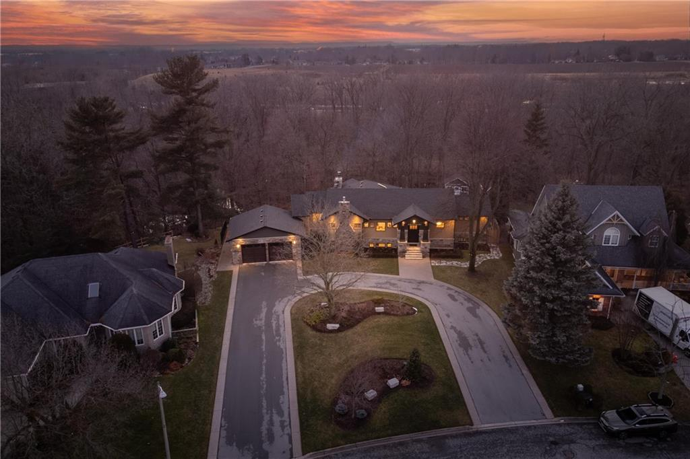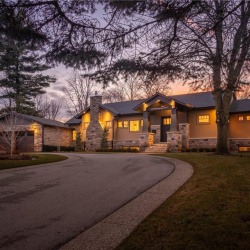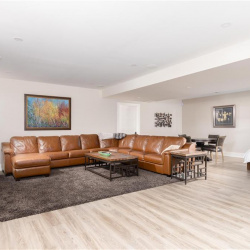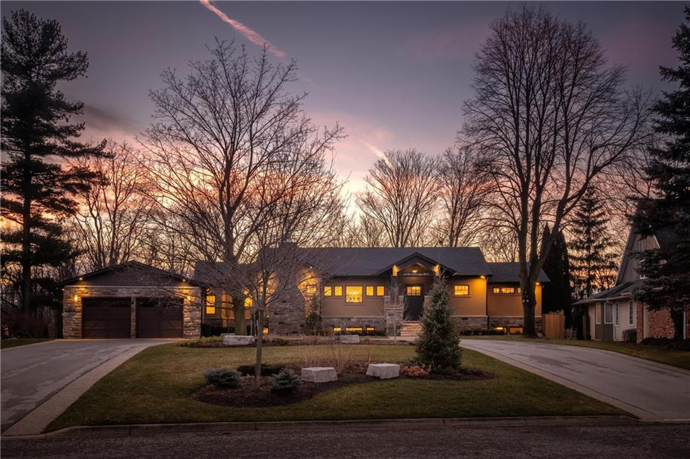
Property Details
https://luxre.com/r/G7jo
Description
Discover the epitome of luxury living in this impeccable open-concept bungalow. 2019 custom build, sitting on an expansive tree-lined lot - 32 Breckenridge Blvd evokes the tranquility of Muskoka. With a total finished area of 4200 sqft, this residence showcases master craftsmanship while balancing contemporary aesthetics and comfort. From the moment you step onto the driveway attention to detail in this young home is evident. The open-concept design seizes an awe factor with a picturesque view of the ravine. A neutral palette accented by pops of colour emphasizes custom millwork as seen with the cheerful bench in the entryway. Capturing the fundamentals of single-level living is the notable floorplan. A bespoke kitchen is a dream for entertaining with high-end appliances selected for their style and performance to fulfil the chef's needs; two wall ovens with one using steam, pro series gas range, filler faucet, wine fridge, and built-in coffee station for ultimate comfort. An expansive island seats the whole family and serves as the hub of activity. Leading to a private covered patio featuring a chalet-worthy outdoor FP, gas hookup and entertainment area. The main level also has a formal dining rm with breathtaking feature windows and coffered/tray ceiling, as well as a living room with a gas FP flanked with built-in display shelves. An inviting powder rm and dreamy laundry encompass beautiful finishes with extra touches to make this often-forgotten area particularly special.
Features
Amenities
Cable TV, Garden, Kitchenware, Large Kitchen Island, Walk-In Closets.
Appliances
Built in Wine Cooler, Central Air Conditioning, Coffee Maker, Cook Top Range, Dishwasher, Double Oven, Dryer, Freezer, Kitchen Island, Kitchen Sink, Microwave Oven, Oven, Range/Oven, Refrigerator, Stainless Steel, Washer & Dryer.
General Features
Fireplace, Heat, Parking, Private.
Interior Features
Air Conditioning, All Drapes, Blinds/Shades, Book Shelving, Breakfast bar, Built-In Furniture, Built-in Bookcases/Shelves, Cathedral/Vaulted/Tray Ceiling, Chandelier, Decorative Lighting, Fire Alarm, Kitchen Accomodates Catering, Kitchen Island, Network/Internet Wired, Recessed Lighting, Sliding Door, Solid Surface Counters, Walk-In Closet, Washer and dryer.
Rooms
Family Room, Formal Dining Room, Game Room, Inside Laundry, Kitchen/Dining Combo, Laundry Room, Separate Family Room.
Exterior Features
Deck, Exterior Lighting, Fireplace/Fire Pit, Large Open Gathering Space, Patio, Shaded Area(s), Sunny Area(s).
Exterior Finish
Brick, Stone, Stucco - Synthetic.
Roofing
Composition Shingle.
Flooring
Tile, Wood.
Parking
Built-in, Covered, Driveway, Garage, Guest, Off Street, Open, Paved or Surfaced.
View
Garden View, Landscape, Panoramic, Scenic View, Street, Trees, View, West.
Categories
Skyline View, Suburban Home, Wine Country.
Additional Resources
Defining the luxury real estate market in Hamilton-Burlington, CA.
32 Breckenridge Boulevard
32 Breckenridge Blvd (Unbranded) - YouTube


