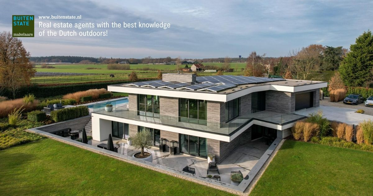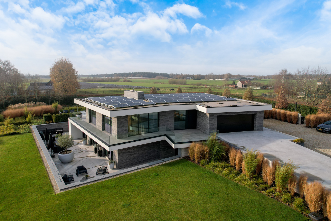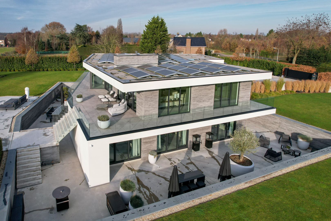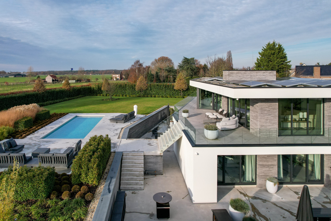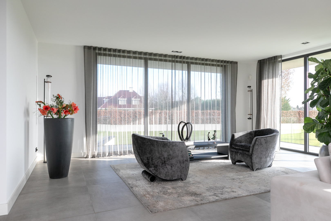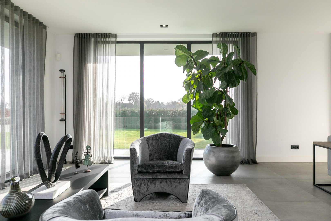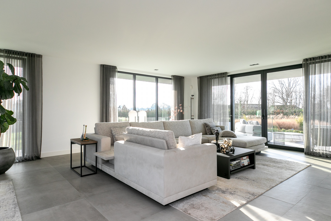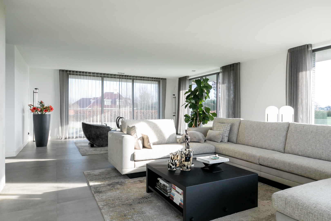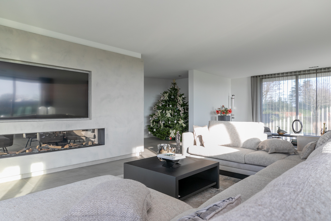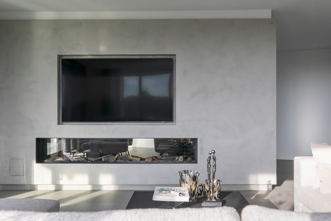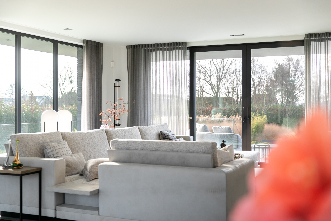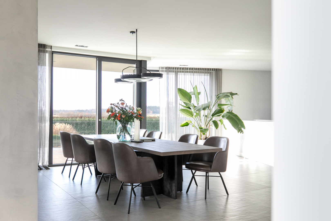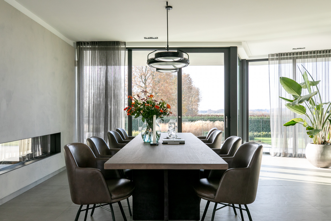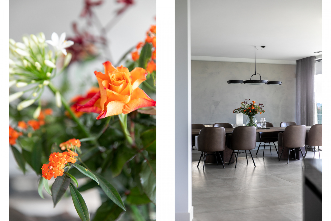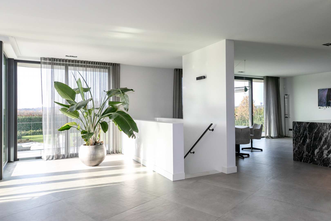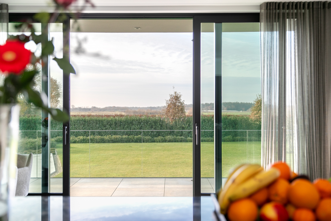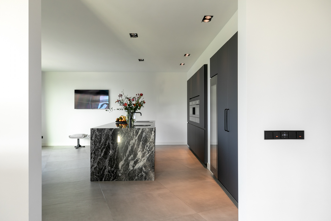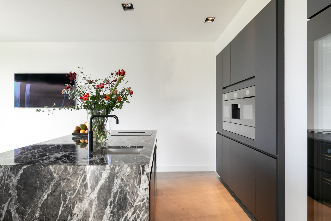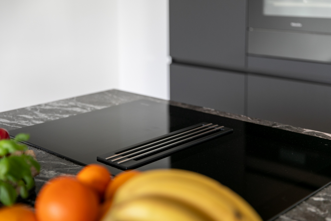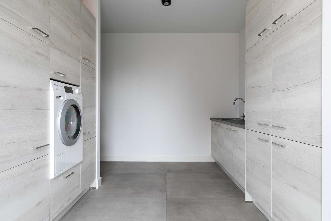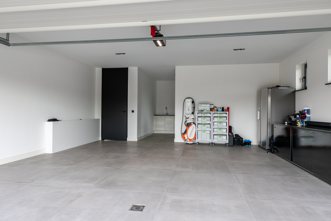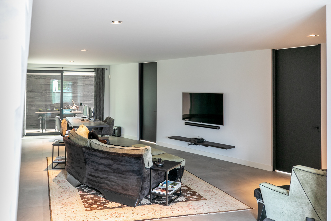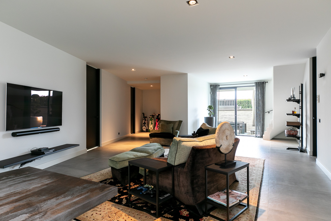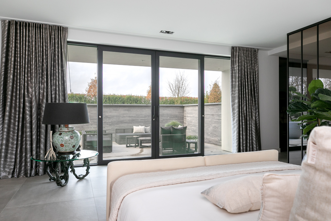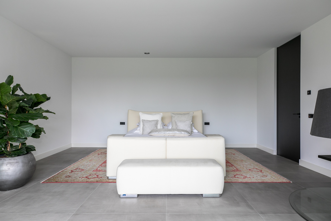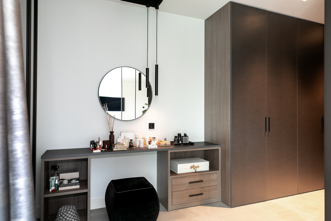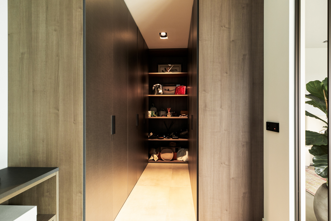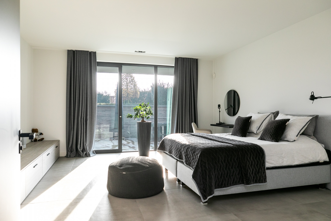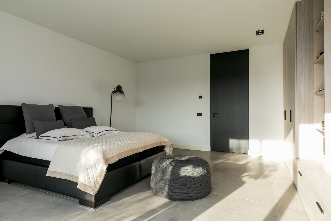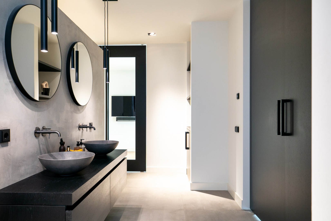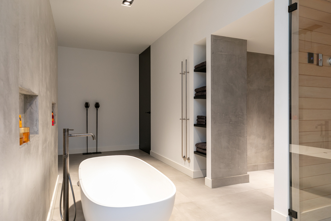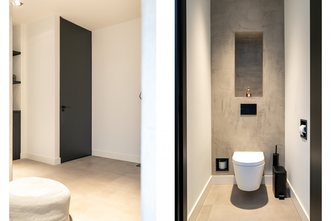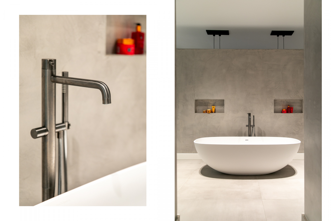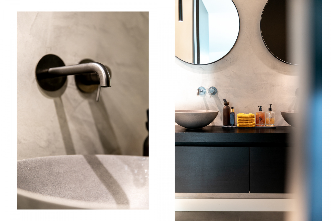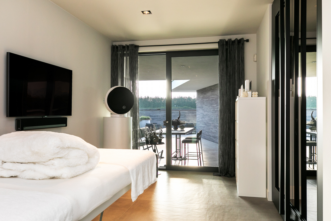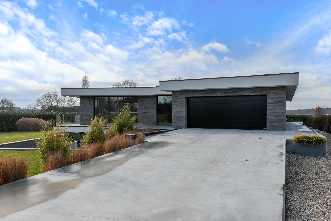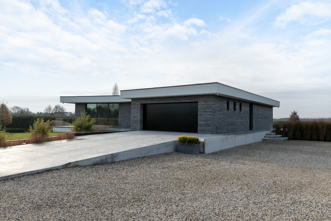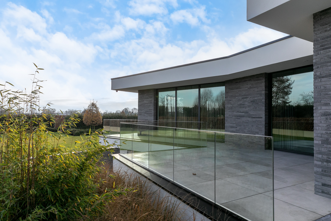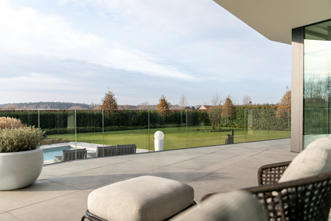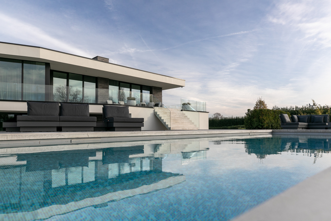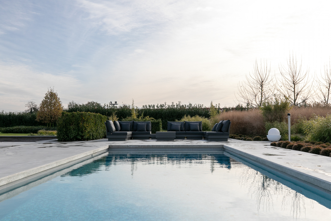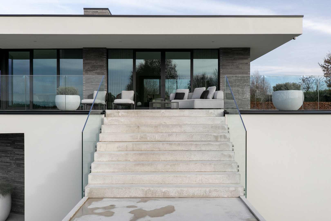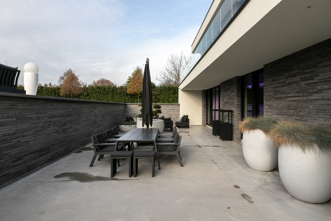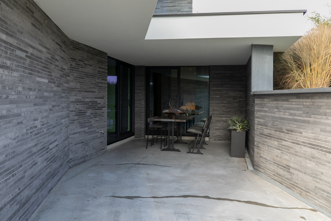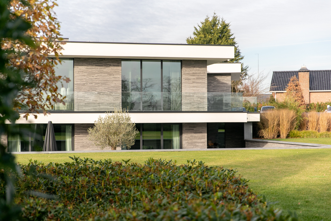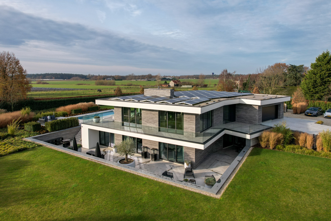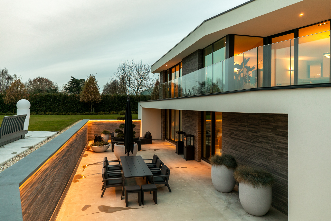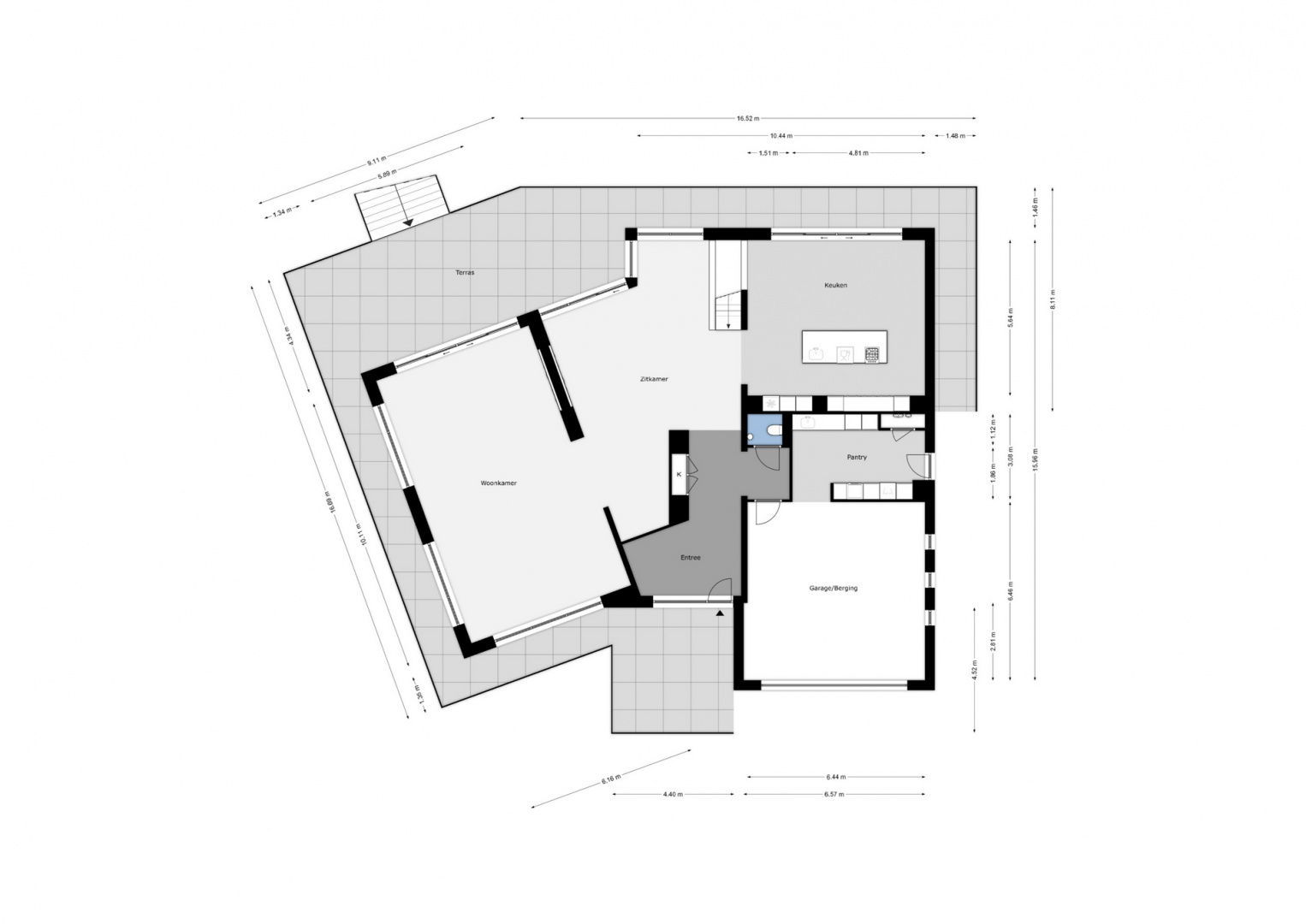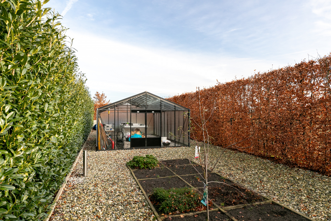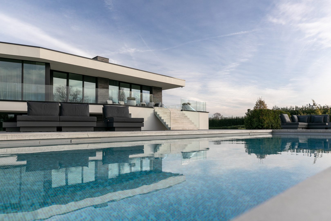
Property Details
https://luxre.com/r/G6xv
Description
An absolute gem! Step inside this unrivaled and breathtakingly beautiful villa with impressive basement, garage, no less than 100 solar panels and a heated outdoor pool to top it off.
A truly exclusive masterpiece of unparalleled luxury.
Situated on a generous plot of 6.620 sqm, this unique villa offers a serene rural setting while remaining conveniently close to the lively village center and its many amenities. This villa is also situated with excellent road connections.
Access to the A58 freeway (Bergen op Zoom/ Rotterdam/ Antwerp) is nearby.
This sublime villa is awarded the highest standard for energy efficiency. With an A+++ energy label, you not only enjoy a sustainable home but also long-term financial benefits with lower energy costs.
Only the most luxurious and high-quality materials were used in the construction and fine detailing of this villa. Each detail, from floors to ceilings, showcases pure craftsmanship and perfection. In addition to its aesthetic excellence, the architect also focused on the functionality of the spaces to ensure that the design is not only visually appealing,
but also offers convenience and the highest level of comfortable living.
Are you the future owner of this ultimate piece of residential bliss?
GROUND FLOOR
Entering this villa is an experience in its own right. An elegant entrance greets you with a taste of the luxury this villa has to offer. An abundance of natural light fills the space for an instant feeling of welcome. High-quality materials and meticulous design set the tone for what you can expect in the rest of this property. Immerse yourself in the elegance and discover the opulence this villa has to offer.
The living room is arranged with a lavish sitting area and a TV room where an elegant room divider with gas fireplace creates a visual partition. The warmth of the gas fireplace not only adds comfort but also serves as a stunning decorative element. A sociable dining area has been created on the other side of the gas fireplace. Here you can enjoy a sociable get-together or dinner with family and friends. The living room is flooded with natural light. Several sliding doors allow the splendor of the garden outside to flow inside and create stunning views! In short, a generous and exquisite space that you can furnish entirely to your unique wishes and where you will experience the ultimate in comfortable living!
Enjoy culinary excellence in the luxurious open-plan kitchen! This live-in kitchen is a paradise for all gourmet enthusiasts, equipped with high-quality Miele appliances, this kitchen offers everything you need for a culinary experience in the comfort of your own home. These include a steam oven with multipurpose oven, an oven with microwave function, a wine cooler, vacuum and warming drawers, a refrigerator and freezer, an integrated coffee maker, a quooker and an induction cooktop with plasma filter.
The rear entryway/utility room is designed with practicality and style in mind. In the large in-wall cabinet you will find the washing machine and dryer at standing height. This space is also equipped with a pantry with sink.
Naturally, the first floor is equipped with toilet facilities.
WALK-OUT BASEMENT
Discover the impressive walk-out basement, a versatile space with endless potential. A perfect place for relaxation, sports, work and entertainment, with a dedicated mancave where you can enjoy your
favorite movies, get some quiet time to work on your laptop or simply relax with friends.
This space also features 4 generous bedrooms, each of which offers plenty of storage space for your clothes and personal belongings. Perfect for families of any size. Each of the bedrooms features sliding doors that provide access to the terrace, allowing you to bring nature inside and enjoy a seamless transition between indoors and outdoors.
Not to mention the luxurious bathroom. This bathroom is an oasis of rest & relaxation. Take a seat in the soothing sauna for ultimate relaxation, refresh yourself under the spacious walk-in rain shower and enjoy a touch of luxury in the freestanding bathtub.
The salon is not only a place for relaxation, but also a multipurpose room that can be adapted to your needs. Use it as an extra seating area or chill room for kids, a stylish gym, or a place to get creative. The possibilities are endless. Let your imagination run wild.
The technical room contains 3 heat pumps, 2 heat recovery systems, a softener system, a pump for wastewater and optimizers for the solar panels.
All interior doors are crafted from the highest quality materials (Ayous wood, Abachi brushed), extend to the ceiling and have magnetic closures.
ENJOY LUXURY OUTDOOR LIVING!
This villa embraces the outdoors with no less than nine beautiful terraces, each designed to offer a unique experience. Whether you want to relax by the pool, enjoy culinary delights from the barbecue, or enjoy a breathtaking sunset, there is a terrace for every occasion making every day feel like a vacation.
The walk-out basement also accommodates a sheltered lounge terrace and low-dining area. Perfect for relaxed evenings or intimate dinners in a serene setting. A sheltered lounge terrace has also been created, surrounded by peace & privacy. Ready to indulge in an outdoor culinary experience? Take a seat on the dedicated BBQ terrace, complete with Green-Egg and Oyfer. Convenient storage cabinets ensure an organized and practical outdoor kitchen. On the side wall, a terrace with bar table invites relaxing moments with friends or family. Upstairs on the ground floor, the sitting terrace on the balcony offers a panoramic view of one of the most beautiful sunsets overlooking the countryside. A staircase from the balcony leads you effortlessly to the pool. In short, an idyllic retreat!
Heated outdoor pool
Immerse yourself in luxury at the heated pool, surrounded by a lounge terrace and sun-facing terrace.Take a refreshing dip in the summer heat or simply relax under the radiant sun.
TECHNICAL INFORMATION:
Basement technical room, equipped with:
· 3 units Daikin air/water heat pumps; heating in winter and cooling in summer
· 2 pieces Zehnder WTW systems; heating in winter and cooling in summer
· North Star water softener
· 2 DAB wastewater pumps
· Ferro Amo inverter and optimizers for the 100 solar panels present on the roof;
· Energy label A+++
Technical pool area equipped with:
· 2 units DAB clean water pumps
· Fully automatic PH and Redox dosage system for combined pool water control and heating including alarm notification in the event of burst water pipes.
Clean water pumps under technical area pool ensure the transport of rainwater to the retention pond. From the retention pond, the garden, grass and borders are then irrigated fully automatically in the summer months, partly by sprinklers and partly by drip hoses. If the retention pond has insufficient water supply, it is refilled fully automatically by groundwater through
a well. The section adjacent to the house (concrete) is irrigated by tap water.
Electrical cabinet is equipped with:
1) the necessary groups for the technical system
2) Alarm system with camera security system and image recording
3) Gas connection (for fireplace)
Further special feature is that the heat recovery system is fully integrated into the Airspots, lighting and climate control combined!
OTHER FEATURES:
Data and Wifi, security cameras and control gate:
· Gate equipped with Busch Jaeger Video intercom external unit with camera and indoor unit in the hallway
· 7 Dome security cameras around the villa connected to a recorder, wired and operable through an app and/or computer
· All rooms are equipped with double connections for wired internet
· 5 Unifi AP Wall units, access points for wireless Wifi internet are installed inside the villa
· 4 Unifi AP Mesh outdoor units installed outside the villa for full internet coverage.
· 5G antenna installed on the roof, which, in combination with VDSL 30/3, controls the entire data network.
· The above features are fully wired to a 24 port Switch and Peplink balace 30 Dual WAN router
· Hormann sectional door, type LPU42, dimensions: 5500 x 2250
· Interior doors and frames, wood type Ayous/Abachi brushed
· Door hardware, type Formani SQUARE and Frits Jurgens pivot door hinges
· Floor tiles, brand: Cercom ceramic tile Grigio Rett, size: 100 x 100
· Exterior door frames Terrace doors by Kumasol, type Aliplast fitted with multi-point locks and security locks,
· Magnetic contacts and HR + + solar insulating glass U value 1.0.
Features
Amenities
Fitness Room, Garden, Large Kitchen Island, Pool, Sauna, Walk-In Closets.
Appliances
Automatic Pool Cleaner, Central Air Conditioning, Dishwasher, Freezer, Kitchen Island, Microwave Oven, Oven, Refrigerator.
Interior Features
Intercom, Sauna, Security System, Smoke Alarm, Walk-In Closet.
Rooms
Guest Room, Laundry Room, Living Room.
Exterior Features
Swimming, Terrace.
Parking
Garage, Parking Lot.
View
Open View.
Additional Resources
Buitenstate | Buitenstate makelaars: landelijk wonen in vrijstaande woningen en woonboerderijen
Populierenstraat 35, ST. WILLEBRORD
Te koop: Populierenstraat 35, ST. WILLEBRORD, Noord-Brabant – Buitenstate
