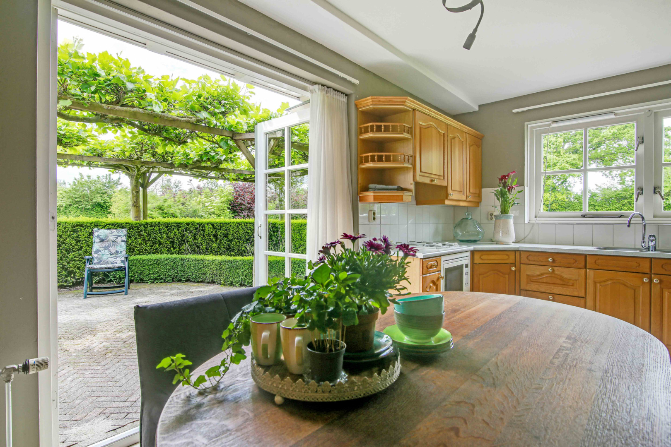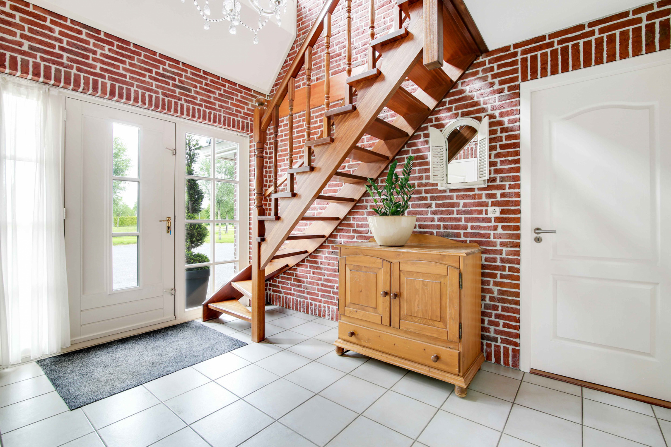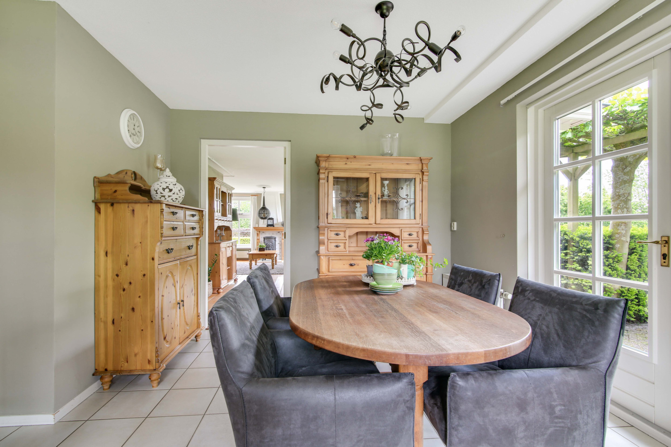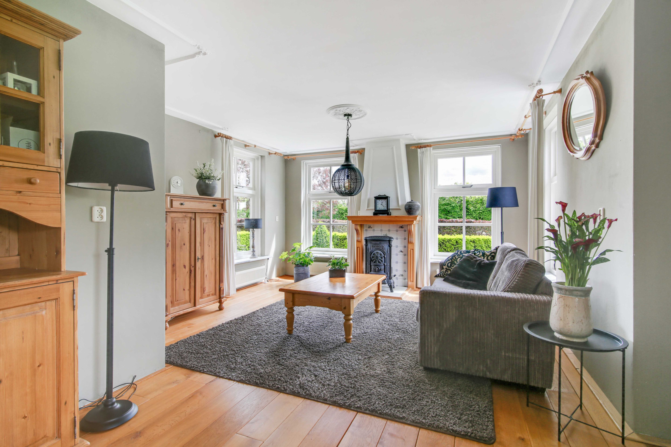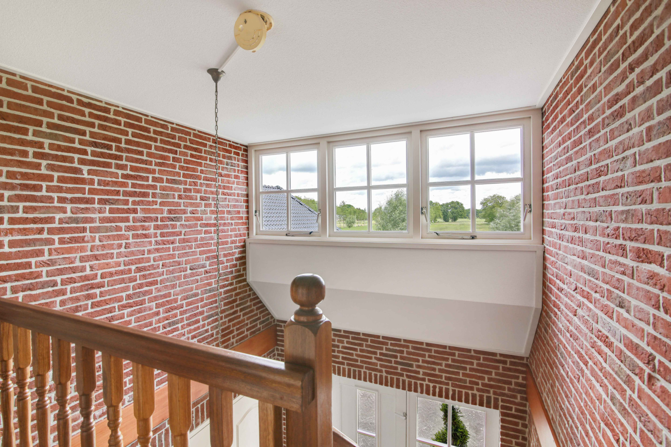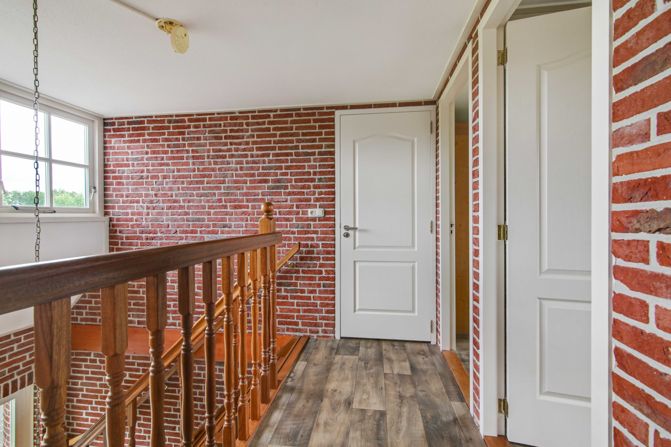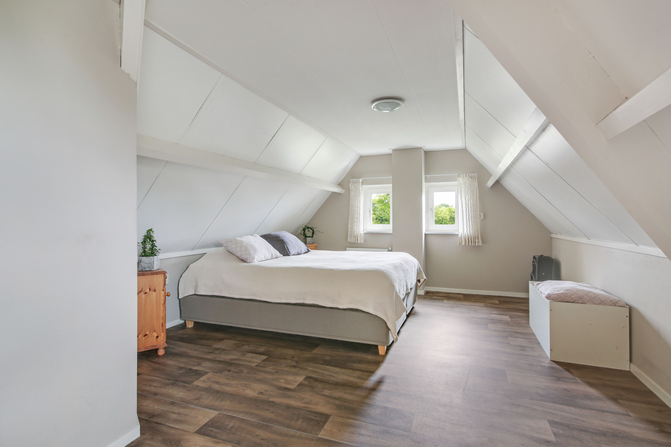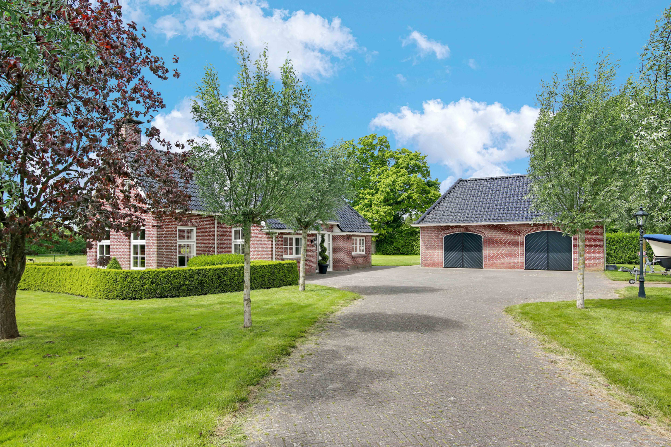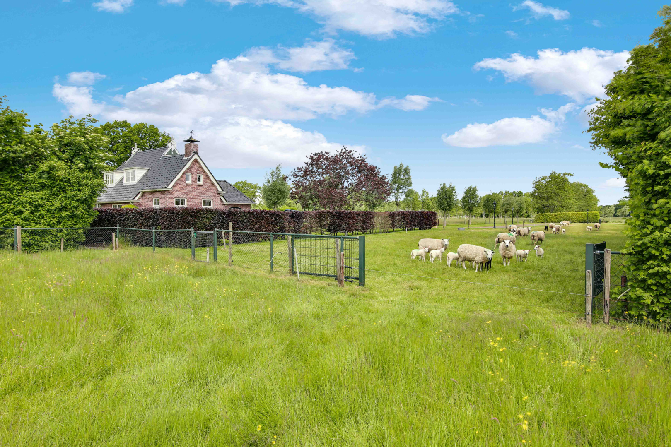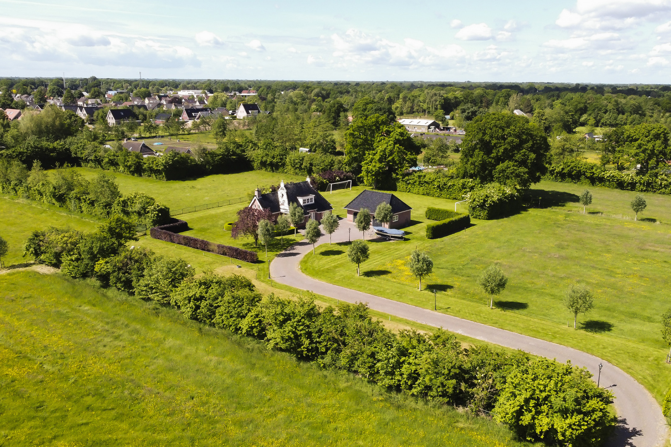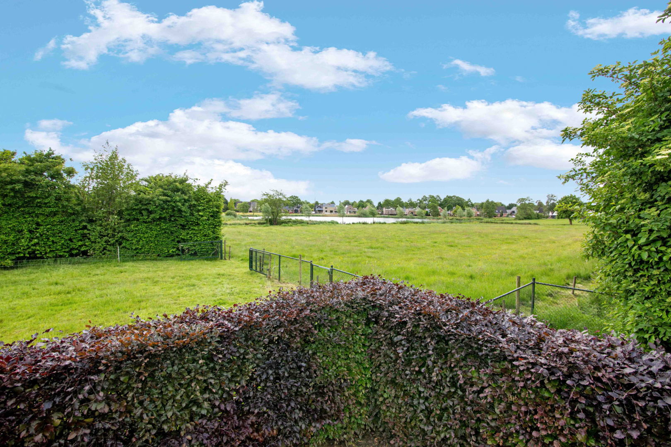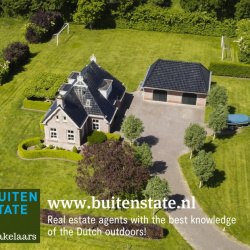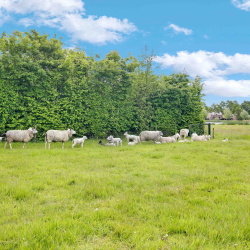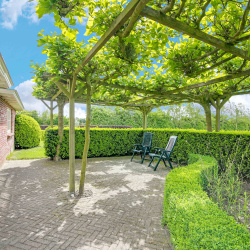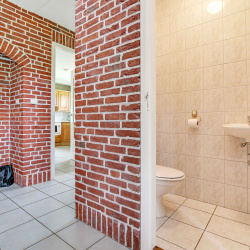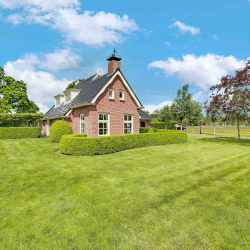
Property Details
https://luxre.com/r/G6xb
Description
- RURAL LIVING - SPACE - EXCELLENTLY MAINTAINED - EXTRA LARGE GARAGE - PRIVACY - BEAUTIFUL VIEWS -
This house has its own unique website including a virtual tour. Visit www.desingel38.nl and find out everything about the house and the surroundings!
This excellently maintained detached house from 1994 is located on the edge of the village of Harkema in a unique location that is characterized by peace, space, birds, an panoramic view of the nearby pond and the many trees that appropriately enclose the plot. The total plot size is over 15,000 m2.
You reach the house and double detached garage via the driveway.
The spacious reception hall with mezzanine on the side gives a wonderfully spacious feeling. Here you will find the stairs to the first floor, wardrobe space, toilet room. The hall also provides access to all the rooms on the ground floor.
From the hall you enter the bright and attractive living room with solid wooden floor, gas heater (as an atmospheric heater) and many windows with rods. It is a pleasant and beautiful room with a high ceiling with ornaments. All interior doors in the house are 210 cm high! Adjacent you enter the spacious kitchen with a tiled floor which is heated by underfloor heating. The garden doors leads to the terrace. This brings the beautiful garden into the living area. The kitchen is arranged in a U-shape and is equipped with a Bosch fridge-freezer combination, Miele dishwasher, combination microwave (all three built-in), a stove with 4-burner gas stove and extractor hood.
The hall also gives access to the utility room and the rear entrance. In the spacious, fully tiled utility room you can easily store your washing machine and other appliances. You always have a neat hall because the utility room is closed with a door. There is also a bedroom-office on the ground floor. This can be used for multiple purposes. The utility room could be turned into a bathroom, so it is possible to make the home a life-long home.
On the first floor you will find the landing, bathroom and three spacious bedrooms. Two bedrooms have a dormer window and one has a Velux skylight. The bathroom upstairs is light in color and equipped with underfloor heating, bath, shower, sink and second toilet. The attic (accessible via a loft ladder) extends over the entire house.
Next to the house is a double detached garage which is fully insulated and equipped with electricity. This garage has a full attic and is accessible via a staircase.
The rural landscaped garden completes the characteristic home. The plot is partly enclosed by a fence and has lots of bushes and trees. It is wonderful to relax in this garden and you can fully enjoy the panoramic view, nature and tranquility. The current residents use part of the plot as a football field.
There are excellent opportunities for keeping horses or small livestock.
All the facilities that Harkema has to offer, including primary schools, shops and sports facilities, are located a closeby. The roads in the direction of the city of Leeuwarden, the city of Drachten and the A7 (Groningen-Heerenveen) can be quickly reached. The beautiful surroundings with its tree walls and alder banks for which “De Wâlden” is known, also offers many beautiful cycling routes.
In short: Lovely detached and rural living.
Other characteristics:
- Construction method: Traditionally built, concrete floor and covered with glazed roof tiles;
- Underfloor heating in the hall, utility room, kitchen and bathroom;
- Mosquito screens on windows in all rooms;
- Floors in all bedrooms: PVC floor in 2017;
- Painting house and garage: Completely painted inside and outside in 2018;
- All glazing in the house was completely replaced with HR++ glass in 2018;
- The zinc guttering of the house and garage was also completely replaced in 2018.
Interested? Call us to schedule a viewing.
The home has been measured based on the Industry Wide Measurement Instruction (BBMI). This measuring instruction is intended to apply a more unambiguous method of measuring to provide an indication of the usable surface. The Measurement Instruction does not completely exclude differences in measurement results, for example due to differences in interpretation, rounding off or limitations in carrying out the measurement.
Lamberink Makelaars Friesland does not guarantee the accuracy of the maps and accepts no liability for this.
Features
Amenities
Cable TV, Garden, Pantry.
Appliances
Dishwasher, Microwave Oven, Refrigerator.
Interior Features
Fire Alarm, Smoke Alarm, Study.
Rooms
Laundry Room, Living Room, Living/Dining Combo.
Exterior Features
Barn/Stable, Fencing, Gated Entry, Patio, Recreation Area, Terrace.
Parking
Driveway, Garage.
View
East, Garden View, Landscape, North, Open View, Panoramic, South, View, West.
Additional Resources
Buitenstate | Buitenstate makelaars: landelijk wonen in vrijstaande woningen en woonboerderijen
De Singel 38, Harkema
De Singel 38 te Harkema on Vimeo
Te koop: De Singel 38, Harkema, Friesland – Buitenstate


