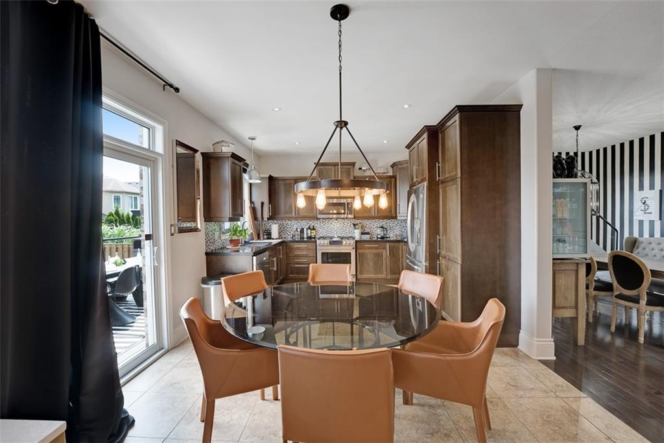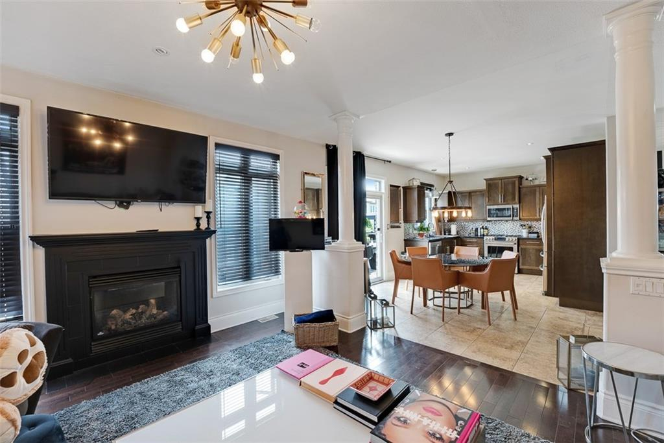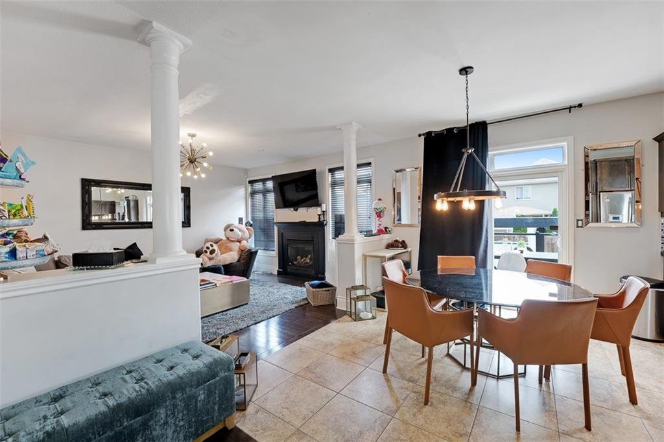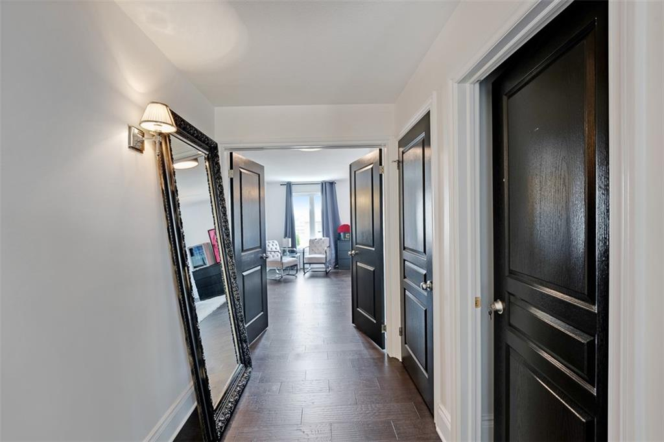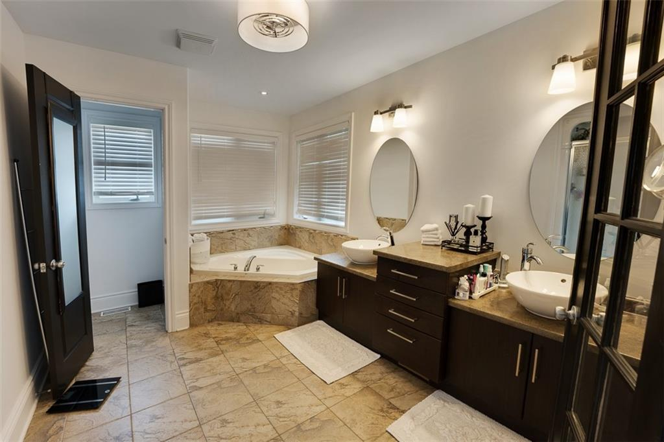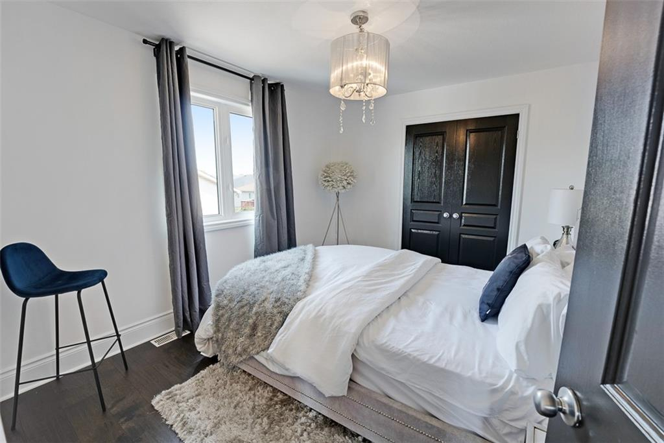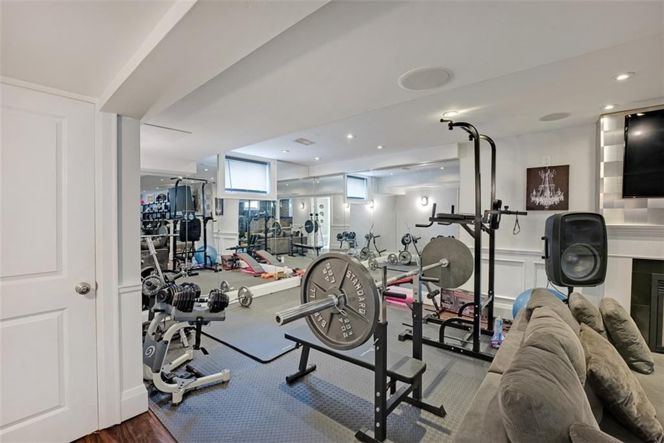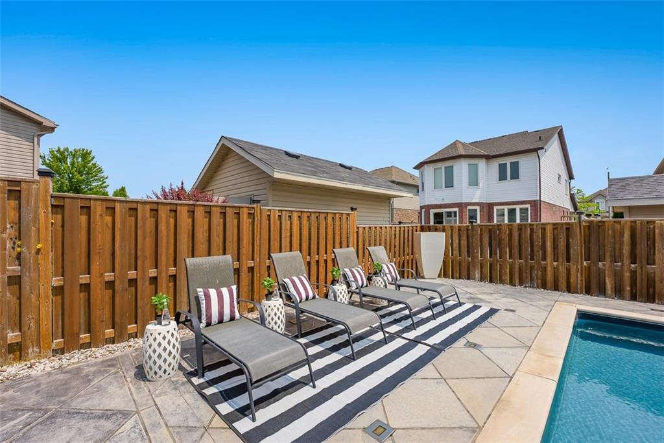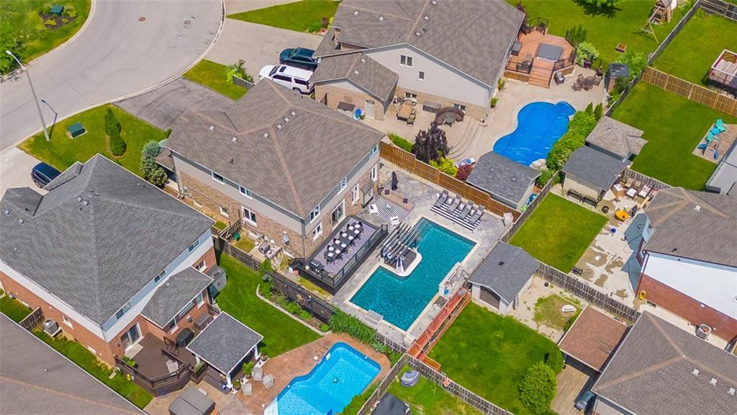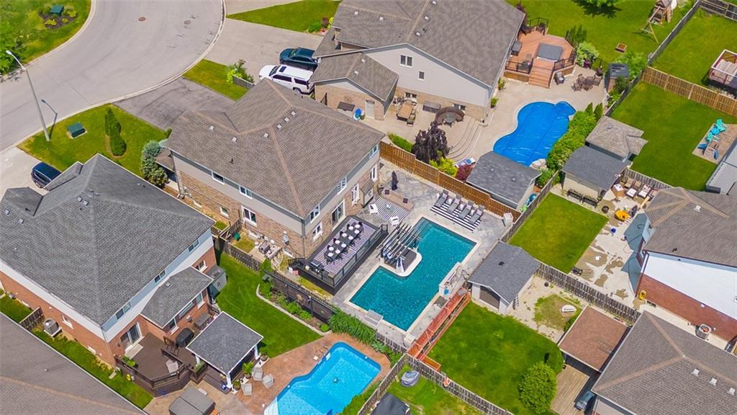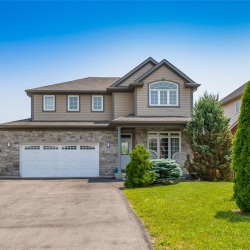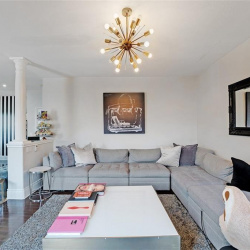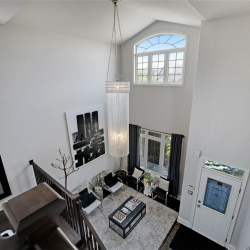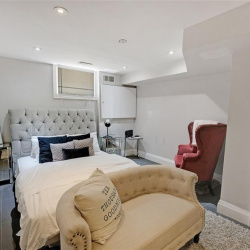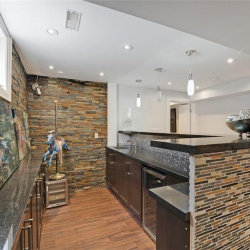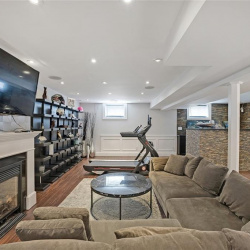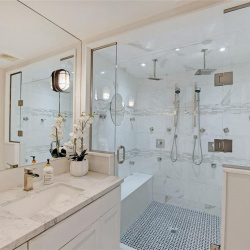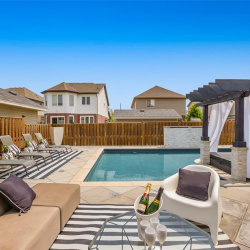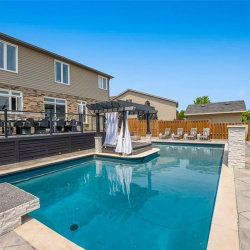
Property Details
https://luxre.com/r/G6tH
Description
Nestled within a serene neighborhood, this exquisite two-storey residence boasts five bedrooms, 3.5 bathrooms, and is a true embodiment of luxurious living. An inviting foyer welcomes you with its elegant ambiance, leading you to the heart of the home. The main floor features an open-concept design, seamlessly connecting the living room, dining area, and kitchen. This creates an ideal setting for entertaining guests or enjoying quality time with family. Upstairs, you'll discover a serene retreat in the form of the 4 generously-sized bedrooms. Each bedroom offers a tranquil haven for restful nights, abundant natural light, and ample closet space to cater to your storage needs. The primary bedroom is an oasis of luxury, featuring a walk-in closet and a private ensuite bathroom that offers a spa-like experience with its sleek finishes and modern fixtures. The wide open fully finished basement is finished with another bedroom, full bathroom, bar and rec-room. Outdoor living is truly a delight in this magnificent property. Step outside to a fully fenced yard that surrounds an enticing inground pool, perfect for enjoying warm summer days and creating lasting memories with family and friends. The large patio provides an idyllic space for hosting gatherings, barbecues, or simply relaxing in the sun. For those seeking ultimate relaxation, a hot tub awaits, offering a serene retreat after a long day. Located in the sought-after South End of Niagara Falls, this home enjoys a prime location.
Features
Amenities
Bar, Exercise Room, Garden, Hot Tub, Kitchenware, Lake Privileges, Large Kitchen Island, Pool, Walk-In Closets, Wireless Internet.
Appliances
Bar Refrigerator, Burglar Alarm, Central Air Conditioning, Cook Top Range, Dishwasher, Dryer, Fixtures, Freezer, Kitchen Island, Kitchen Sink, Microwave Oven, Oven, Range/Oven, Refrigerator, Stainless Steel, Washer & Dryer.
General Features
Covered, Fireplace, Heat, Parking.
Interior Features
Air Conditioning, Bar, Carbon Monoxide Detector, Chandelier, Decorative Lighting, Fire Alarm, Fitness, High Ceilings, Hot Tub/Jacuzzi/Spa, Kitchen Accomodates Catering, Kitchen Island, Network/Internet Wired, Quartz Counter Tops, Recessed Lighting, Security System, Sliding Door, Smoke Alarm, Solid Surface Counters, Solid Wood Cabinets, Two Story Ceilings, Walk-In Closet, Washer and dryer.
Rooms
Basement, Family Room, Formal Dining Room, Guest Room, Inside Laundry, Kitchen/Dining Combo, Laundry Room, Living Room, Patio Enclosed, Recreation Room, Separate Family Room.
Exterior Features
Barbecue, Deck, Enclosed Porch(es), Exterior Lighting, Fencing, Gated Entry, Gazebo, Hot Tub, Large Open Gathering Space, Open Porch(es), Patio, Shaded Area(s), Sunny Area(s), Swimming, Wood Fence.
Exterior Finish
Brick, Vinyl Siding.
Roofing
Asphalt, Composition Shingle.
Flooring
Hardwood, Tile, Wood.
Parking
Built-in, Covered, Garage, Guest, Off Street, Open, Paved or Surfaced.
View
Garden View, Landscape, Panoramic, Scenic View, South, Street, Swimming Pool View, View.
Categories
In-City, Skyline View, Wine Country.
Additional Resources
Defining the luxury real estate market in Hamilton-Burlington, CA.
6618 Flora Court
6618 FLORA CRT. / NIAGARA FALLS, ON / 5 BEDS / 4 BATHS / HEATED INGROUND POOL / SUNK IN HOT TUB - YouTube




