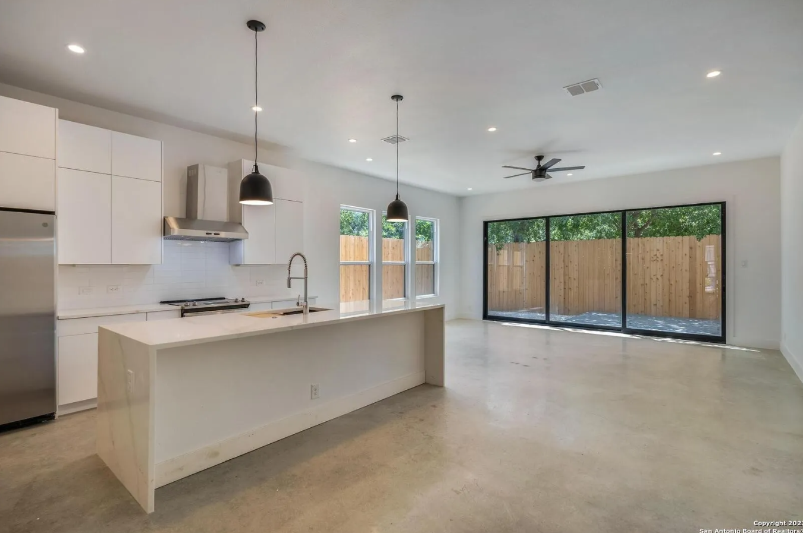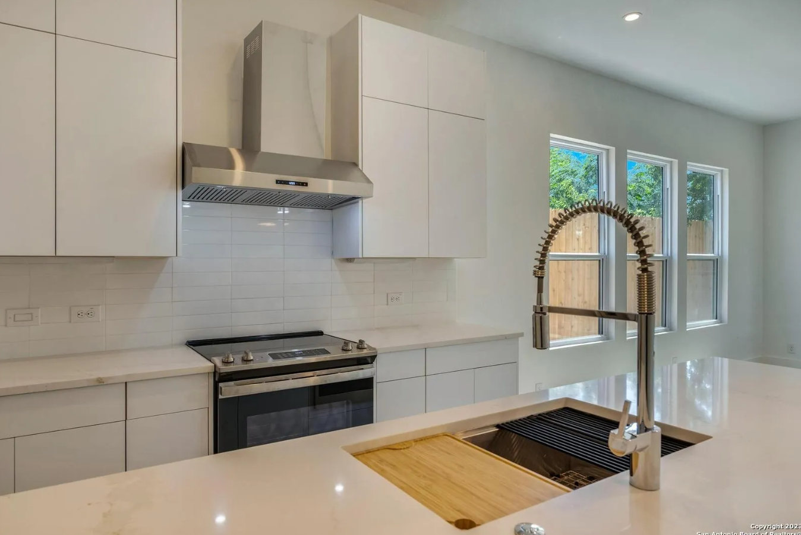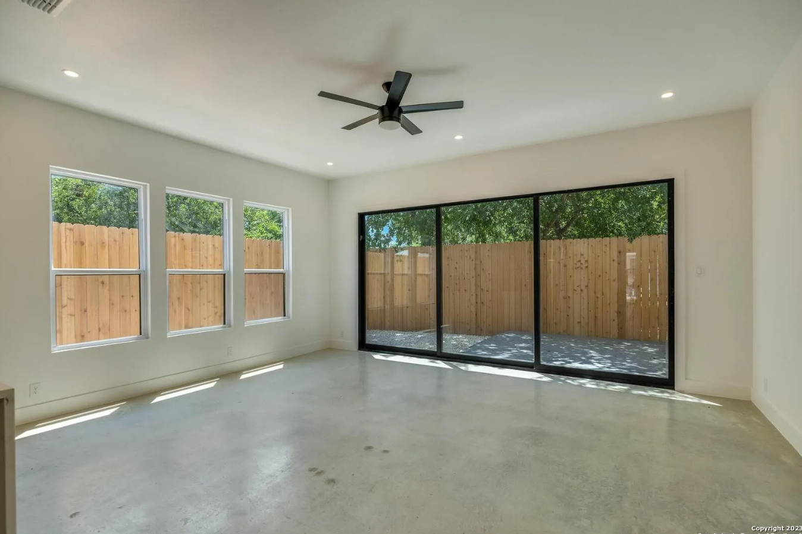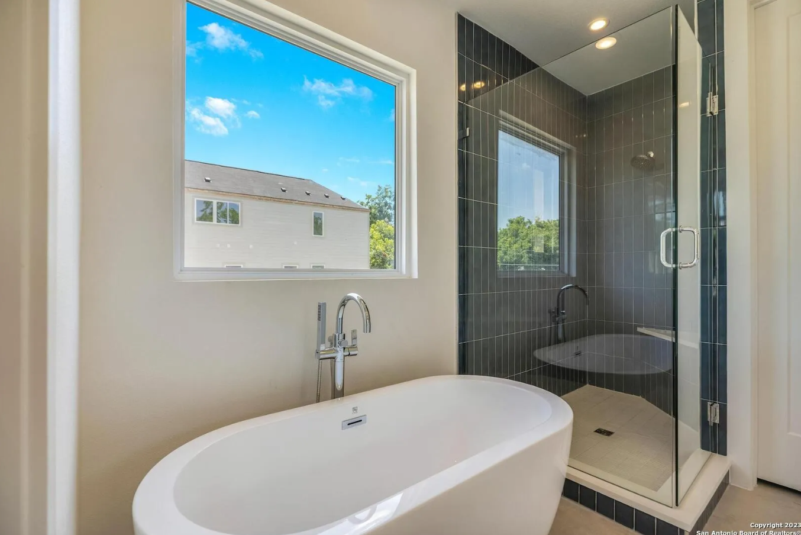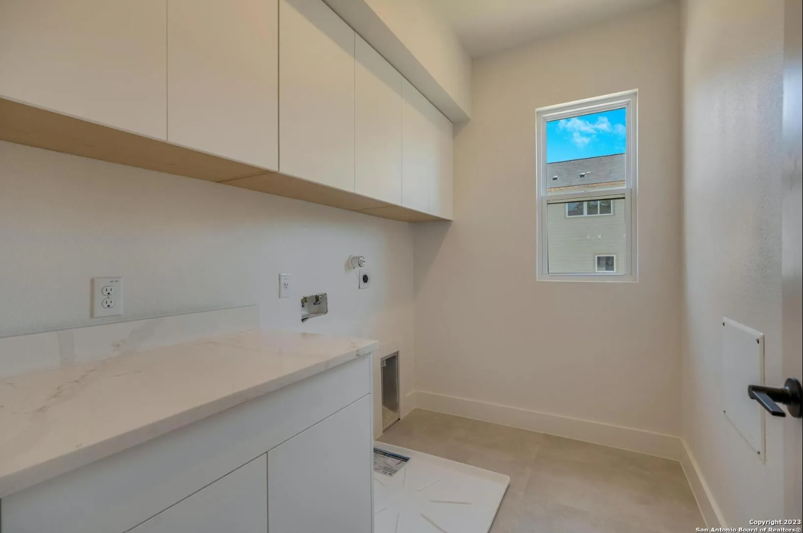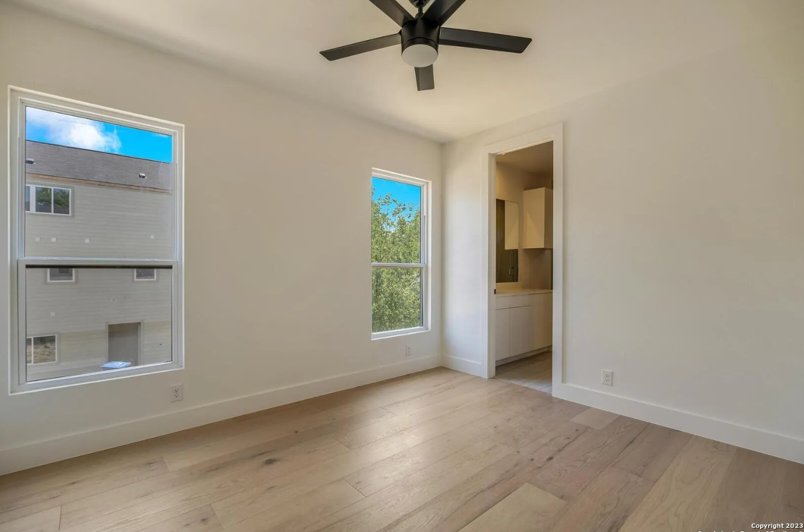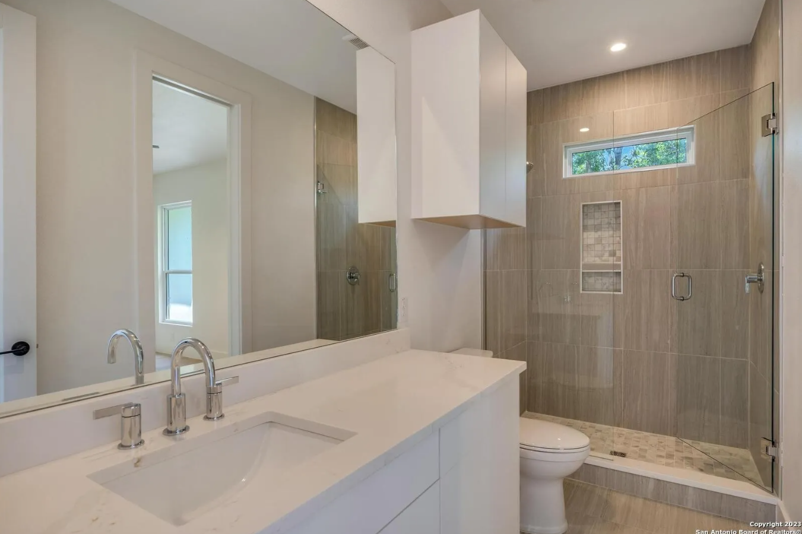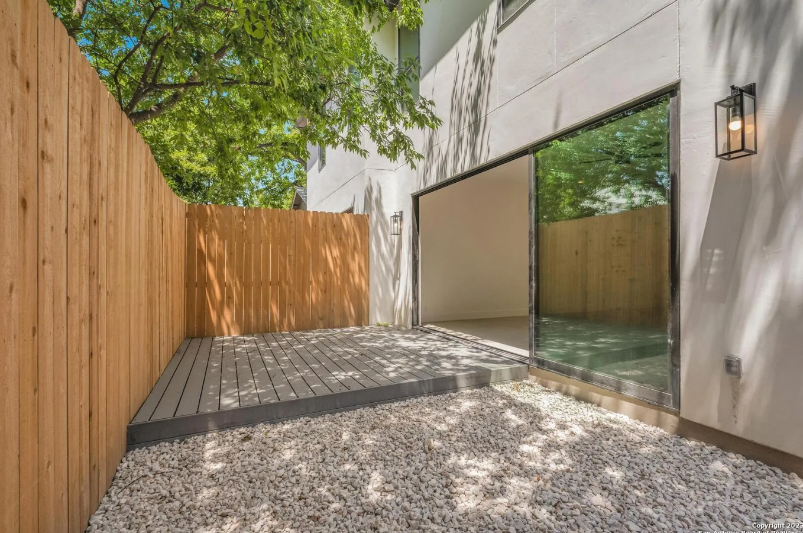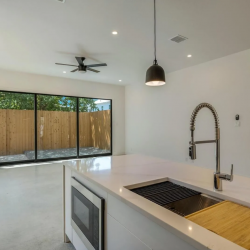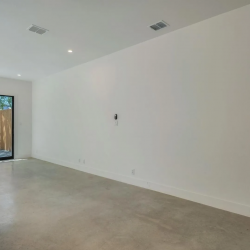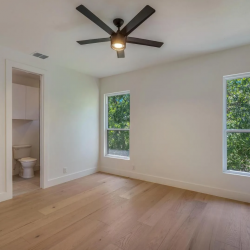
Property Details
https://luxre.com/r/G6cn
Description
Incredible contemporary townhome with 3 bedrooms, 2.5 bathrooms and a 1 car garage located in the extremely popular Roosevelt Park neighborhood of San Antonio! This newly built home offers modern urban living nestled amongst the historic charm of the area, located just minutes away from the heart of downtown San Antonio, the San Antonio River Walk Mission Reach and some of the best restaurants and bars the city has to offer. As you step inside, you are greeted by a double height entry and stairwell leading you to an open concept living space, featuring stained concrete floors, 10 foot ceilings, and plenty of natural light streaming in through a large 12 foot wide 3-panel sliding door that opens onto a spacious outdoor deck and private yard. The spacious living room flows into the well-appointed gourmet kitchen, complete with all GE Profile stainless steel appliances, European style cabinetry, quartz countertops with a waterfall island, and elegant tile backsplash. The second floor has wide plank white oak engineered wood floors throughout. Also a luxurious master suite, showcasing a generous walk-in closet and an en-suite bathroom with a double vanity, a walk-in shower, freestanding tub and lots of natural light. An additional 2 bedrooms with walk-in closets provide ample space for family, guests, and/or a home office, with a shared full bathroom offering stylish fixtures and finishes. Living in Southtown, you'll be immersed in San Antonio's vibrant culture, with easy access to popular attractions like the River Walk, Hemisfair Park, and The Contemporary at Blue Star. Enjoy the convenience of biking or walking to nearby shops, restaurants, and entertainment venues, as well as the exceptional quality of life this historic neighborhood has to offer. Kearney Street is a quiet block with no through traffic.
Features
Amenities
Ceiling Fan, Ice Connection, Large Kitchen Island, Pantry, Walk-In Closets.
Appliances
Ceiling Fans, Dishwasher, Disposal, Dryer, Freezer, Ice Maker, Kitchen Island, Kitchen Pantry, Kitchen Sink, Range/Oven, Refrigerator, Washer & Dryer.
Interior Features
Air Conditioning, Ceiling Fans, High Ceilings, Kitchen Island, Walk-In Closet.
Exterior Features
Patio.
Parking
Carport, Driveway.
Schools
Green Elementary, Brackenridge High, Poe Middle School.
Additional Resources
118 Kearney Street



