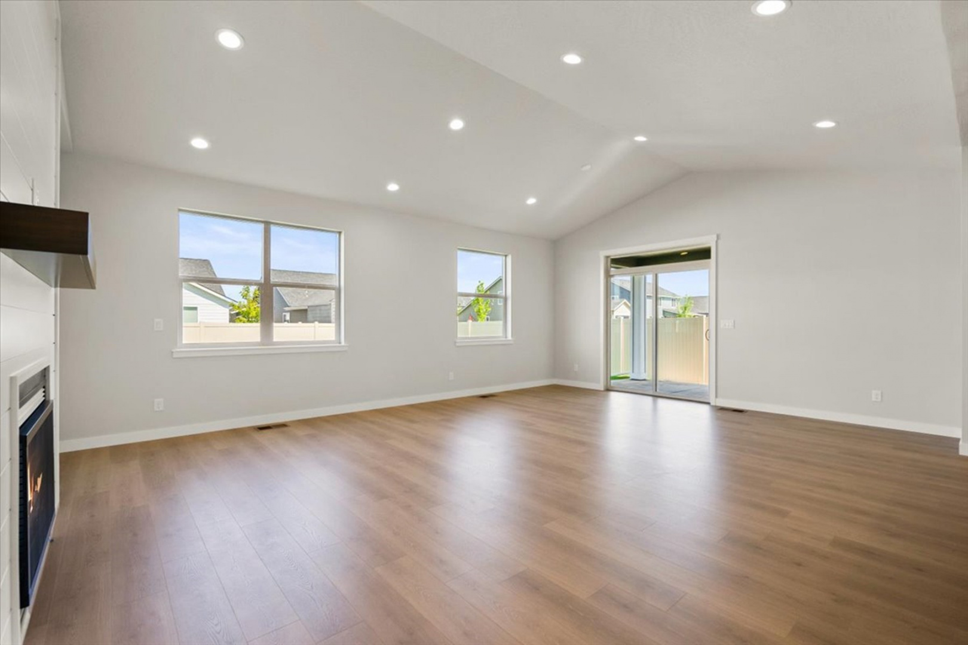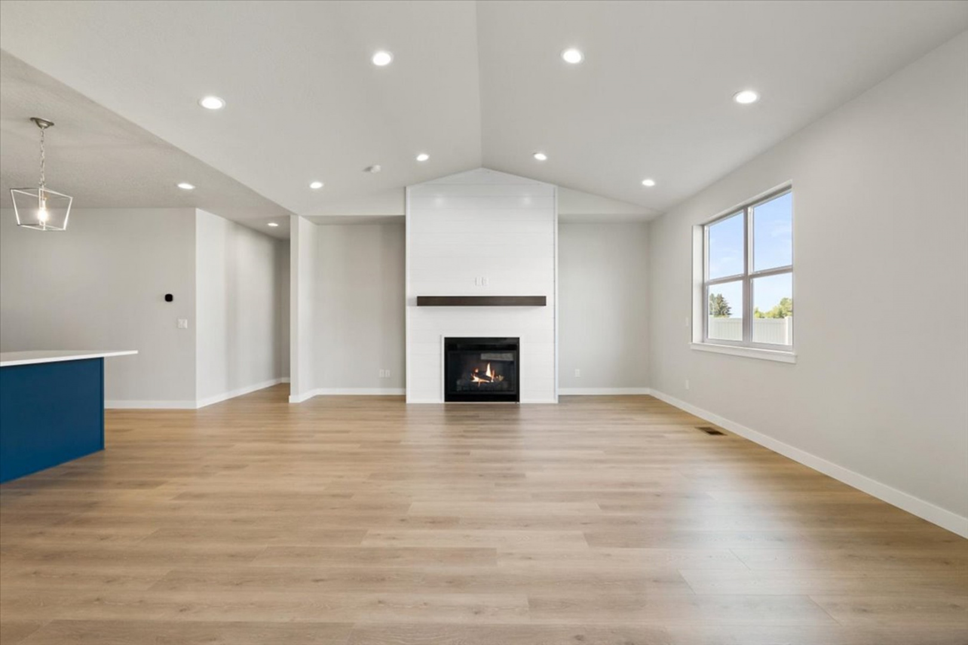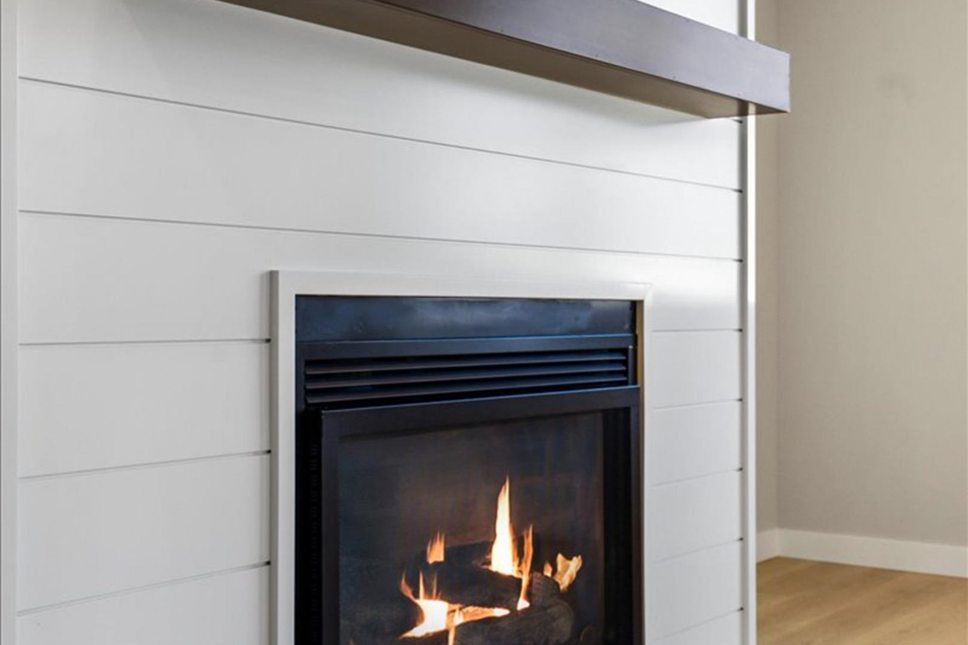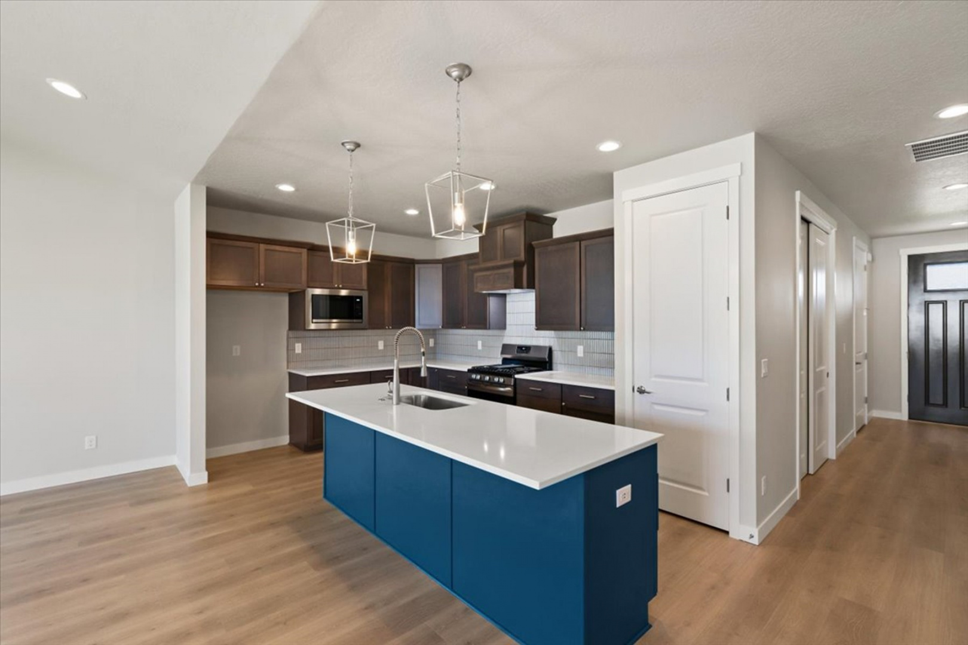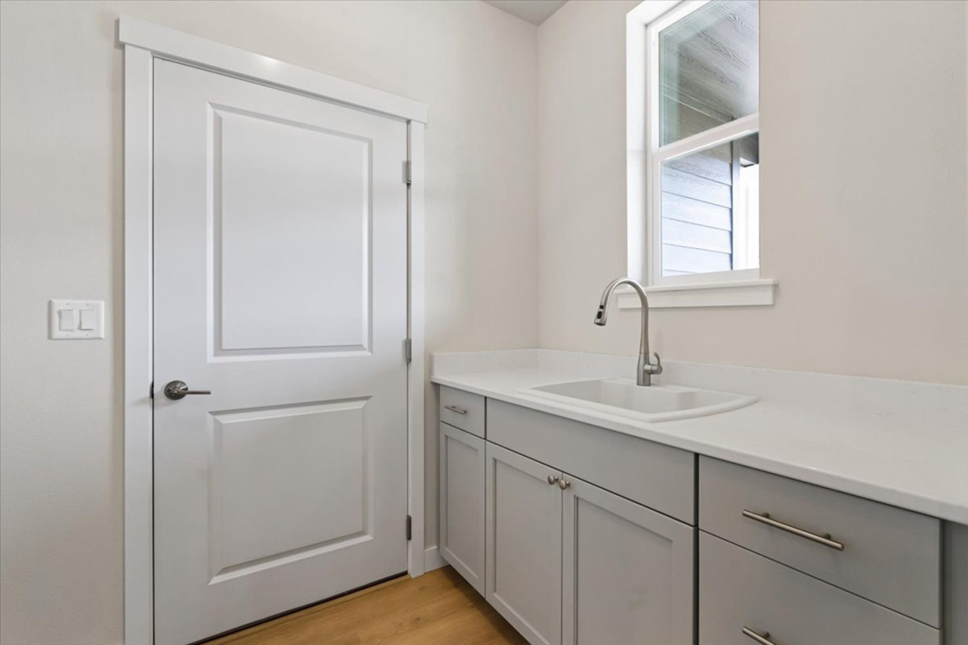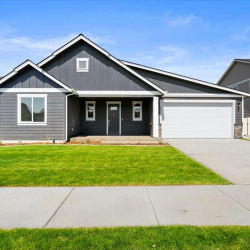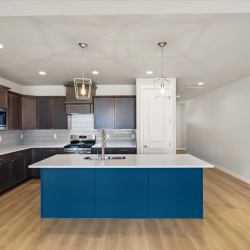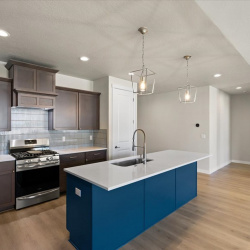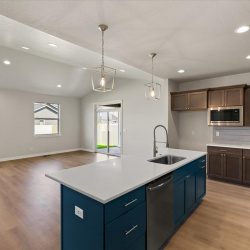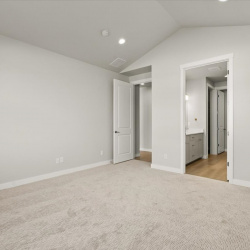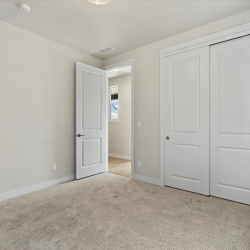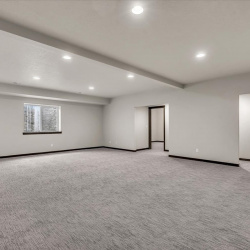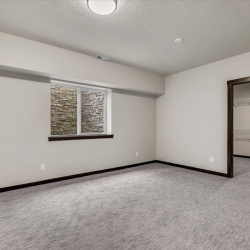
Property Details
https://luxre.com/r/G6NW
Description
Under Construction! Est. Comp. July 2024! - The Ennis w/ Basement plan at The Trails! Desirable & Open with 6 spacious bedrooms, 3 full baths, great room and rec room! Inviting design w/ 9' ceilings throughout and 8' interior doors on the main level. The great room features a gas fireplace and oversized windows. Gourmet kitchen with stainless, gas appliances, soft close cabinetry, solid surface counters, full height tiled back-splash, large island & pantry. Luxury plank flooring throughout most of the main level. Primary suite includes a large walk-in closet and private bath featuring solid surface counters, double sinks, soaker tub, tile shower and toilet closet. FULLY FINISHED lower level features 3 large bedrooms, full bath & a huge rec room! A/C, FULL YARD landscaping, backyard vinyl fencing and covered patio. Photos of a previous home, upgrades vary.
Features
Amenities
Jogging/Biking Path, Walk-In Closets.
Appliances
Central Air Conditioning, Dishwasher, Disposal, Kitchen Island, Microwave Oven, Range/Oven.
General Features
Fireplace, Heat.
Interior Features
Air Conditioning, Breakfast bar, Furnace, Kitchen Island, Smoke Alarm, Walk-In Closet.
Exterior Features
Fencing, Lawn Sprinkler, Outdoor Living Space, Patio, Sprinkler.
Parking
Garage.
Additional Resources
Delightful Craftsman!
4627 W Homeward Bound Blvd, Coeur d Alene, ID 83815
Tomlinson Sotheby's International Realty
TourFactory Property Site #3128338





