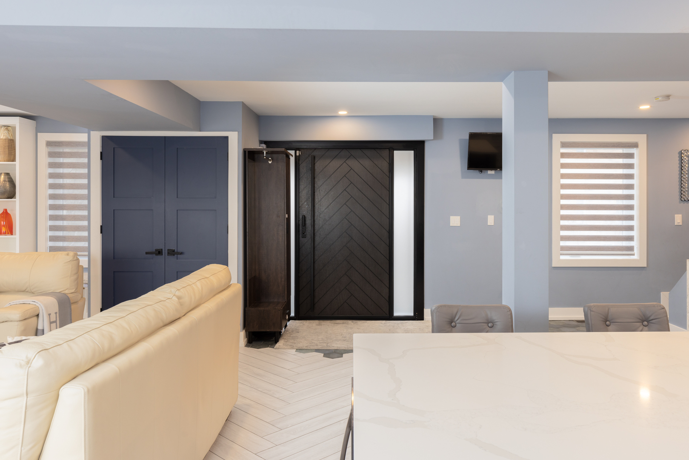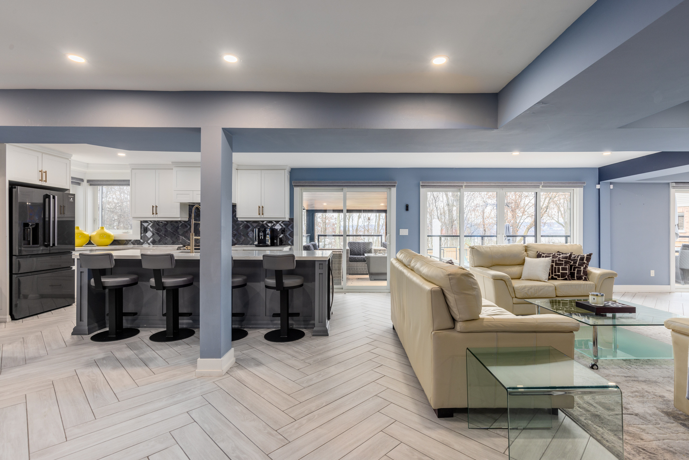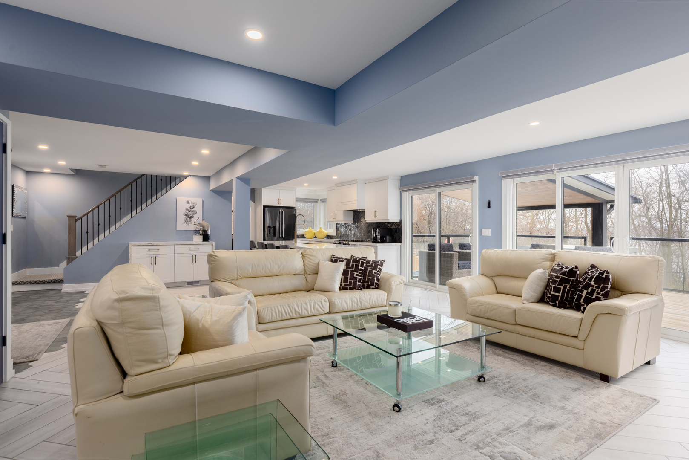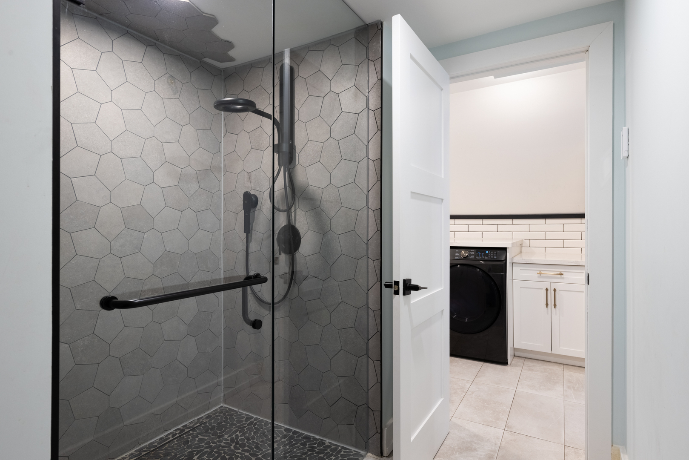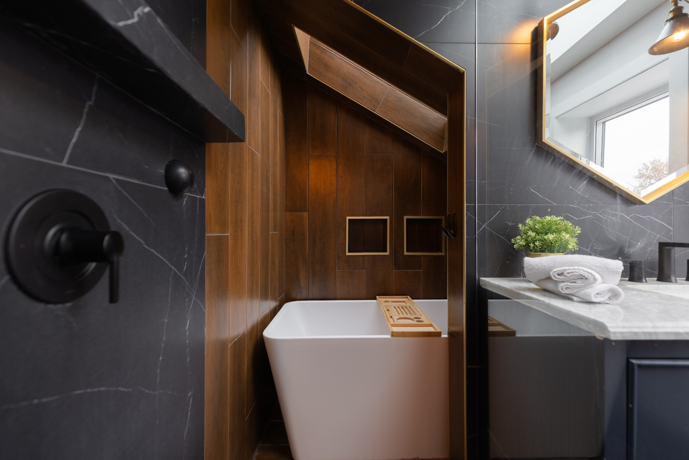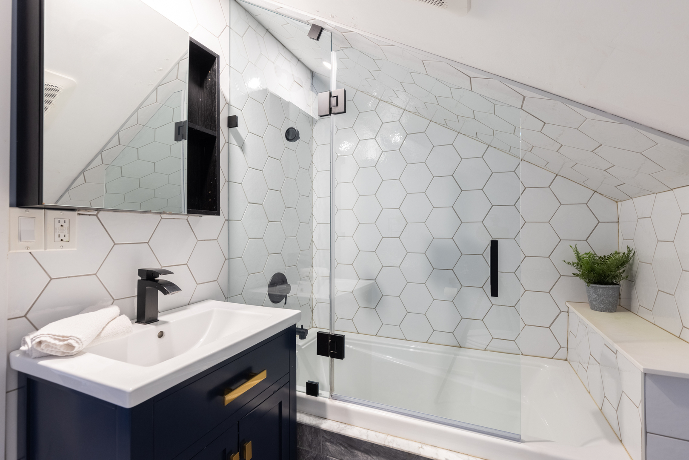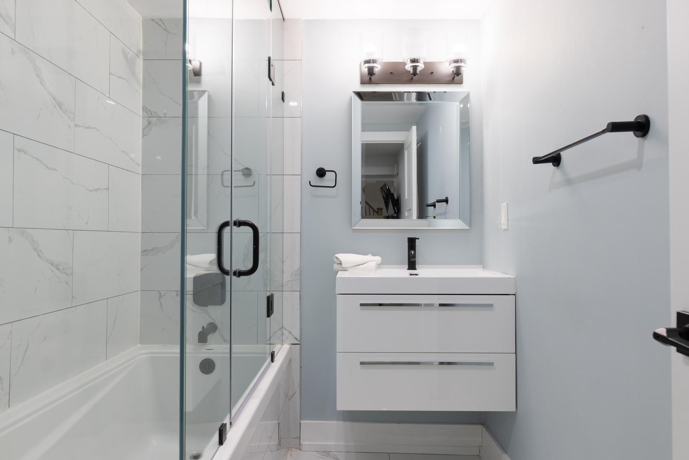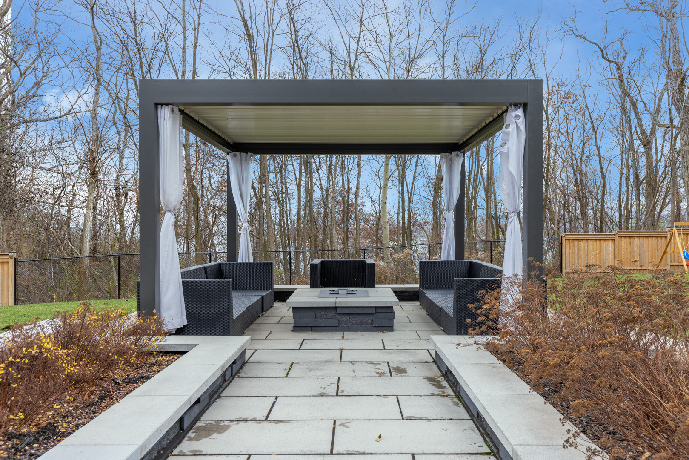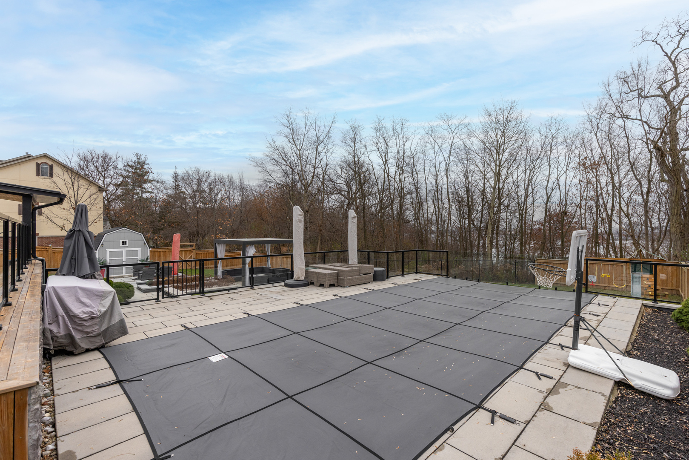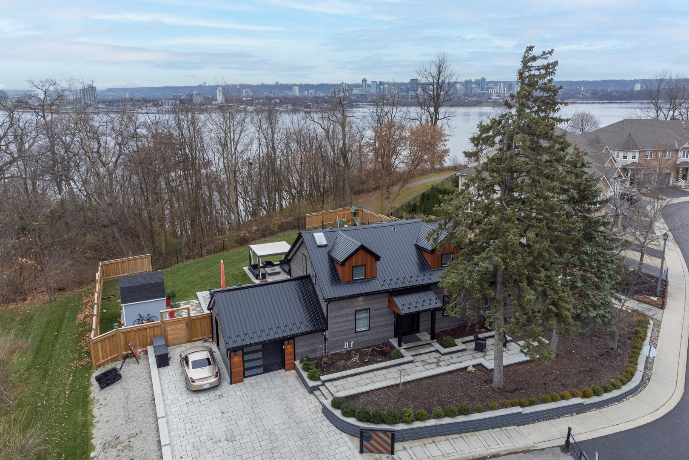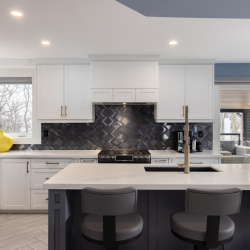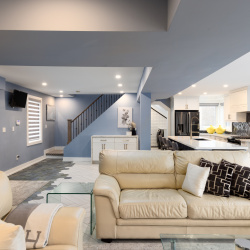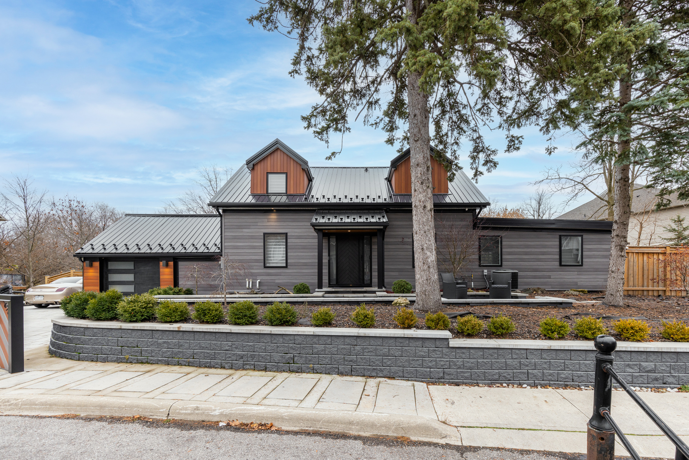
Property Details
https://luxre.com/r/G6G1
Description
Welcome to this beautiful home by Burlington Bay! Tucked away at the end of a quiet cul-de-sac, in the Aldershot area of Burlington, this recently renovated (2019) home has so much to offer. An open concept main floor with separate living and dining area plus bonus office offer views to the bay. With wall-to-wall windows, there is an abundance of natural light that illuminates the space. A convenient laundry room and 3-pc bathroom complete this space. The flexible layout features 3 bedrooms upstairs and 1 on the main level. Upstairs, a sun-filled primary bedroom includes a spa-like ensuite with soaker tub and skylights. The lower level, with walk-out to backyard, includes a 2nd kitchen, living area, bathroom and 5th bedroom; great for in-laws/nanny. An oasis retreat awaits in the fully landscaped backyard boasting multiple areas for entertaining with covered upper-level porch and large dining area off the kitchen and lower-level fire pit. Relax with family and friends by the beautiful in-ground, concrete pool. As an added bonus, this property includes a 1/75th share ownership in Brighton Beach, an approximately 5.5 acres conservation area on the water with numerous trails. Walk directly from your home to the beach! Immersed in serene nature, yet close to shopping, schools, highways, Aldershot GO, the RBG & conservation areas, this exceptional property is not to be missed!
Features
Amenities
Garden, Kitchenware, Lake Privileges, Large Kitchen Island, Park, Playground, Pool, Walk-In Closets, Wireless Internet.
Appliances
Bar Refrigerator, Central Air Conditioning, Coffee Maker, Cook Top Range, Dishwasher, Dryer, Fixtures, Grill, Hot Tub, Kitchen Island, Kitchen Sink, Oven, Range/Oven, Refrigerator, Stainless Steel, Washer & Dryer.
General Features
Covered, Heat, Parking, Private.
Interior Features
Air Conditioning, All Drapes, Balcony, Blinds/Shades, Cathedral/Vaulted/Tray Ceiling, Decorative Lighting, Fire Alarm, Floor to Ceiling Windows, Furnace, High Ceilings, Kitchen Accomodates Catering, Kitchen Island, Marble Counter Tops, Recessed Lighting, Security System, Sliding Door, Smoke Alarm, Solid Surface Counters, Solid Wood Cabinets, Solid Wood Doors, Stone Counters, Walk-In Closet, Washer and dryer, Woodwork.
Rooms
Basement, Converted Bedroom, Formal Dining Room, Foyer, Guest Room, Inside Laundry, Laundry Room, Living Room, Office.
Exterior Features
Balcony, Barbecue, Deck, Exterior Lighting, Fencing, Fireplace/Fire Pit, Gazebo, Hot Tub, Large Open Gathering Space, Outdoor Living Space, Patio, Recreation Area, Shaded Area(s), Storage Shed, Sunny Area(s), Swimming, Wood Fence.
Exterior Finish
Composition.
Roofing
Metal.
Flooring
Soft Wood, Tile.
Parking
Built-in, Driveway, Garage, Off Street, Open, Paved or Surfaced.
View
Lake View, Panoramic, Scenic View, South, Swimming Pool View, Trees, View, Water View.
Categories
In-City, Lake, Water View, Waterfront.
Additional Resources
Defining the luxury real estate market in Hamilton-Burlington, CA.
676 Bay Shore Boulevard
676 Bayshore Boulevard, Burlington - YouTube


