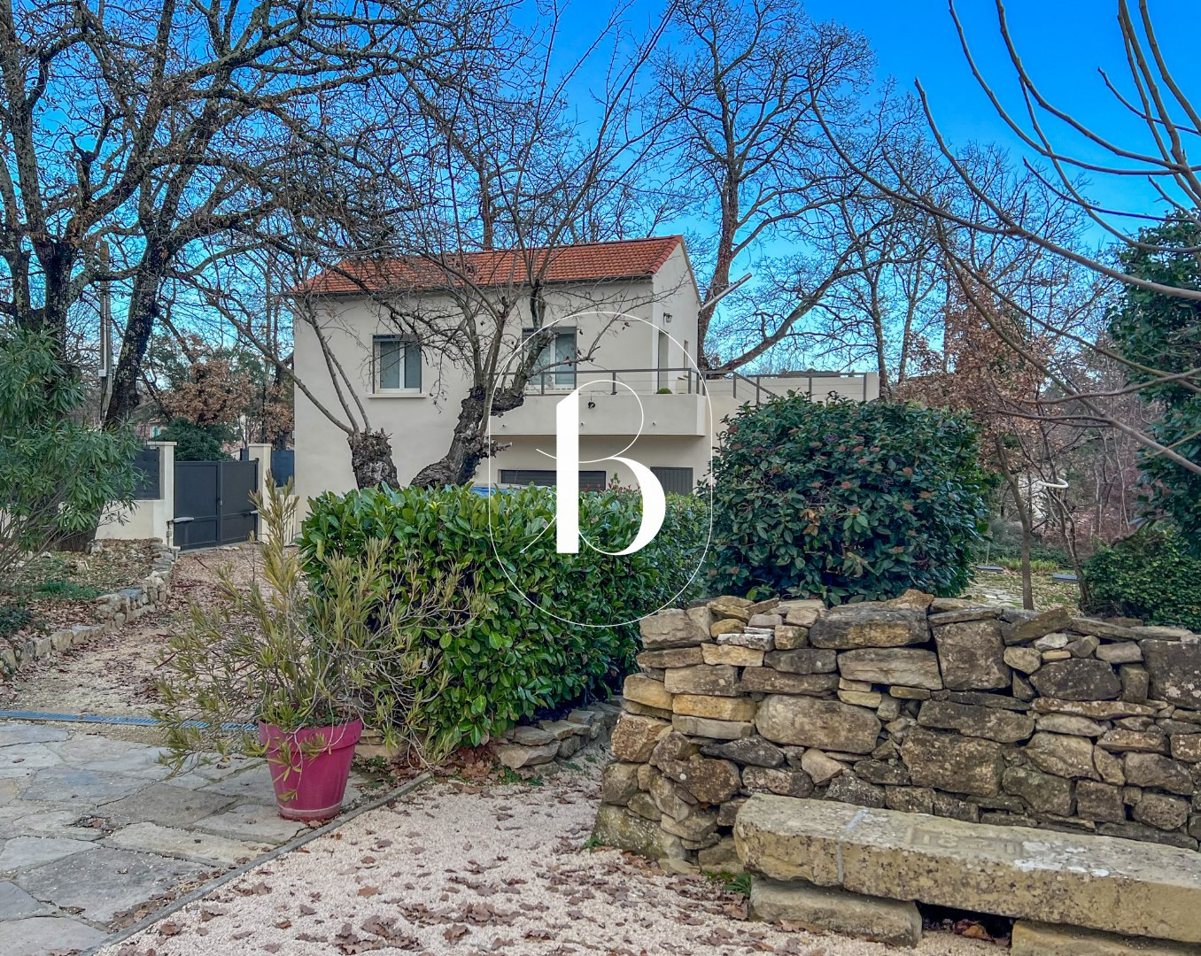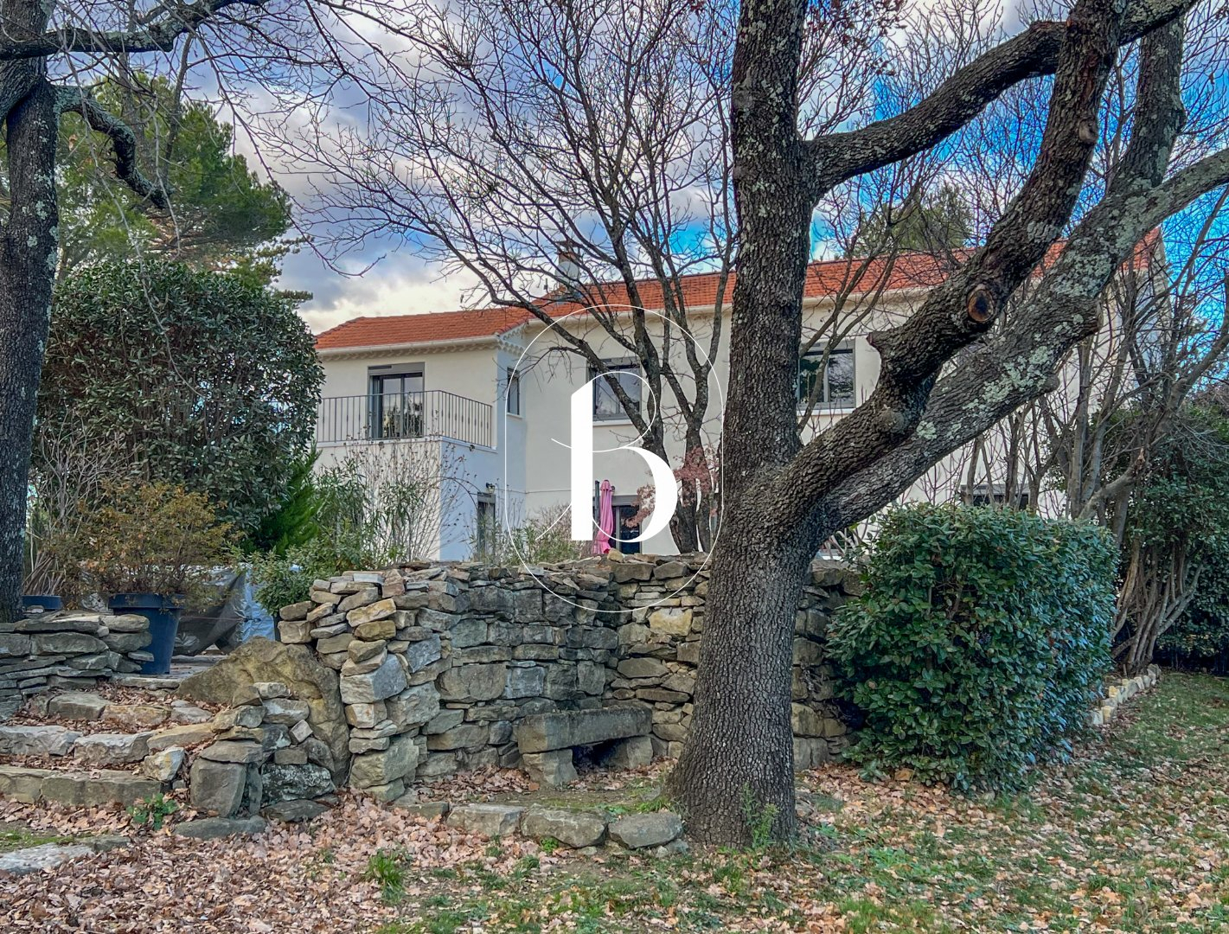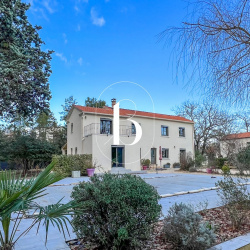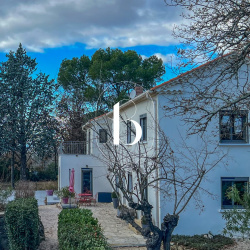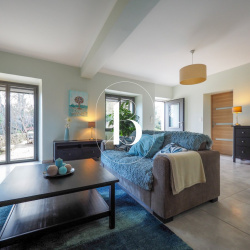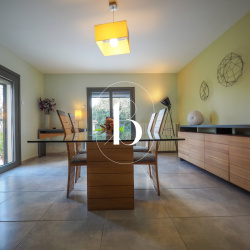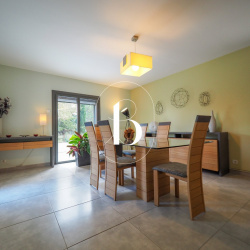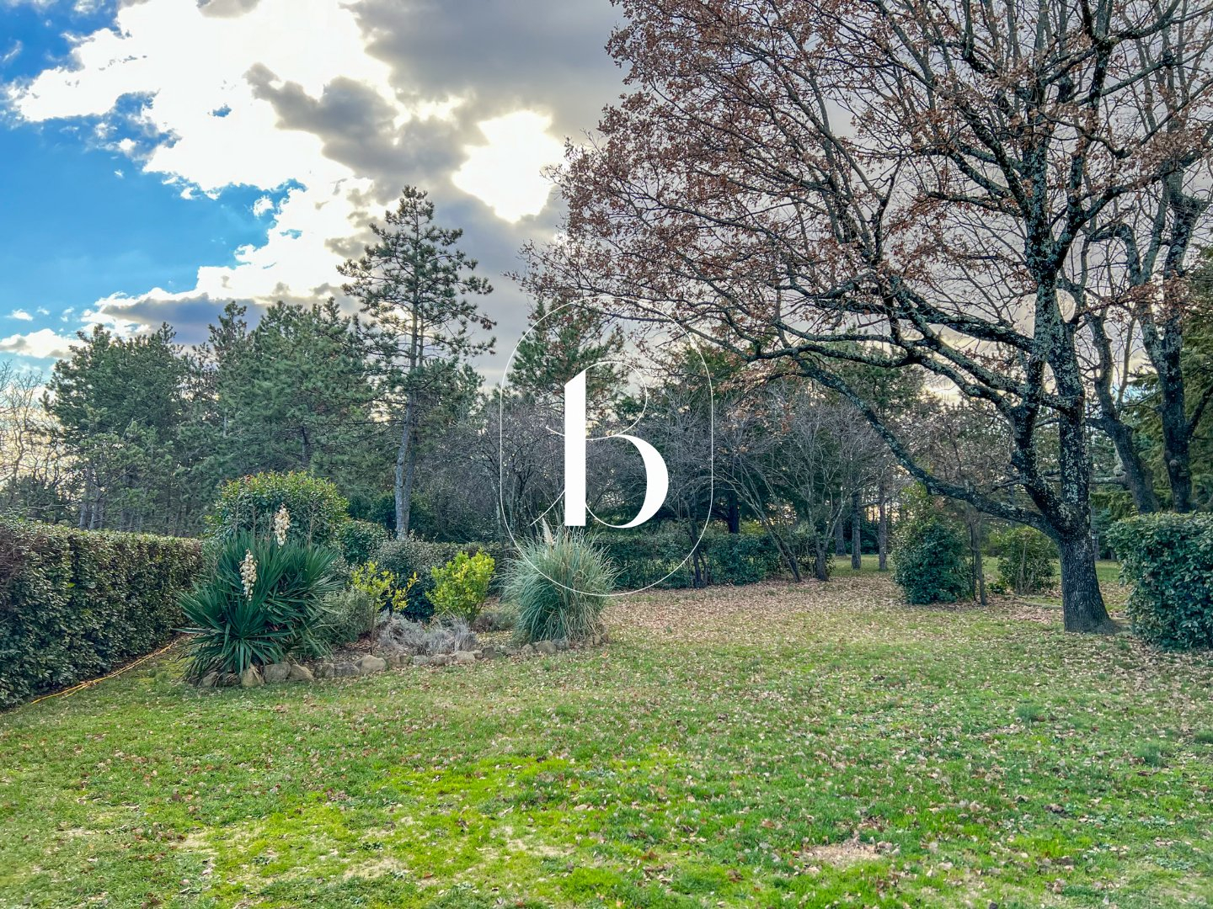
Property Details
https://luxre.com/r/G5xz
Description
This perfectly maintained property is surrounded by an enclosed garden of over half a hectare and comprises two houses and a beautiful pool area.
The swimming pool, which is a very comfortable size (5x10m), features wide surrounds and sits in a remarkable garden with beautiful trees, ensuring absolute tranquillity.
The main house, an old nineteenth-century farmhouse, has undergone a resolutely contemporary and recent renovation by the current owners. The living space of around 152m² offers three beautiful south-facing living rooms on one level, totalling 74m² with an insert fireplace. The fully fitted kitchen has a pantry. There is also a toilet and bathroom. Upstairs, 3 bedrooms (12.35, 16.50 and 19.15m²). The largest bedroom has a private terrace overlooking the garden and a private dressing room (9.15m²) that could become an office. A second bathroom with shower and bath (6.70m²).
The second, more recent house has outbuildings on the ground floor: a garage and workshop that could be converted (over 40m²) and a shed. Upstairs, a self-contained apartment that could provide significant rental income: 38m² with living room with space for a kitchen, en suite bedroom with bathroom and separate toilet.
Heating is provided by an oil-fired boiler that supplies both houses, and hot water is heated by two electric hot water tanks.
Beautifully crafted aluminium double glazing in the main house, PVC in the annexe.
A property selected by Botella and Sons Real Estate in Uzès. Ref: 2554.
Cette propriété, parfaitement entretenue, est entourée d\'un jardin clos de plus d\'un demi hectare et comprend deux maisons et un bel espace piscine.
La piscine d\'une taille très confortable (5x10m) est entourée d\'une large plage et d\'un jardin remarquable avec de très beaux arbres assurant une tranquillité absolue.
La maison principale, un mas ancien du XIXe siècle a fait l\'objet d\'une rénovation résolument contemporaine et récente par les propriétaires actuels. La surface habitable d\'environ 152m2 offre de plain pied trois belles pièces à vivre plein sud pour un total de 74m2 avec cheminée insert. La cuisine parfaitement aménagée dispose d\'un cellier. Ensuite, toilettes et salle d\'eau. A l\'étage, 3 belles chambres (12.35, 16.50 et 19.15m2). La plus grande chambre dispose d\'une terrasse privative dominant le jardin et d\'un dressing privatif (9.15m2) pouvant devenir un bureau. Une seconde salle de bains avec douche et baignoire (6.70m2).
La seconde maison plus récente profite en rez-de-chaussée de dépendances : garage et atelier pouvant etre aménagés (plus de 40m2) et d\'un abri. A l\'étage, un appartement autonome qui peut être un revenu locatif non négligeable. 38m2 : séjour avec réservation pour l\'installation d\'une cuisine, chambre en suite avec salle d\'eau et toilettes séparées.
Le chauffage est assuré par une chaudière au fuel qui alimente les deux maisons et l\'eau chaude est chauffée par deux ballons électriques.
Un double vitrage aluminium de très belle facture pour la maison principale, PVC sur la maison annexe.
Une propriété sélectionnée par Botella et fils immobilier à Uzès. Réf. 2554.
Features
Parking
Garage.
Additional Resources
Real estate agency in Uzès, Barjac, Goudargues | Botella
This perfectly maintained ...
Vente villa Ales, 190m² 5800m² 8 pièces 840 000
















