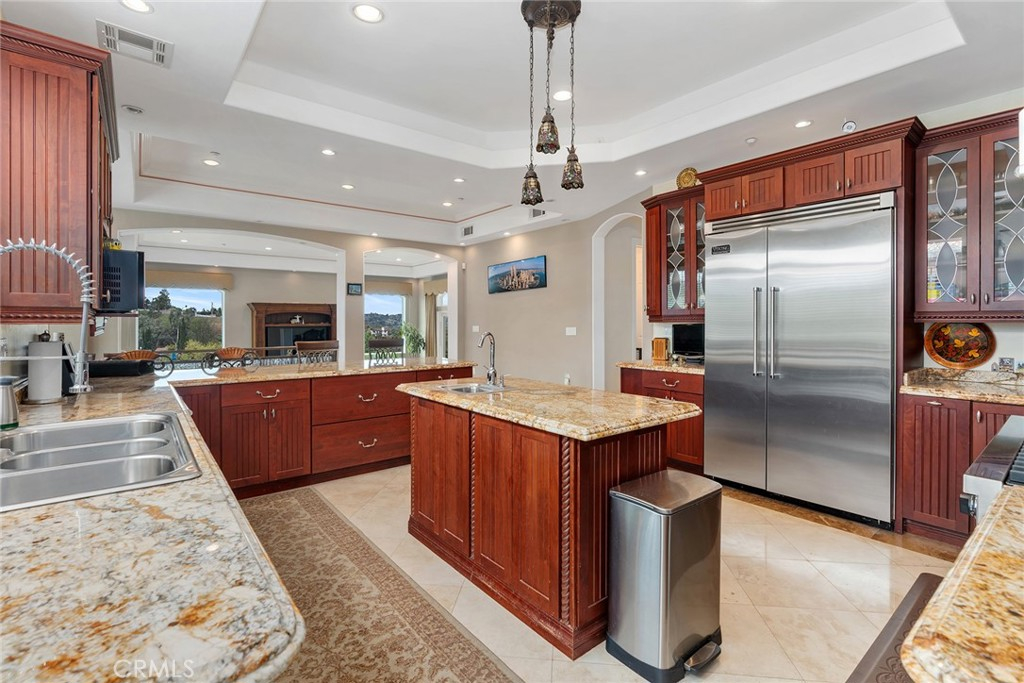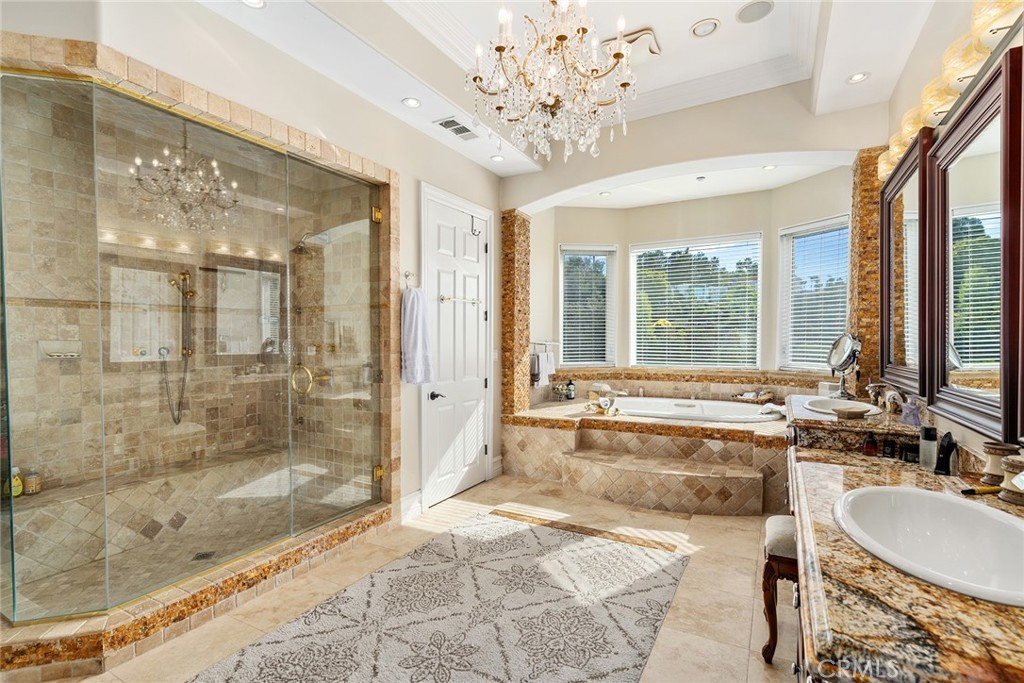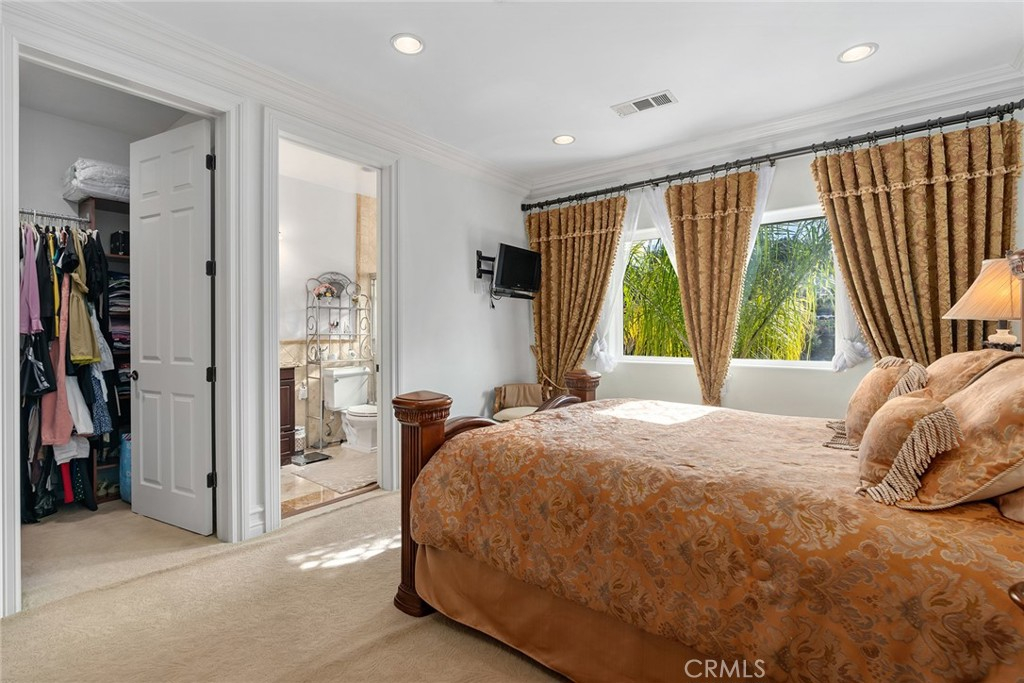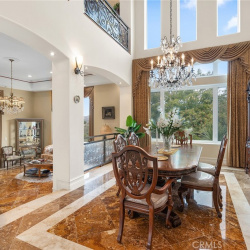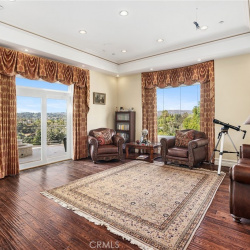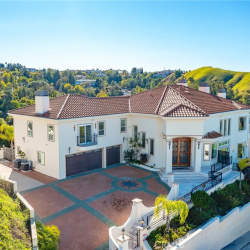
Property Details
https://luxre.com/r/G5uq
Description
Stunning privately gated Mediterranean estate situated on its own private bluff with panoramic jaw dropping views of the mountains, city, and Valley! Custom built in 2006 and located South of the Boulevard on a secluded dead-end street, this truly majestic over 5,500 square foot residence boasts remarkable craftsmanship, luxurious living spaces, and is truly an entertainer’s dream. Automatic security gates open to a long driveway with parking for multiple cars. A magnificent double door entry leads to a grand two-story foyer with opulent chandelier and sitting area. The formal dining room is basked in natural light from two-story picture windows, tray ceiling, and elegant chandelier. The spacious formal living room has large picture windows, mantled fireplace, tray ceiling with chandelier, and access to the yard. The separate oversized family room has large picture windows that overlook the incredible views, stone fireplace, and direct access to the backyard. The chef’s kitchen opens directly to the family room and boasts separate breakfast room, center island with prep sink, stainless Viking appliances including double ovens and 6-burner stove + griddle, custom cabinetry, walk-in pantry, and breakfast bar seating. The first level also features a guest full bathroom and large laundry room with sink and built-in storage. Upstairs you will find four generously sized bedrooms all with en-suite private bathrooms plus an oversized loft ideal for kids play area/den/gym/bonus space. The grand primary suite features fireplace, private viewing deck overlooking the incredible mountain and city light vistas, large walk-in closet with built-ins, and sumptuous private bathroom with dual sinks, separate makeup vanity, walk-in shower, spa tub with picture window, and romantic fireplace. One of the secondary bedrooms is ideal for office featuring fireplace and two balcony decks. Entertain in a one-of-a-kind backyard boasting recently built massive pool and spa with Baja shelf all overlooking the astounding Valley views, hardscaped areas for laying out, covered patio for alfresco dining, synthetic lawns for pets, and basketball/play area. Zoned for award-winning El Camino, Hale, & Calabash charter schools and adjacent to Warner Center, Ventura Boulevard, dining/shopping at Westfield Mall & Village, minutes to Topanga Canyon & the beach, and easy freeway access. Don’t miss this truly spectacular offering.
Features
Appliances
Central Air Conditioning, Cook Top Range, Dishwasher, Double Oven, Dryer, Freezer, Gas Appliances, Microwave Oven, Range/Oven, Refrigerator, Washer & Dryer.
Interior Features
Crown Molding, High Ceilings, Recessed Lighting, Walk-In Closet.
Exterior Features
Deck, Exterior Lighting, Gated Entry, Patio, Security Gate.
Parking
Driveway.
View
City View, Hills View, Mountain View, Panoramic, Valley.
Categories
Mountain View, Suburban Home.
Schools
Calabash Elementary, El Camino Charter High, Hale Charter Middle School.
Additional Resources
Homes for Sale | Rodeo Realty
22470 Sueno Road





















