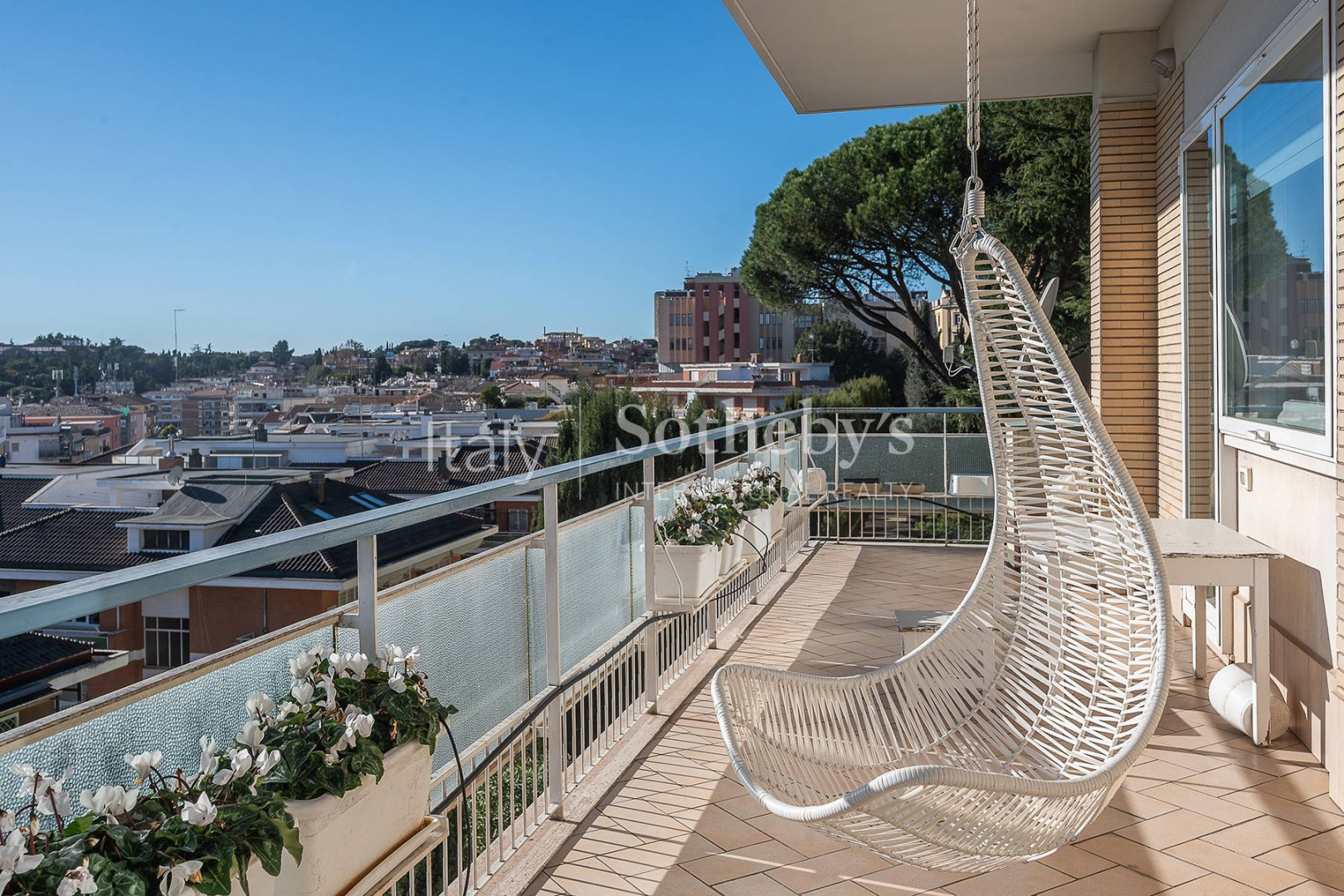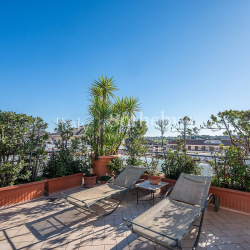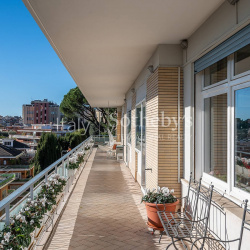
Property Details
https://luxre.com/r/G5VO
Description
Unweit des Vatikans, in der Via Agostino Richelmy, in einem eleganten Stadtpalais, befindet sich ein Penthouse mit Dachterrasse und Panoramablick. Das Penthouse im fünften Stock hat etwa 257 Quadratmeter Innenfläche und 155 Quadratmeter Terrasse. Mit doppeltem Eingang und großzügigen, hellen Räumen bietet es auch großes Potenzial als renommiertes Beratungsbüro, dank der ausgewogenen Räume und hochwertigen Ausstattung.
Vom Haupteingang gelangt man in das Büro mit Wandvertäfelung, Bad und Terrasse mit Blick ins Grüne. Angrenzend erstreckt sich der Schlafbereich mit drei Doppelzimmern, 2 Bädern und einem Flur mit Einbauschrank. Vom Eingang aus gelangt man auch in den repräsentativen Bereich mit einem großen Wohnzimmer und einem Esszimmer mit Kamin, umgeben von luftigen Fenstern mit doppelter Aussicht auf die Terrasse. Ein Flur mit Bad führt zum Servicebereich mit einem zweiten Eingang, einer modernen und ausgestatteten Küche und einem Zimmer mit Bad, von dem aus man zu einem überdachten Außenbereich mit Blick auf die Kuppel des Petersdoms gelangt.
Das Super-Penthouse im sechsten Stock, mit etwa 84 Quadratmetern Innenfläche und 30 Quadratmetern Terrasse, besteht aus Eingangsbereich, Wohnzimmer, zwei Schlafzimmern, Küche, Abstellraum und zwei Terrassen.
Aktuell sind die zwei Penthouse zwei separate Einheiten. Zur Immobilie gehören auch zwei Garagen und ein Keller.
Within walking distance from the Vatican, in a high standard building, an exceptional well-planned duplex penthouse on two levels with spacious terraces and panoramic views.
The fifth-floor attic, boasting 257 sqm and 155 sqm of terrace, features a double entrance. With its proportioned and luminous spaces, it also holds a potential as a prestigious professional studio.
From the main entrance, you enter the studio with a bathroom, and a terrace with a delightful green view. Adjacent to the studio there is the sleeping area, consisting of three large bedrooms, 2
bathrooms, and a hallway with a built-in wardrobe. Further from the entrance, you access the living area, with a spacious wood-panelled living room and a dining room with fireplace and access to the terrace. A small hallway with bathroom leads to the service area, including a second entrance, an equipped modern kitchen, and a single room with bathroom and access to a covered outdoor
area, with a glimpse of the dome of St. Peter.
The sixth-floor unit, with approximately 84 sqm meters of interior space and 30 sqm of terrace,
consists of an entrance, a living room, two bedrooms, a kitchen, a storage room and two terraces.
As of today, the penthouse has two completely distinct units, with separated entrances. The property is complemented by two parking spaces and a cellar.
A quelques pas du Vatican, dans un immeuble de haut standing, un exceptionnel penthouse en duplex bien agencé sur deux niveaux avec de spacieuses terrasses et vue panoramique.
Les combles du cinquième étage, de 257 m² et 155 m² de terrasse, disposent d'une double entrée. Avec ses espaces proportionnés et lumineux, il recèle également un potentiel de studio professionnel de prestige.
Depuis l'entrée principale, vous entrez dans le studio avec une salle de bains et une terrasse avec une jolie vue verdoyante. Attenant au studio se trouve l'espace nuit, composé de trois grandes chambres, 2
salles de bains et un couloir avec une armoire intégrée. Plus loin de l'entrée, vous accédez à la pièce à vivre, avec un spacieux séjour lambrissé et une salle à manger avec cheminée et accès à la terrasse. Un petit couloir avec salle de bain mène à la zone de service, comprenant une deuxième entrée, une cuisine moderne équipée et une chambre individuelle avec salle de bains et accès à un extérieur couvert.
quartier, avec un aperçu de la coupole de Saint-Pierre.
L'unité située au sixième étage, avec environ 84 m² d'espace intérieur et 30 m² de terrasse,
se compose d'une entrée, un séjour, deux chambres, une cuisine, un débarras et deux terrasses.
A ce jour, le penthouse comprend deux unités complètement distinctes, avec des entrées séparées. Le bien est complété par deux places de parking et une cave.
A due passi dal Vaticano, in Via Agostino Richelmy, in elegante palazzo in cortina, attico e superattico con terrazzi e vista panoramica. L'attico al quinto piano, di circa 257 mq interni e 155 mq di terrazzo, è dotato di doppio ingresso e con i suoi ambienti ampi e luminosi, ha una grande potenzialità anche come studio professionale di prestigio, dati gli spazi equilibrati e le rifiniture di pregio.
Dall'ingresso principale si accede allo studio con boiserie, bagno e terrazzo con affaccio nel verde. Adiacente lo studio si sviluppa la zona notte composta da tre camere da letto matrimoniali, 2 bagni ed un corridoio con armadio a muro. Sempre dall'ingresso si accede alla zona di rappresentanza, con ampio salone e camera da pranzo con camino, circondata da ariose vetrate con doppio affaccio sul terrazzo. Un corridoio con bagno conduce alla zona di servizio, composta da un secondo ingresso, una cucina moderna ed attrezzata ed una camera con bagno da cui si accede ad una zona coperta esterna con scorcio della cupola di San Pietro.
Il superattico al sesto piano, di circa 84 mq interni e 30 mq di terrazzo, è composto da ingresso, soggiorno, due camere da letto, cucina, ripostiglio e due terrazzi.
Ad oggi l’attico ed il superattico risultano due unità distinte. Completano la proprietà due box auto e cantina.
Features
Amenities
24 hr Concierge, Cable TV, Doorman, Elevator, Garden.
General Features
Covered, Fireplace, Heat.
Interior Features
Elevator.
Exterior Features
Outdoor Living Space, Terrace.
Parking
Garage.
Additional Resources
Sotheby’s Realty, Affitto e Vendita Case e Ville di Lusso in Italia
Luxurious duplex penthouse with panoramic terrace
Lussuoso attico e superattico con terrazzo panoramico | Attico in vendita Roma | Sotheby’s Realty Italy












































































