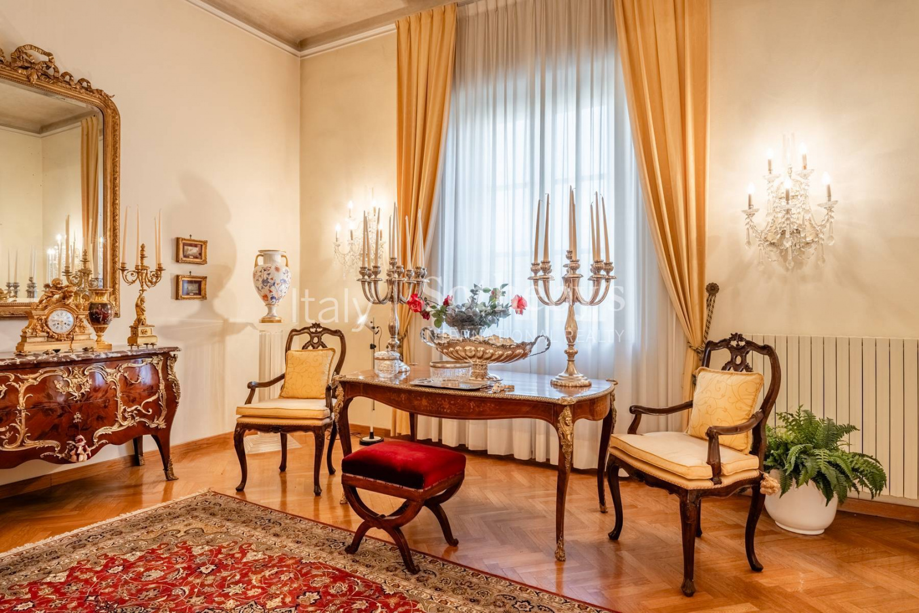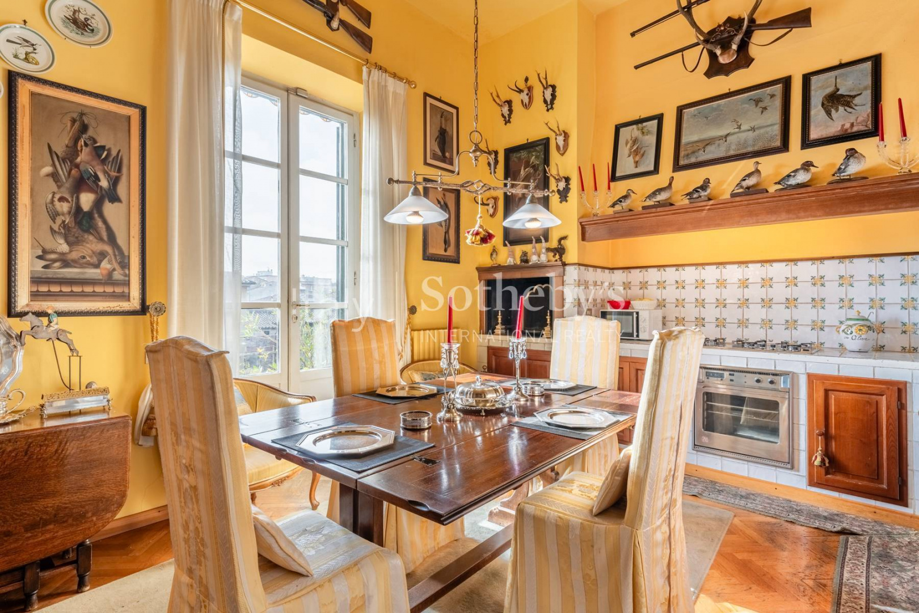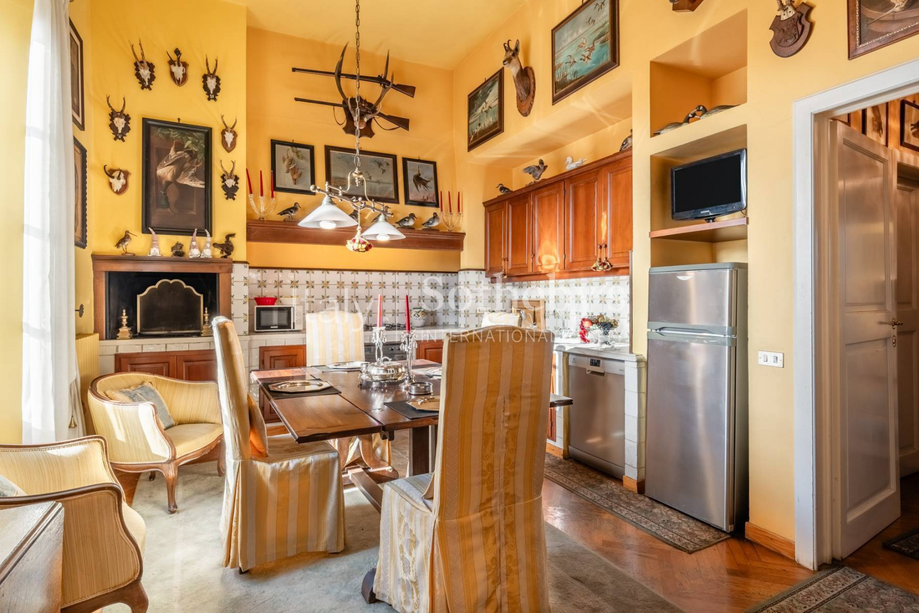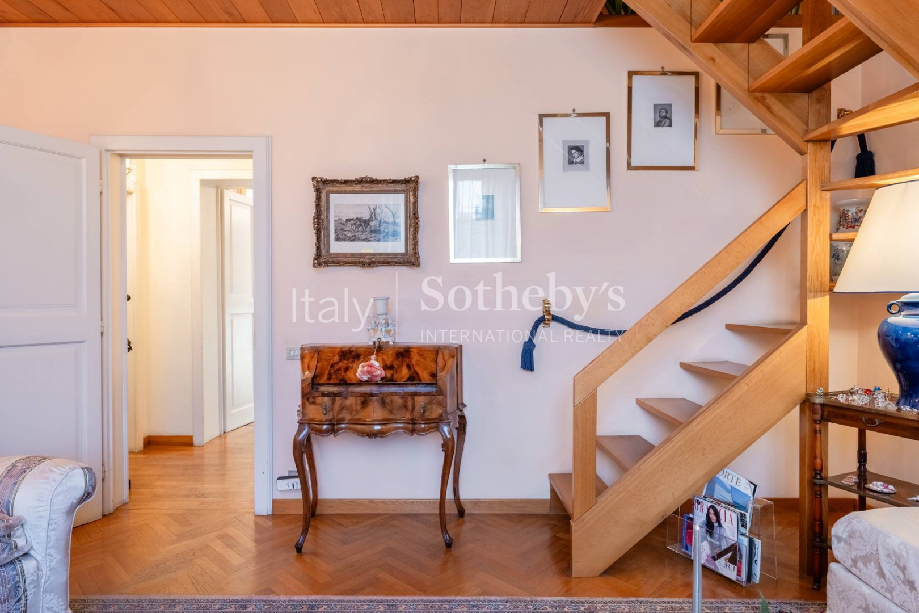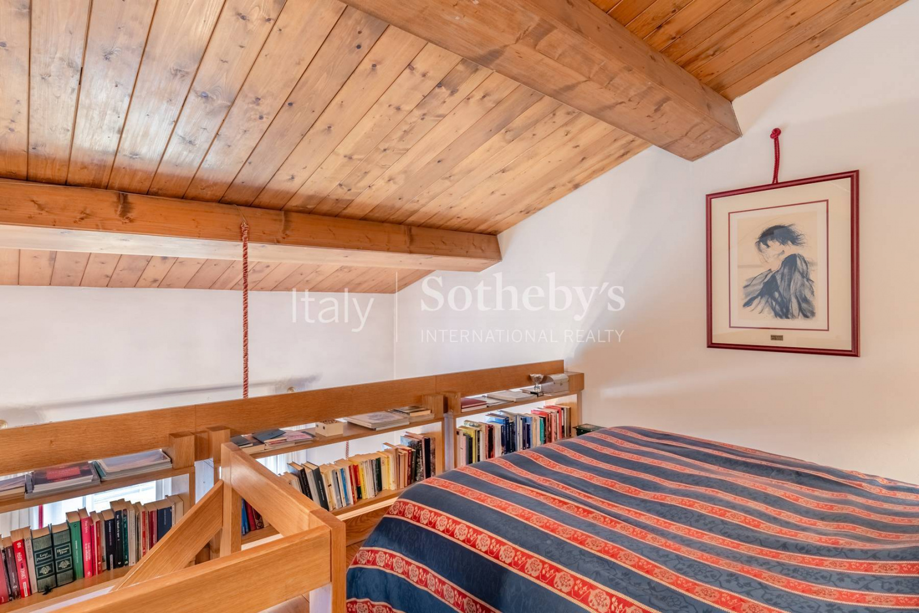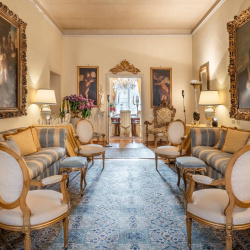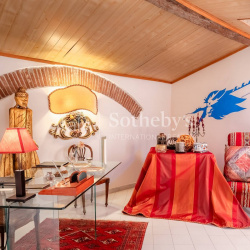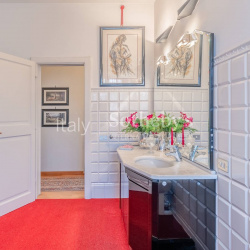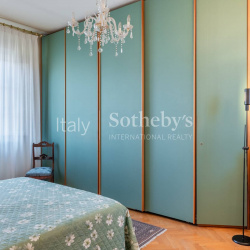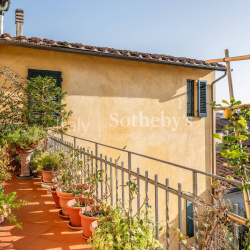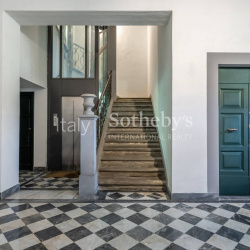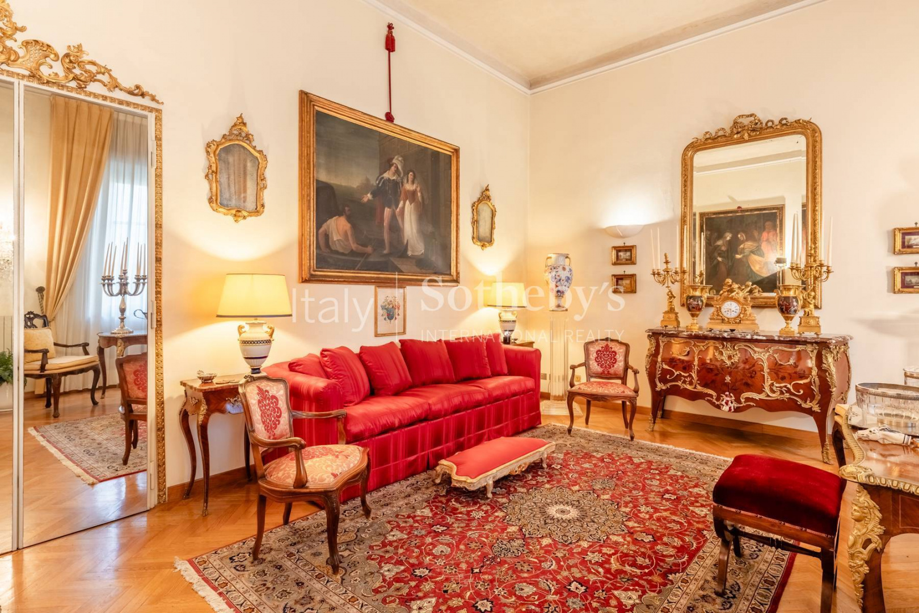
Property Details
https://luxre.com/r/G5CC
Description
Elegante Wohnung im Zentrum der Stadt Pisa, auf dem wunderschönen Platz Martiri della Libertà. Eine große Treppe aus dem 17. Jahrhundert aus Serenastein und ein Aufzug aus Kristall und Stahl führen in den dritten Stock, der vollständig von der zum Verkauf stehenden Immobilie eingenommen wird. Auf dem Flur öffnet sich vorne eine Nische mit einer Statue aus Carrara-Marmor, auf der rechten Seite befindet sich der Nebeneingang (mit Alarmanlage) und auf der linken Seite der Haupteingang. Von hier aus gelangt man in ein erstes Wohnzimmer mit Blick auf den Platz. Weiter geht es zu einem langen Galeriesalon, ebenfalls mit großen Fenstern zum Platz hin, der zu einem weiteren Wohnzimmer mit einem Kamin aus dem 19. Jahrhundert und dem Esszimmer mit Blick auf die Innenhöfe führt. Vom Esszimmer gelangt man in die geräumige Küche mit Kamin, die zu einem langen Balkon hinausführt. Die Küche ist auch über den großen Servicebereich erreichbar, der eine Waschküche im Erdgeschoss und einen Bügelbereich mit Duschkabine im Obergeschoss umfasst. Auf der anderen Seite des Esszimmers gelangt man in den Schlafbereich mit drei Schlafzimmern und zwei Badezimmern. Im Flur befindet sich ein Panikraum für Wertsachen. Das erste Schlafzimmer besteht aus einem Wohnzimmer-Studio und einem Schlafbereich auf dem Zwischengeschoss, von dem aus man auf einen eigenen Dachboden mit großen Dachfenstern zugreifen kann. Weiter den Flur entlang öffnet sich das zweite Hauptschlafzimmer mit einem großen begehbaren Kleiderschrank auf dem Zwischengeschoss. Der Schlafbereich endet mit dem dritten Hauptschlafzimmer. Besondere Merkmale dieser Immobilie sind die hohen venezianischen Decken und die Parkettböden aus hellem Eichenholz. Die Gesamtfläche der Immobilie beträgt etwa 350 Quadratmeter im dritten Stock sowie ein großer Raum im Erdgeschoss von 25 Quadratmetern. Auf Anfrage sind auch zwei Stellplätze in einer großen Garage im benachbarten Gebäude separat erhältlich.
Elegant apartment in the center of the city of Pisa, in the beautiful Piazza Martiri della Libertà. A large 17th century staircase in pietra serena and a glass and steel elevator lead to the third floor, entirely occupied by the property for sale. On the landing, a niche opens up at the front with a Carrara marble statue, on the right side the service entrance (with alarm system) and on the left side the main entrance. From this, you enter a first living room overlooking the square. A long hall-gallery, also with large windows overlooking the square, leads to another living room characterized by a nineteenth-century fireplace and to the dining room overlooking the internal gardens. From the dining room you enter the eat-in kitchen with fireplace which overlooks a long balcony. The kitchen can also be accessed through the large service area which includes a laundry area on the ground floor and an ironing area with shower cabin on the upper floor. On the other side of the dining room one finds the sleeping area consisting of three bedrooms and two bathrooms. Along the corridor, there is an armored room for storing valuables. The first bedroom consists of a living/study-room and a sleeping area which is located on the mezzanine which leads to a private attic with large skylights on the roof. Continuing along the corridor, the second double bedroom opens up with a large walk-in closet located on the mezzanine. The sleeping area ends with the third double bedroom. Valuable elements of this property are the high Venetian interlocking ceilings and the light oak parquet floors. The property has a total surface area of approximately 350 sq. m. on the third floor as well as a large room located on the ground floor of 25 sq. m. Upon request, two parking spaces are for sale separately in a large garage located in the adjacent building.
Élégant appartement au centre de la ville de Pise, sur la magnifique Piazza Martiri della Libertà. Un grand escalier en pietra serena du XVIIème siècle et un ascenseur en verre et acier mènent au troisième étage, entièrement occupé par le bien à vendre. Sur le palier s'ouvre en façade une niche avec une statue en marbre de Carrare, à droite l'entrée de service (avec système d'alarme) et à gauche l'entrée principale. De là, vous entrez dans un premier salon donnant sur la place. Un long hall-galerie, également doté de grandes fenêtres donnant sur la place, mène à un autre salon caractérisé par une cheminée du XIXe siècle et à la salle à manger donnant sur les jardins intérieurs. De la salle à manger, vous entrez dans la cuisine dînatoire avec cheminée qui donne sur un long balcon. La cuisine est également accessible par le grand espace de service qui comprend un espace buanderie au rez-de-chaussée et un espace repassage avec cabine de douche à l'étage supérieur. De l'autre côté de la salle à manger se trouve l'espace nuit composé de trois chambres et deux salles de bains. Le long du couloir se trouve une salle blindée pour stocker les objets de valeur. La première chambre se compose d'un salon/bureau et d'un coin nuit situé en mezzanine qui mène à un grenier privatif avec de grandes lucarnes sur le toit. En continuant le long du couloir, la deuxième chambre double s'ouvre sur un grand dressing situé en mezzanine. La zone nuit se termine par la troisième chambre double. Les éléments précieux de cette propriété sont les hauts plafonds vénitiens et les parquets en chêne clair. La propriété a une superficie totale d'environ 350 m². au troisième étage ainsi qu'une grande pièce située au rez-de-chaussée de 25 m². Sur demande, deux places de parking sont à vendre séparément dans un grand garage situé dans le bâtiment adjacent.
Elegante appartamento nel centro della città di Pisa, nella bellissima piazza Martiri della Libertà. Una grande scala del 1600 in pietra serena e un ascensore in cristallo e acciaio portano al terzo piano, occupato interamente dalla proprietà in vendita. Sul pianerottolo, frontalmente si apre una nicchia con una statua in marmo di Carrara, sul lato destro l’ingresso di servizio (con impianto di allarme) e sul lato sinistro l’ingresso principale. Da questo, si entra in un primo salotto con vista sulla piazza. Procedendo si incontra un lungo salone-galleria, anch’esso con ampie finestre sulla piazza, che porta ad un altro salotto caratterizzato da un camino ottocentesco e alla sala da pranzo con vista sui giardini interni. Dalla sala da pranzo si accede alla cucina abitabile con camino che si affaccia su un lungo balcone. Alla cucina si accede anche attraverso l’ampia zona di servizio che comprende un reparto lavanderia al piano terra e un reparto stireria con cabina doccia al piano superiore. Dall’altra lato della sala di pranzo si accede alla zona notte composta da tre camere e due bagni. Lungo il corridoio, troviamo una stanza blindata per il ricovero di valori. La prima camera da letto e’ costituita da un salotto-studio e un reparto notte che si trova sul soppalco da cui si accede a un sottotetto di proprietà con ampi lucernari sul tetto. Proseguendo nel corridoio si apre la seconda camera matrimoniale con una ampia cabina armadio situata sul soppalco. La zona notte si conclude con la terza camera matrimoniale. Elementi di pregio di questo immobile sono gli alti soffitti ad incastro veneziano ed i pavimenti in parquet di rovere chiaro. La proprietà ha una metratura complessiva di circa 350 mq al piano terzo oltre ad un ampio vano situato al piano terra di 25 mq. Su richiesta, sono in vendita separatamente due posti auto in ampio garage situato nel palazzo contiguo.
Features
Amenities
Elevator, Walk-In Closets.
General Features
Fireplace, Heat.
Interior Features
Elevator, Walk-In Closet.
Exterior Features
Balcony, Outdoor Living Space.
Additional Resources
Luxury Real Estate, Homes for sale Italy Sotheby’s International realty
Elegant apartment close to Piazza dei Miracoli
Signorile appartamento a due passi da Piazza dei Miracoli | Appartamento in vendita Pisa | Sotheby’s Realty Italy

