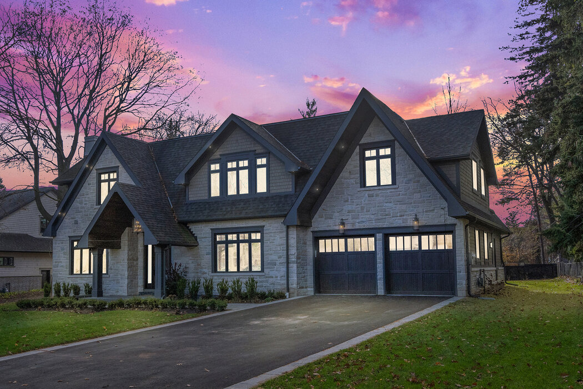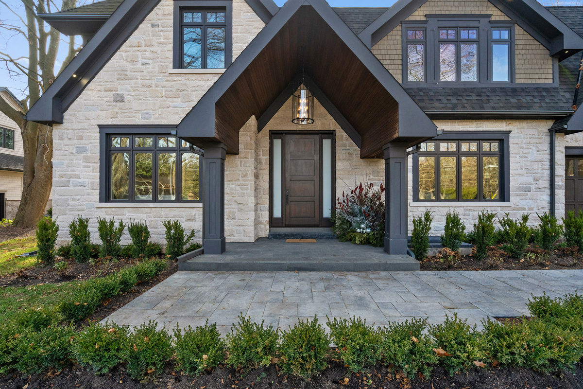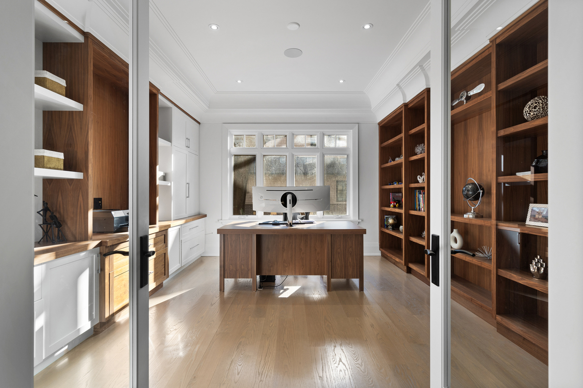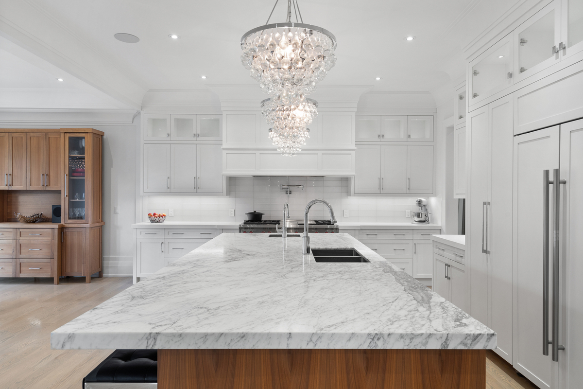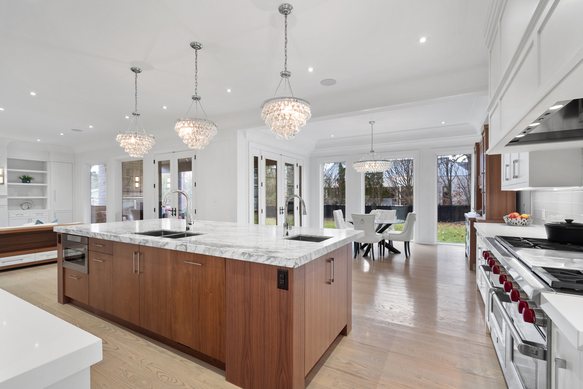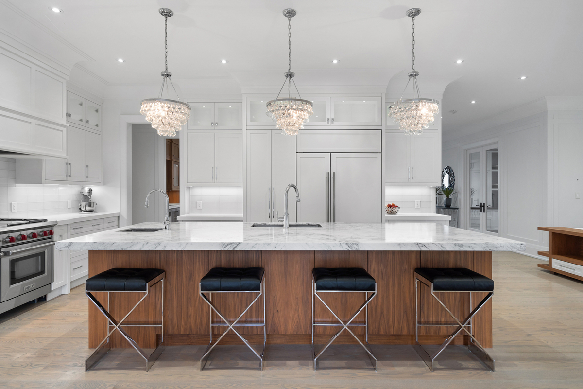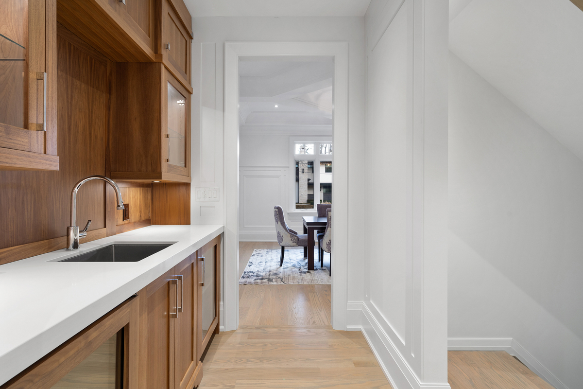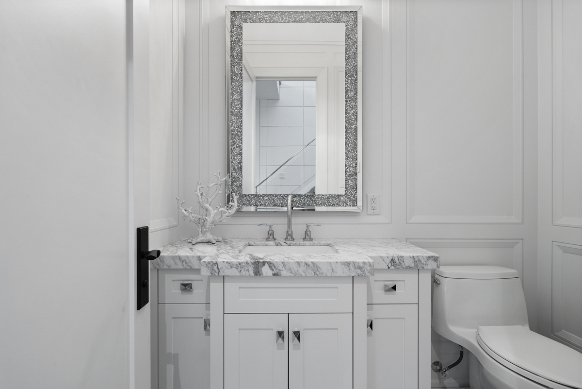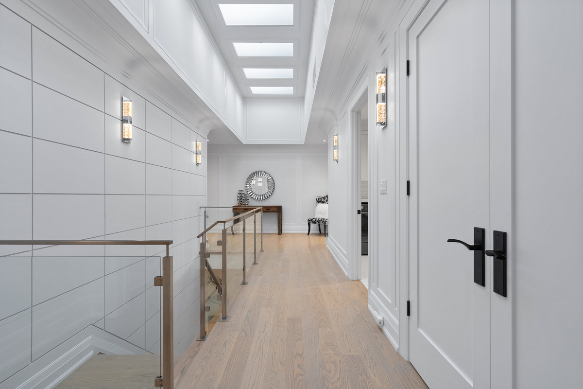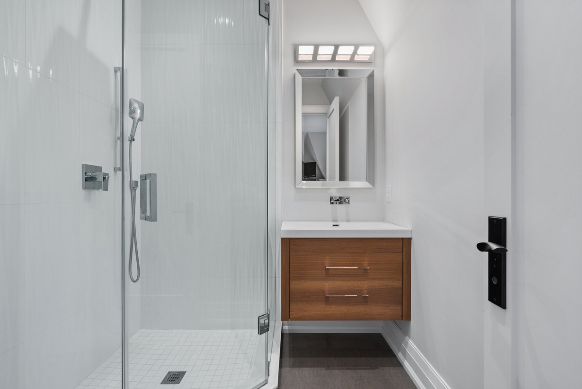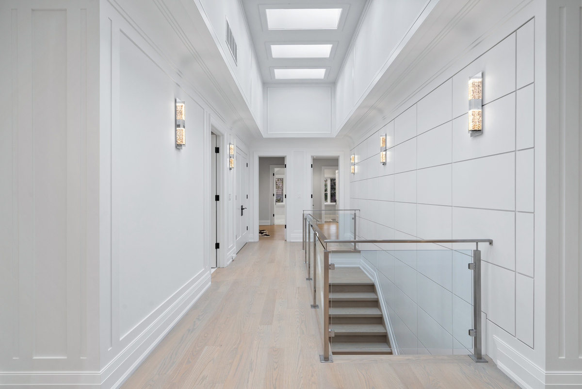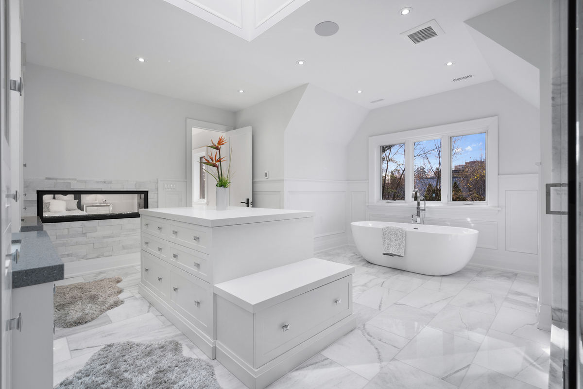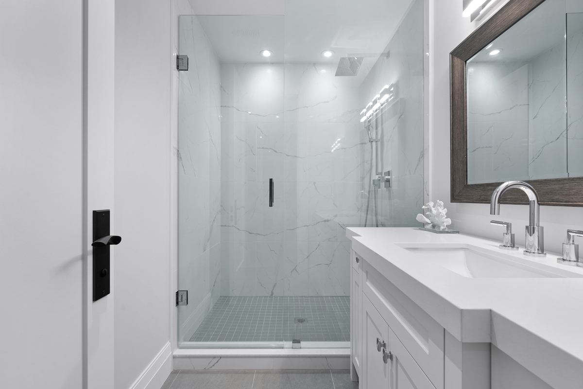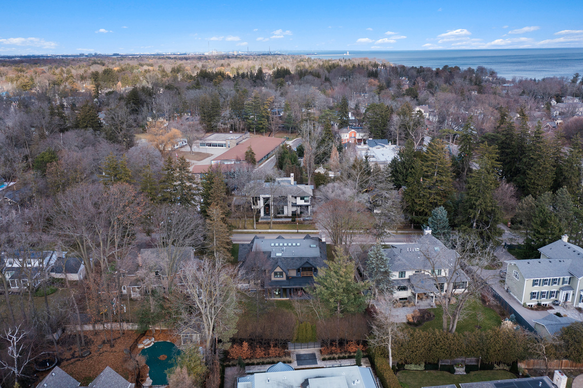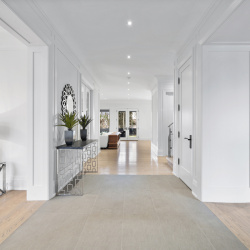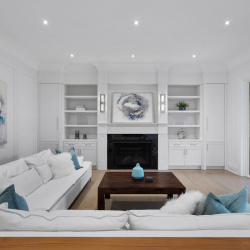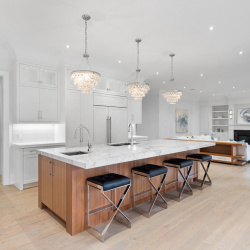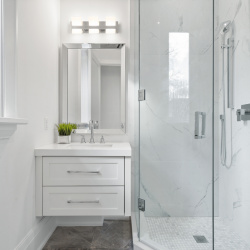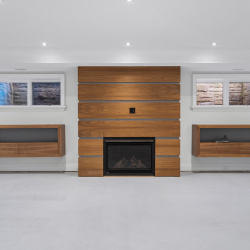
Property Details
https://luxre.com/r/G4L1
Description
Welcome to 128 Balsam Drive in Southeast Oakville, One of the Prettiest Most Exclusive and Desirable Streets in the Greater Toronto Area! This Extraordinary Custom-Built Home is just steps to Oakville's Historic Downtown Shopping District, Plethora of Private Schools and Plenty of Waterfront Parks. This Gorgeous Home Boots Over 7,500 square feet of Luxurious Living Space on a Generous 100x152" Lot. The Main Floor Is an Entertainer's Dream! Offering a Hollywood Style Kitchen with Wolf Stove, A Massive Centre Island Equipped with 2 Sinks and Plenty of Sitting space, Open Concept to Family Room and Breakfast Area All of which Overlook the Lovely Backyard. This Home has 7 Bedrooms Each with its own Personal Ensuite, 9 Bathrooms, 5 Gas Fireplaces, a Beautiful Walnut Wine Cellar and MUCH more! This Home was Built with All the Comforts and Luxuries in mind.
Features
Amenities
Garden, Kitchenware, Large Kitchen Island, Media/Game Room, Park, Vacuum System, Walk-In Closets.
Appliances
Central Air Conditioning, Central Vacuum, Cook Top Range, Dishwasher, Double Oven, Dryer, Fixtures, Kitchen Island, Kitchen Sink, Range/Oven, Refrigerator, Stainless Steel, Washer & Dryer, Wine Cooler.
General Features
Fireplace, Heat, Parking, Private.
Interior Features
Air Conditioning, Book Shelving, Built-in Bookcases/Shelves, Cathedral/Vaulted/Tray Ceiling, Chandelier, Crown Molding, Decorative Lighting, Decorative Molding, Floor to Ceiling Windows, French Doors, Furnace, High Ceilings, Kitchen Accomodates Catering, Kitchen Island, Marble Counter Tops, Recessed Lighting, Skylight, Solid Wood Cabinets, Solid Wood Doors, Study, Walk-In Closet, Wall Paneling, Washer and dryer.
Rooms
Basement, Family Room, Formal Dining Room, Foyer, Great Room, Home Theatre, Laundry Room, Living Room, Office, Recreation Room, Study, Theatre, Wine Cellar.
Exterior Features
Exterior Lighting, Fencing, Fireplace/Fire Pit, Large Open Gathering Space, Outdoor Living Space, Patio, Recreation Area, Shaded Area(s), Sunny Area(s).
Exterior Finish
Stone, Wood.
Roofing
Asphalt, Wood Shingle.
Flooring
Hardwood.
Parking
Built-in, Driveway, Garage, Off Street, Paved or Surfaced.
View
Landscape, Panoramic, Scenic View, Street, Trees, View.
Categories
Skyline View, Suburban Home.
Additional Resources
Defining the luxury real estate market in Hamilton-Burlington, CA.
128 Balsam Drive
128 Balsam Dr, Oakville on Vimeo
