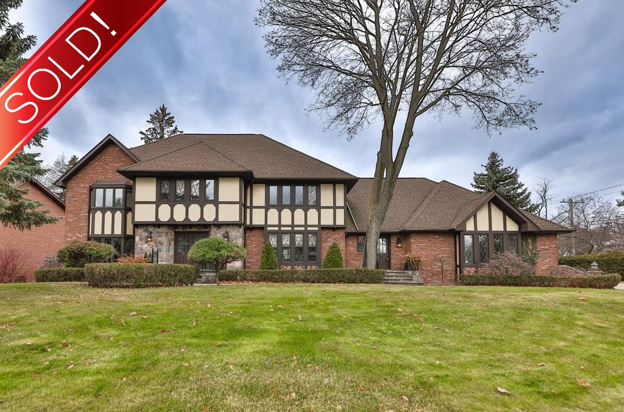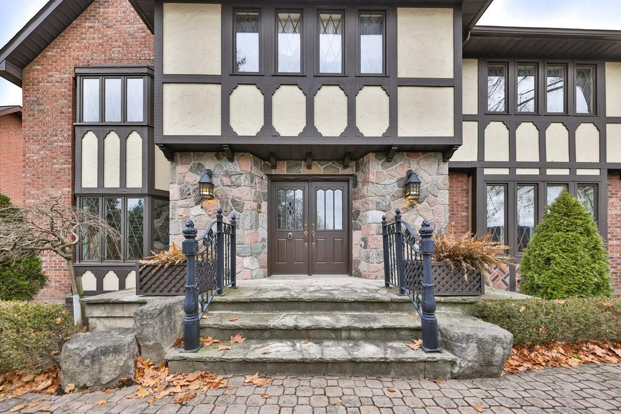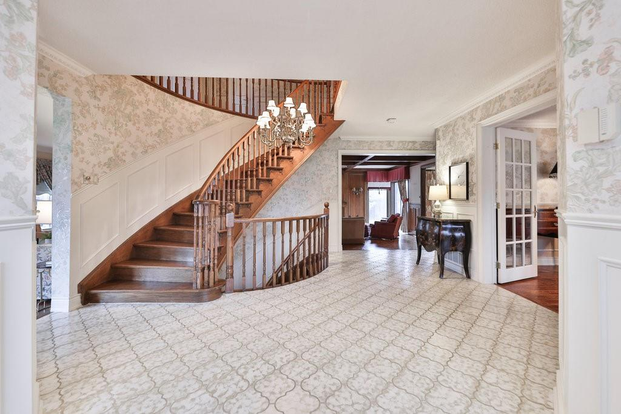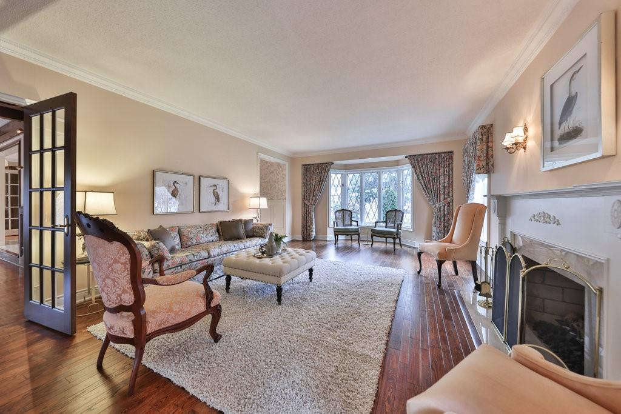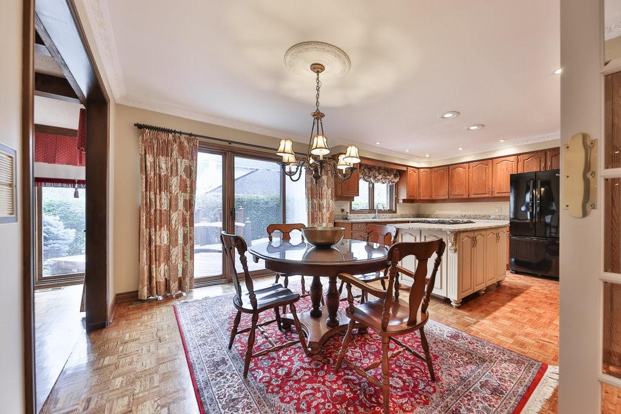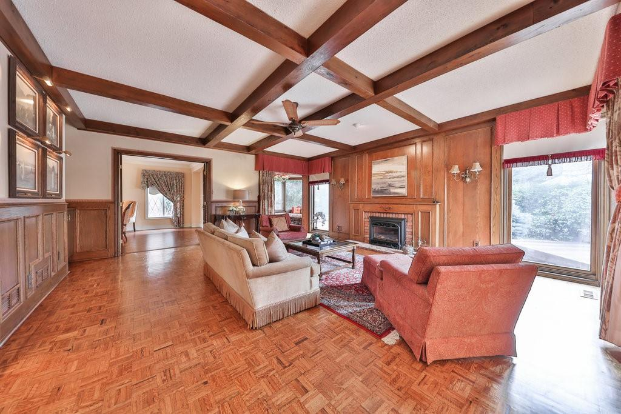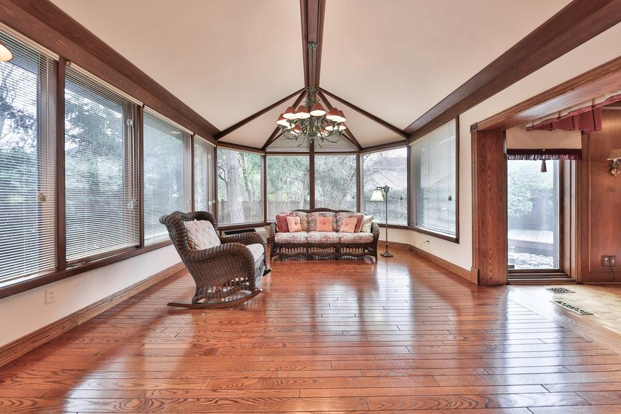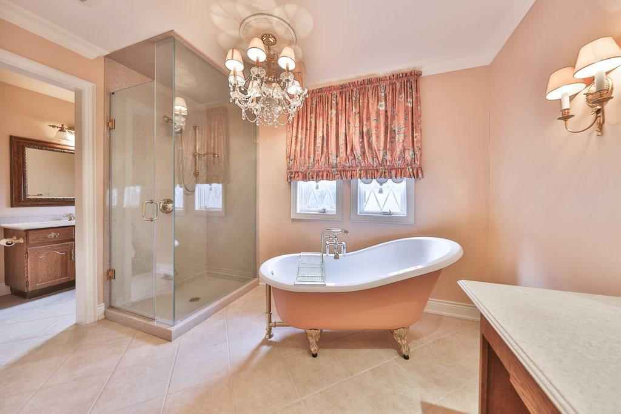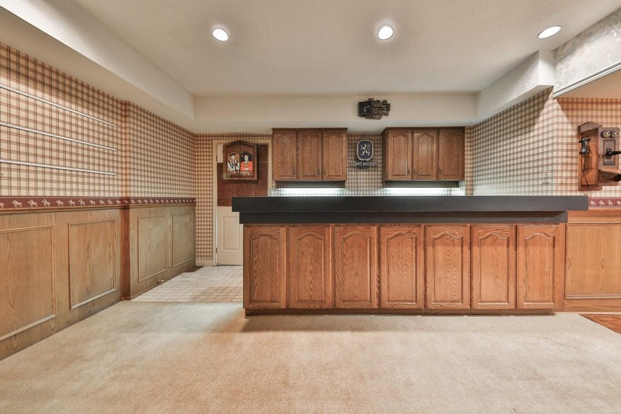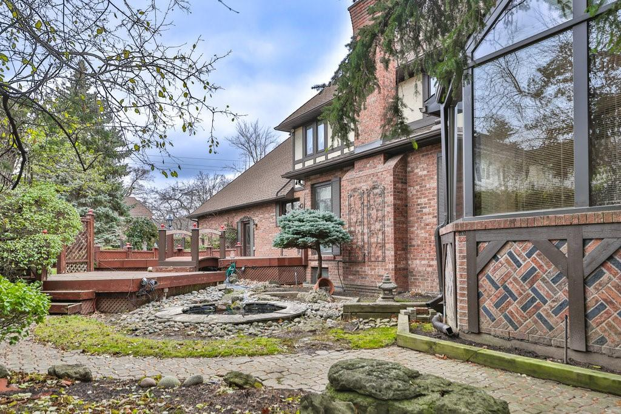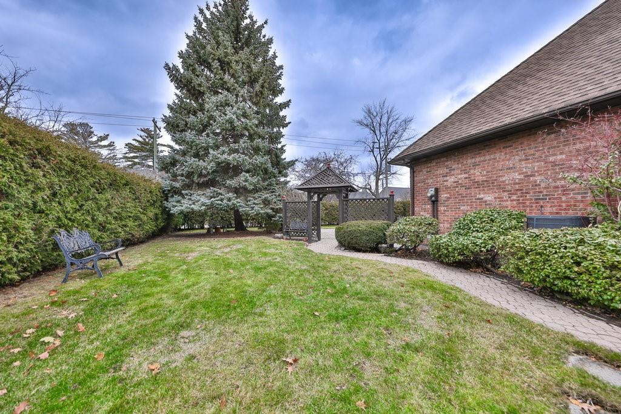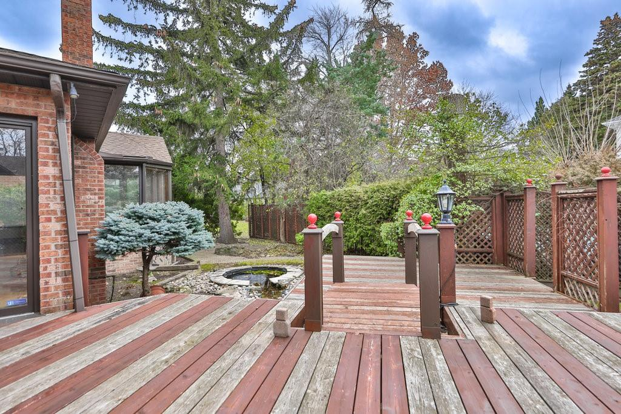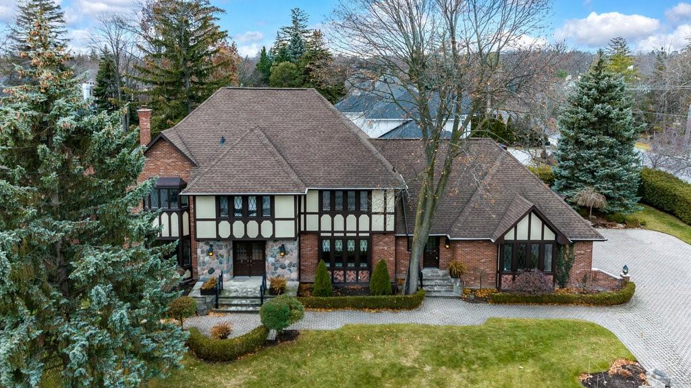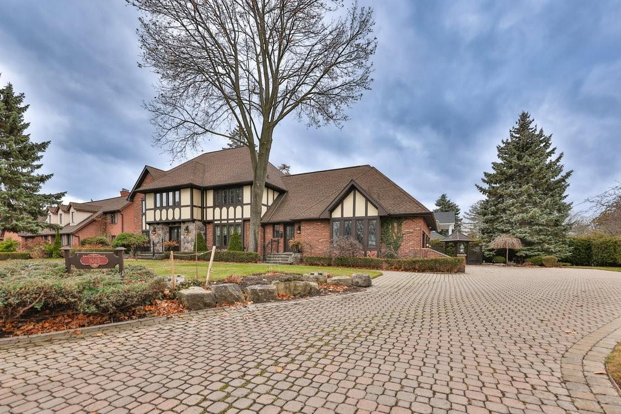
Property Details
https://luxre.com/r/G4Kr
Description
Welcome home. Incredible custom Tudor home nestled in an exclusive enclave in desirable Sheridan Neighbourhood. Boasting over 3,800 square feet above grade living space sitting on an expansive lot with mature landscaping and a triple car garage. The main floor features an incredible floor plan from the welcoming foyer, formal living and dining rooms, beautiful sunroom, a character filled sunken great room, a spacious eat-in kitchen, a laundry/mudroom with exterior access making this a perfect entrance for the kids. The upper level primary bedroom is an ideal retreat with a generous walk-in closet and spa sized ensuite. There are 3 additional bedrooms and a 5-pce family bath. The lower level has a large rec room with stone walled fireplace, separate wet bar, a large family room perfect for a gaming area, a den or home office, a sauna and 3-pce bath and plenty of storage. Steps away from the Mississauga Golf Country Club and Credit Valley Country Club and close to the Village of Port Credit. Only minutes away from the QEW for easy access to Pearson Airport and downtown Toronto. This wonderful family home is close to schools and is set in an idyllic location. The lot, location and layout make for an ideal home that you can design your ideal finishes for, with tons of room for expansion above the garage or an outdoor living space.
Features
Amenities
Garden, Golf Course, Kitchenware, Large Kitchen Island, Park, Sauna, Sunroom, Walk-In Closets.
Appliances
Central Air Conditioning, Cook Top Range, Dishwasher, Gas Appliances, Kitchen Island, Kitchen Sink, Refrigerator, Stainless Steel, Washer & Dryer.
General Features
Fireplace, Heat, Parking, Private.
Interior Features
Air Conditioning, Bar, Bar-Wet, Bay/bow Window, Built-in Bookcases/Shelves, Cathedral/Vaulted/Tray Ceiling, Chandelier, Exposed Beams, Floor to Ceiling Windows, Furnace, High Ceilings, Kitchen Accomodates Catering, Kitchen Island, Quartz Counter Tops, Recessed Lighting, Sauna, Solid Wood Cabinets, Solid Wood Doors, Study, Walk-In Closet, Washer and dryer.
Rooms
Basement, Den, Family Room, Formal Dining Room, Foyer, Great Room, Inside Laundry, Laundry Room, Living Room, Office, Recreation Room, Sauna, Separate Family Room, Sun Room.
Exterior Features
Deck, Exterior Lighting, Large Open Gathering Space, Outdoor Living Space, Recreation Area, Shaded Area(s), Sunny Area(s).
Exterior Finish
Brick, Stone.
Roofing
Asphalt, Wood Shingle.
Flooring
Hardwood.
Parking
Built-in, Driveway, Garage, Off Street, Paved or Surfaced.
View
East, Landscape, Panoramic, Scenic View, Trees.
Categories
Golf Course, In-City, Suburban Home.
Additional Resources
Defining the luxury real estate market in Hamilton-Burlington, CA.
1065 Geran Crescent
1065 Geran Crescent, Mississauga Homes for Sale - YouTube
