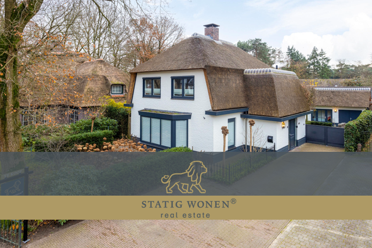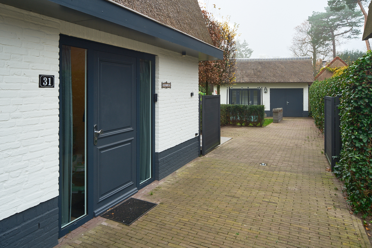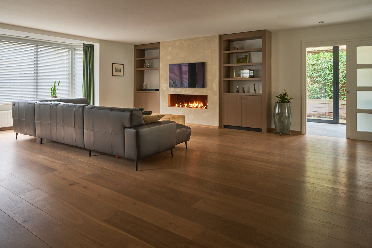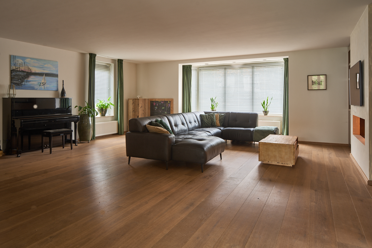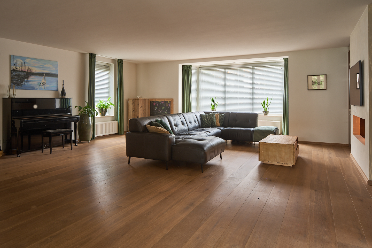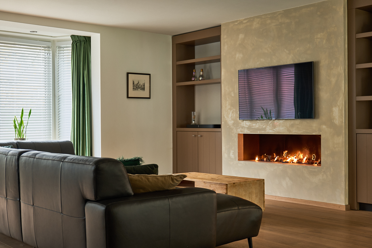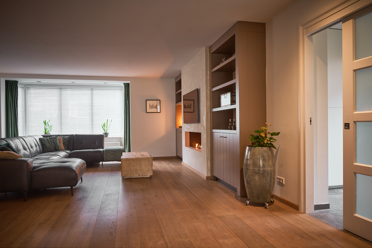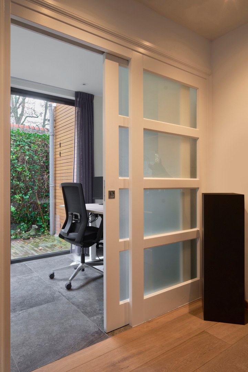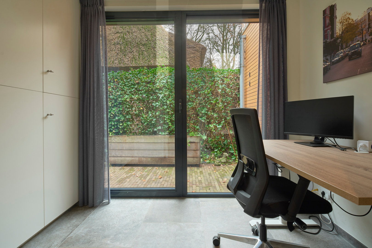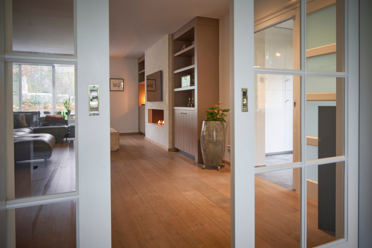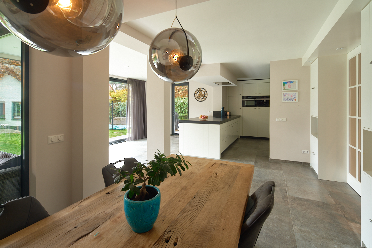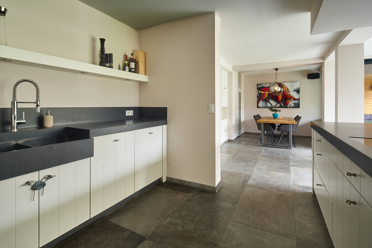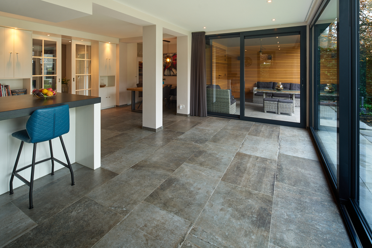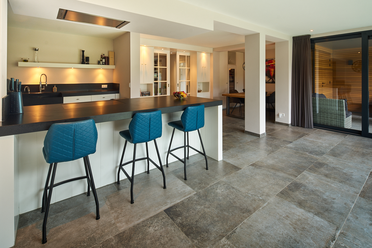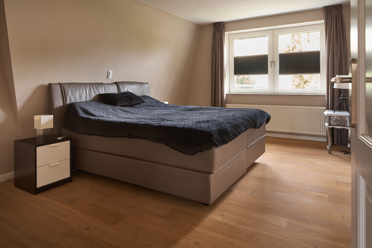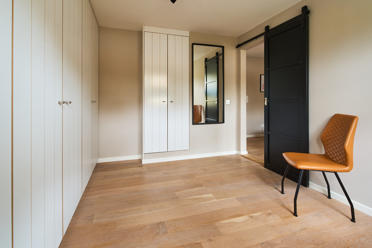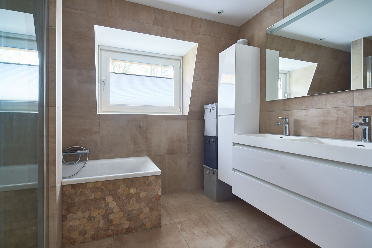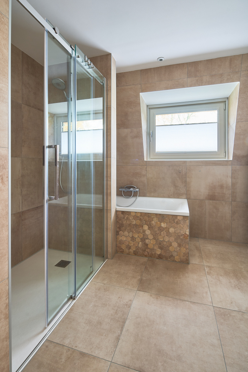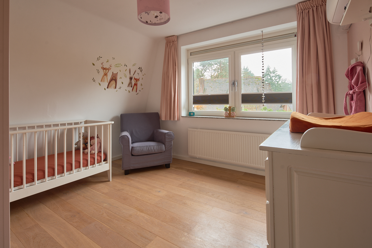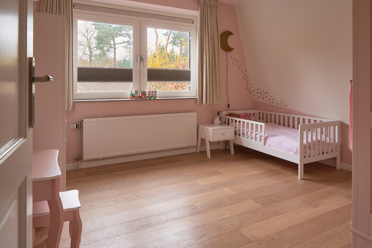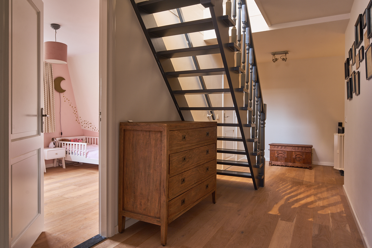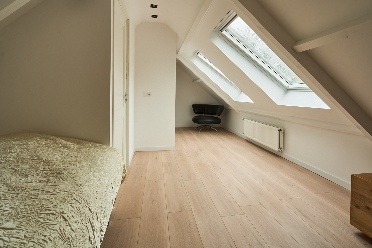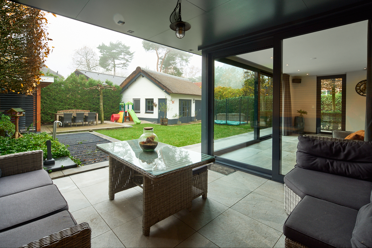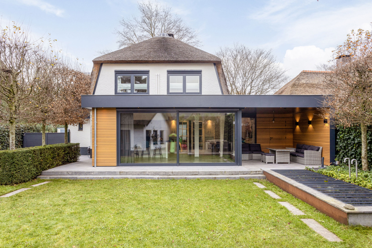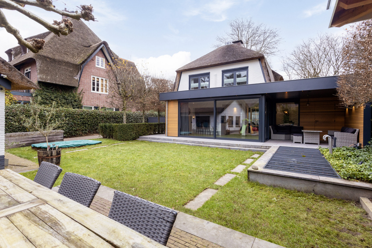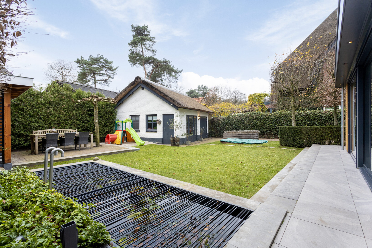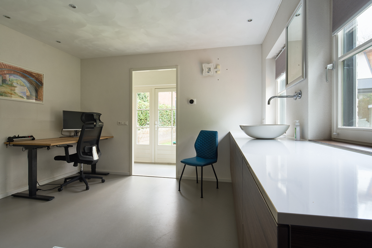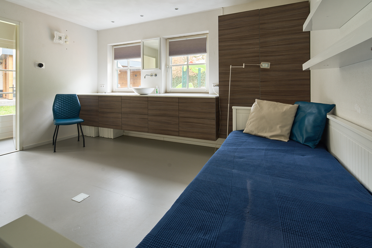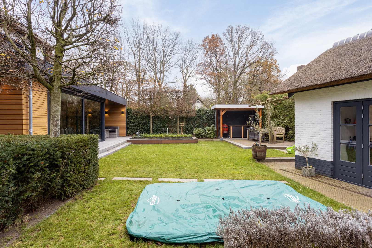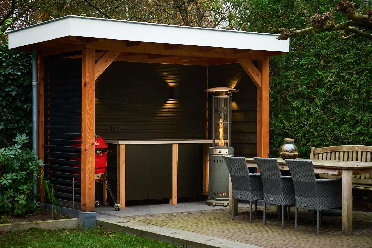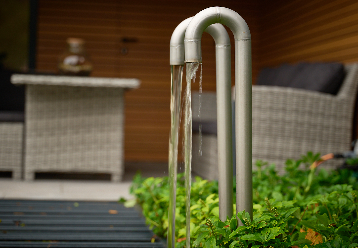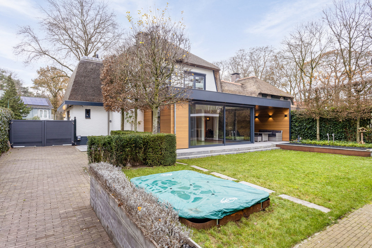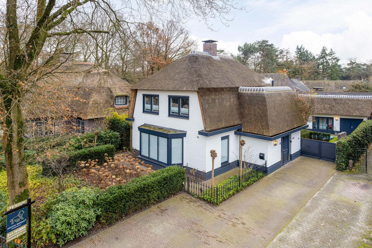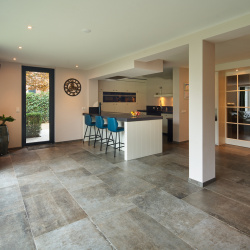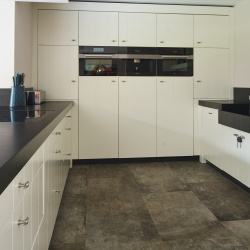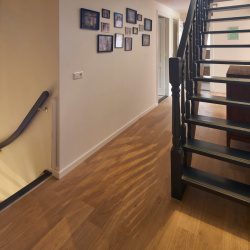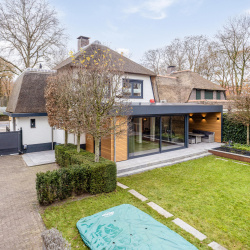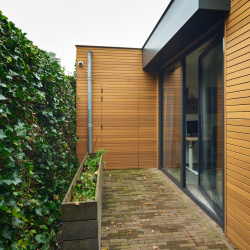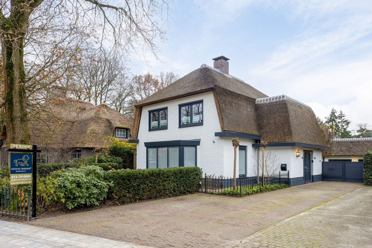
Property Details
https://luxre.com/r/G3r1
Description
This move-in-ready villa was renovated and extended in 2021 and is located in the heart of Vught’s Villapark area. Occupying a superb plot, this thatched family home also has a big, detached annex. The property’s other features include four bedrooms, a big living kitchen, an office space and a separate studio/practice room with toilet facilities. High-quality materials and an eye for detail are evident in every aspect of this luxury property.
Located in the wooded Villapark area, this special villa is just 100 metres from the IJzeren Man recreational lake and the beautiful Vughtse Heide. The property’s excellent central location makes it very convenient for the city centre of ‘s-Hertogenbosch and the centre of Vught. The national motorway network is very close by too; the property is just minutes from the A2/N65. Schools, sports clubs and supermarkets are all within easy reach as well.
General details:
- Finished to a very high standard; all the rooms complement each other perfectly;
- The villa is secure (protected via a camera and app) and has an electric entrance gate;
- Full floor insulation, roof insulation, cavity-wall insulation and double glazing;
- Domotica home automation system;
- Rainbird irrigation system in both the front and back gardens;
- The canopy and outdoor kitchen were added in 2023;
- The thatch on both the villa and annex was renewed in 2021;
- Ten 10 solar panels installed;
- Intelligent Hue lighting system fitted inside and outside;
- The living kitchen was extended in 2021. All the Miele and - Liebherr kitchen appliances were replaced in 2021;
- Favourable geographical location near the motorway network, sports clubs, (secondary) schools and shops;
- A very well maintained family home with a sophisticated finish!
Features
Amenities
Attic Storage, Cable TV, Garden, Kitchenware, Large Kitchen Island, Pantry, Smart Home Technology, Walk-In Closets, Wireless Internet.
Appliances
Built in Wine Cooler, Central Air Conditioning, Coffee Maker, Dishwasher, Kitchen Island, Kitchen Pantry, Kitchen Sink, Microwave Oven, Oven, Refrigerator, Wine Cooler.
General Features
Fireplace, Parking.
Interior Features
Air Conditioning, Floor to Ceiling Windows, Furnace, His/Hers Closets, Kitchen Island, Loft, Recessed Lighting, Sliding Door, Study, Walk-In Closet.
Rooms
Basement, Central/Center Hall, Dressing Area, Family Room, Kitchen/Dining Combo, Laundry Room, Living/Dining Combo, Loft, Office, Storage Room, Study, Utility Room, Walk-In Pantry.
Exterior Features
Exterior Lighting, Gated Entry, Outbuilding(s), Outdoor Living Space, Security Gate, Storage Shed, Street Lights, Thermal Windows/Doors.
Exterior Finish
Brick, Glass, Masonry, Wood.
Roofing
Thatched.
Flooring
Tile, Wood.
Parking
Driveway, Paved or Surfaced.
View
Garden View, South, Trees.
Additional Resources
Exclusieve makelaar, exclusieve makelaardij, exclusief makelaarskantoor- Statig Wonen
Boslaan 31 in Vught
