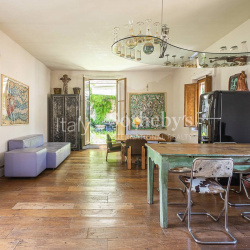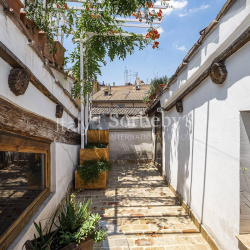
Property Details
https://luxre.com/r/G3fT
Description
Historisches Zentrum, auf dem Vicolo dei Savelli, im Stadtteil Parione, ein prächtiges, fachmännisch renoviertes Penthouse von 302 qm und 72 qm Terrassen mit Panoramadachgärten in einem Kontext von unschätzbarem historischen Wert. Das Anwesen ist Teil eines Palastes, der Ende des 14. Jahrhunderts nach dem Willen des Juristen und Juristen Giambattista Caccialupi in einer Zeit erbaut wurde, die durch den Renaissance-Klassizismus der Tätigkeit von Bramante, Raffael und Michelangelo gekennzeichnet war. Der 1669 renovierte Palast hat, wie die Inschrift auf dem Architrav des schönen Portals besagt, zwei Marmorlinien mit der Funktion eines Fadenlaufs und schöne Fenster mit Regalen, die sich von der strengen Fassade abheben. Der Innenhof ist sehr elegant mit einer Loggia und einem Portikus mit zwei Bogenreihen, die von drei Säulen aus grauem Granit getragen werden.
Das Anwesen wurde kürzlich renoviert, wodurch große und sonnige Räume mit essentiellen Linien geschaffen wurden. Die Anlage des Gebäudes in Form eines Hufeisens schafft Privatsphäre und ein Gefühl des Willkommens.
Vom Eingangsbereich mit Blick auf den Innenhof betreten Sie das Wohnzimmer und den Ess-/Küchenbereich. Das große Wohnzimmer mit Doppelbett wird durch einen großen, miteinander verbundenen Kamin von besonderem Charme geteilt, der sich für Familien- und gesellige Momente eignet.
Der Ess-/Küchenbereich blickt auf den Garten, eine Umgebung, die das gesamte Anwesen auszeichnet. Vom Garten aus hat man Zugang zu einem zweiten hängenden Garten mit weitem Panoramablick.
Der Schlafbereich besteht aus zwei Schlafzimmern und zwei Badezimmern und einem dritten Schlafzimmer und Badezimmer auf der oberen Ebene. Die Zimmer zeichnen sich durch einzigartige Details aus, wie hohe Decken mit sichtbaren Balken, die Verwendung von Glas, Stahl und Holz und Blick auf die privaten und sonnigen Innenbalkone.
Gorgeous penthouse renovated and restored of 302 sqm indoor space and 72 sqm oudoor space to include balconies, terraces and two breathtaking hanging gardens embraced by the roofs of Rome, a stone throw from from Piazza Navona.
The property is accessed by a marvelous granite staircase with views towards the elegant internal courtyard with loggia and portico. From the entrance, you step intp the the large living room, overlooking a characteristic internal balcony, with a stone fireplace that divides the room into two living areas. The first is embellished by a wooden ceiling and the second by a wooden beam ceiling. From the entrance you can also reach another dining and living area, where the kitchen is located. From here you enter the first roof garden from which, by an external staircase, you reach the second splendid garden.
On the living area level, there are two bedrooms with two bathrooms and a mezzanine study. We find other rooms on the upper floor where there is also another small private terrace.
Materials, finishes, construction and architectural details of this admirable restoration and recovery work are the result of extremely refined and sought-after choices and range from the precious nineteenth-century Indian teak, to glass, steel, to the electrical system in porcelain and silk, making this luxurious property unique.
Au coeur du centre historique, sur Vicolo dei Savelli, Rione Parione, on trouve un splendide Penthouse savamment rénové, de 302 mètres carrés et 50 mètres carrés de terrasses avec jardin suspendu panoramique, le tout encadré dans un contexte d'une valeur historique inestimable. La propriété fait partie d'un palais construit à la fin des années 1400 par Giambattista Caccialupi, avocat et juriste, dans une période caractérisée par l'activité classique de la Renaissance de Bramante, Raffaello et Michel-Ange. Rénové en 1669, comme inscrit sur le magnifique linteau du portail, le Palais présente deux lignes de marbre en guirlandes de cordes et de belles fenêtres avec des étagères qui se détachent sur la façade austère. La cour intérieure est très élégante, caractérisée par une loggia et un porche à deux rangées d'arcs, soutenus par trois colonnes de granit gris.
L'appartement, de rénovation récente, offre des espaces vastes et ensoleillés développés sur des lignes essentielles; la forme en fer à cheval du plan d'étage, rend les espaces accueillants et privés en même temps.
Depuis l'entrée, qui donne sur la cour intérieure, on a accès au salon et au coin repas / cuisine. Le double et vaste séjour est divisé par une grande cheminée au charme particulier, qui crée une ambiance parfaite pour des moments familiaux et conviviaux.
Le coin repas / cuisine donne sur les terrasses, qui caractérisent l'ensemble de la propriété. Le premier jardin donne accès au deuxième jardin suspendu avec de larges vues panoramiques.
L'espace nuit se compose de deux chambres et de deux salles de bains au premier étage, et d'une troisième chambre avec une salle de bains au niveau supérieur. Les chambres sont caractérisées par des détails uniques, tels que de hauts plafonds avec poutres apparentes et l'utilisation de matériaux comme le verre, l'acier et le bois.
L'utilisation experte des matériaux, du parquet indien en teck de 1800, au système électrique composé d'éléments en porcelaine et de tresses externes en coton et soie, rend la restauration encore plus précieuse.
Straordinario attico ristrutturato e restaurato di 302 mq interni e 72 mq esterni tra balconi, terrazze e due incredibili e inaspettati giardini pensili abbracciati dai tetti di Roma, a pochi passi da Piazza Navona.
La proprietà si raggiunge da una meravigliosa scala in granito da cui si scorge l’elegante cortile interno con loggia e portico. Dall’ingresso, si accede all’ampio salone, affacciato su un caratteristico balcone interno, con un camino in pietra che suddivide l’ambiente in due zone giorno, la prima impreziosita da un soffitto ligneo e la seconda da un soffitto a travi di legno. Dall’ingresso si raggiunge anche un altro ambiente pranzo e living, all’interno del quale si trova la cucina. Da qui si accede al primo giardino pensile da cui, per mezzo di una scala esterna, si raggiunge il secondo splendido giardino.
Al livello della zona giorno, si trovano due camere da letto con due bagni e uno studio soppalcato. Altri ambienti li troviamo al piano superiore dove si trova anche un altro piccolo terrazzo privato. Materiali, finiture, dettagli costruttivi e architettonici di questa mirabile opera di restauro e recupero sono frutto di scelte raffinatissime e ricercate e spaziano dal prezioso teak indiano ottocentesco, al vetro, all’acciaio, all’impianto elettrico in porcellana e seta, rendendo questa lussuosa proprietà unica.
- самом сердце исторического центра, в -иколо-дей-Савелли, Рионе-Парионе, мы представляем великолепный пентхаус площадью 302 квадратных метра и 50 квадратных метров террас с панорамным висячим садом, в окружении исторической ценности. Дом является частью дворца, построенного в конце 1400-х годов юристом Джамбаттиста Каччалупи,в период, характеризующийся классицистической деятельностью ?раманте, Рафаэлло и Микеланджело в стиле -озрождения. Отремонтированный в 1669 году, о чем свидетельствует красивая перемычка портала, дворец имеет две мраморные линии и красивые окна, которые выделяются на строгом фасаде. -нутренний двор очень элегантен, с лоджией и крыльцом с двумя рядами арок, поддерживаемыми тремя колоннами из серого гранита.
Солнечная просторная квартира после недавнего ремонта; Подковообразная форма плана этажа делает пространство уютным и уединенным одновременно.
Из входа, который выходит во внутренний двор, вы попадете в гостиную и столовую / кухню. Двойная широкая гостиная разделена большим очаровательным камином, который создает идеальную атмосферу для семейных и дружеских моментов.
Обеденная / кухонная зона выходит на террасы, которые характеризуют всю собственность. Первый сад выходит на второй висячий сад с панорамным видом.
Спальная зона состоит из двух спален и двух ванных комнат на первом этаже и третьей комнаты с одной ванной комнатой на верхнем уровне. Комнаты отличаются уникальными деталями, такими как высокие потолки с балками и использование таких материалов, как стекло, сталь и дерево.
Умелое использование материалов, от индийского паркета из тикового дерева 1800 года до электрической системы, выполненной с использованием фарфоровых элементов и внешних оплеток из хлопка и шелка, делает реставрацию еще более ценной.
Features
General Features
Heat.
Rooms
Art Studio.
Exterior Features
Balcony, Outdoor Living Space, Terrace.
Additional Resources
Sotheby’s Realty, Affitto e Vendita Case e Ville di Lusso in Italia
Unique penthouse with panoramic hanging gardens in the heart of Rome
Attico con giardini pensili panoramici nel cuore di Roma | Attico in vendita Roma | Sotheby’s Realty Italy



































































