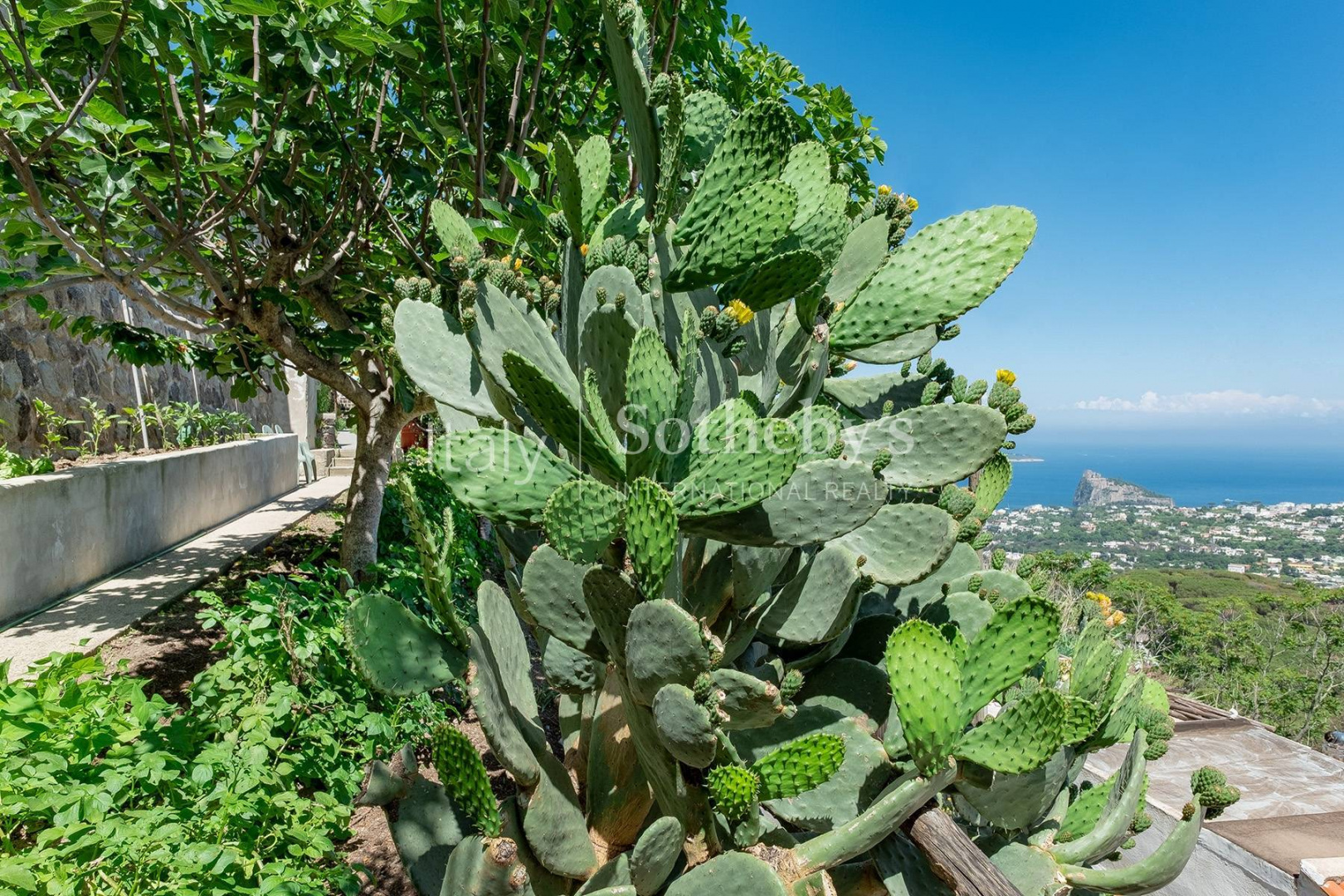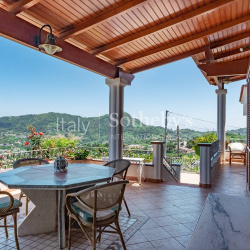
Property Details
https://luxre.com/r/G3Xf
Description
Die Villa, mit einer schönen architektonischen Struktur von verschiedenen Veranden aus Holz, besteht aus zwei Ebenen, jede mit privatem Eingang. Der erste ist auch für Autos und führt direkt zur Garage der Villa, wo das Haus durch eine Treppe vom Untergeschoss zugänglich ist: Das besteht aus zwei Schlafzimmern mit Badezimmer, während das erste Stock aus zwei zusätzlichen Schlafzimmern mit Meerblick, zwei Badezimmern, einer großen Küche mit direktem Zugang zum äußeren Grillplatz und einem hellen Wohnzimmer mit Panorama-Terrasse besteht. Von hier aus, ist der Blick atemberaubend, das Schloss Aragonese mit den Inseln Vivara und Procida, Capo Miseno bis zum Vesuv sind zu bewundern. Der Außenbereich ist meistens gepflastert. Angrenzend der Villa gibt es einen Obstgarten mit Meerblick, mit vielen verschiedenen Gemüsen, sowie Zitruspflanzen. In der Nähe gibt es eine Garage als Lagerhalle für landwirtschaftliche Geräte.
The villa, with a pleasant architectural design with several wooden sheds, consists of 2 floors with each of them a separate access. The first ones leads directly into the garage of the villa and consists of 2 bedrooms with a bathroom and on the top floor of there are additional 2 bedroom apartment with sea view, 2 bathrooms, a living kitchen with direct access to the outdoor barbecue area and a bright living room with a panoramic terrace. From here the view is quite breathtaking, you can see the Aragonese castle with Procida and Vivara islands, capo Miseno and Vesuvio Vulcan. The exterior, mainly paved perimeter areas of the House, have varying dimension hopping between the various terraces. There is also a small depot adjacent to the barbecue area. An external staircase, placed at the rear of the house, allows direct access to the terrace of coverage completely paved. Near the villa there is a lovely garden overlooking the sea, too, wisely provided by different species of vegetables, also there is an orchard and a small orchard. In the garden there is a covered tool storage box.
La villa, avec un design architectural agréable avec plusieurs hangars en bois, se compose de 2 étages avec chacun un accès séparé. La première mène directement au garage de la villa et se compose de 2 chambres à coucher avec une salle de bains. Au dernier étage, il y a un appartement supplémentaire de 2 chambres à coucher avec vue sur la mer, 2 salles de bains, une cuisine équipée avec accès direct à un salon lumineux avec une terrasse panoramique. Ici la vue est à couper le souffle, on peut voir le Château Aragonais avec les îles de « Procida » et « Vivara », « Capo Miseno » et le « Vesuvio « . Il y a aussi un petit dépôt adjacent à l'espace barbecue. Un escalier extérieur, placé à l'arrière de la maison, permet un accès direct à la terrasse de couverture complètement pavée. Près de la villa, vous trouverez également un joli jardin surplombant la mer, alimenté judicieusement par différentes espèces de légumes, un verger et un petit fruitier.
La villa, dal gradevole prospetto architettonico caratterizzato da diverse tettoie in legno, si compone di 2 piani, aventi ognuno di essi un accesso separato. Il primo carrabile che immette direttamente nel garage della villa dove è possibile poi accedere alla casa, attraverso una scala che collega prima al piano seminterrato, costituito da 2 camere da letto con un bagno e poi proseguendo al piano superiore della casa, dove vi sono ulteriori 2 camere da letto con vista mare, 2 bagni, una ampia cucina abitabile con accesso diretto sulla zona barbecue esterna della casa ed infine un luminoso soggiorno con terrazzo panoramico adiacente. Da qui la vista è davvero mozzafiato, si riesce a vedere il Castello Aragonese con le isole di Vivara e Procida, capo Miseno sino a scorgere in profondità finanche il Vesuvio. Gli esterni, prevalentemente pavimentati nelle zone perimetrali della casa, presentano diversi salti di quota tra i vari terrazzi. Vi è inoltre un piccolo deposito limitrofo alla zona barbecue. Una scala esterna, posta nella parte retrostante della casa, consente l'accesso diretto sul terrazzo di copertura totalmente pavimentato. In adiacenza della villa vi è un grazioso orticello anch'esso con vista mare, sapientemente fornito da diverse specie di ortaggi, inoltre vi è un agrumeto ed un piccolo frutteto. In dotazione all'orto vi è un box coperto per il deposito degli attrezzi.
-илла с красивым архитектурным дизайном, с несколькими деревянными навесами, состоит из 2 этажей, каждый из которых с отдельным входом. Первый ведет прямо в гараж виллы, этот этаж состоит из 2 спален с ванной комнатой, а на верхнем этаже находятся дополнительные апартаменты с 2 спальнями с видом на море, 2 ванными комнатами, гостиной-кухни с выходом к открытой площадке для барбекю и светлой гостиной с панорамной террасой. Отсюда открывается захватывающий вид, вы можете увидеть Арагонский замок с островами Прочида и -ивара, мысом Мизено и -улкан -езувий. -нешняя территория, в основном вымощенная по периметру, с различными площадями, переходящими между террасами. Рядом с площадкой для барбекю есть небольшое хранилище. -нешняя лестница, расположенная в задней части дома, обеспечивает прямой доступ к полностью вымощенной террасе. Рядом с виллой расположен прекрасный сад с видом на море, в саду посажены разные виды овощей, а также разбит фруктовый сад с хранилищем для инвентаря.
这座优美的别墅,拥有独特的建筑设计风格,设有几个木棚,分布在两层中,且每层都有独立的通道。第一层可直接通往别墅的车库,设有2间配有卫生间的卧室;顶楼享有额外的2间海景卧室和2间卫生间,可直接通往户外烧烤区的起居厨房,以及饰有全景露台敞亮的起居室。
别墅俯瞰着令人叹为观止的景色,远眺Aragonese城堡,以及Procida和Vivara小岛的风光。房屋的外部烧烤区附近,建有一个小型仓库。此外,该房产还拥有美丽花园,种植着不同品种的蔬菜地,以及一个果园。
详情请咨询: 电话 +39 028 7078 308; 邮箱地址ming.yuan@italy-sothebysrealty.com
Features
Amenities
Garden, Walk-In Closets.
General Features
Heat.
Interior Features
Walk-In Closet.
Exterior Features
Barbecue, Outdoor Living Space, Terrace.
Parking
Garage.
Additional Resources
Luxury Real Estate, Homes for sale Italy Sotheby’s International realty
Panoramic villa with the view
Villa panoramica con giardino ad Ischia | Villa in vendita Ischia | Sotheby’s Realty Italy






































































