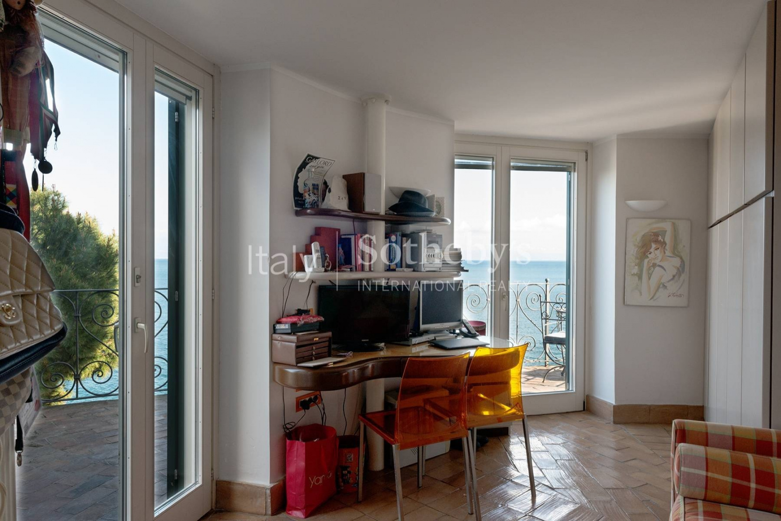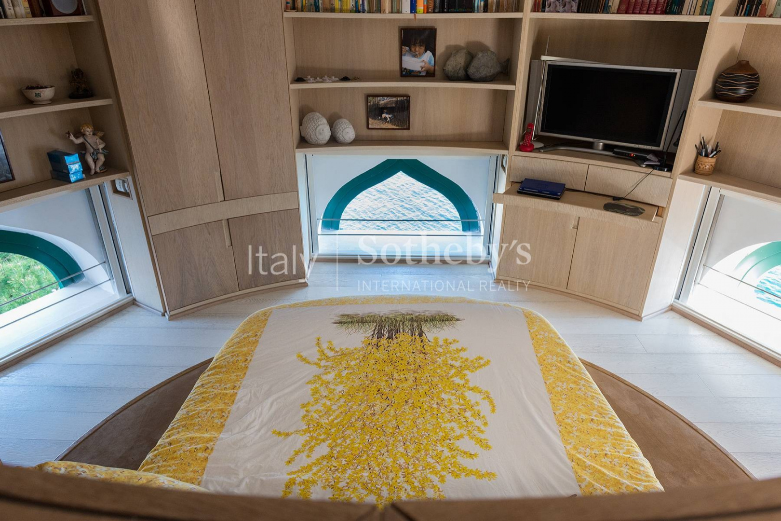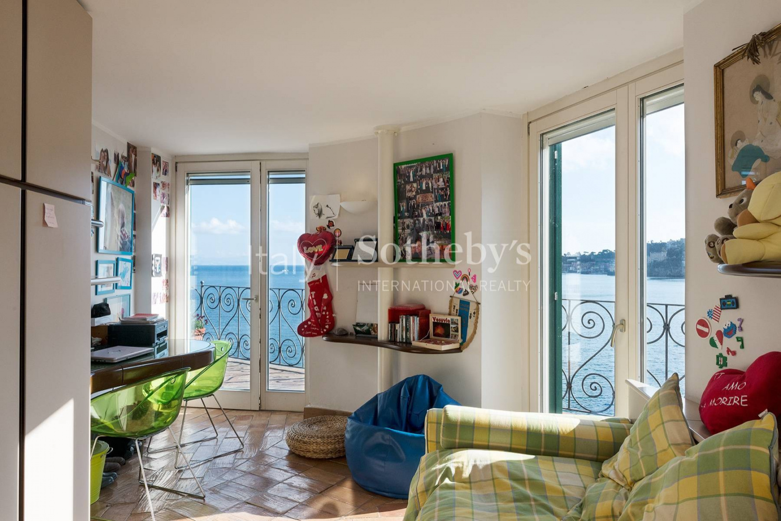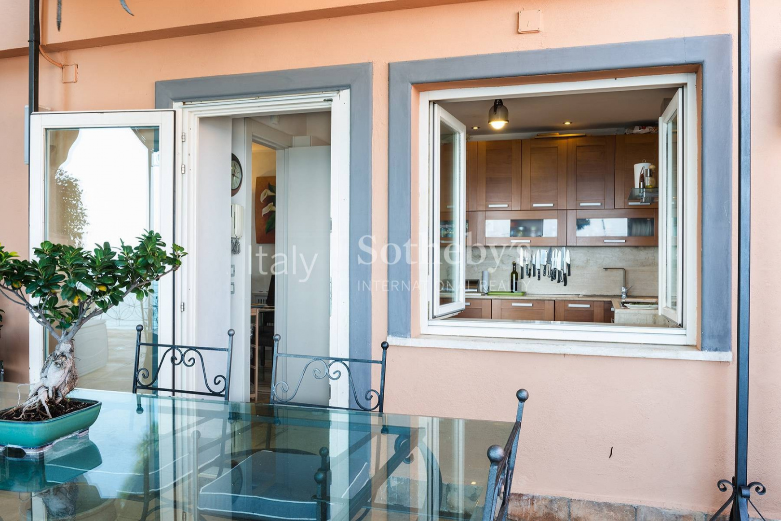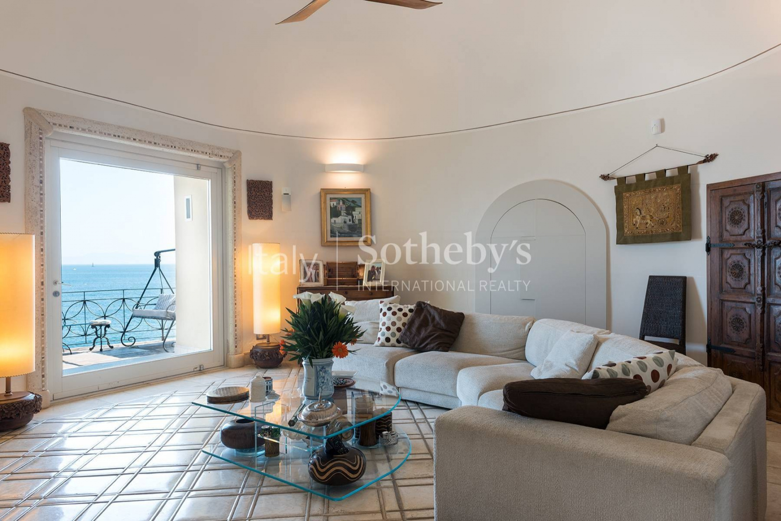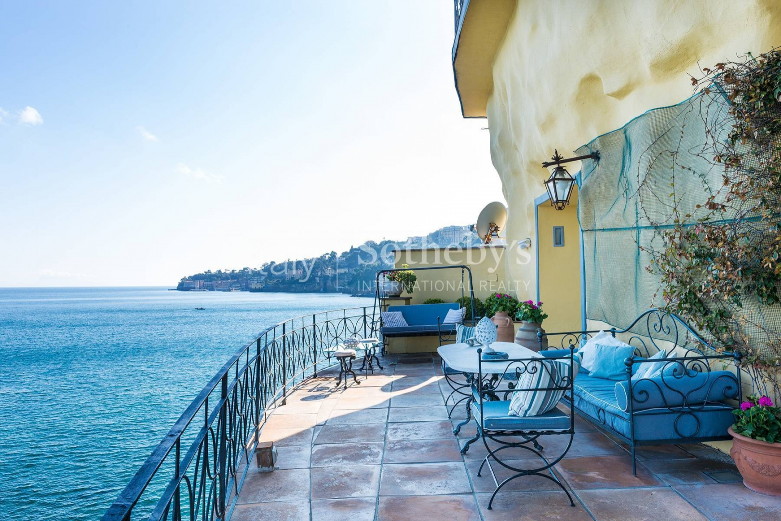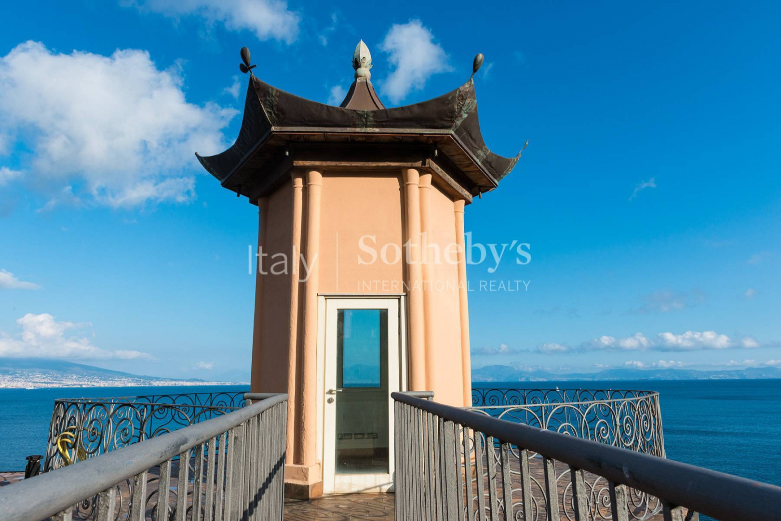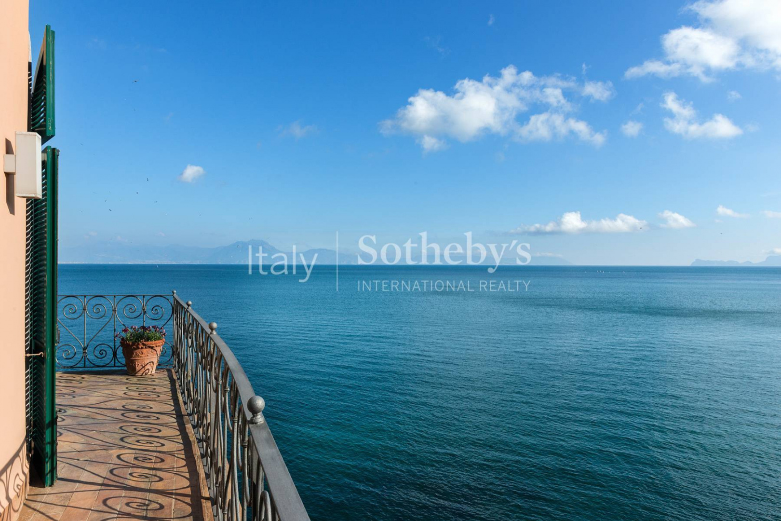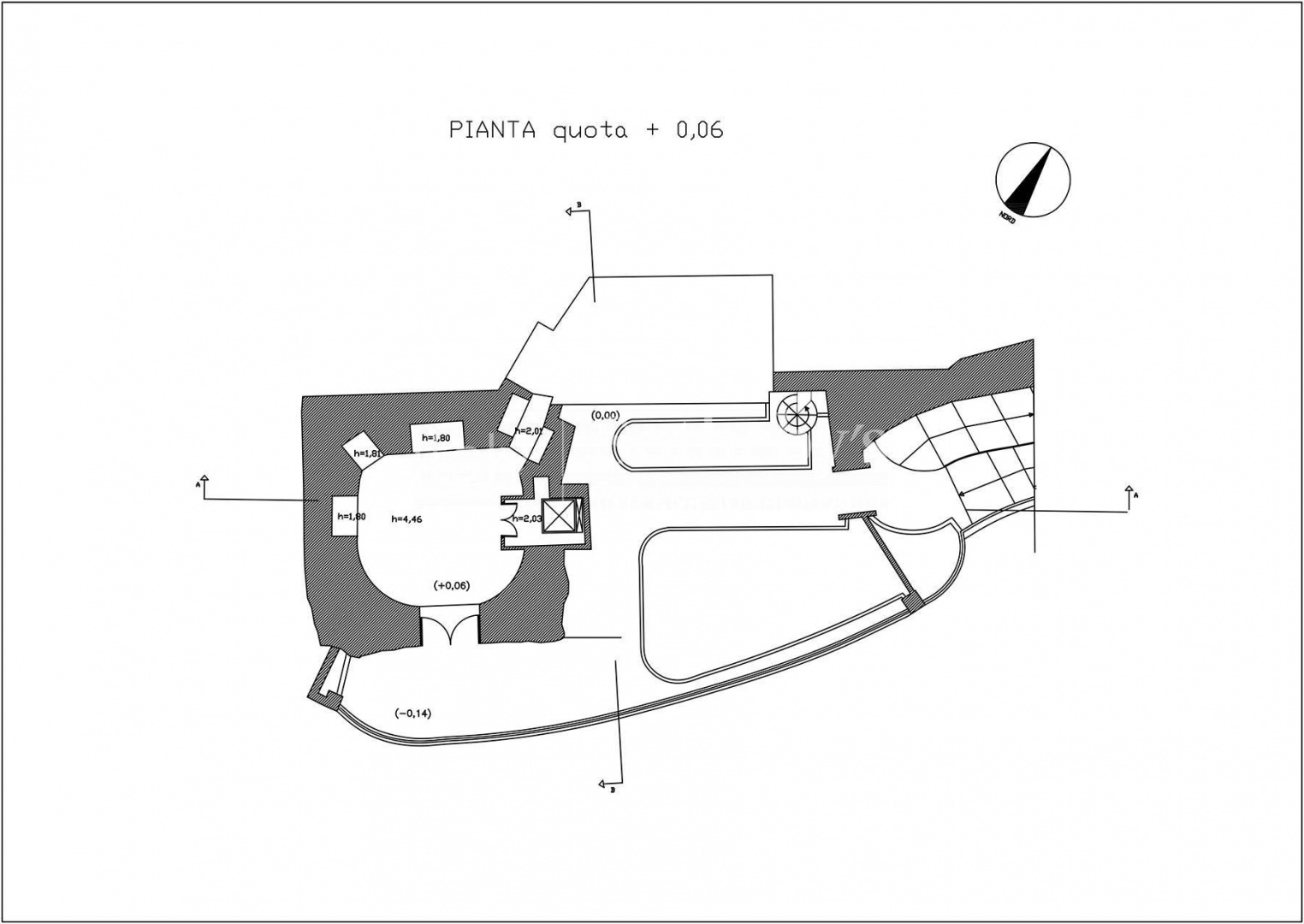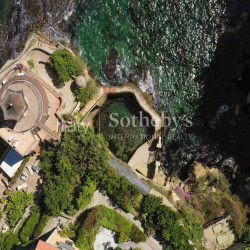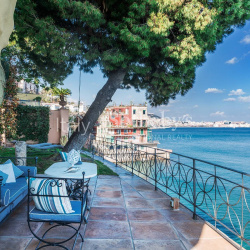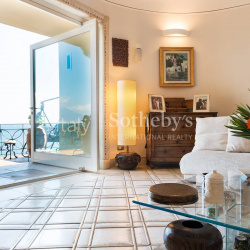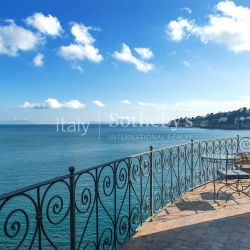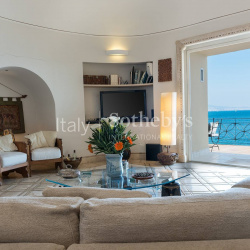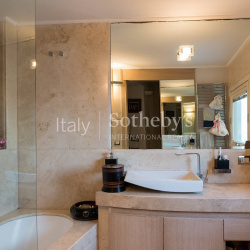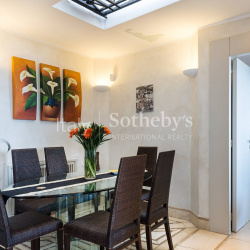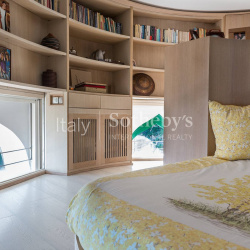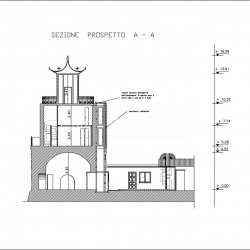
Property Details
https://luxre.com/r/G3XM
Description
In einem der exklusivsten Stadtviertel Neapels, im Herzen von Posillipo und am Meer, befindet sich Villa La Pagoda. Diese historische Residenz, Ende 1700 und Anfang 1800 aufgebaut, war ein alter Bauernhof für die Jagd von Zugvögeln, wie noch heute seine besondere Struktur in Richtung Meer zeigt. Sie ist ganz von ihren Terrassen umgeben. Die Residenz befindet sich in einer strategischen Lage mit exklusivsten Eigenschaften: Der Zugang zum Meer, der durch die romanischen Felsen bis zu einem echten „natürlichen Pool' führt, und eine private Anlegestelle, dank der die Villa auch vom Hafen Neapels erreichbar ist, ohne die Stadt zu durchqueren. Die 220 qm Villa entwickelt sich auf 3 Ebenen, miteinander durch einen Aufzug verbunden. Das Erdgeschoss besteht aus einem geräumigen Wohnzimmer mit Panorama-Blick und direktem Zugang zur Terrasse. Das Meer ist leicht erreichbar. Im Erdgeschoss gibt es auch ein helles Esszimmer, die Küche und das Gäste-Bad.
Jedes Zimmer hat direkten Zugang zur Terrasse, und besonders zu einem herrlichen Außen-Esszimmer, Herz der Villa. Das Grün und die Farben des geräumigen Gartens vermischen sich mit denen des Meeres in einer zeitlosen Umgebung. Der erste Stock besteht aus zwei Schlafzimmern mit doppeltem Zugang zur Terrasse und Badezimmer. Der zweite Stock umfasst das Hauptschlafzimmer mit En-Suite-Badezimmer und gerundetem begehbarem Kleiderschrank. Es verfügt auch über 5 Fenster im orientalischen Stil, von denen 3 mit Blick auf Castel dell´Ovo, den Vesuv und die Insel Capri. Die Immobilie umfasst auch einen dritten Stock als Studio benutzt, nur von der Terrasse und das weite Meer umgeben.
Villa La Pagoda lies on the seaside, in one of the most exclusive areas of Naples, in the heart of Posillipo. This historic house, built between the late eighteenth and early nineteenth century, was a hunting lodge for migratory birds and today this ancient function is recalled by its particular structure, like a lighthouse towards the sea. Its unique shape is wrapped all around by some spectacular terraces, like in a hug. The property enjoys a strategic location and very exclusive features: the private access to the sea, through the ancient Roman caves, leads to a "natural pool" and a private dock allows the villa to be reached by boat directly from the port of Naples, without crossing the city. The interior of the house (220 sqm) is divided on three levels and it is internally connected by a lift.
The ground floor features a large living room with direct access to a spectacular panoramic terrace for a stunning and immediate contact with the sea, a bright dining room, a kitchen and a guest bathroom. Each room has access to the terraces and to a magnificent outdoor dining room that seems to be the real heart of the house. The green and the other colours of the garden merge with the colours of the sea, giving the impression of being in a timeless place.
The first floor consists of two bedrooms located in a semicircle, each of them with double access to the surrounding terrace and served by a bathroom.
The second floor features a circular master bedroom with en-suite bathroom and a wardrobe cleverly designed to fit in this round shaped room. This latter has five ogival windows, inspired by Oriental design; three of them offer a magnificent view of the Castel dell'Ovo, Vesuvius and the Capri Island.
The property includes a third floor consisting of a small study named "the thinking room" surrounded only by terraces and the immensity of the sea.
Cette villa est située en bord de mer, dans l'un des quartiers les plus exclusifs de Naples, au cœur de Posillipo. Cette demeure historique, construite entre la fin du XVIIIème siècle et le début du XIXème siècle, était un pavillon de chasse pour les oiseaux migrateurs. Sa forme unique s'enroule comme un câlin depuis ses terrasses spectaculaires. La propriété bénéficie d'un emplacement stratégique et de caractéristiques très exclusives: l'accès à la mer, à travers les anciennes grottes romaines, mène à une "piscine naturelle" et à un quai privé permettant de rejoindre la villa par bateau depuis le port de Naples sans traverser la ville. L'intérieur de la maison (220 m²) est divisé en trois niveaux et est relié à l'intérieur par un ascenseur. Le rez-de-chaussée comprend un grand salon avec accès direct à une spectaculaire terrasse panoramique qui donne l'impression de toucher la mer, une salle à manger lumineuse, une cuisine et une salle de bains pour invités. Chaque pièce a accès aux terrasses et à une magnifique salle à manger extérieure qui semble être le cœur de la maison. Le vert et les couleurs du jardin se confondent avec les couleurs de la mer, donnant l'impression d'un lieu hors du temps. Le premier étage comprend deux chambres en demi-cercle, toutes deux avec double accès à la terrasse et desservies par une salle de bains. Le deuxième étage comprend une chambre principale circulaire avec une salle de bains privative et une armoire intelligemment conçue. La chambre dispose de cinq fenêtres orientales, dont trois avec une vue magnifique sur le Castel dell'Ovo, le Vésuve et l'île de Capri. La propriété comprend un troisième étage qui a une petite étude dite "il pensatoio" entouré uniquement de terrasses et de l'immensité de la mer.
In una delle zone più esclusive di Napoli, nel cuore di Posillipo, adagiata sul mare, sorge imponente Villa La Pagoda. Questa storica dimora, costruita tra la fine del settecento e gli inizi dell'ottocento, era un antico casino di caccia per gli uccelli migratori, ancora oggi ce lo racconta la sua particolare struttura che ricorda un faro proteso verso il mare. La sua singolare forma è avvolta dalle sue spettacolari terrazze come in un abbraccio. La residenza gode di una posizione strategica e presenta caratteristiche assolutamente esclusive: la discesa a mare, che attraverso le antiche grotte romane giunge fino ad un'autentica "piscina naturale", ed un attracco privato che rende la villa raggiungibile in barca dal porto di Napoli senza attraversare la città. La dimora di circa 220 mq interni è suddivisa su tre livelli ed è collegata internamente da un domus lift. Il piano terra è costituito da un ampio soggiorno panoramico che accede direttamente allo scenografico terrazzo. Il contatto con il mare è immediato e suggestivo. Completano il piano terra una luminosa sala da pranzo, la cucina ed un bagno ospiti. Ogni ambiente accede al terrazzo, in particolar modo ad una magnifica sala da pranzo esterna che sembra essere il cuore pulsante della villa. Il verde ed i colori dell'ampio giardino si fondono con i colori del mare dando la sensazione di un luogo fuori dal tempo. Il primo piano è composto da due camere da letto a semicerchio entrambe con doppio accesso al terrazzo circostante e servite da un bagno. Il secondo piano è destinato alla camera padronale con bagno en-suite, circolare con cabina armadio sapientemente studiata per sfruttare al meglio l'assenza di angoli. La camera gode di 5 finestre ad ogiva di sapore orientale di cui le tre frontali scorgono a mo' di gouache il Castel dell'Ovo, il Vesuvio e l'isola di Capri. La proprietà è completata da un terzo piano costituito da un piccolo studiolo detto "il pensatoio" circondato solo dal terrazzo e dall'immensità del mare. Alla proprietà si aggiunge un box singolo su Via Posillipo.
Дом на берегу моря! 3-уровневая вилла 220 кв.м с лифтом и садом 200 кв.м в одном из самых эксклюзивных районов Неаполя, в самом центре Позилико. Дом имеет частный доступ к морю, «естественный бассейн» и частную пристань у самого берега, благодаря чему от виллы до порта Неаполя можно добраться на лодке.
Дом постройки конца 18 - начала 19 веков, ранее был охотничьим домиком для перелетных птиц и служил маяком, благодаря его уникальной форме, "обволакивающие" террасы и фасад обращены к морю.
Первый этаж: большая гостиная с выходом на впечатляющую панорамную террасу, светлая столовая, кухня, гостевой санузел. Каждая комната с доступом к террасе с обеденным столом и восхитительным видом.
-торой этаж: две спальни с доступом к окружающей террасе, ванная комната.
Третий этаж: круглая главная спальня с ванной комнатой и гардеробной. - комнате есть пять восточных окон, три из которых с великолепным видом на Кастель-дель-Ово, -езувий и остров Капри.
На вилле есть еще один уровень, окруженный террасой, с "местом для отдыха и размышлений", и видом необъятного моря.
Площадь дома - 220 кв.м
Площадь сада - 200 кв.м
Цена - 4.200.000 евро
该别墅地处那不勒斯独具特色的地区之一,位于Posillipo路的中心地带,临海,旁边耸立着壮丽的Pagoda塔。别墅前的道路通往古罗马洞穴,在这个洞穴里海水流入,形成'天然游泳池'。别墅旁可进行私人停泊,让您可以无需穿越城市而通过那不勒斯港。该别墅享有优越的地理位置使得它如此与众不同。
这栋历史悠久的豪宅建于十八世纪末和十九世纪初之间,原本是一座古老的候鸟狩猎小屋,至今它仍然保持着当时建造的特殊的结构形态,像一座屹立在海边的灯塔,独特的外形使其如此瞩目。该别墅占地约220平方米,有三层,内部由一个多米诺斯电梯连接。一楼有一个大型全景客厅,可直接步入开旷的露台,享受海风,倾听海浪。该层还有明亮的餐厅,厨房和客用浴室。每个房间均可通往露台。一个豪华的户外用餐区是别墅的生活中心。二楼设有两间半圆形双人卧室,均可通往周围露台,并配有浴室。三楼主卧室设有独立浴室和圆形的衣橱间。该房间有5个具有东方风情的圆顶窗。在三楼,只有一个名为'一位思想家'的小型书房。该书房被一个露台和广阔的大海所环绕。
详情请咨询: 电话 +39 028 7078 308; 邮箱地址ming.yuan@sothebysrealty.com
Features
Amenities
Elevator, Garden.
General Features
Heat.
Interior Features
Air Conditioning, Elevator.
Exterior Features
Outdoor Living Space, Terrace.
View
Ocean View, View.
Categories
Ocean, Water View, Waterfront.
Additional Resources
Luxury Real Estate, Homes for sale Italy Sotheby’s International realty
Historic pied dans l'eau home in Posillipo
Dimora storica pied dans l'eau a Posillipo | Villa in vendita Napoli | Sotheby’s Realty Italy






