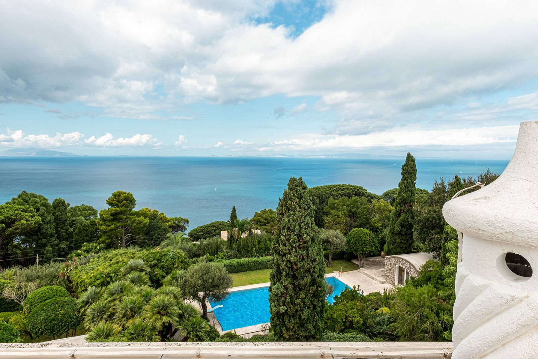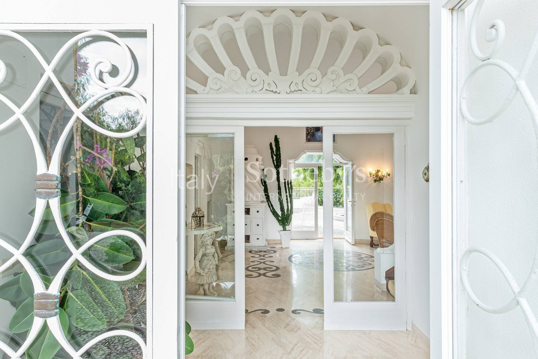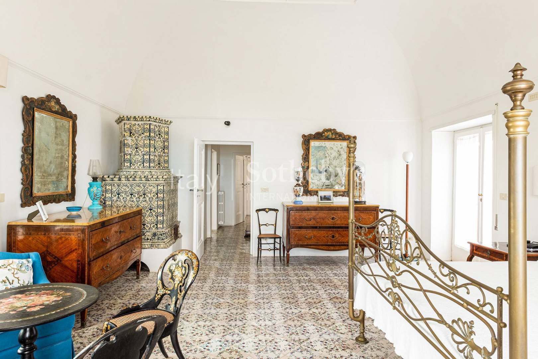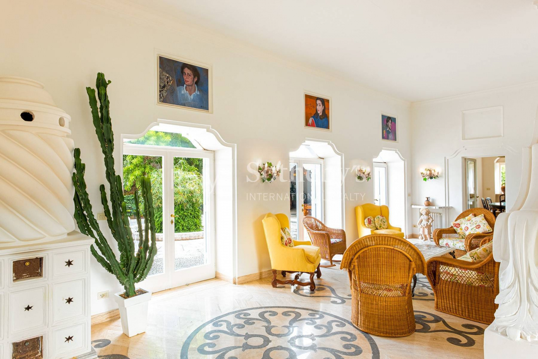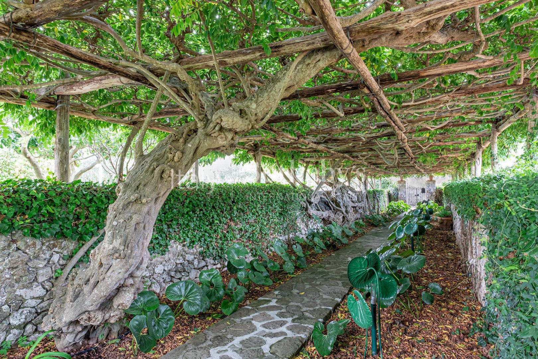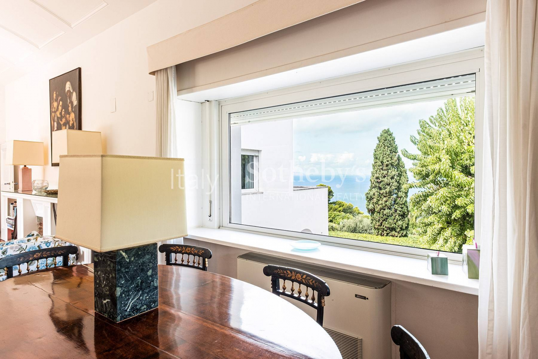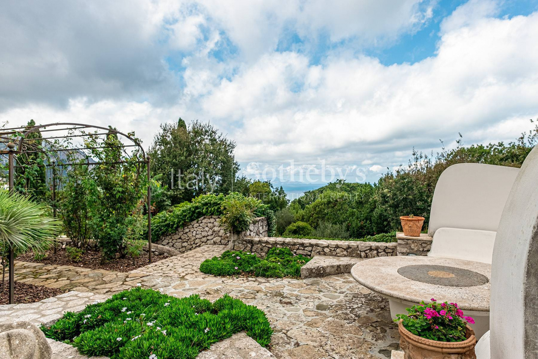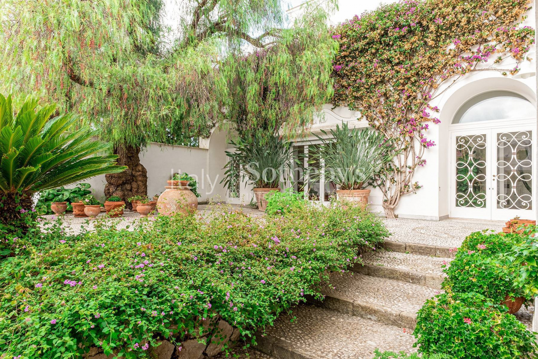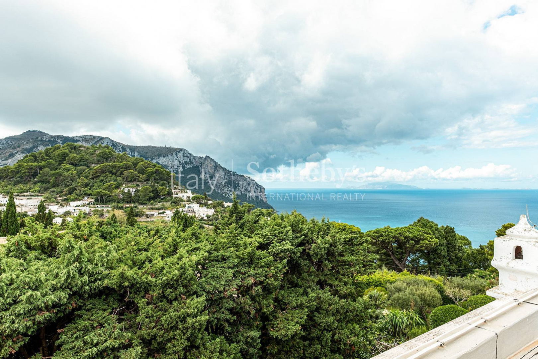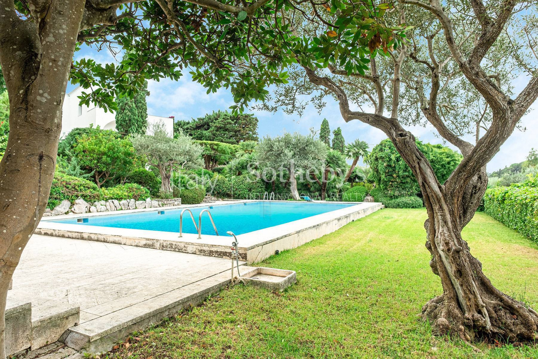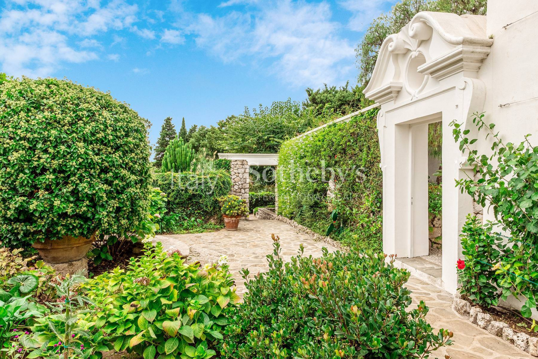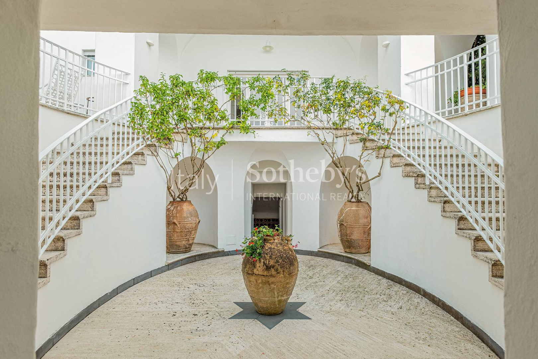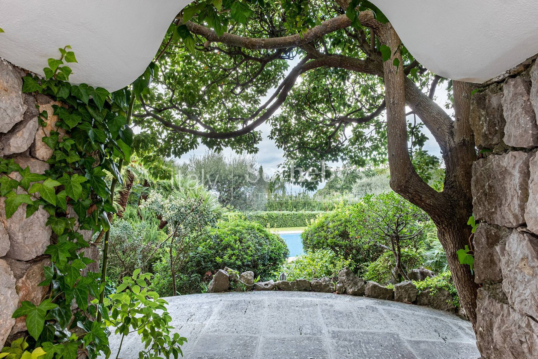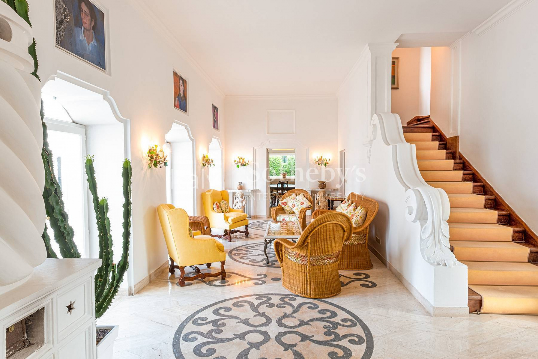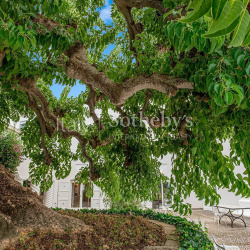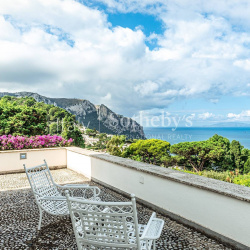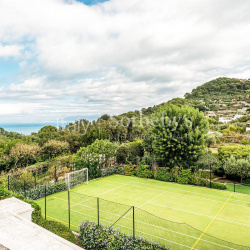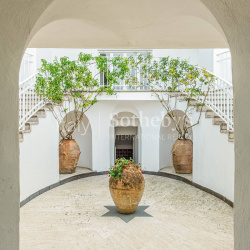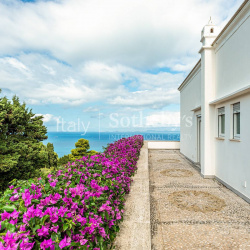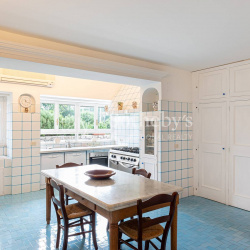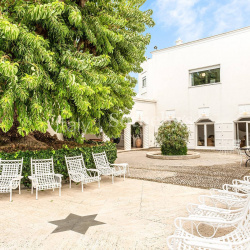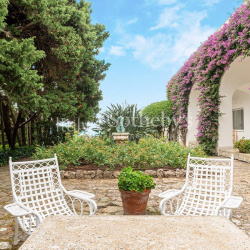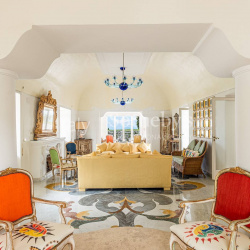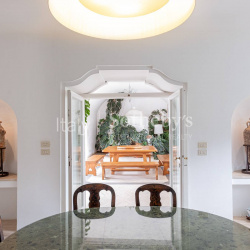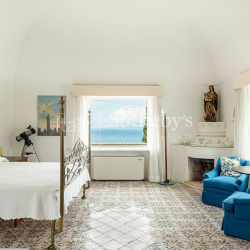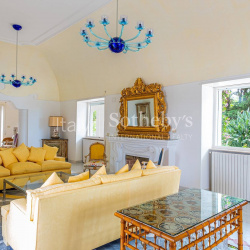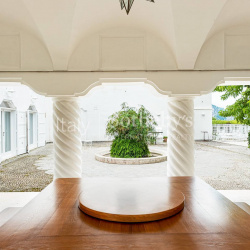
Property Details
https://luxre.com/r/G3XL
Description
The property is located in one of the most suggestive corners of the island of Capri, in an area characterized by large villas surrounded by gardens. The Camarella and Timberina villas and their large garden were built in 1940 by the great director and film producer Carlo Ludovico Bragaglia. Villa Camerella spreads over 800 square meters and is built in a typical Capri style: both inside and outside you can see many typical elements such as decorated portals, stucco frames, twisted columns, vaulted ceilings and Arabian chimneys. The ground floor consists of a large reception area with two large halls that overlook the arcades and the three patios, two dining rooms, kitchen and bathroom, various service rooms including a bedroom with it's own bathroom. On the first floor we find four bedrooms - each one with it's own bathroom and walk-in closet, a large terrace and a loggia. The second floor consist of a large living room, a master bedroom with bathroom and walk-in closet. There is a second bedroom used as a dressing room with its bathroom. The rooms are surrounded on three sides by a terrace whose panorama sweeps from Monte Solaro to the entire Gulf of Naples. On the third floor there is a bedroom with bathroom and wardrobe, another loggia and a wide terrace. Five fireplaces and four large majolica stoves furnish the spaces of the villa as well as a large brick oven for pizzas. Villa Timberina is about 400 square meters, built in 1950 and incorporates the typical structural elements of Capri's architecture in a more sober style. The ground floor is divided in two units: the first is currently used as the caretaker's apartment, for a total of four rooms with two bathrooms; the second consist of a gym area, a storage room and many porches and patios. On the two upper floors we find a third apartment with living room, kitchen with pantry and five bedrooms with relative bathrooms and walk-in closets. Both levels access to two wide terraces. The views from all Villa Timberina sweep over the entire Gulf of Naples. Two fireplaces and three large tiled stove furnish the spaces of the villa as well as a large masonry oven on the terrace on the first floor. In the luscious garden we find a large orchard, a lemon house, various pergolas, play areas, clay bowls court, tennis court, a large swimming pool with diving board and hydromassage, served by two small exposed stone buildings used as bars and locker rooms with bathrooms. In the garden, the typical essences of the Mediterranean flora have been combined over time with large monumental trees, also from sub tropical areas. A hidden paradise twenty minutes by feet from the famous Capri's 'Piazzetta'.
La propriété est située dans l'un des coins les plus suggestifs de l'île de Capri, dans une zone caractérisée par de grandes villas entourées de jardins. Les villas Camarella et Timberina et leur grand jardin ont été construits en 1940 par le grand réalisateur et producteur de films Carlo Ludovico Bragaglia. La Villa Camerella s'étend sur 800 mètres carrés et est construite dans un style typique de Capri: à l'intérieur et à l'extérieur, on peut voir de nombreux éléments typiques tels que des portails décorés, des cadres en stuc, des colonnes torsadées, des plafonds voûtés et des cheminées arabes. Le rez-de-chaussée se compose d'un grand espace de réception avec deux grandes salles qui donnent sur les arcades et les trois patios, deux salles à manger, cuisine et salle de bains, diverses pièces de service dont une chambre avec sa propre salle de bains. Au premier étage, il y a quatre chambres - chacune avec sa propre salle de bains et dressing, une grande terrasse et une loggia. Le deuxième étage se compose d'un grand salon, d'une chambre principale avec salle de bains et dressing. Il y a une deuxième chambre utilisée comme dressing avec sa salle de bains. Les chambres sont entourées sur trois côtés par une terrasse dont le panorama s'étend du Monte Solaro à tout le golfe de Naples. Au troisième étage il y a une chambre avec salle de bains et armoire, une autre loggia et une grande terrasse. Cinq cheminées et quatre grands poêles en majolique meublent les espaces de la villa ainsi qu'un grand four en brique pour les pizzas. La Villa Timberina est d'environ 400 mètres carrés, construite en 1950 et incorpore les éléments structurels typiques de l'architecture de Capri dans un style plus sobre. Le rez-de-chaussée est divisé en deux logements: le premier est actuellement utilisé comme appartement de gardien, pour un total de quatre pièces avec deux salles de bains; le second se compose d'une salle de sport, d'une salle de stockage et de nombreux porches et patios. Aux deux étages supérieurs, nous trouvons un troisième appartement avec salon, cuisine avec cellier et cinq chambres avec salles de bains et dressings. Les deux niveaux accèdent à deux larges terrasses. Les vues de toute la Villa Timberina balaient tout le golfe de Naples. Deux cheminées et trois grands poêles en faïence meublent les espaces de la villa ainsi qu'un grand four en maçonnerie sur la terrasse au premier étage. Dans le jardin luxuriant, nous trouvons un grand verger, une citronnière, diverses pergolas, des aires de jeux, un terrain de pétanque en terre battue, un court de tennis, une grande piscine avec plongeoir et hydromassage, desservie par deux petits bâtiments en pierres apparentes servant de bars et de vestiaires avec salles de bains. Dans le jardin, les essences typiques de la flore méditerranéenne ont été associées au fil du temps à de grands arbres monumentaux, également issus de zones subtropicales. Un paradis caché à vingt minutes à pied de la célèbre «Piazzetta» de Capri.
La proprietà sorge in uno degli angoli più suggestivi dell'isola di Capri, in un'area caratterizzata da grandi ville immerse in vasti giardini. A metà strada tra il centro di Capri e Villa Jovis. Le ville Camarella e Timberina ed il loro grande giardino sono state realizzate nel 1940 dal grande regista e produttore cinematografico Carlo Ludovico Bragaglia. Villa Camerella di oltre 800 mq è in tipico stile caprese, sia all'interno che all'esterno si osservano molti elementi dello stile decorativo del luogo quali portali decorati, cornici di stucco, colonne tortili, soffitti a volta, finestre e comignoli arabeggianti. Il piano terra è composto da un'ampia zona di rappresentanza con due grandi saloni che affacciano sui porticati e sui tre patii del piano, due sale da pranzo, cucina e bagno, vari locali di servizio compresa una camera con bagno. Al primo piano: quattro camere ognuna delle quali comprensiva di sala da bagno e cabina armadio, un ampio terrazzo ed una loggia con vista sul Monte Solaro. Al secondo piano è situato l'appartamento padronale composto da un grande salone con vista sul Vesuvio, camera da letto padronale, sala da bagno e cabina armadio. Vi è una seconda camera adibita a spogliatoio-office con relativo bagno. Le camere sono circondate sui tre lati da un terrazzo la cui vista spazia dal Castiglione, al Monte Solaro, a tutto il Golfo di Napoli. Al terzo piano una camera da letto con bagno e locale armadi, loggia e grande terrazzo, con spettacolare vista a 360 gradi. Cinque camini e quattro grandi stufe in maiolica arredano gli spazi della villa oltre ad un grande forno in muratura nella cosiddetta ''Pizzeria''. La pavimentazione nella zona di rappresentanza è in un artistico mosaico di marmi intarsiati mentre nelle camere è in maiolica dell'epoca. In alcuni ambienti e sullo scalone interno raro parquet a listoni di castagno. Villa Timberina è di circa 400 mq, costruita nel 1950 riprende uno stile più sobrio i tipici elementi strutturali dell'architettura caprese. Il piano terra è articolato su due appartamenti, uno dei quali è attualmente utilizzato come casa del custode, per un totale di quattro locali con due bagni, a cui si aggiungono due grandi locali, uno adibito a palestra e l'altro attualmente utilizzato dai giardinieri con relativi portici e patii. Ai due livelli superiori si sviluppa un terzo appartamento con salone, cucina con dispensa e cinque camere da letto con bagno, cabine armadio e guardaroba, da entrambi i livelli si accede a due grandi terrazzi. La viste da Villa Timberina è infinita e spazia sull' intero golfo di Napoli. Due camini e tre grandi stufe in maiolica arredano gli spazi della villa oltre ad un grande forno in muratura sul terrazzo al primo livello. La pavimentazione è in maioliche dell'epoca. Nel giardino a grandi terrazzamenti pianeggianti che digradano verso il Golfo di Napoli e collegate da brevi scale in pietra, sono stati realizzati un grande frutteto, una limonaia, vari pergolati, spazi da gioco, spazi relax con panche e tavoli in pietra. Campo da bocce in terra battuta, campo da tennis, ampia piscina con trampolino e corner con idromassaggio, servita da due piccoli edifici in pietra a vista adibiti a bar e spogliatoio con bagni e docce. Nel giardino, alle essenze tipiche della flora mediterranea sono stati nel tempo accostati grandi alberi monumentali, anche provenienti da zone sub tropicali. Un paradiso nascosto a venti minuti di gradevole passeggiata dalla celebre "piazzetta".
Недвижимость находится в одном из самых привлекательных уголков острова Капри, в районе, где расположены большие виллы, окруженные садами. -иллы Камарелла и Тимберина и их большой сад были построены в 1940 году великим режиссером и кинопродюсером Карло Людовико ?рагалья. -илла Камерелла занимает площадь более 800 квадратных метров и создана в каприйском стиле: как внутри, так и снаружи вы можете увидеть множество типичных элементов, таких как украшенные порталы, лепные рамы, витые колонны, сводчатые потолки и арабские дымоходы. Первый этаж состоит из большой приемной с двумя просторными залами с видом на аркады и три патио, двух столовых, кухни и ванной комнаты, различных служебных помещений, включая спальню с собственной ванной комнатой. На втором этаже мы находим четыре спальни - каждая со своей ванной комнатой и гардеробной, большую террасу и лоджию. Третий этаж состоит из большой гостиной, главной спальни с ванной комнатой и гардеробной. -торая спальня используется как гардеробная со своей ванной комнатой. Номера с трех сторон окружены террасой, панорама которой простирается от Монте Соларо до всего Неаполитанского залива. На четвёртом этаже находится спальня с ванной комнатой и гардеробной, еще одна лоджия и широкая терраса. Пять каминов и четыре большие майоликовые печи украшают пространство виллы, а также большая кирпичная печь для пиццы.
-илла Timberina площадью около 400 квадратных метров построена в 1950 году и включает в себя типичные структурные элементы архитектуры Капри в более сдержанном стиле. Первый этаж разделен на две части: первая в настоящее время используется как квартира смотрителя, всего четыре комнаты с двумя ванными комнатами; вторая состоит из тренажерного зала, кладовой и множества веранд и патио. На двух верхних этажах мы находим третью квартиру с гостиной, кухней с кладовой и пятью спальнями с соответствующими ванными комнатами и гардеробными. Оба уровня имеют выход на две широкие террасы. Со всей виллы Timberina открывается вид на Неаполитанский залив. Два камина и три большие изразцовые печи украшают пространство виллы, а также большая каменная печь на террасе на первом этаже. - пышном саду мы находим большой фруктовый сад, лимонный дом , различные беседки, игровые площадки, корт с глиняным боулингом, теннисный корт, большой бассейн с трамплином и гидромассажем, обслуживаемый двумя небольшими каменными зданиями, используемыми как бары и раздевалки с санузлами. - саду типичные образцы средиземноморской флоры со временем были объединены с большими монументальными деревьями, в том числе из субтропических районов. Скрытый рай в двадцати минутах ходьбы от знаменитой площади Капри.
Features
Amenities
Exercise Room, Garden, Library, Pool, Walk-In Closets.
General Features
Covered, Fireplace, Heat.
Interior Features
Air Conditioning, Fitness, Hot Tub/Jacuzzi/Spa, Walk-In Closet.
Rooms
Art Studio, Exercise Room, Library.
Exterior Features
Balcony, Barbecue, Outdoor Living Space, Patio, Terrace.
View
Ocean View, View.
Categories
Ocean, Water View.
Additional Resources
Luxury Real Estate, Homes for sale Italy Sotheby’s International realty
Monumental property overlooking the sea
Monumentale dimora immersa tra verde e mare | Villa in vendita Capri | Sotheby’s Realty Italy
