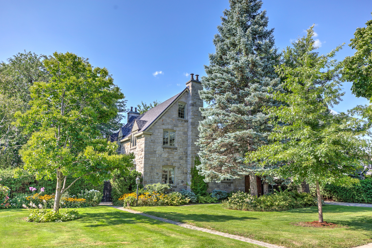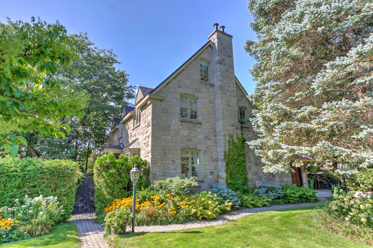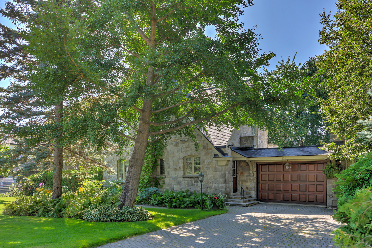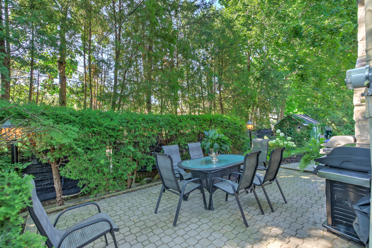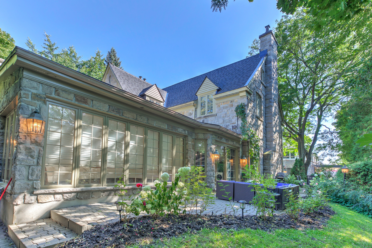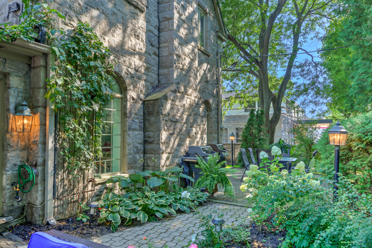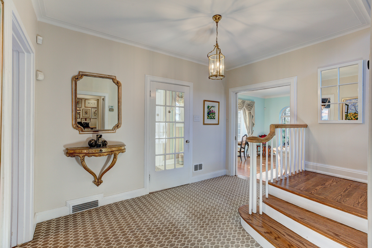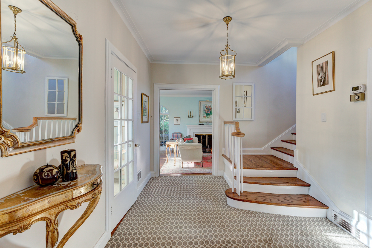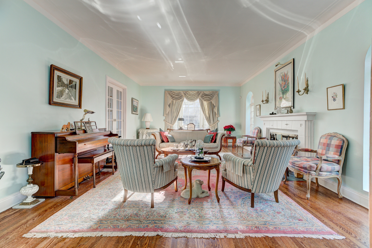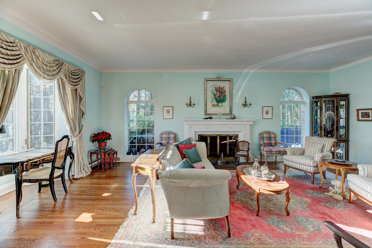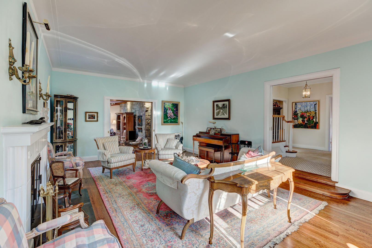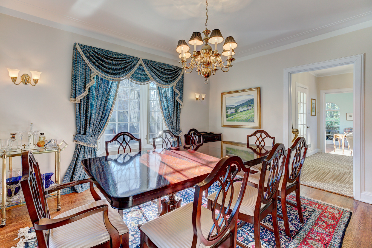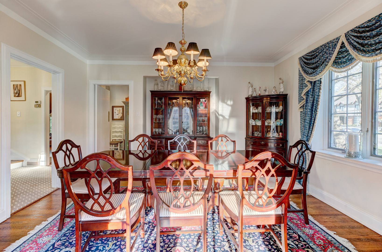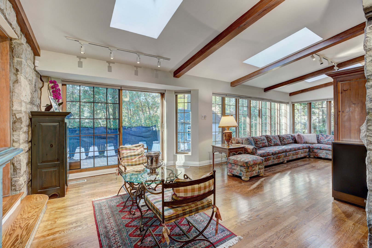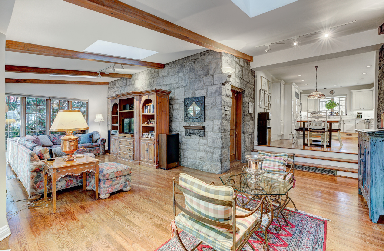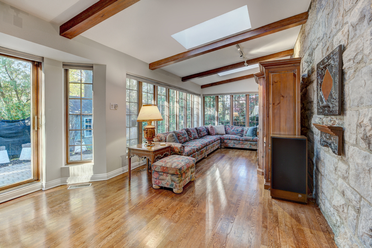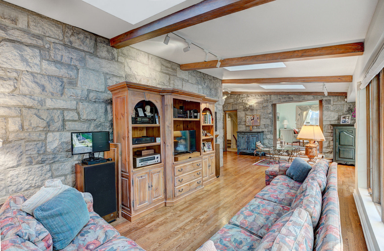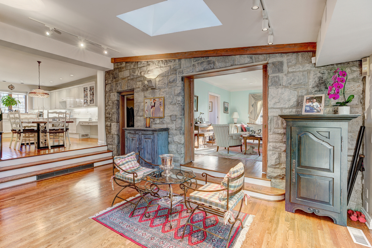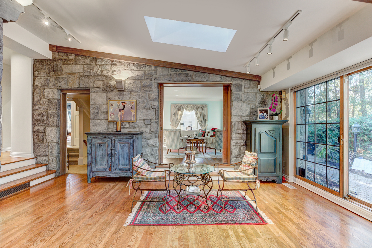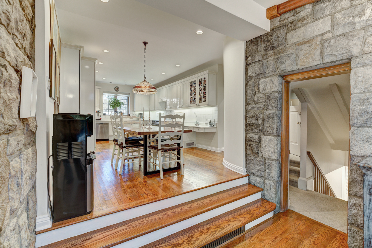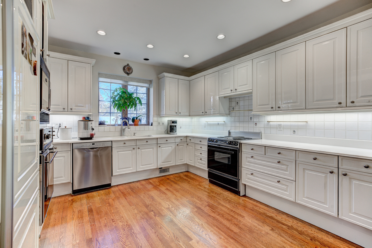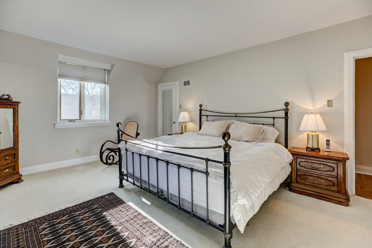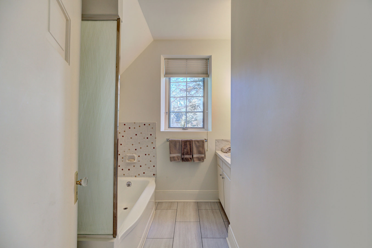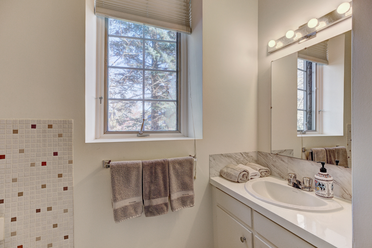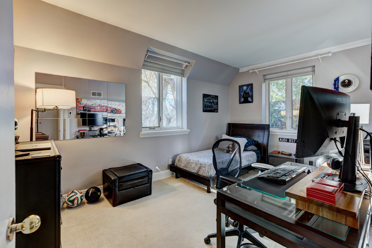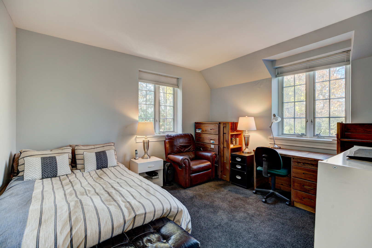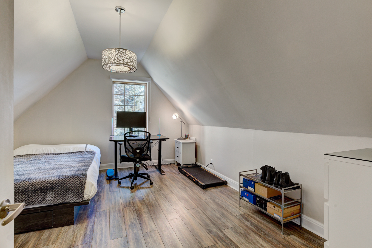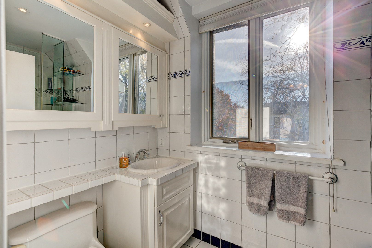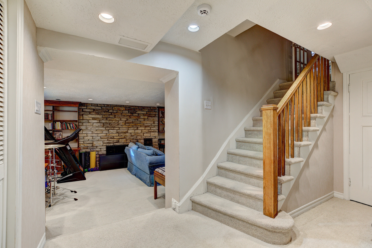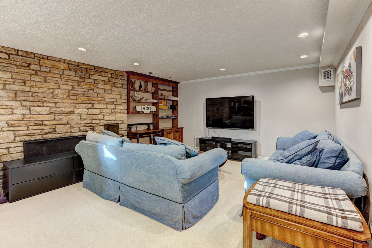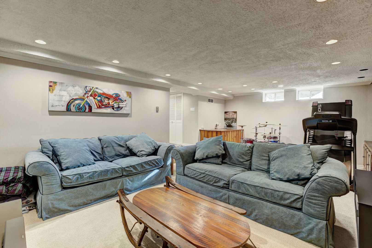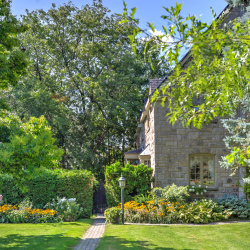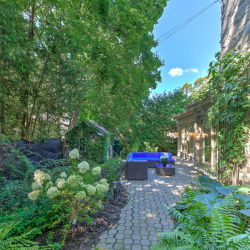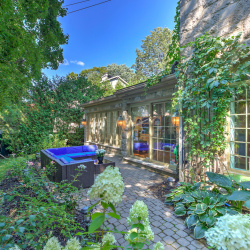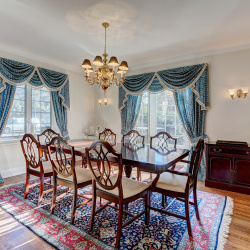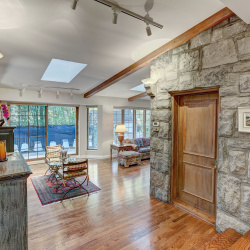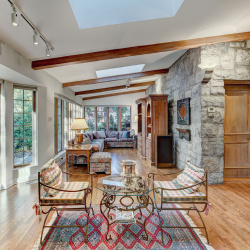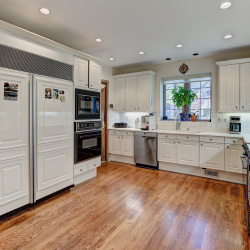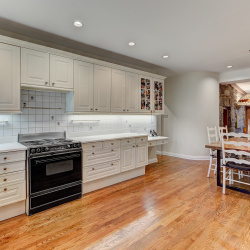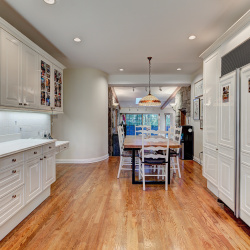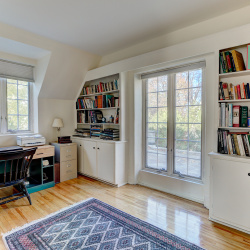
Property Details
https://luxre.com/r/G1ib
Description
This property is located on Chester avenue a highly sought after street in Town of Mount-Royal. Elegant and bright, this wonderful family home will charm you with its striking stone exterior, its quality of the interior, its style and generous rooms. The light-filled main level features a living-room with fireplace, a formal dining-room, a renovated kitchen opening to a stunning family room. Beautiful perennial gardens. The 2nd and 3rd floor present 6 bedrooms on 2 floors and provide comfort and privacy for the family. The basement offers a large playroom, great storage and much more. This amazing house will surely please you.
DESCRIPTION:
Property located on nearly 10,000 square feet.
Ground floor:
Ceiling heights:
-Kitchen, entrance hall and dining room: 8'7''
-Living room: 9'4''
-Family room: 8' to 10'4''
**Upon entry, you will be welcomed by a vestibule leading to a grand hall.
**Cross floor plan.
**A majestic living room with a wood fireplace, bay window, and 2 other magnificent arched windows. Access to the family room.
**A lovely, very bright dining room.
**A spacious PoggenPohl kitchen with plenty of shaker-style cabinets, a large dinette area.
**A spectacular family room with a stone wall, 3 skylights, and surrounded by huge windows.
**A powder room.
**Oak floors.
2nd level: ceiling height of 8'6".
**A very comfortable master bedroom with excellent storage and an ensuite bathroom.
**Another room that can serve as a bedroom, office, or baby room adjacent to the master bedroom with access to the hall as well.
**Two (2) other good-sized bedrooms and another bathroom.
Under the wall to wall carpets there are wooden floors.
3rd level: ceiling height of 8'4'' (in the highest section).
**A staircase leads you to the 3rd floor where there are 2 rooms/bedrooms and a non-functional bathroom.
Basement: ceiling height of 7'6".
**A spacious playroom, a cedar closet, a laundry room, plenty of storage. Workshop.
Garden: 9,829 square feet of land.
**Front and rear irrigation system. Perennial flower garden.
**There are cameras over the entrances of the house and over the garage.
Central A.C.
The garage measures 20.4 feet X 17 feet. There is the possibility of parking 6 cars in the garage driveway.
The magnificent plot, architectural design, natural light, and warm living space make this property truly exceptional, ideal for a family and for entertaining.
NB Works carried out since present owners bought the property in June 1985: see document attached to listing.
**This sale is made without any legal warranty of quality from the seller; however, the buyer does not waive the legal warranties granted by previous owners and received by the seller upon purchase of the property, which are hereby assigned to the buyer.**
**The living area is based on the floor area in the assessment role including the garage but excluding the basement.**
Propriété située sur une rue très recherchée de Ville Mont-Royal. Élégante et lumineuse, cette merveilleuse maison familiale vous séduira par son extérieur en pierre grise et la qualité de son intérieur, son style et pièces spacieuses. Le niveau principal comprend un salon avec foyer, salle à manger formelle, cuisine rénovée ouvrant sur une salle familiale. Superbes jardins de fleurs vivaces. Le 2e et le 3e étage présentent 6 chambres à coucher sur 2 étages et offrent confort et intimité. Le sous-sol propose une grande salle de jeux, un grand espace de rangement et bien plus encore. Cette maison incroyable vous impressionnera.
DESCRIPTION:
Propriété sise sur près de 10,000pc
Rez-de-chaussée:
Plafonds RDC:
-Cuisine, hall d'entrée et salle à manger: 8'7''
-Salon:9'4''
-Salle familiale: 8' à 10'4''
**Dès l'entrée vous serez accueillis par un vestibule suivi d'un grand hall.
**Plan croisé.
**Un majestueux salon avec foyer au bois, fenêtre en baie et 2 autres magnifiques fenêtres en ogive. Accès à la salle familiale.
**Une jolie salle à manger très lumineuse.
**Une spacieuse cuisine PoggenPohl avec une abondance d'armoires de style shaker, un grand espace dînette.
**Une salle familiale spectaculaire avec un mur en pierre, 3 puits de lumière et entourée d'immenses fenêtres.
**Une salle d'eau.
*Planchers en chêne.
2e niveau: plafond de 8'6''
**La chambre des maîtres très confortable avec un excellent rangement et une salle de bains.
**Une pièce pouvant servir de chambre à coucher, bureau ou chambre de bébé adjacente à la chambre des maîtres et avec sortie dans le hall également.
**Deux (2) autres chambres à coucher de bonne taille et une autre salle de bains.
Les planchers sous les tapis sont en bois.
3e palier: plafond 8'4'' (dans la section la plus élevée).
**Un escalier vous amène au 3ième étage ou l'on retrouve 2 pièces/chambres à coucher et une salle de bains (non fonctionnelle).
Sous-sol: plafond 7'6''
**Une vaste salle de jeux, un placard en cèdre, une salle de lavage, beaucoup de rangement. Atelier.
Jardin: terrain de 9,829pc
**Système d'irrigation avant et arrière. Jardin de fleurs vivaces
**Il y a des caméras au-dessus des entrées de la maison et du garage.
Le garage mesure 20,4'pi X 17'pi. Il y a possibilité de placer 6 voitures dans l'entrée du garage.
Air climatisé central.
Le magnifique terrain, le plan architectural, la lumière naturelle et l'espace de vie chaleureux rendent cette propriété vraiment exceptionnelle, idéale pour la famille et pour recevoir.
Pour les travaux effectués depuis l'achat de la propriété par les propriétaires actuels depuis juin 1985: voir document joint à la fiche technique.
**La présente vente est faite sans garantie légale de qualité du vendeur, l'acheteur ne renonçant pas aux garanties légales données par des propriétaires antérieurs et reçues par le vendeur lors de son acquisition de l'immeuble, lesquelles sont cédées à l'acheteur par les présentes.**
**La surface habitable est basée sur l'aire d'étages indiquée au rôle d'évaluation incluant le garage mais excluant le sous-sol.**
Features
Rooms
Basement, Den, Family Room, Formal Dining Room, Living Room, Separate Family Room, Sun Room.
Exterior Features
Fencing, Outdoor Living Space.
Exterior Finish
Stone.
Flooring
Carpet, Hardwood, Laminate, Tile.
Parking
Driveway, Garage, Paved or Surfaced.
Schools
ACADÉMIE ST-CLÉMENT Elementary, DUNRAE GARDENS SCHOOL Elementary, ÉCOLE SAINT-CLÉMENT - PAVILLON EST Elementary, ÉCOLE SAINT-CLÉMENT - PAVILLON OUEST Elementary, CARLYLE ELEMENTARY SCHOOL Elementary, ÉCOLE PREMIÈRE MESIFTA DU CANADA Elementary, MOUNT ROYAL HIGH SCHOOL High, ÉCOLE SÉCONDAIRE PIERRE-LAPORTE High.
Additional Resources
Find Carriage Trade Listings | Royal LePage
235 Chester Av., Mont-Royal, Qc
235 Av Chester, Mont-Royal - Matterport 3D Showcase
