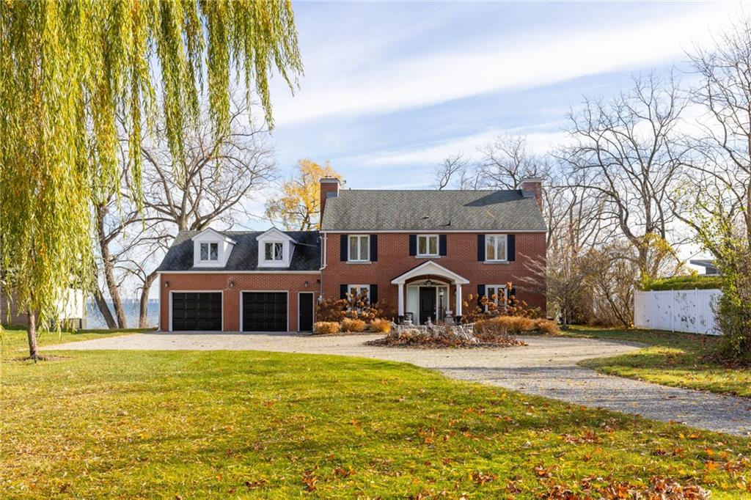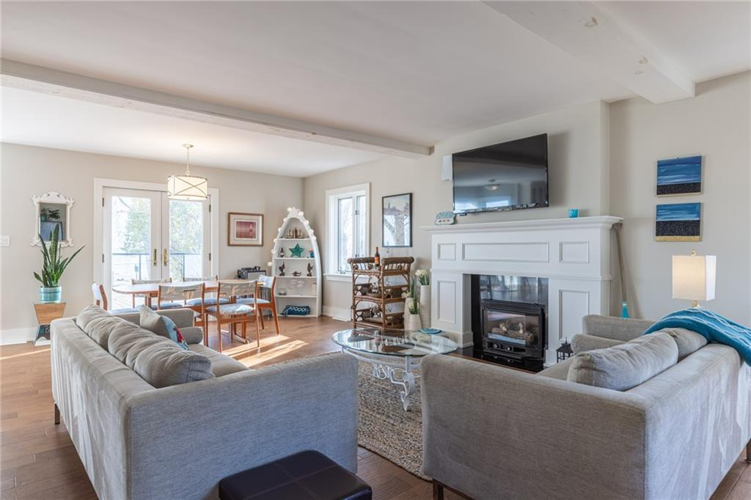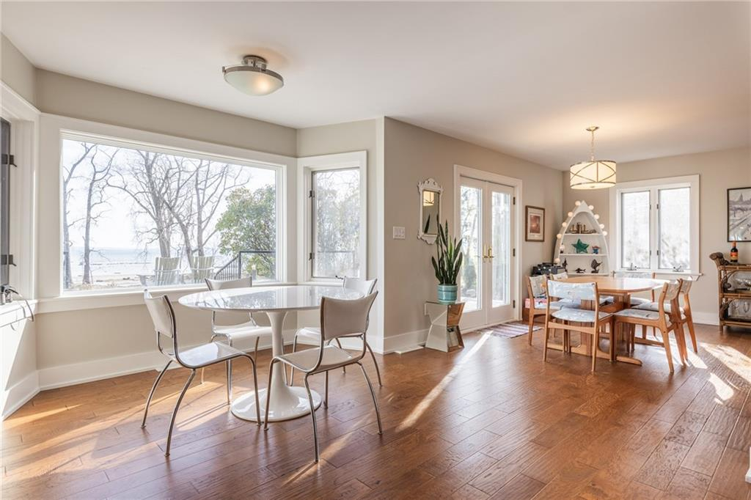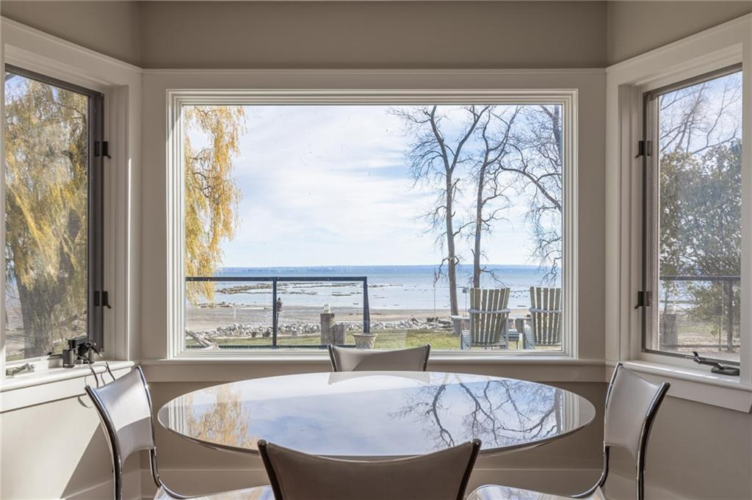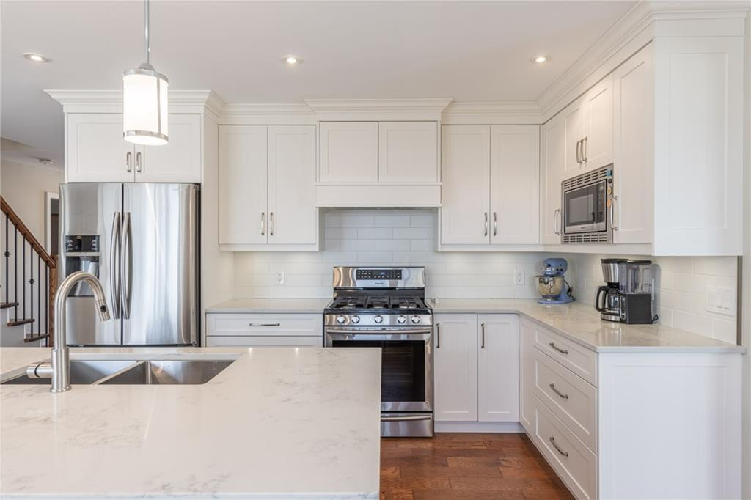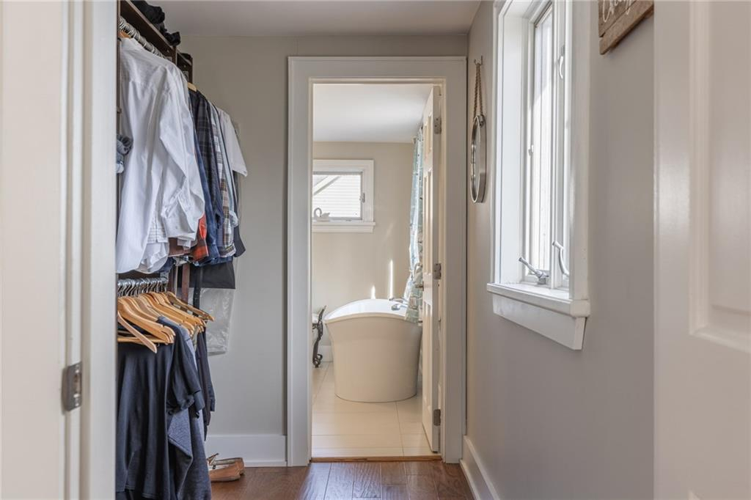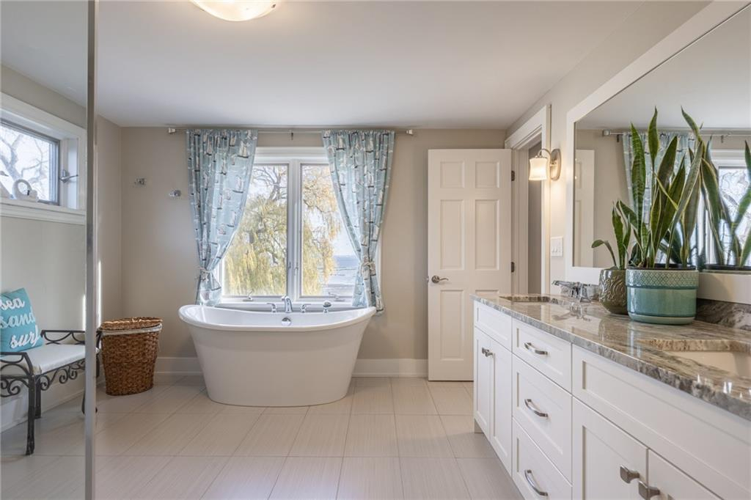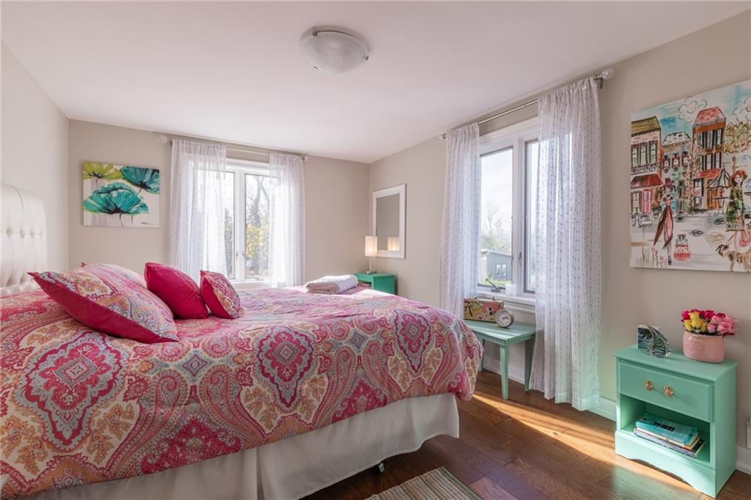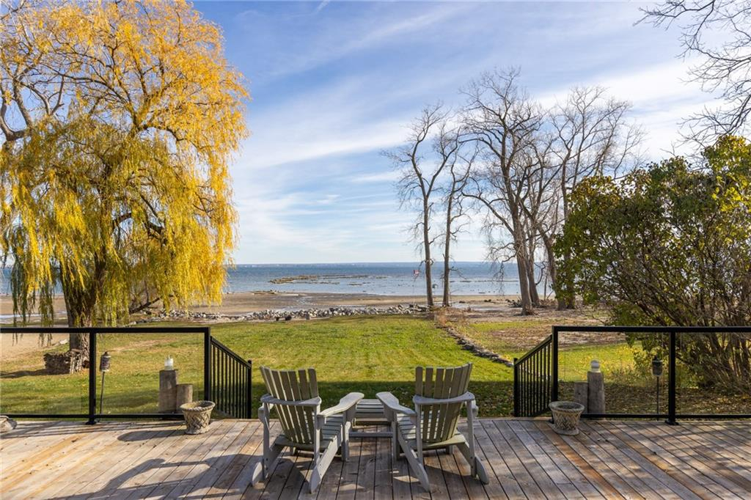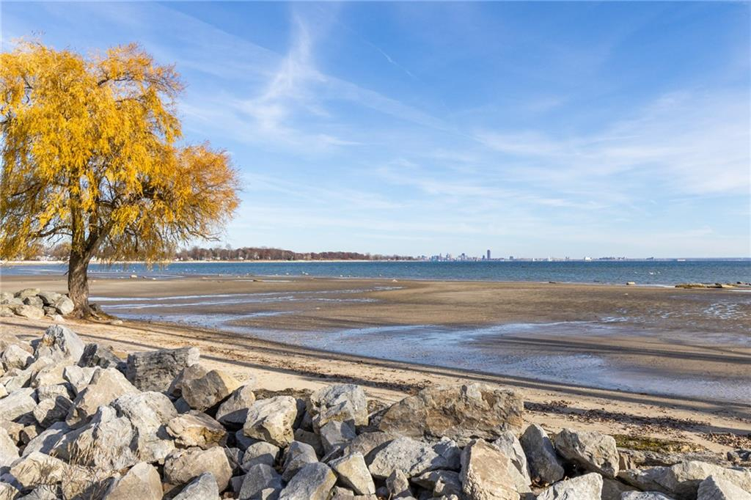
Property Details
https://luxre.com/r/G1hx
Description
Discover the epitome of refined lakefront living at 2301 Staniland Park Rd, a completely renovated 4-bedroom, 2.5-bathroom residence nestled in a prestigious, sought-after location. This exquisite property offers a rare gem—an expansive, detached 30' x 60' newly built garage, perfect for car enthusiasts or those in need of ample storage. With almost 115 feet of waterfront, the home provides breathtaking water views, creating a serene atmosphere. Inside, the vaulted family room, adorned with skylights and a gas fireplace, serves as a welcoming space for gatherings or quiet evenings by the fire. The master suite is a retreat within itself, featuring a walk-through closet leading to an ensuite oasis with a freestanding tub, glass shower, and double sinks. Throughout the home, three gas fireplaces add warmth and charm, enhancing both aesthetics and functionality. The bright eat-in kitchen, complete with an island and stainless-steel appliances, is the heart of the home—a perfect setting for culinary delights. Whether you're drawn to the detached oversized garage, captivated by the expansive waterfront, or enticed by the distinguished location, 2301 Staniland Park Rd promises a lifestyle beyond compare.
Features
Amenities
Garden, Jogging/Biking Path, Kitchenware, Lake Privileges, Large Kitchen Island, Park, Walk-In Closets.
Appliances
Built in Wine Cooler, Central Air Conditioning, Coffee Maker, Cook Top Range, Dishwasher, Fixtures, Kitchen Island, Kitchen Sink, Microwave Oven, Range/Oven, Refrigerator, Stainless Steel, Washer & Dryer, Wine Cooler.
General Features
Fireplace, Heat, Parking, Private.
Interior Features
All Drapes, Blinds/Shades, Book Shelving, Breakfast bar, Built-in Bookcases/Shelves, Cathedral/Vaulted/Tray Ceiling, Chandelier, Exposed Beams, High Ceilings, Kitchen Accomodates Catering, Quartz Counter Tops, Skylight, Sliding Door, Walk-In Closet, Washer and dryer.
Rooms
Basement, Converted Bedroom, Formal Dining Room, Foyer, Living Room.
Exterior Features
Deck, Exterior Lighting, Large Open Gathering Space, Open Porch(es), Shaded Area(s), Sunny Area(s), Swimming.
Exterior Finish
Brick.
Roofing
Asphalt, Wood Shingle.
Flooring
Hardwood, Tile.
Parking
Built-in, Driveway, Garage, Off Street, Paved or Surfaced.
View
Lake View, Landscape, Open View, Scenic View, Trees, View, Water View.
Categories
Lake, Water View, Waterfront.
Additional Resources
Defining the luxury real estate market in Hamilton-Burlington, CA.
2301 Staniland Park Road
Luxury Waterfront Living: Immaculate 4-Bed Home with Serene Views at 2301 Staniland Park Rd! - YouTube
