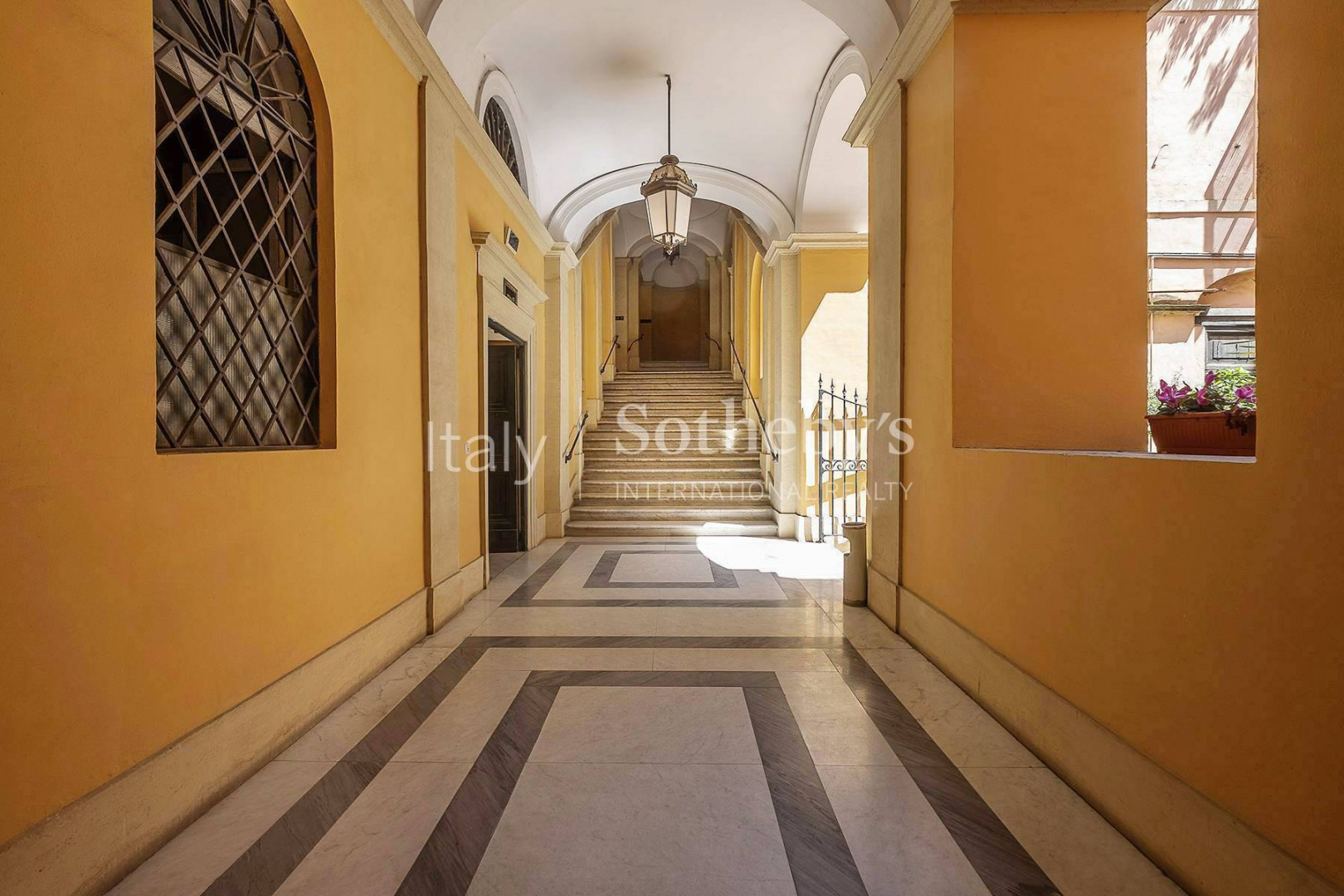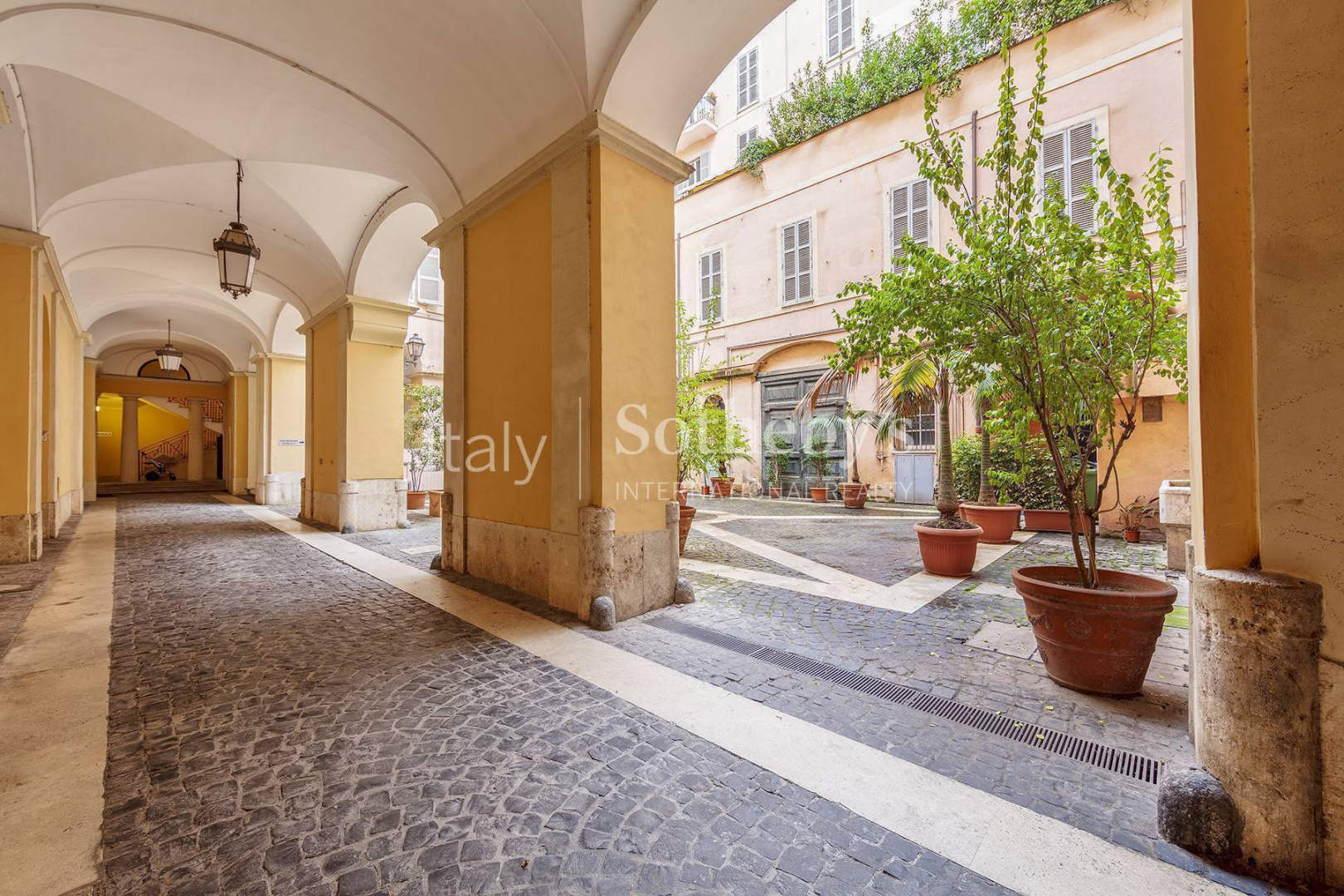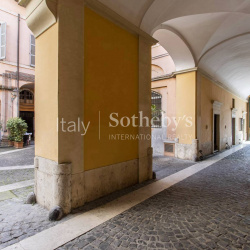
Property Details
https://luxre.com/r/G1by
Description
Im Herzen des barocken Rom, nur wenige Schritte von der Piazza Venezia entfernt, liegt in der Piazza dei Santi Apostoli eine prächtige Immobilie im vierten Katastergeschoss des Palazzo Muti-Papazzurri, dann Balestra. Das Gebäude, dessen Entwurf vom Schüler Berninis, Mattia De Rossi, aus der Mitte des 17. Jahrhunderts stammte, war einst der Wohnsitz der Familie Muti, einer der bekanntesten Patrizierfamilien Roms, und beherbergte später den exilierten englischen Monarchen Jakob Stuart in der Hauptstadt.
Von der Piazza aus gelangt man über einen majestätischen Eingang mit schmaler barocker Fassade, mit zwei ionischen Säulen und überragt von einem Balkon, zum Gebäude, dessen Struktur durch einen großen Innenhof mit einem Säulenvorbau im pompejanischen Stil bereichert wird. Unmittelbar nach dem Eingangsportal des Palazzo gelangt man über die Treppe, die von einem Aufzug bedient wird und direkt auf die Etage des Anwesens führt. Die Immobilie, etwa 270 Quadratmeter groß, besteht aus einem Eingangsflur, der zu den drei großen Räumen führt, alle mit großen Fenstern und direkt miteinander verbunden. Sie werden von einem herrlichen Dach mit sichtbaren Balken und Sparren gekrönt und zeichnen sich durch die großzügigen Raumhöhen von über 4 Metern aus. Nach der drei großen Räume gelangt man in den Raum, in dem ein Badezimmer für sie vorgesehen ist, sowie in ein letztes Zimmer, separat und erhöht, mit einem weiteren Badezimmer.
In the heart of Baroque Rome, just a few steps from Piazza Venezia, in Piazza dei Santi Apostoli, a magnificent property on the fourth floor in the Muti-Papazzurri Palace, later known as Balestra. The building, whose design by Bernini's student Mattia De Rossi dates back to the mid-17th century, was the residence of the Muti family, one of the most renowned patrician families in Rome. Later, it housed the exiled English sovereign, James Stuart, in the capital.
The entrance to the building from the square is through a majestic entrance with a narrow Baroque facade, flanked by two Ionic columns and topped by a balcony. The palace's structure is enriched by a large courtyard with a colonnaded portico inspired by Pompeian style. Immediately through the palace's entrance portal, you access the staircase served by an elevator that directly reaches the property's floor. The property, approximately 270 square meters, consists of an entrance hallway leading to three large rooms, all with large windows and directly communicating with each other. These rooms are crowned by a splendid pitched wooden roof with exposed beams and trusses, characterized by high ceilings exceeding 4 meters at the ridge. Beyond the three large rooms, there is access to a space where a bathroom is provided for their use, and a final separate and elevated room with another bathroom.
Au cœur de la Rome baroque, à quelques pas de la Piazza Venezia, sur la Piazza dei Santi Apostoli, se trouve cette magnifique propriété au quatrième étage du palais Muti-Papazzuri, plus tard connu sous le nom de Balestra. Le bâtiment, conçu par Mattia De Rossi, un étudiant du Bernin, date du milieu du XVIIe siècle et était la résidence de la famille Muti, l'une des familles patriciennes les plus renommées de Rome. Plus tard, le palais accueillit dans la capitale le souverain anglais en exil, James Stuart.
L'entrée du bâtiment depuis la place se fait par une entrée majestueuse à l'étroite façade baroque, flanquée de deux colonnes ioniques et surmontée d'un balcon. La structure du palais est enrichie par une grande cour avec un portique à colonnades inspiré du style pompéien. Immédiatement par le portail d'entrée du palais, vous accédez à l'escalier desservi par un ascenseur qui atteint directement l'étage de la propriété. La propriété, d'environ 270 mètres carrés, se compose d'un hall d'entrée menant à trois grandes pièces, toutes dotées de grandes fenêtres et communiquant directement entre elles. Ces pièces sont couronnées par un splendide toit en bois à deux versants avec poutres et fermes apparentes, caractérisé par de hauts plafonds dépassant 4 mètres au faîte. Au-delà des trois grandes pièces, on accède à un espace où une salle de bain est prévue à leur usage, et à une dernière pièce séparée et surélevée avec une autre salle de bain.
Nel cuore della Roma Barocca a pochi passi da piazza Venezia, in Piazza dei Santi Apostoli, magnifico immobile al quarto piano catastale nel Palazzo Muti-Papazzurri, poi Balestra. L'edificio, il cui progetto dell'allievo del Bernini Mattia De Rossi risaliva alla metà del XVII secolo, fu la residenza della famiglia Muti, una delle più note famiglie patrizie di Roma mentre successivamente accolse il sovrano inglese Giacomo Stuart in esilio nella capitale.
Dalla piazza si accede all'edificio da un maestoso ingresso dalla stretta fronte barocca, fiancheggiato da due colonne ioniche e sovrastato da un balcone mentre la struttura del palazzo è arricchita da un grande cortile con un portico colonnato d'ispirato stile pompeiano. Subito dal portale d'ingresso del palazzo si accede alla scala servita da ascensore che sbarca direttamente al piano della proprietà. L'immobile, di circa 270 mq, si compone di corridoio di ingresso che conduce alle tre grandi sale, tutte dalle grandi finestre e direttamente comunicanti tra loro, coronate da uno splendido tetto ligneo a falda con travi e capriate a vista, e caratterizzate dalle ampie altezze oltre i 4 metri al colmo. Superate le tre grandi sale si accede al locale ove è predisposto un bagno a loro servizio ed un'ultima camera, separata e rialzata, con altro bagno.
Features
Amenities
Doorman, Elevator, Walk-In Closets.
General Features
Heat.
Interior Features
Air Conditioning, Elevator, Walk-In Closet.
Additional Resources
Sotheby’s Realty, Affitto e Vendita Case e Ville di Lusso in Italia
Magnificent Loft near Piazza Venezia
Sotheby’s Realty, Affitto e Vendita Case e Ville di Lusso in Italia


































