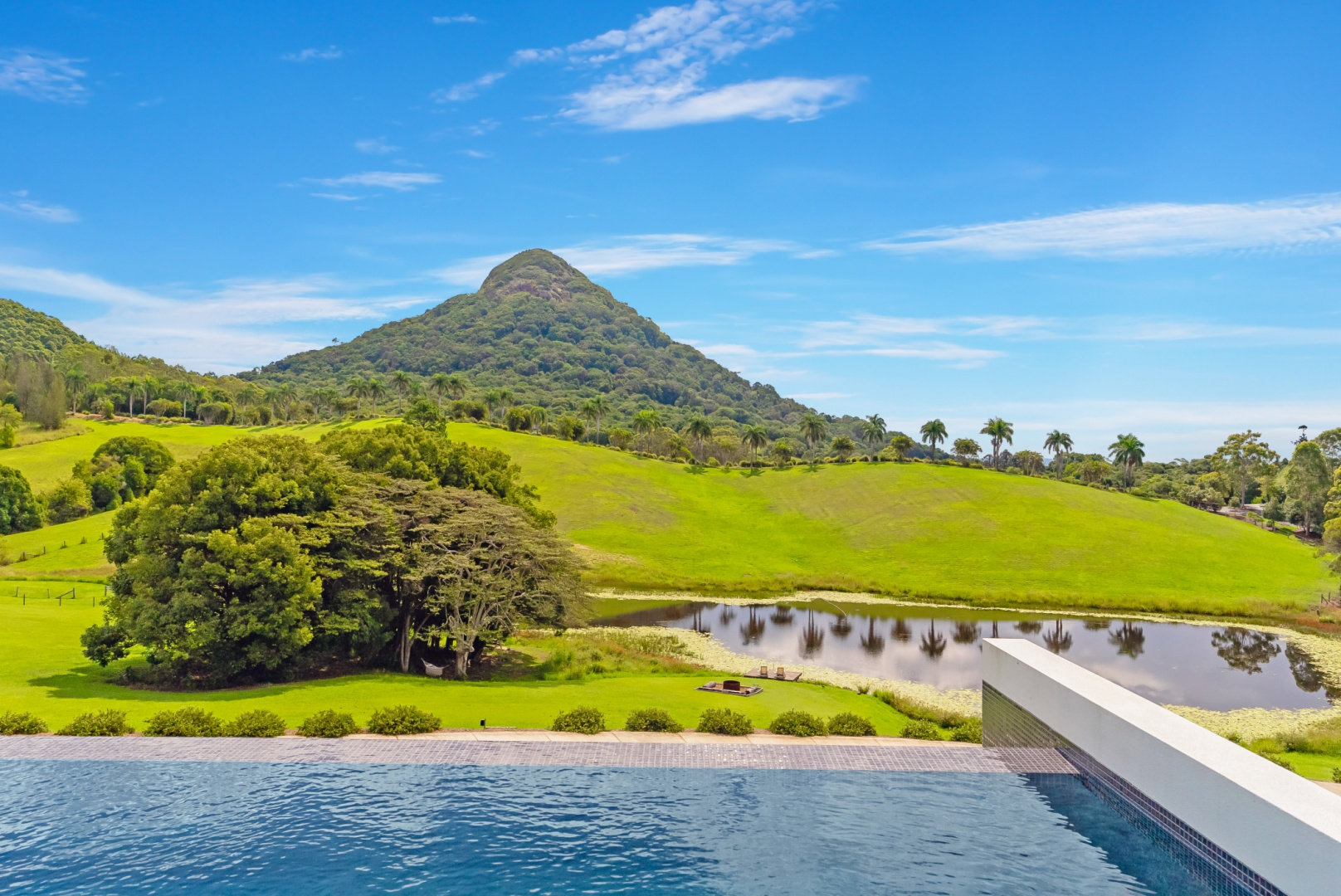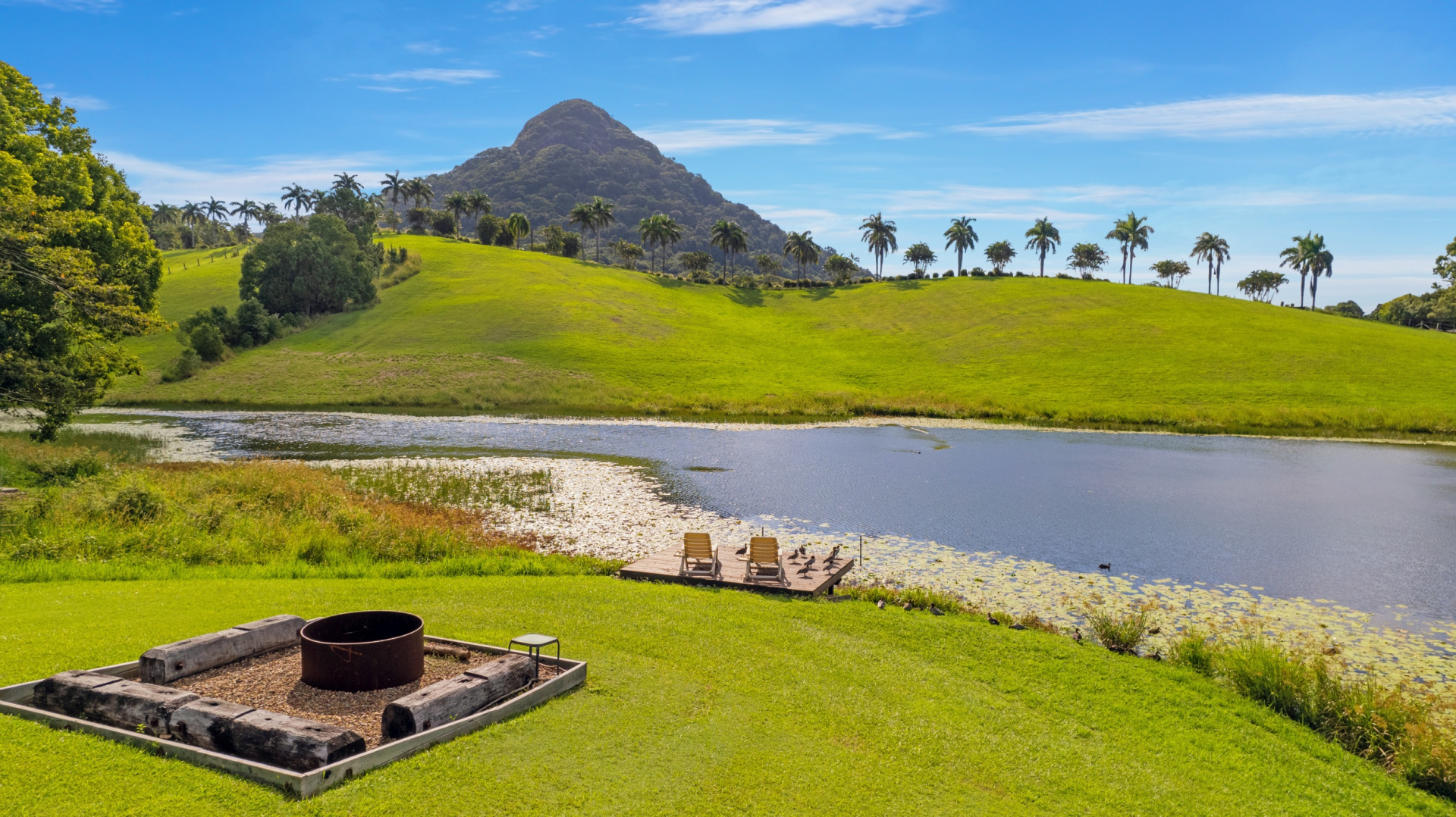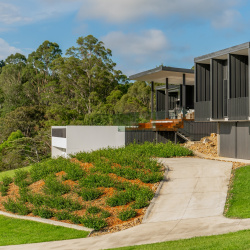
Property Details
https://luxre.com/r/G1QL
Description
World-Class Designer Living, Exclusive Acreage Enclave
This Tim Ditchfield architecturally designed and custom-built residence, located in the exclusive Eagle's Nest enclave in the Noosa Hinterland's Golden Triangle is a veritable lifestyle masterpiece, perfectly positioned on a pristine park-like 4.81 hectares to showcase a resplendent view of Mount Cooroy, absolutely breathtaking in its scale and majesty.
Built in 2020 to the very highest of standards incorporating eco-friendly environmentally sensitive components, bespoke fixtures and fittings, luxury inclusions, and construction excellence - all cantilevered elements are suspended slab; it is next-level in terms of quality, aesthetics, and sustainability.
From the glass pivot door entry your eyes are immediately drawn to the built-in window seat with panoramic view to display the mountain view in all its glory; and as you meander through this expansive home there is a sensory overload of 'wow' from every room.
The floor plan is essentially split into two wings providing excellent separation and functionality; all bedrooms have ensuites; all have walk-in robes; their own exclusive viewing terraces, and the master bedroom even has an outdoor shower with timber-look battened privacy screen.
From the cosy fully equipped media room, open plan living and dining with double-sided fireplace, through to the Ironbark timber terrace overlooking the 10-metre raised infinity pool, across the picture-postcard spring fed dam and beyond to Mount Cooroy – this is an exquisite entertainer's delight in every sense.
A high-end kitchen with Miele appliances, butler's pantry and elegant décor provides a central point for the host to prepare culinary wonders for family and friends to savour as they soak up the mountain vista and clean, crisp country air and gentle breezes; whether sitting out on the deck, gathered around the firepit, or enjoying a picnic by the gorgeous dam - a stunning centrepiece on the landscape.
In addition to the residence there is a 5-bay shed providing versatile options; currently configured to accommodate a 2-bay self-contained studio, 1-bay storage/tack room, and 2-bay stables/multipurpose space plus full length covered verandah.
The manicured grounds are fully fenced, including two paddocks, and are livestock friendly with premium grazing pasture. A fruit orchard and vegetable/herb garden provide fresh produce from garden to plate, and there is also a custom-made chicken coop, so you can gather your own genuine free-range eggs. If you've ever considered the benefits of self-sustainable, gentle living; you can take a giant step forward right here. "Located in arguably the Sunshine Coast's most blue-chip boutique estate, this exemplary property is an absolute stand-out, that is truly next level, virtually beyond compare in its quality, lifestyle, and design," enthused Tom Offermann Real Estate agent Cameron Urquhart who is marketing this world-class acreage property.
"I have every confidence that this is one of the finest semi-rural properties on the market in southeast Queensland, and will attract the attention of buyers locally, nationally, and internationally."
"Only 15 minutes to Noosa River for riverfront dining, sailing, and fishing and 25 minutes to Hastings Street and Noosa Main Beach – you can be on the beach in the morning and back home poolside with a glass of bubbles in hand by lunchtime."
138 Solar Road, Cooroy Mountain
Bedrooms 3 | Bathrooms 4 | Garage 6 | Pool
Price Guide: $7.4m
Facts & Features:
• Land Area: 4.81ha
• House Area: 651m2
• House Design: Tim Ditchfield (build completed 07/20)
• Shed/studio: 17.5x7m w high clearance & 3-phase power, 5-bays w 3m wide full-length verandah – currently configuration 7x7m self-contained studio with kitchenette, bathroom/laundry + single bay storeroom + 2-bay stable/multipurpose space
• Pool: 10m infinity edge, saltwater concrete pool, formed up out of ground w stunning dam view
• About main residence: cantilevered suspended slab; mountain views from all main rooms; recessed skirting boards; square set cornices; built-in mountain view seat; double-sided fireplace; ceiling fans; tinted glazing throughout; polished concrete flooring; outside shower in master bedroom; all bedrooms ensuited w walk-in robes; integrated indoor/outdoor flow; 8m wide glass stacker doors; wet bar w zip HydroTap, drawer-dishwasher & double stone sink; 2 x gas hot water systems; 10kW solar PV system; eco-friendly design w excellent cross-ventilation & premium insulation; Ironbark terraces; 3-car carport w storage
• Kitchen: butler's pantry; Miele combination microwave/steam oven; Miele integrated dishwasher; Miele combination induction cooktop/rangehood; AEG 900w undermount wall oven; timber & Caesarstone bench tops; timber laminate feature wall; custom made LED pendant
• Land/Infrastructure: full boundary fencing; 2 x paddock fencing; heavy duty concrete driveway for all-weather access; magnificent spring-fed dam w jetty; firepit area; concrete platform w picnic table; Fuji Advanced Secondary septic; 1 x 24,000-litre poly tank to shed; 2 x 22,500-litre Aquaplate tanks w double filtered water to house; fruit orchard; herb/vegetable garden; chicken coop; high-end underground drainage system
• Location: private, peaceful exclusive Eagle's Nest enclave w only four other properties; arguably the Sunshine Coast's best boutique estate; 5 mins to Eumundi; 15 mins to Noosa; 25 mins to Noosa Main Beach; 30 mins to Sunshine Coast Airport; 85 mins to Brisbane Domestic & International Airport
Features
Amenities
Bar, Butler's Pantry, Ceiling Fan, Courtyard, Garden, Large Kitchen Island, Media/Game Room, Pantry, Pool, Walk-In Closets.
Appliances
Central Air Conditioning, Kitchen Island, Kitchen Pantry, Kitchen Sink, Oven, Range/Oven, Satellite Dish/Antenna, Wine Cooler.
General Features
Covered, Fireplace, Parking, Private.
Interior Features
Air Conditioning, Breakfast bar, Decorative Lighting, Floor to Ceiling Windows, Home Theater Equipment, Hot Tub/Jacuzzi/Spa, Kitchen Island, Sliding Door, Smoke Alarm, Stone Counters, Walk-In Closet.
Rooms
Guest House Separate, Inside Laundry, Kitchen/Dining Combo, Laundry Room, Living/Dining Combo, Media Room, Storage Room, Walk-In Pantry, Workshop.
Exterior Features
Deck, Exterior Lighting, Fencing, Fireplace/Fire Pit, Large Open Gathering Space, Outdoor Living Space, Outside Shower, Paddock, Shaded Area(s), Storage Shed, Sunny Area(s), Swimming.
Exterior Finish
Aluminum Siding, Concrete, Metal.
Roofing
Aluminum, Corrugated Metal.
Flooring
Carpet, Concrete, Tile.
Parking
Built-in, Covered, Driveway, Garage, Off Street, Paved or Surfaced, Secured.
View
Garden View, Hills View, Landscape, Mountain View, Pastoral View, Trees, View, Water View.
Categories
Country Home, Mountain View, Water View.
Additional Resources
Home - Tom Offermann Real Estate
138 Solar Road, Cooroy Mountain
Offermann 138 Solar Road, Cooroy Mountain - YouTube














































