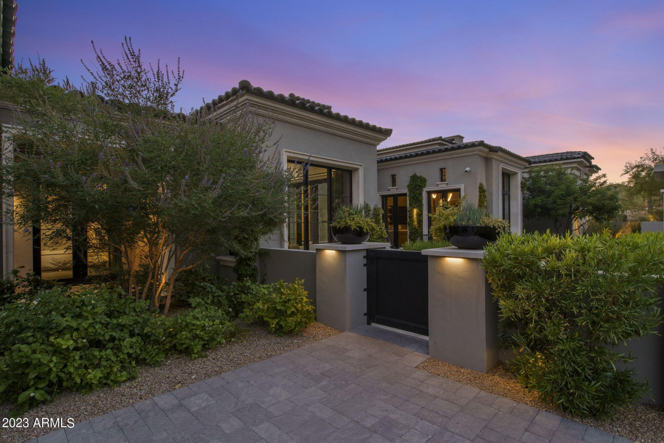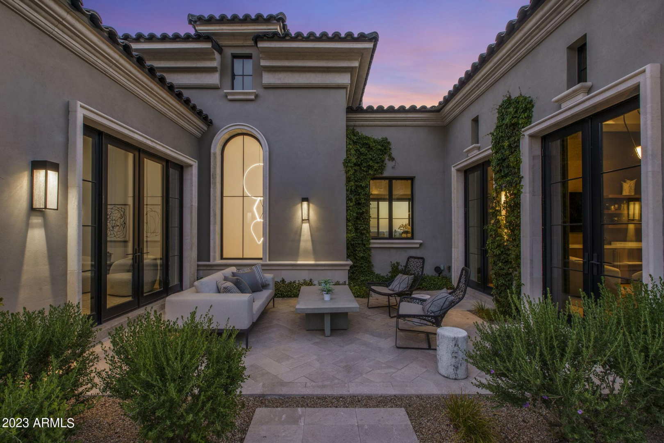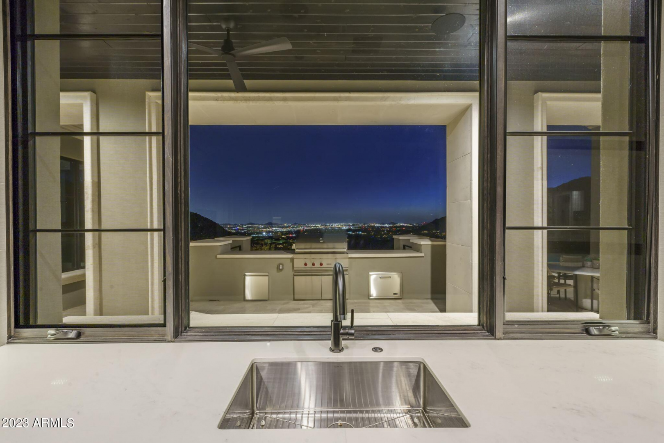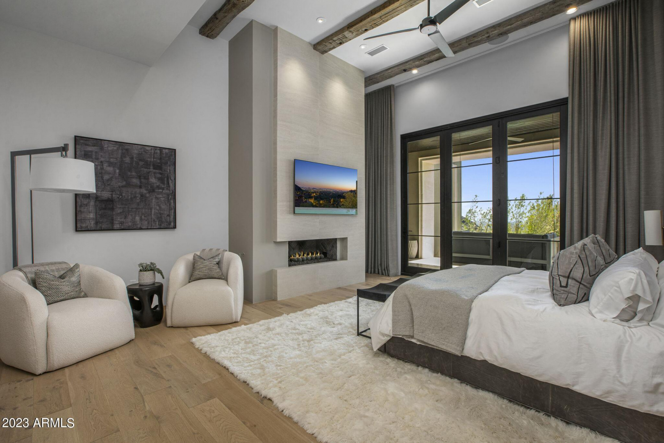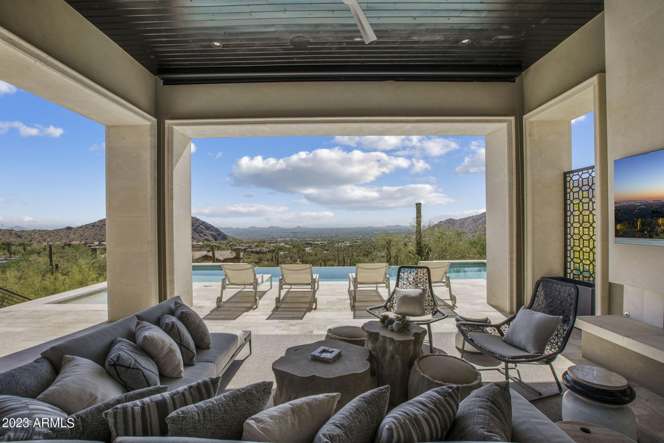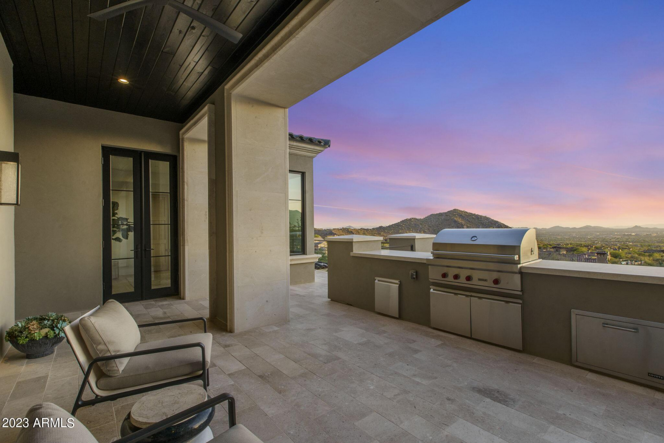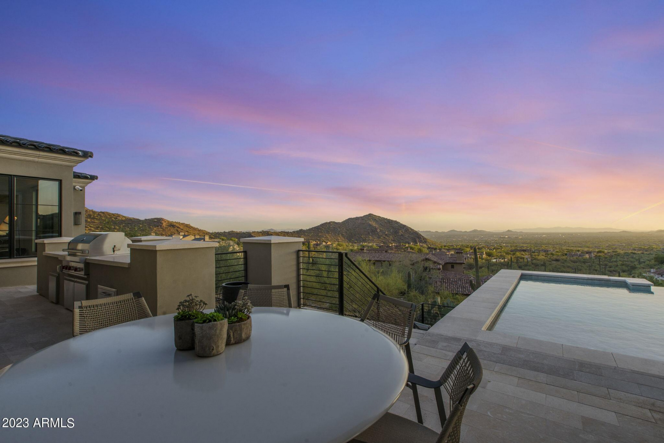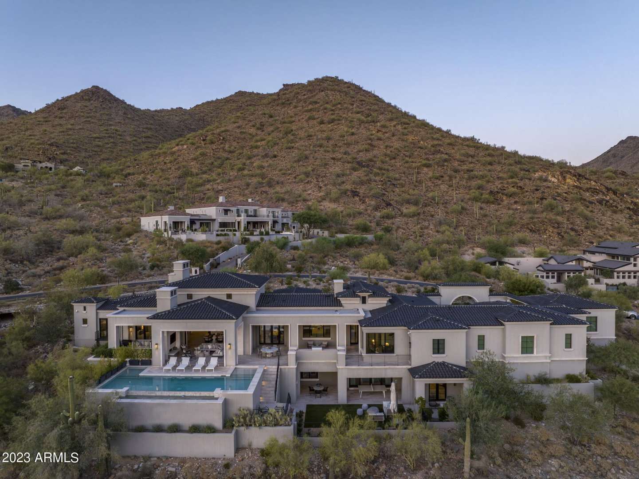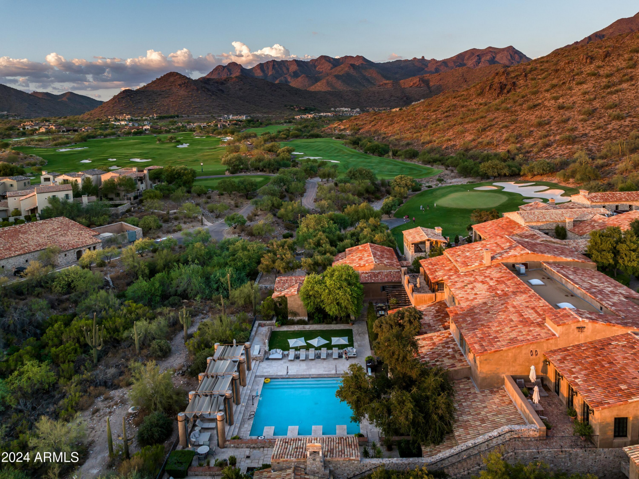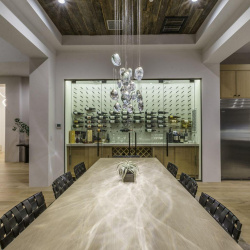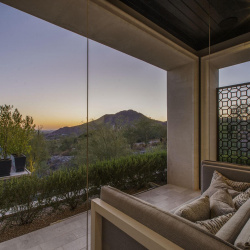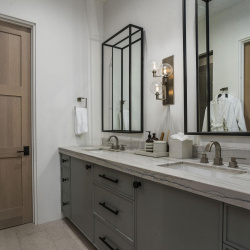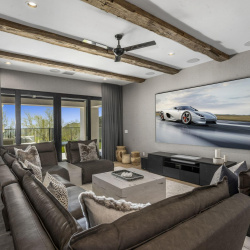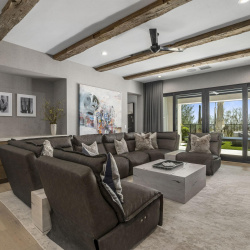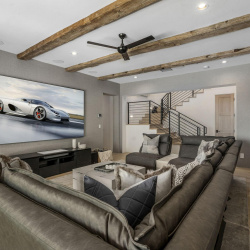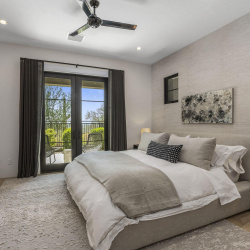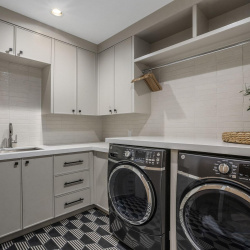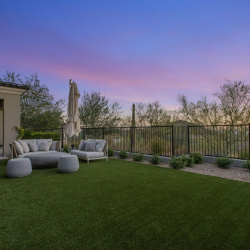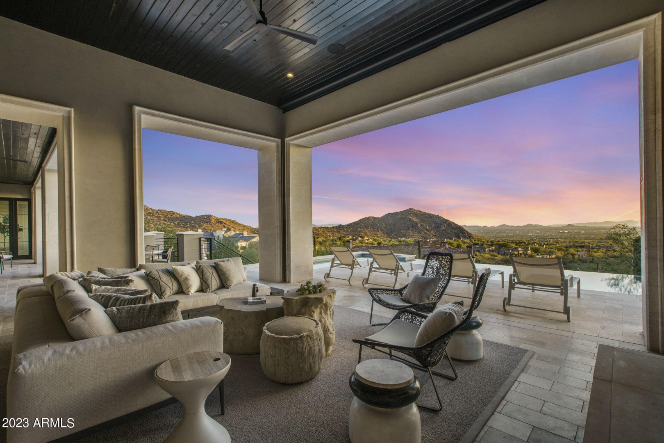
Property Details
https://luxre.com/r/G1HG
Description
Absolutely Gorgeous Modern Luxury Estate in Silverleaf Upper Canyon!! This Rare Jewel purchased Aug of 2020 was barely lived in as a part time residence and is being offered as a Turnkey Home that includes $1.1 Million of professionally designed furnishings, artwork, rugs, accessories, technology, & housewares making it easy to move right in. Breathtaking panoramic city light & mountain views are unobstructed from this elevated homesite and offer both privacy and views. This well designed functional open floorplan was created by renowned architect CP Drewett and is sure to impress with exquisite finishes and furnishings only surpassed in grandeur by the incredible infinitely impressive views. The Main level includes Primary bedroom & two other full bedroom suites, Great Room, Dining Room Kitchen, Walk-in Pantry, Lounge/Bar Room, Pool Table Room (could be an office), Laundry/Mud Room, Powder Bath, AV Room, Elevator, and Garage. The Lower Level includes a Media Room, three Bedroom Suites, Storage Room, and Elevator.
There is a beautiful light filled wood & iron staircase or choose the Elevator to take you effortlessly between the Main & Lower levels.
Some of the amazing features of this home are: wood flooring throughout except baths & laundry, designer rugs in most rooms, built in automated shades or draperies, designer touches at tile in bathrooms & other tile areas, impressive light fixtures, wallpaper in several rooms, Control 4 Home Automation system plus Lutron Lighting & Shade Control systems, outdoor security cameras as well as inside the garage, music throughout all main interior & exterior areas, limestone trim at exterior elevation & patio floors, wood plank patio ceilings, 3 laundry rooms, and stone clad fireplaces.
The large Great Room has a floor to ceiling stone slab fireplace, Dining w/ a wine display wall with lockable glass doors.
Kitchen w/ 2 islands, 60" Wolf range, Subzero R&F, 2 dishwashers, veggie sink, & tons of storage, and a large walk-in Pantry with adjustable shelves including cabinets for storage & countertop space for staging.
Lounge/Bar Room w/ access to front courtyard seating area, floating display shelves, sink, refer & ice maker, and lots of storage.
Pool Table Room off of the Great Room area could be used as an office instead.
Spacious Primary bedroom w/ beautiful fireplace & tv above, bi-fold door system that opens onto a covered patio w/ a hanging couch, and floor to ceiling automated draperies.
Primary bath w/ lots of natural light, free standing tub next to doors that open out to a balcony w/ views to the city, large shower w/ floating bench, coffee bar w/ built in coffee maker & refer, spacious vanities w/ linen storage & plenty of drawers, and his & her toilets.
Large Primary closet w/ natural light, built in dresser, adjustable shelving, and laundry room.
Guest Suite w/ separate living room & coffee bar, two bathroom sinks, and direct exterior access to front courtyard areas.
Powder bath w/ textured stone wall, floating vanity and a window for natural light.
Spacious covered patio off Great Room w/ tv & limestone clad fireplace, other covered patios and decks for dining and lounging, built in Wolf barbecue, and a negative edge heated pool to soak up the amazing views.
Large Media Room w/ candy bar, refer, and microwave downstairs to take in your favorite movie or show.
One of the lower level bedroom suite bathrooms doubles as a guest bath for the Media Room and Swimming Pool.
Lower level covered patios w/ outdoor Ping Pong table & multiple seating areas, adjacent turf area, & exterior stairs up to the pool level.
8-car Garage features air-conditioning, security cameras, epoxy coated floors, wall mount door openers and two car lifts with a spacious garage courtyard turnaround area that feeds all 5 garage doors.
Silverleaf, located in North Scottsdale, Arizona, is a prestigious guard gated community known for its luxurious estates, exclusive golf courses, private Club and stunning
Features
Appliances
Ceiling Fans.
General Features
Fireplace.
Interior Features
Bar-Wet, Breakfast bar, Elevator, Kitchen Island.
Exterior Features
Balcony, Barbecue, Storage Shed.
Roofing
Tile.
Flooring
Wood.
View
City View, Mountain View.
Categories
Desert, Mountain View.
Schools
Copper Ridge Elementary School, Chaparral High School, Copper Ridge Middle School.
Additional Resources
Real Estate - Silverleaf Realty - Silverleaf Realty
11173 E FEATHERSONG Lane 1704


