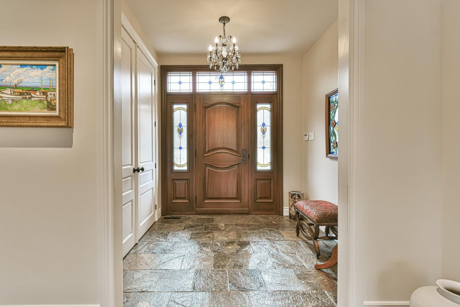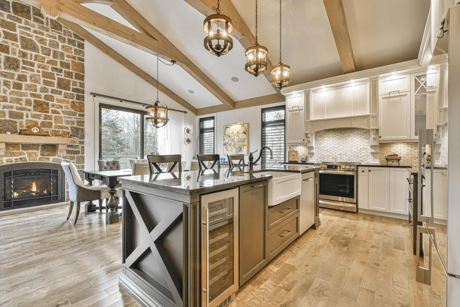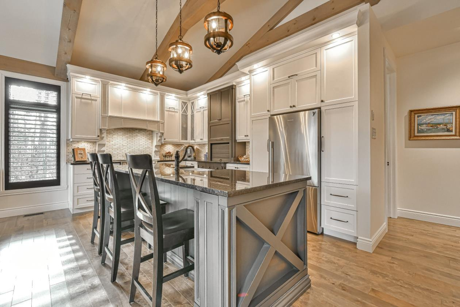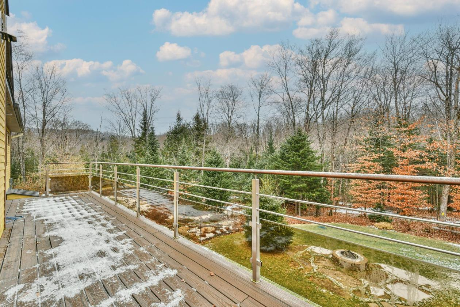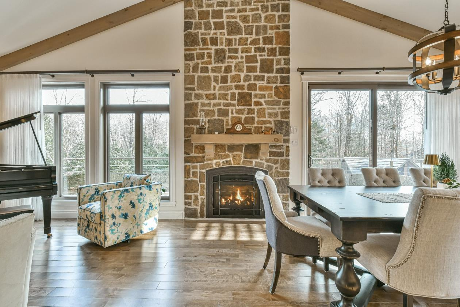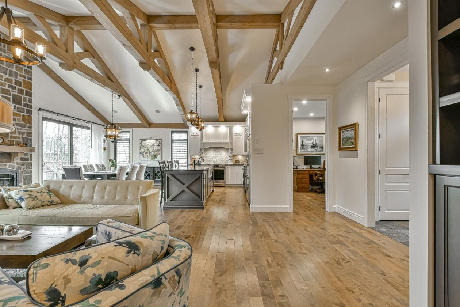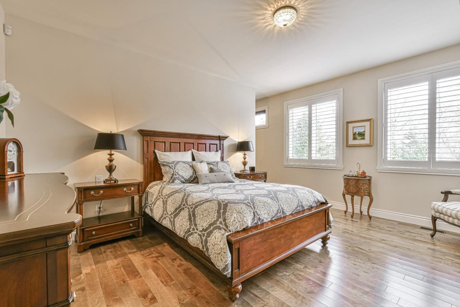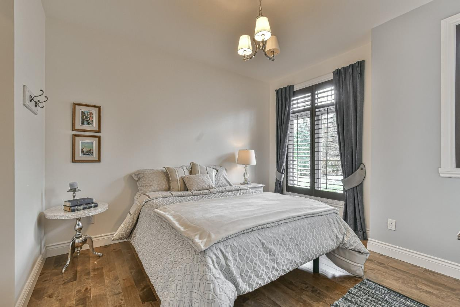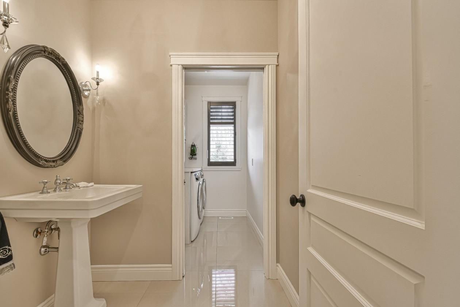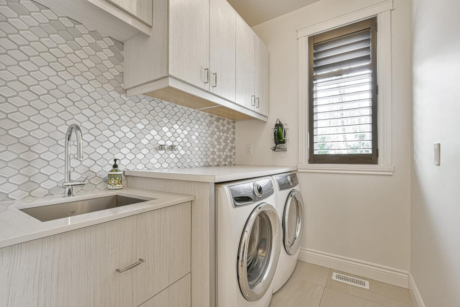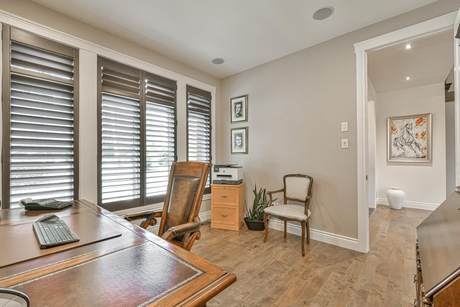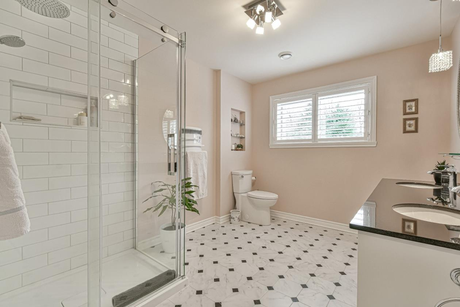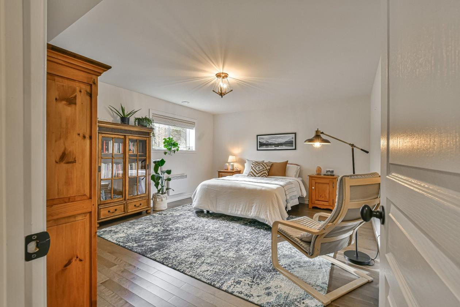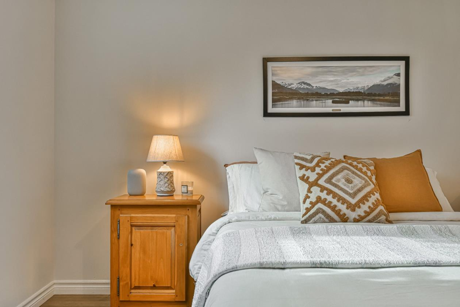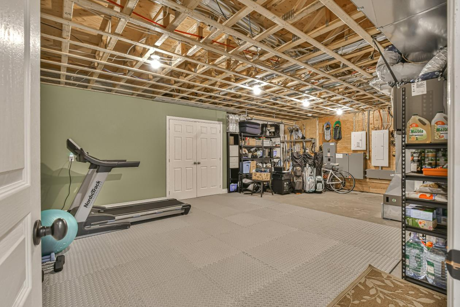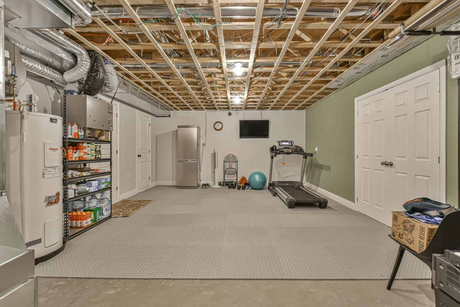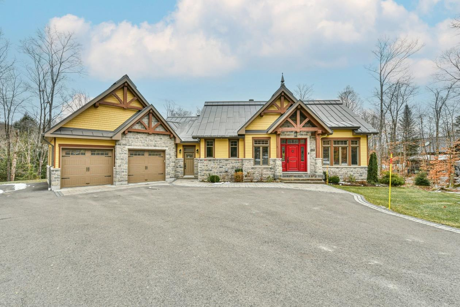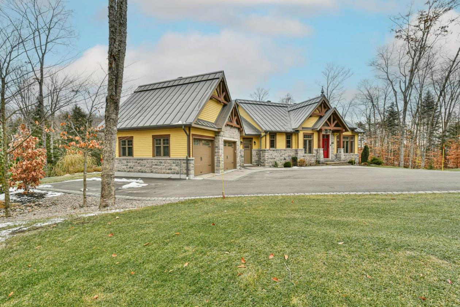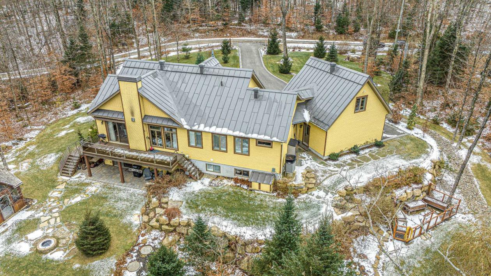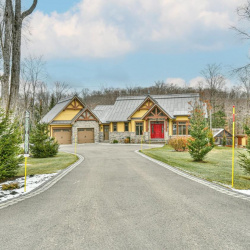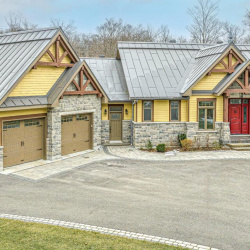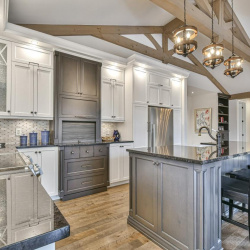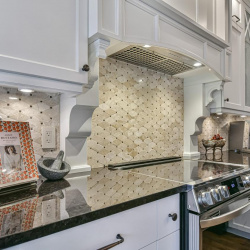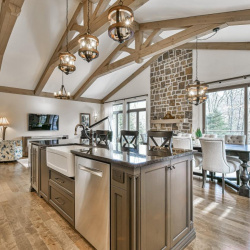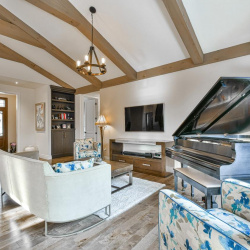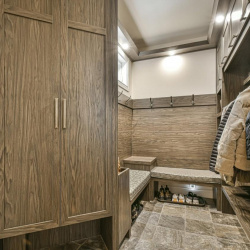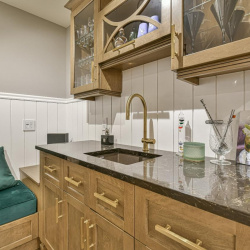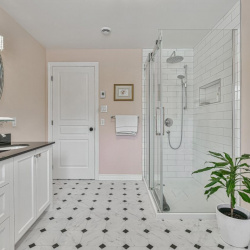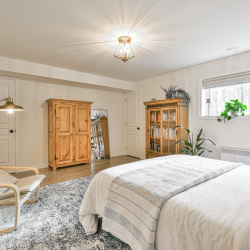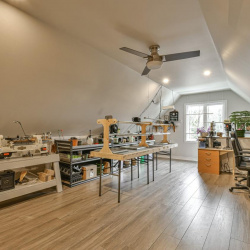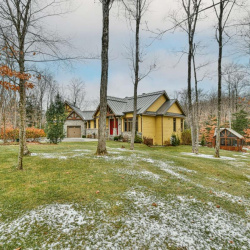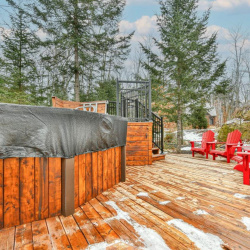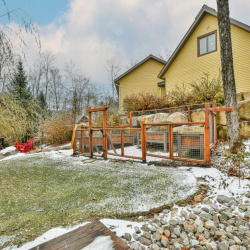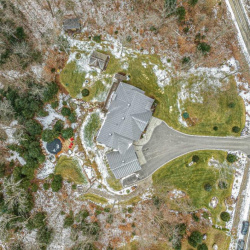
Property Details
https://luxre.com/r/G19i
Description
Immaculate and flawless, this home is located in a sought-after area of Sainte-Adèle, on nearly 3 acres of private, wooded grounds. One glance and you will understand that you're in the presence of an exceptional home. Built in 2018 with great attention to detail, you'll appreciate the noble materials used in this residence. Set in an incomparable environment, it has the possibility of 5 bedrooms, 2 bathrooms and 1 powder room, a cathedral ceiling with exposed beams, bright living spaces and a double garage. Just 5 minutes from all amenities and less than an hour from Montreal.
A superb property with the appearance of a small estate.
The grounds are large and private, ensuring peace and privacy.
A paved driveway leads you to the house and the attached double garage.
You'll appreciate its architecture and choice of timeless, noble materials.
This imposing bungalow also features a magnificent garden level, and you'll be amazed by its size.
Its 123,000 sq. ft. (2.8 acres) lot is very private and guarantees complete tranquility. You'll appreciate the many outdoor living areas that will allow you to fully enjoy the summer season, whether it's the magnificent screened-in porch, the pool, the landscaped paths or one of the many terraces, you won't be short of choices.
The house was built with love and attention to detail. Having known only one owner, it has been meticulously maintained.
This home offers:
A grand entrance hall.
A central room featuring the kitchen, living room and dining room. This room also boasts a cathedral ceiling with massive wooden beams, giving it an incomparable cachet!
The kitchen is vast and functional, and its huge central island will undoubtedly be a gathering place.
The dining room and living room benefit from an abundance of windows offering beautiful natural light and a view of the courtyard.
From the dining room, you can access the terrace overlooking the grounds.
An imposing central stone fireplace creates a warm, cozy atmosphere on winter evenings.
Adjacent to the hall there's a room used as an office or guest bedroom.
This floor is completed by a powder room, which shares its space with the laundry area, as well as two bedrooms, including the master bedroom. The master bedroom has a walk-in closet and en-suite bathroom with radiant floor.
Halfway between the first floor and garden level is the "everyday entrance": the mudroom, adjacent to the garage.
The garden level features a large, warm family room with gas fireplace. You'll also appreciate the custom-made bar area.
There are also two additional bedrooms and a bathroom with radiant flooring.
Finally, you'll appreciate the double garage, an indispensable asset. What's more, the second floor features a mezzanine. This large room could be used as a home office, gym, playroom or any other purpose you require.
Other key assets of this property:
High-quality standing seam sheet metal roof.
Heated floors in bathrooms.
Custom shutters on most windows.
Electrical input, 400 amps.
Electric wiring for spa.
Just a few metres from the property, you'll have access to the vast network of PASA (Plein air Sainte-Adèle) trails. These trails for mountain biking, cross-country skiing, snowshoeing and hiking are a destination of choice for outdoor enthusiasts.
Here's an opportunity to acquire an exceptional property, a home like no other!
Features
Amenities
Bar, Cathedral Ceiling, Kitchenware, Large Kitchen Island, Pantry, Vacuum System, Walk-In Closets.
Appliances
Central Vacuum, Dishwasher, Kitchen Island, Kitchen Pantry, Kitchen Sink, Refrigerator, Washer & Dryer.
General Features
Heat, Parking.
Interior Features
All Drapes, Balcony, Bar, Beam Ceilings, Blinds/Shades, Cathedral/Vaulted/Tray Ceiling, Central Vacuum, Exposed Beams, Fire Alarm, Floor to Ceiling Windows, High Ceilings, Kitchen Island, Solid Surface Counters, Two Story Ceilings, Walk-In Closet.
Rooms
Basement, Central/Center Hall, Family Room, Foyer, Inside Laundry, Kitchen/Dining Combo, Laundry Room, Living Room, Living/Dining Combo, Separate Family Room, Walk-In Pantry.
Exterior Features
Balcony, Shaded Area(s).
Exterior Finish
Stone, Wood.
Roofing
Metal, Standing Seam.
Flooring
Concrete, Slate, Tile, Wood.
Parking
Built-in, Driveway, Garage, On Street.
View
Garden View, Trees, View, Wooded.
Additional Resources
Find Carriage Trade Listings | Royal LePage
Superb property with the appearance of a small estate



