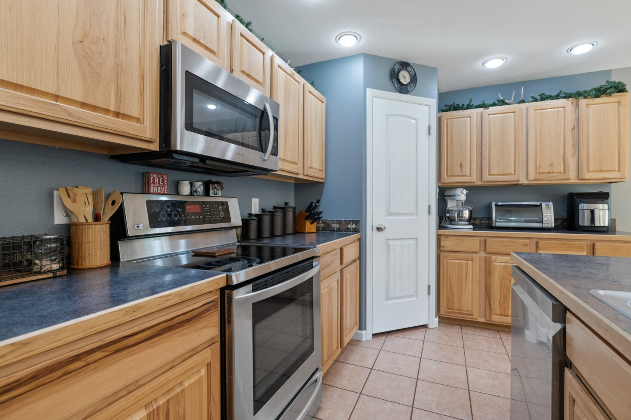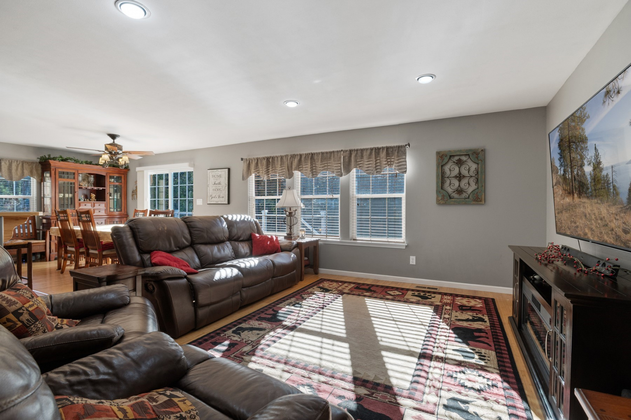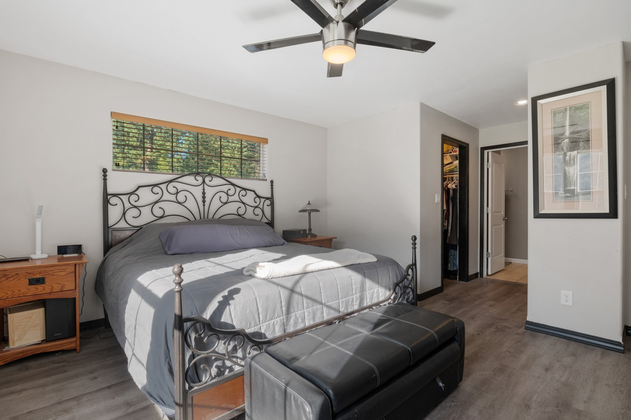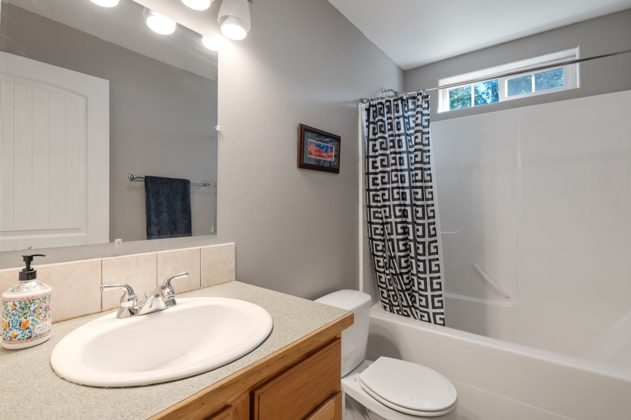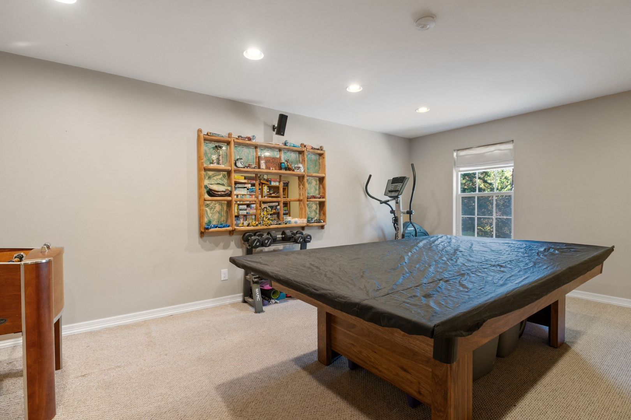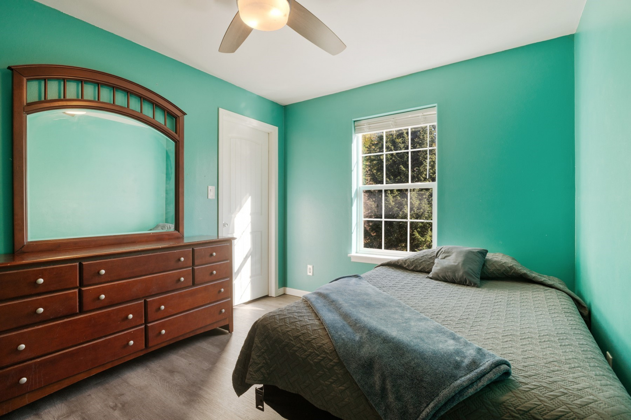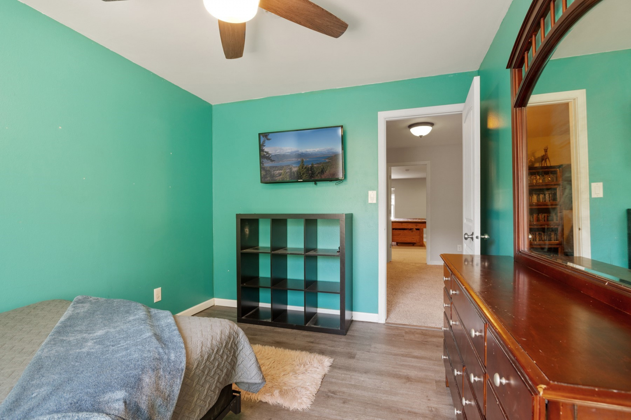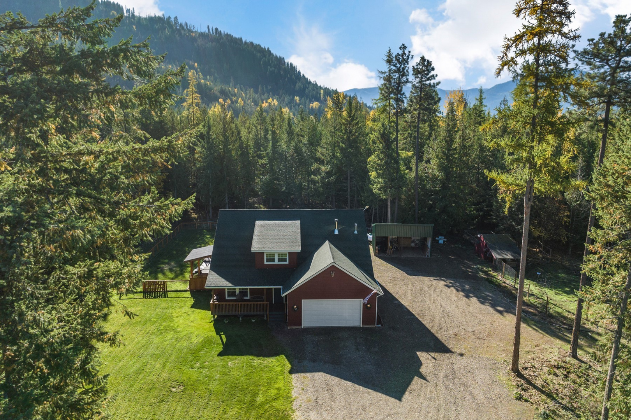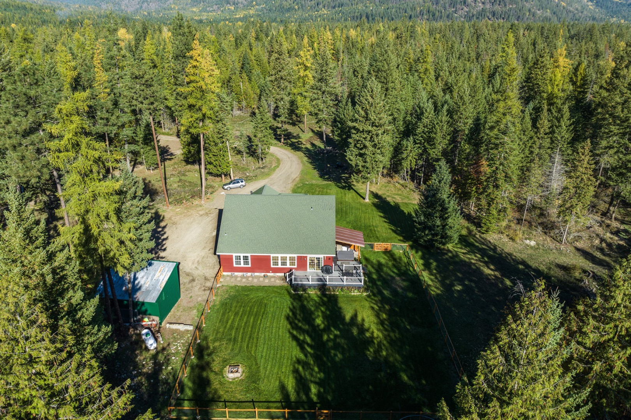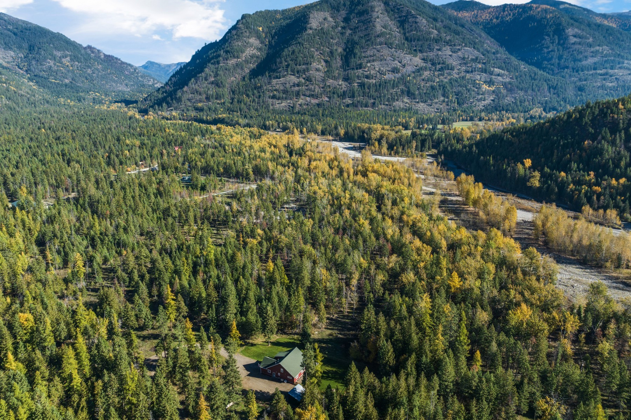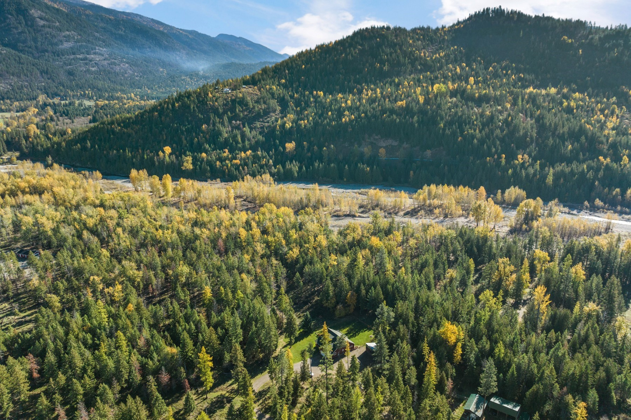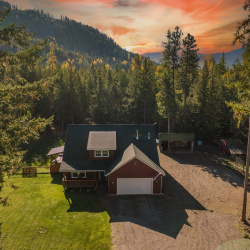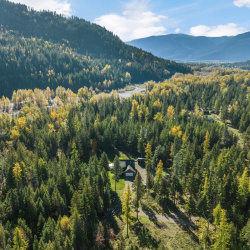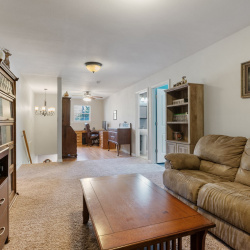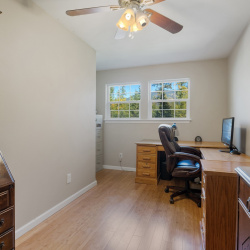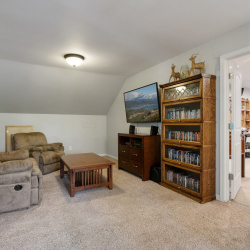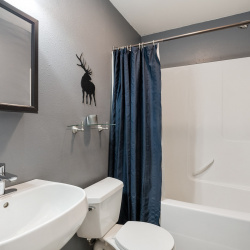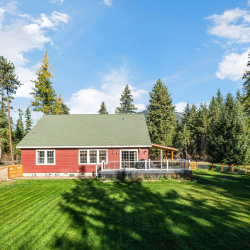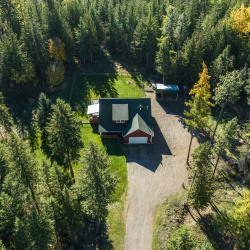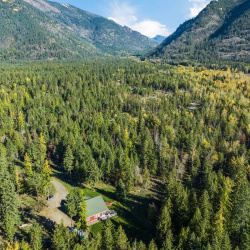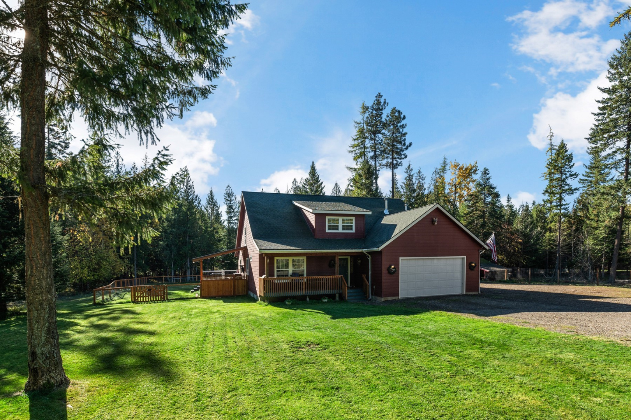
Property Details
https://luxre.com/r/G0QL
Description
Country home on level 10 acres with year round Lightning Creek flowing through. Located in a private setting just 7 minutes from town, this home is has the perfect country setting. From the covered front porch to the fenced yard, as well as a south facing deck and covered hot tub area. This home has it all. Inside this spacious floor-plan is a main floor master en-suite with walk-in closet and an open concept living room. Some of the exceptional features of the home include: a Smart refrigerator, Nest thermostat, pantry, game room, office nook, back-up wood burning furnace, propane generator, kitchen island, bamboo flooring and hickory cabinets. Also includes a 3 bay carport, Shed or chicken coop, and RV parking. Easy to show by appointment. The neighboring 10 acres is also available to be purchased separately.
Features
Amenities
Ceiling Fan, Hot Tub, Pool, Walk-In Closets.
Appliances
Ceiling Fans, Central Air Conditioning, Dishwasher, Disposal, Dryer, Kitchen Island, Microwave Oven, Range/Oven, Refrigerator, Washer & Dryer.
General Features
Fireplace, Heat.
Interior Features
Air Conditioning, Breakfast bar, Ceiling Fans, Furnace, Kitchen Island, Smoke Alarm, Walk-In Closet, Washer and dryer.
Rooms
Kitchen/Dining Combo.
Exterior Features
Deck, Fencing, Fireplace/Fire Pit, Outbuilding(s), Outdoor Living Space, Patio.
Flooring
Hardwood.
Parking
Garage.
View
Mountain View, Scenic View, View.
Categories
Country Home, Fly Fishing, Mountain View.
Additional Resources
Country Home on 10 Acres With Creek
TourFactory Property Site #3116315
431 Widgren Way, Clark Fork, ID 83811
Tomlinson Sotheby's International Realty










