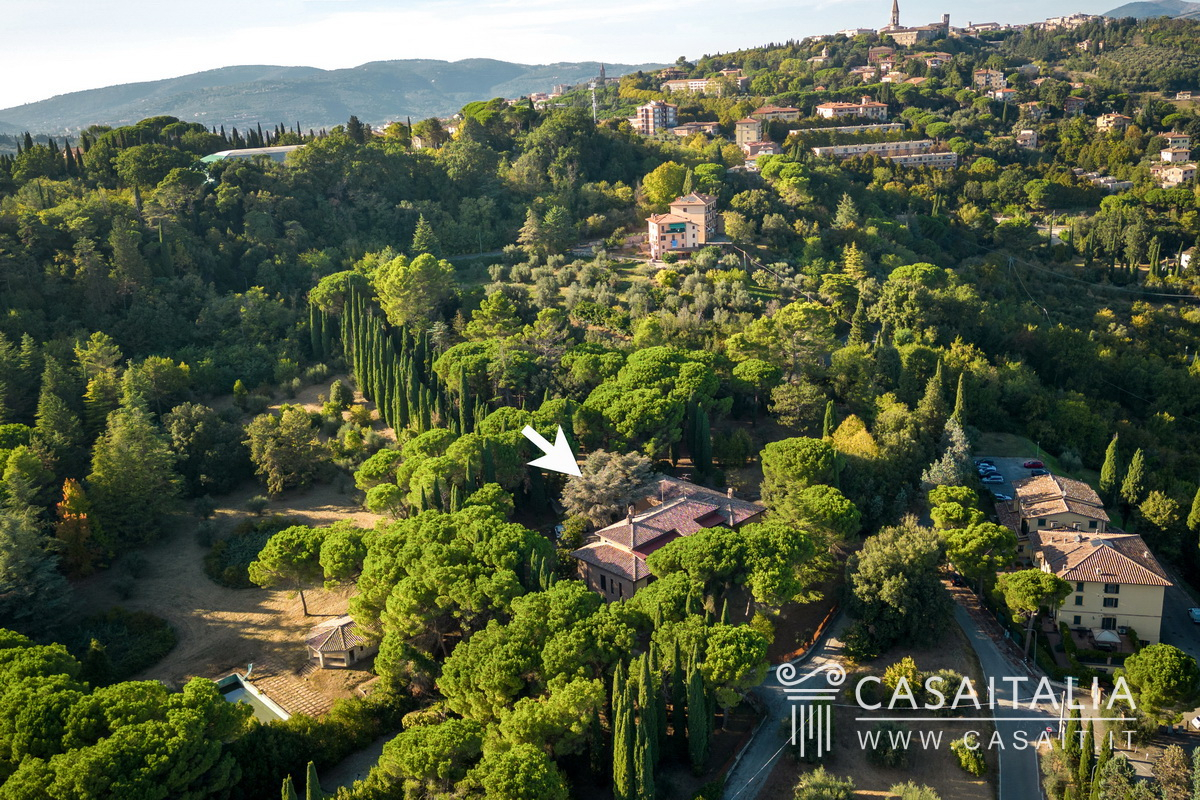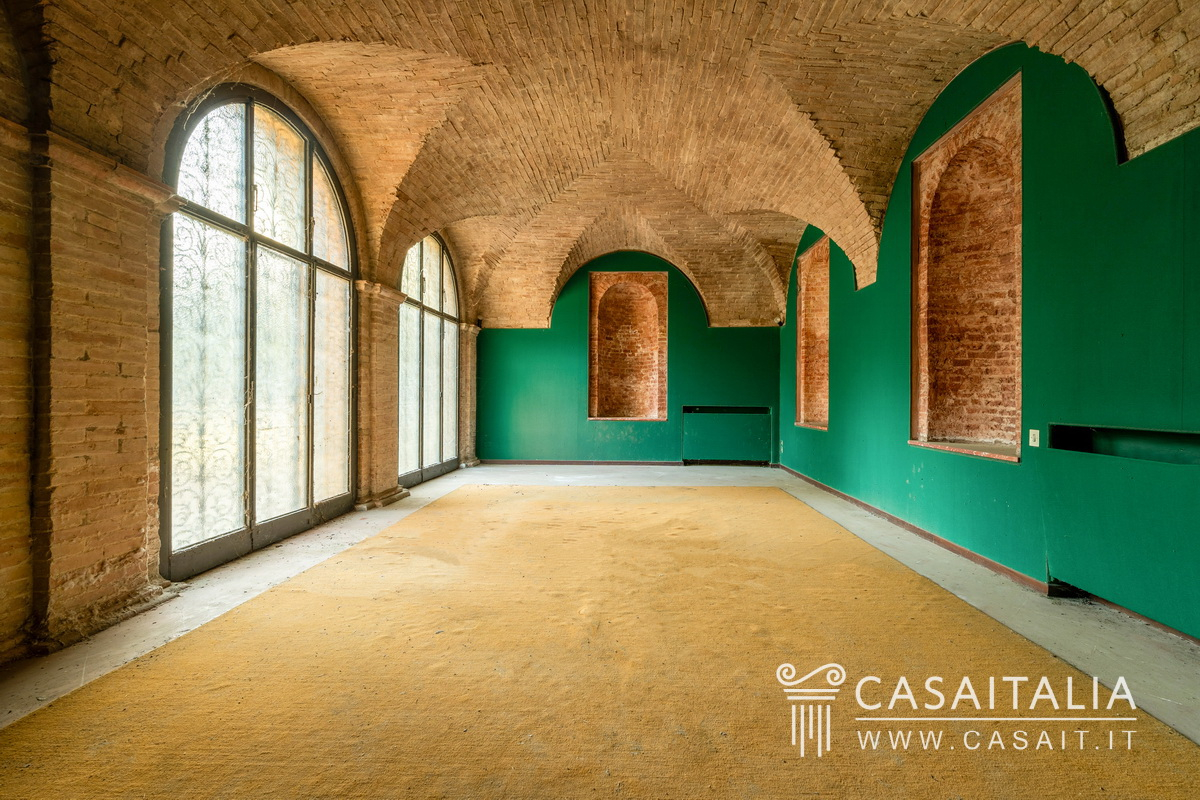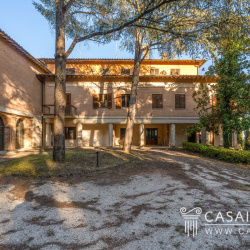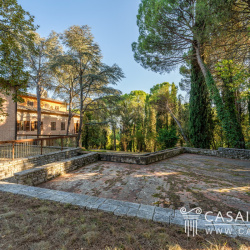
Property Details
https://luxre.com/r/G0LN
Description
In a hilly and conveniently accessible location, just 2 km from the center of Perugia, villa to be renovated internally, with 4.5 ha of private land including park, swimming pool, tennis court and a small olive grove. With numerous living areas, 8 bedrooms and 8 bathrooms.
Geographic position
Villa Perusia is located on a hillside in a quiet residential area just 2 km from the center of Perugia, an important historic city, capital of the Umbria region and home to two historic universities: the University of Perugia and the University for Foreigners.
The villa's location offers a perfect balance between comfort and privacy, thanks to the large tree-lined park that embraces the residence, guaranteeing privacy and tranquility.
Its location is also perfect to reach some of the major historical centers of Umbria and Tuscany: Assisi (25 km), Passignano sul Trasimeno (28 km) and Todi (44 km) are in fact less than half an hour away by car, Cortona (50 km), Orvieto (60 km) and Arezzo less than an hour and with about an hour and a quarter it is possible to travel to Siena (111 km).
Golf lovers can practice at two renowned clubs nearby:
- Golf Club Perugia (18 holes, par 72, 5,735 meters), 11 km away. A gently undulating, par 72 course, the core of which dates back to the late 1950s. The clubhouse is carved out of an old lime kiln from 1921, whose imperious towers it retains, guarding the course reminiscent of English courses.
- Lamborghini Golf Club (9-hole par 36, m. 2,957), 38 km away, which covers 30 hectares of land, and is surrounded by beautiful woods and vineyards, which run between Panicale and Lake Trasimeno.
Florence (149 km) and its airport (164 km) are just over an hour and a half away by car.
Rome (166 km), with the airports of Rome Fiumicino at 198 km and Rome Ciampino at 182 km, is about 2 hours away.
Description of buildings
The villa is spread over 4 levels and has a commercial area of 848 square meters, plus 95 square meters commercial area of the garage.
Villa
Currently divided into 4 units, it could easily be converted into a single-family dwelling with a few simple changes during the renovation works.
Inside we find two staircases, the main one connecting the 3 floors above ground and the other connecting all 4 floors.
Ground floor
- kitchen;
- dining room;
- 2 large living rooms with vaults;
- living room with wide staircase access to the upper floors;
- 2 bedrooms;
- 1 bathroom;
- service kitchenette;
- additional stairwell connecting the 3 floors above ground and the basement.
In front of the main entrance there is also a porch of about 60 sq m.
First floor
- kitchen with fireplace;
- large living/dining room overlooking a terrace of 12 sq m and a small terrace of 5 sq m;
- large living room with fireplace;
- 3 bedrooms with private bathrooms, 2 of which overlook a 25 sq.m. terrace and the other a 5 sq.m. terrace;
- master suite with study, bedroom and en-suite bathroom;
- 3 storage rooms.
Second floor
It is divided into two distinct areas, reached by the two staircases connecting the lower floors.
The wide main staircase leads to an area with:
- study overlooking terrace of 15 sq. m;
- bedroom with en-suite bathroom.
The secondary staircase, on the other hand, ascends to an additional small apartment with:
- kitchen;
- living room with access to 21 sq m terrace;
- bedroom with access to the same terrace as the living room;
- bathroom.
Basement floor
From the secondary staircase it is possible to descend to the basement floor where we find two storage rooms.
Garage
The garage has a commercial supeficie of about 95 square meters, has two entrances and is located next to the villa.
The area is calculated on the basis of the net floor area including interior partitions and increased by 10% incidence for load-bearing walls.
The area of porches and terraces should be added to the total area, which is counted separately.
State and finishing
The villa, which is in good structural condition, is in need of interior restoration, including modernization of fixtures and finishes.
Currently divided into several units, it can easily be converted into one large single-family dwelling by converting the kitchens into additional rooms or living areas.
External areas
Villa Perusia is surrounded by a large wooded and fenced park of about 3 hectares, with a swimming pool (8x20 mt) and tennis court, and by other portions of adjacent land, with a total area of about 4.5 hectares.
There is also a small olive grove of about 50 trees in the pool area.
Use and potential uses
Villa Perusia has the potential to be transformed into a reserved representative residence, thanks to its size, large park and proximity to Perugia and many important historical centers of Umbria and Tuscany.
In posizione collinare e comodamente raggiungibile, a soli 2 km dal centro di Perugia, villa da ristrutturare internamente, con 4,5 ha di terreno privato che comprendono il parco, la piscina, il campo da tennis e un piccolo uliveto. Con numerose zone giorno, 8 camere e 8 bagni.
Posizione geografica
Villa Perusia si trova in posizione collinare, in una tranquilla zona residenziale a soli 2 km dal centro di Perugia, importante città storica, capoluogo della regione Umbria e sede di due storiche università: l'Università degli Studi di Perugia e l'Università per Stranieri.
La posizione della villa offre un perfetto equilibrio tra comodità e riservatezza, grazie al grande parco alberato che abbraccia la dimora, garantendo privacy e tranquillità.
La sua location è perfetta anche per raggiungere alcuni tra i maggiori centri storici dell'Umbria e della Toscana: Assisi (25 km), Passignano sul Trasimeno (28 km) e Todi (44 km) distano infatti meno di mezz'ora d'auto, Cortona (50 km), Orvieto (60 km) e Arezzo meno di un'ora e con circa un'ora e un quarto è possibile recarsi a Siena (111 km).
Gli amanti del golf potranno praticare in due rinomati club, nelle vicinanze:
- Golf Club Perugia (18 buche, par 72, 5.735 metri), a 11 km. Un campo dolcemente ondulato, par 72, il cui nucleo centrale risale alla fine degli anni ‘50. La club house è ricavata da una vecchia fornace di calce del 1921, di cui mantiene le imperiose torri, che fanno da guardia al percorso che ricorda i campi inglesi.
- Golf Club Lamborghini (9 buche par 36, m. 2.957), a 38 km, che si estende su 30 ettari di terreno, ed è circondato da splendidi boschi e da vigne, che si susseguono fra Panicale e il Lago Trasimeno.
Firenze (149 km) e il suo aeroporto (164 km) sono a poco più di un'ora e mezza d'auto.
Roma (166 km), con gli aeroporti di Roma Fiumicino a 198 km e Roma Ciampino a 182 km, dista circa 2 ore.
Descrizione dei fabbricati
La villa si sviluppa su 4 livelli e ha una superficie di commerciale 848 mq, a cui si aggiungono i 95 mq commerciali del garage.
Villa
Attualmente suddivisa in 4 unità immobiliari, potrebbe facilmente essere convertita in un'abitazione unifamiliare con poche semplici modifiche, durante i lavori di ristrutturazione.
Al suo interno troviamo due scale, la principale che collega i 3 piano fuori terra e l'altra che collega tutti e 4 i piani.
Piano terra
- cucina;
- sala da pranzo;
- 2 ampi soggiorni con volte;
- salotto con ampia scala d'accesso ai piani superiori;
- 2 camere;
- 1 bagno;
- cucinino di servizio;
- ulteriore vano scala di collegamento tra i 3 piani fuori terra e il piano seminterrato.
Di fronte all'ingresso principale troviamo inoltre un portico di circa 60 mq.
Primo piano
- cucina con camino;
- grande soggiorno/pranzo con affaccio su un terrazzo di 12 mq e su un terrazzino di 5 mq;
- ampio salotto con camino;
- 3 camere con bagno privato, di cui 2 con affaccio su un terrazzo di 25 mq e l'altra su un terrazzino di 5 mq;
- suite padronale con studio, camera e bagno en-suite;
- 3 ripostigli.
Secondo piano
E' suddiviso in due zone distinte, raggiungibili grazie alle due scale che collegano i piani inferiori.
L'ampia scala principale conduce a un'area con:
- studio con affaccio su terrazzo di 15 mq;
- camera con bagno en-suite.
La scala secondaria sale invece a un ulteriore piccolo appartamento con:
- cucina;
- soggiorno con accesso al terrazzo di 21 mq;
- camera con accesso allo stesso terrazzo del soggiorno;
- bagno.
Piano seminterrato
Dalla scala secondaria è possibile scendere al piano seminterrato in cui troviamo due magazzini.
Garage
Il garage ha una superficie commerciale di circa 95 mq, ha due ingressi e si trova a fianco della villa.
La superficie è calcolata sulla base della superficie netta calpestabile comprensiva dei divisori interni e aumentata del 10% di incidenza per le pareti portanti.
Alla superficie totale va aggiunta la superficie dei portici e dei terrazzi che è conteggiata separatamente.
Stato e finiture
La villa, che si trova in buone condizioni strutturali, necessita di un restauro interno, che preveda l'ammodernamento degli impianti e delle finiture.
Attualmente suddivisa in più unità abitative, può facilmente essere convertita in un'unica grande abitazione unifamiliare, convertendo le cucine in ulteriori camere o zone giorno.
Spazi esterni
Villa Perusia è circondata da un ampio parco alberato e recintato di circa 3 ettari, con piscina (8x20 mt) e campo da tennis, e da altre porzioni di terreno adiacenti, per una superficie complessiva di 4,5 ettari circa.
Nella zona della piscina troviamo inoltre un piccolo uliveto di circa 50 piante.
Utilizzo e potenzialità
Villa Perusia ha le potenzialità per essere trasformata in una riservata abitazione di rappresentanza, grazie alle sue dimensioni, al grande parco e alla vicinanza con Perugia e con molti importanti centri storici di Umbria e Toscana.
Features
Amenities
Garden, Park, Pool, Tennis Courts.
General Features
Fireplace, Parking, Private.
Rooms
Basement, Family Room, Formal Dining Room, Great Room, Guest Room, Living Room, Recreation Room, Storage Room, Study, Utility Room.
Exterior Features
Gated Entry, Outdoor Living Space, Security Gate, Sunny Area(s), Swimming, Terrace.
Parking
Garage, Gated, Guest, Open.
View
Garden View, Park View, Swimming Pool View, Trees.
Categories
Country Home, Suburban Home, Wine Country.
Additional Resources
Immobili di pregio in Italia: Casaitalia International
Villa Perusia - CNJF
Villa Perusia - CNJF - Perugia - Umbria - YouTube











































