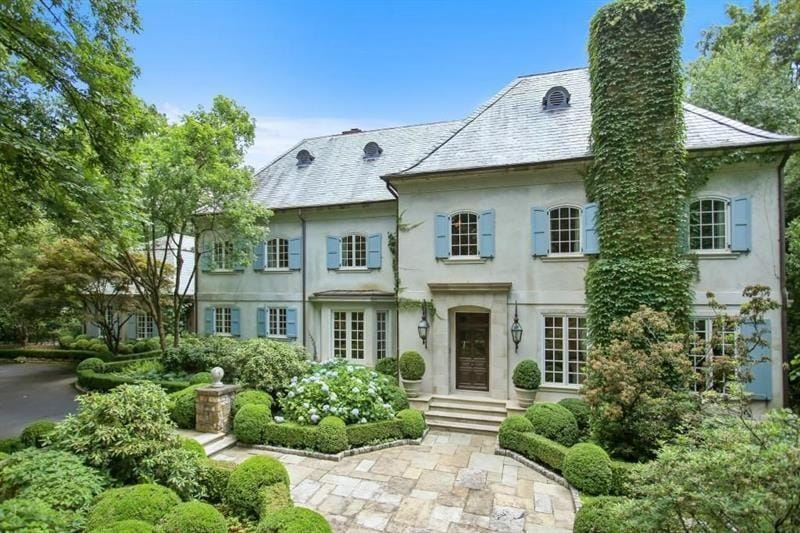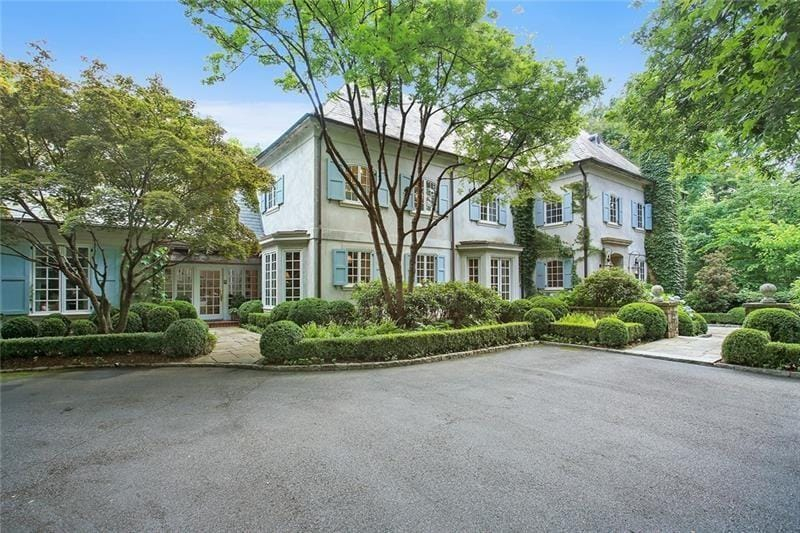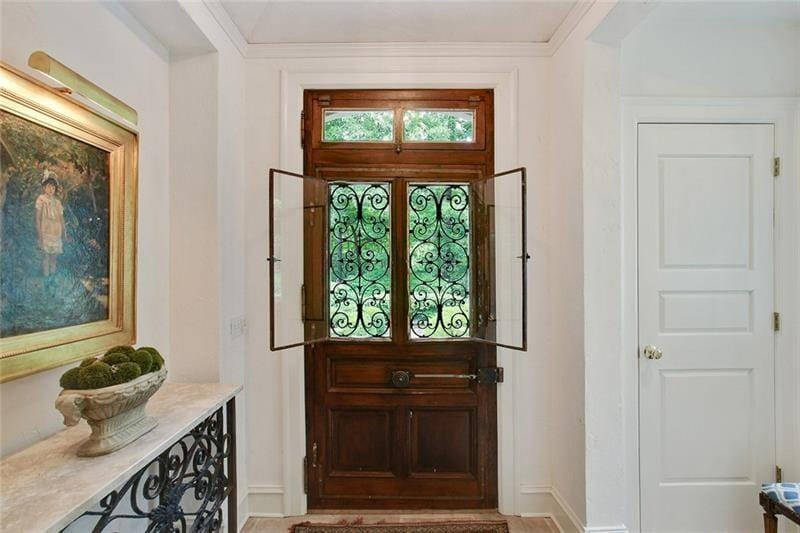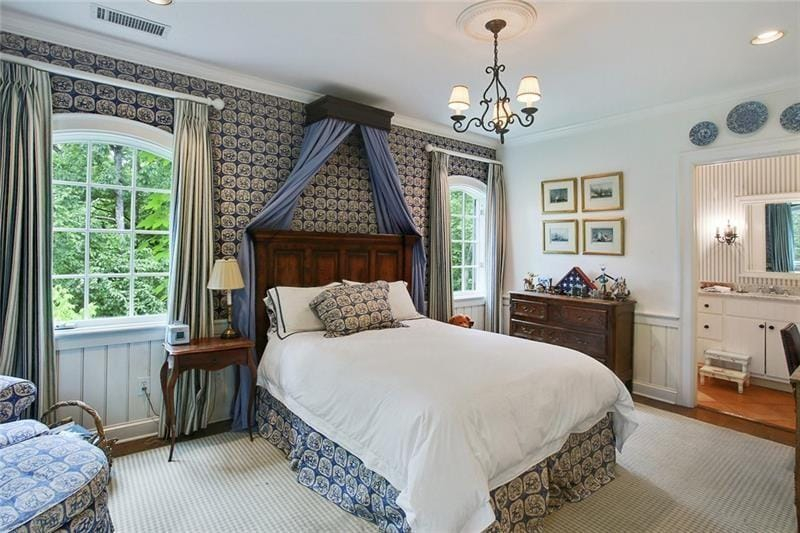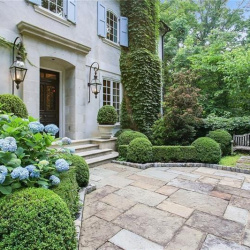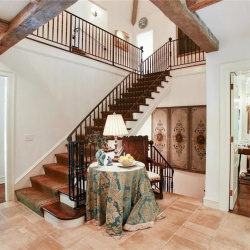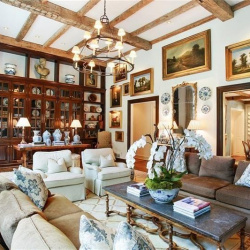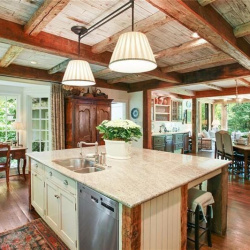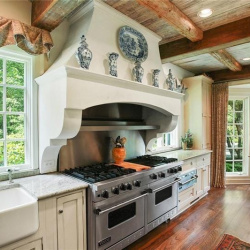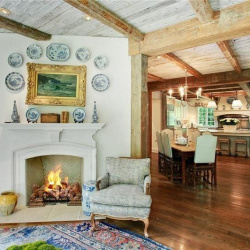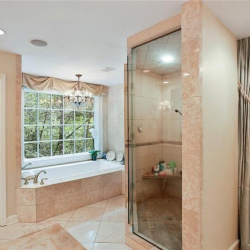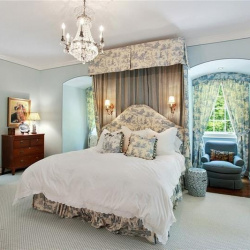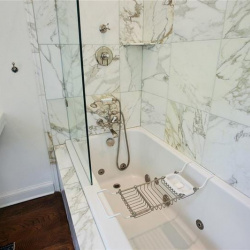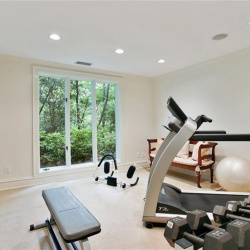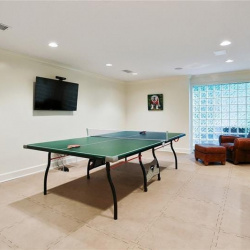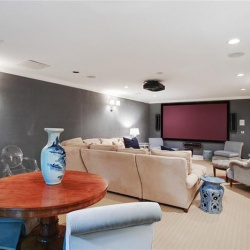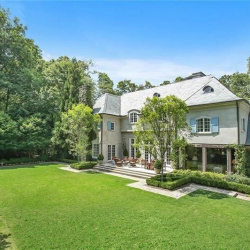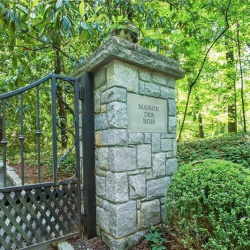
Property Details
https://luxre.com/r/G03q
Description
One of the most beautiful estates in Buckhead featuring a 5.01 acre gated and Authentic French Country Chateau. The estate was masterfully redesigned by Yon Pak and Dan Carithers with many of the redesign areas of the home featuring classic antique materials imported from Europe. Maison des Bois offers a mix of family living and entertaining spaces on a grand scale with fireplaces, a theatre, 2 offices, nanny suite on the terrace level, craft room & an exercise room. The Great Room opens to a limestone terrace overlooking the formal flat rear lawn lined with cobblestone pathways which lead to the secluded Summer house and pool with spa. The Summer House features a full bath and a full Kitchen with Sub Zero, Refrigerator/Freezer, beverage drawers, Etc. The Kitchen in the Main House features total top of the line quality appliances such as Sub Zero, Dacor, Viking, etc. Beautiful stone countertops with a fabulous large center island make this truly a Chef''s Kitchen that anyone would love to enjoy or just show off. Meticulously maintained landscape throughout the property with multiple children''s retreat spaces on the estate. There is a 3 car garage inside the interior gate with ample parking for several additional vehicles to the side of the home or on the paved turnaround drive at the front of the estate. The home also enjoys having an emergency generator which is always ready should there be any unforseen power outage. Multiple high capacity HVAC systems insure that the interior of the home will always be comfortable for everyone within the home. There is potential for subdividing property, possible equestrian estate or compound by adding additional homes. Or, perhaps adding a tennis court.
Features
Amenities
Pool.
Appliances
Central Air Conditioning, Cook Top Range, Dishwasher, Disposal, Dryer, Microwave Oven, Oven.
General Features
Fireplace.
Parking
Garage.
Additional Resources
2485 W Wesley Road NW
2485 W Wesley Road NW, Atlanta, GA 30327 | MLS #7297545 | Harry Norman REALTORS
