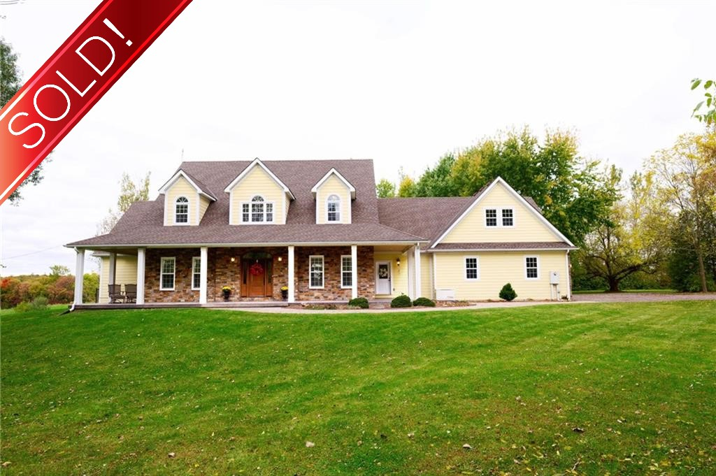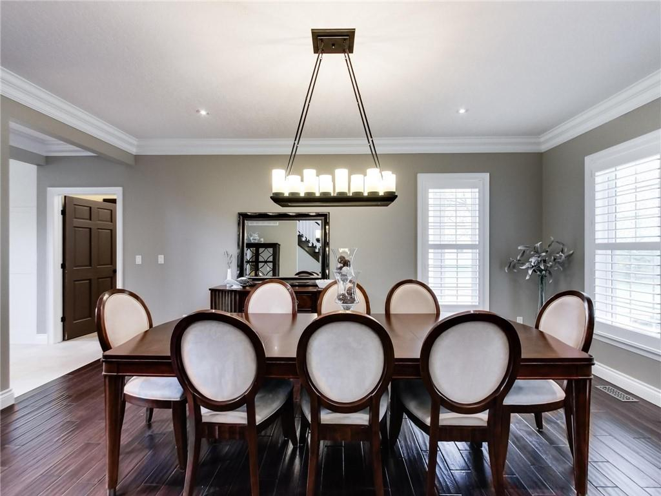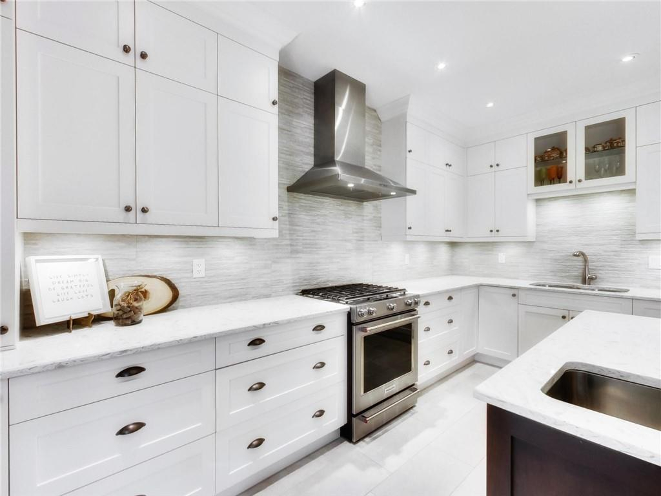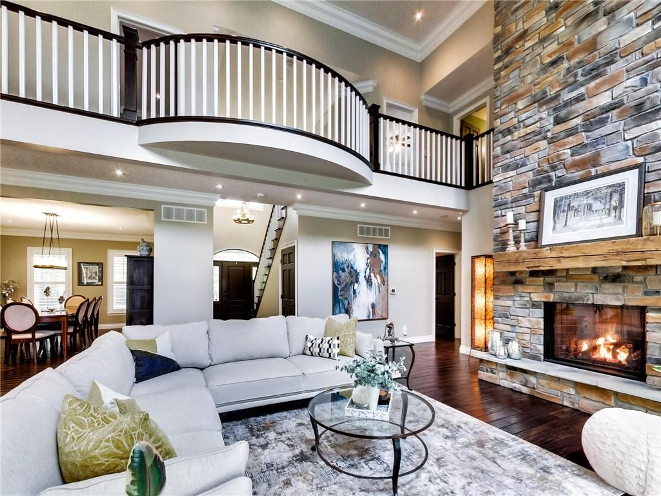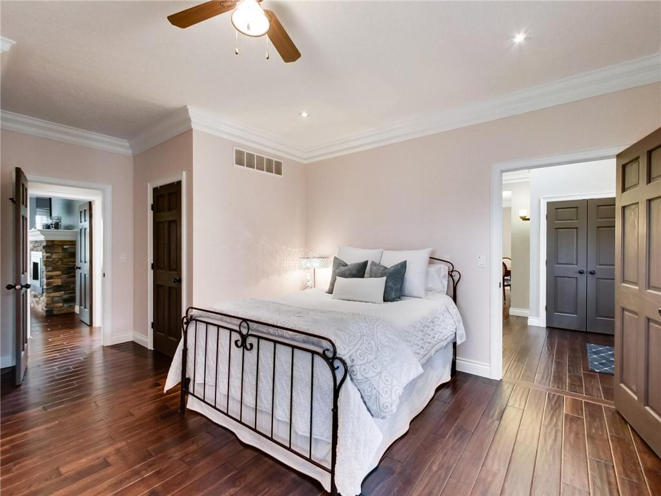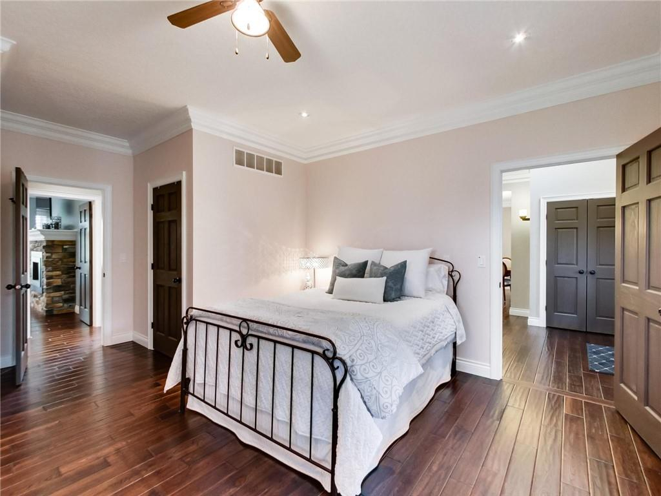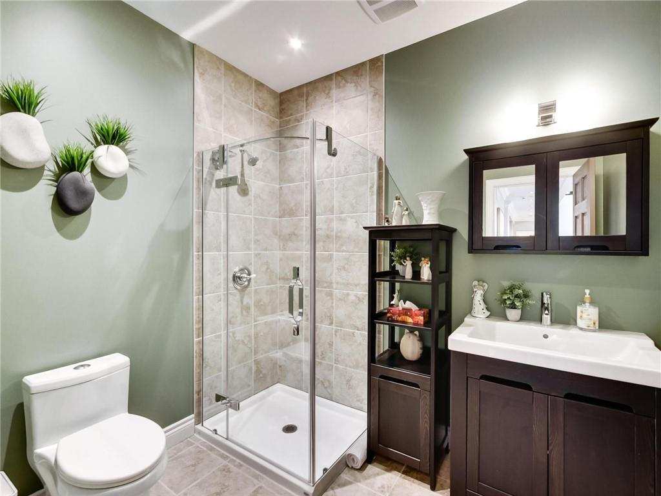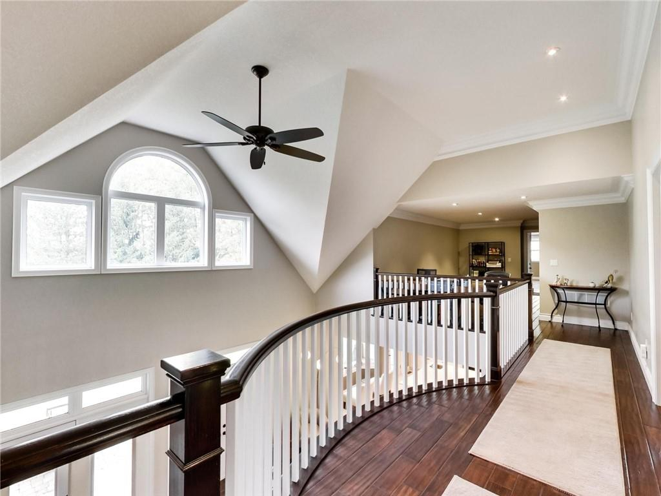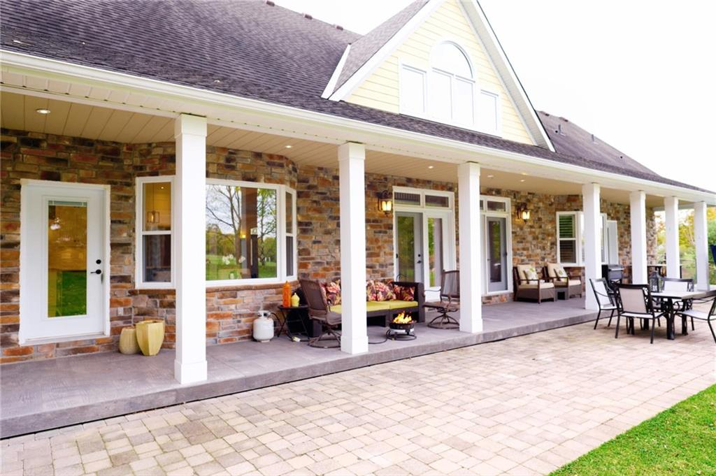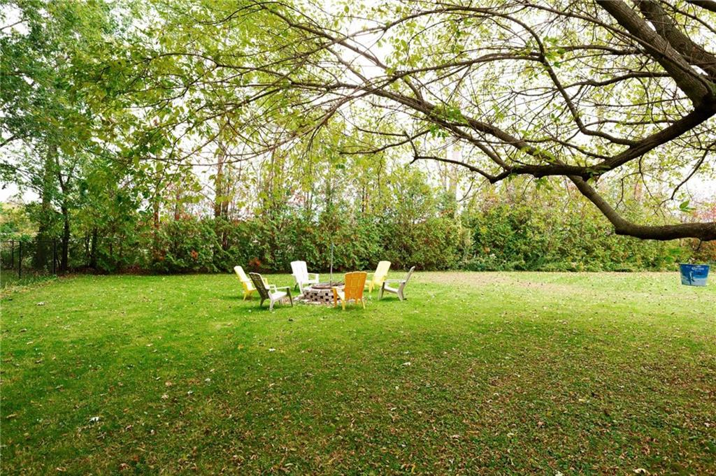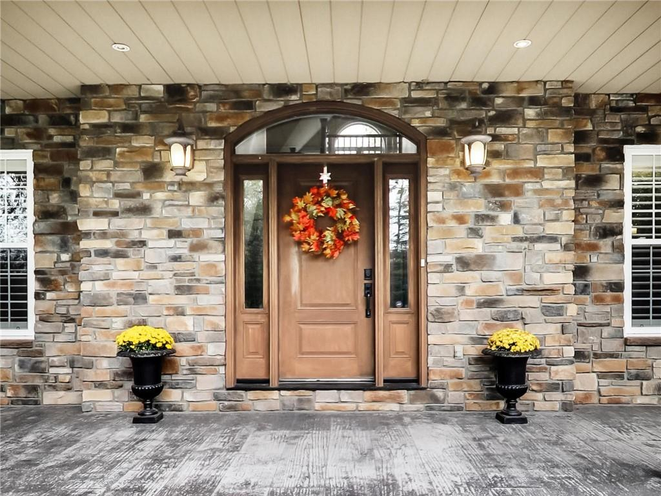
Property Details
https://luxre.com/r/FzpY
Description
Welcome home to a beautifully finished executive family home. Country living within minutes to Ancaster, the perfect balance of City & Country. Surround yourself in nature with 3.74 acre, mature treed property, and access to amenities & highways and walking distance to the rail trail. 4300+sf of finished space including a custom kitchen w/ upgraded cabinetry, quartz counters & huge island that opens to the great room and floor to ceiling fireplace. An exquisite Main Floor Primary features a fireplace, walk-in closet + ensuite w/quartz counters, custom frameless shower doors & heated floors. The bright 2nd main level bed is great as a guest bedroom or shared with family, the room overlooks the hillside. Upstairs are 3 beds, and a large finished loft area above the garage plus an office. The massive basement is drywalled and ready for finishing to suit your family’s needs, including a separate entrance. In addition to the attached triple garage, there is a separate ~1,000sf shop with three overhead doors, a welder receptacle & a woodstove. Enjoy campfires, BBQs & family gatherings in the massive, treed, fenced yard, hot tub with access from the Primary bedroom & the long covered porch. Quality built with ICF construction, serviced w/ 400amps, a 100’ drilled well, natural gas, Geothermal heating & cooling, water softener, iron & UV filters + sump pump. There is a standby natural gas Generac generator & Fibe internet and TV access. Enjoy all that nature offers in this beautiful home
Features
Amenities
Garden, Hot Tub, Walk-In Closets.
Appliances
Central Air Conditioning, Central Vacuum, Cook Top Range, Dishwasher, Fixtures, Gas Appliances, Kitchen Island, Kitchen Sink, Microwave Oven, Range/Oven, Refrigerator, Washer & Dryer.
General Features
Fireplace, Parking, Private.
Interior Features
Abundant Closet(s), Air Conditioning, Blinds/Shades, Ceiling Fans, Central Vacuum, Crown Molding, Furnace, Hot Tub/Jacuzzi/Spa, Kitchen Island, Loft, Quartz Counter Tops, Security System, Walk-In Closet, Washer and dryer.
Rooms
Basement, Formal Dining Room, Foyer, Great Room, Laundry Room, Loft, Office.
Exterior Features
Hot Tub, Large Open Gathering Space, Outdoor Living Space, Patio, Shaded Area(s), Sunny Area(s).
Exterior Finish
Board and Batten, Brick.
Roofing
Asphalt.
Flooring
Hardwood, Other.
Parking
Driveway, Garage.
View
Scenic View, Trees, View.
Additional Resources
Defining the luxury real estate market in Hamilton-Burlington, CA.
Jerseyville Road West
