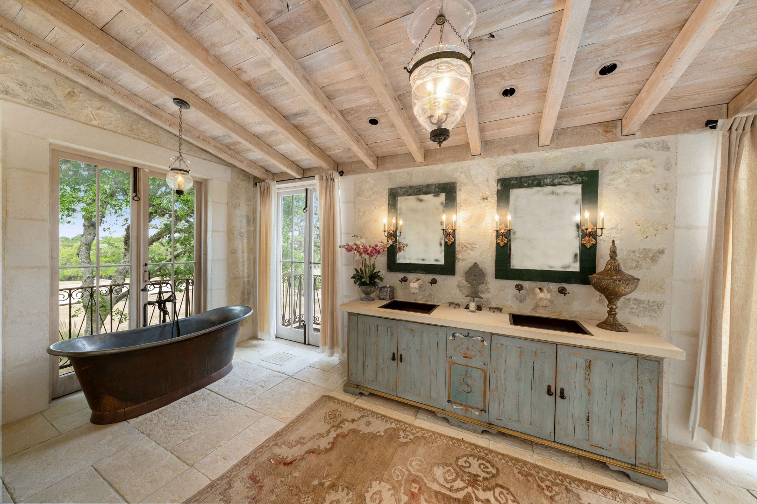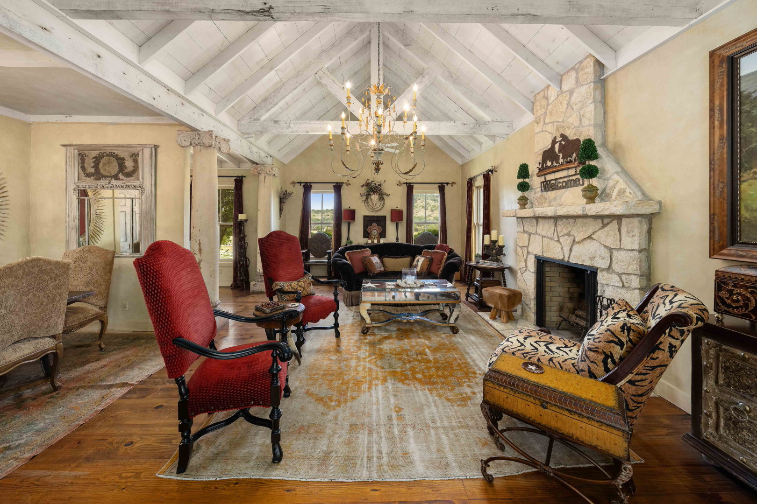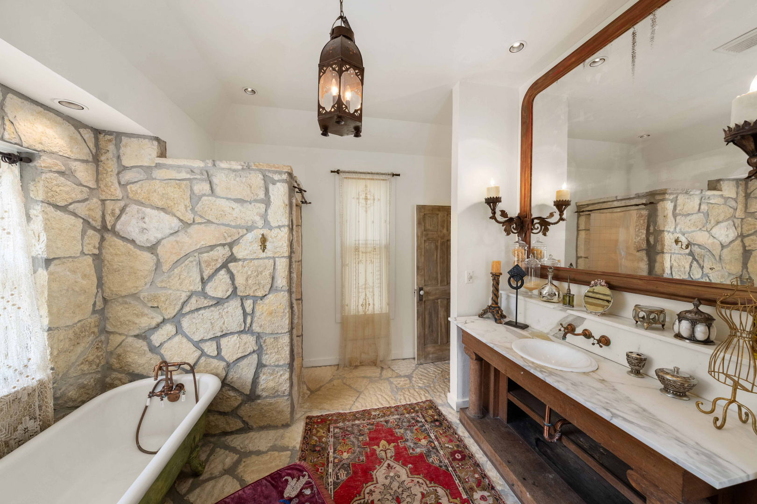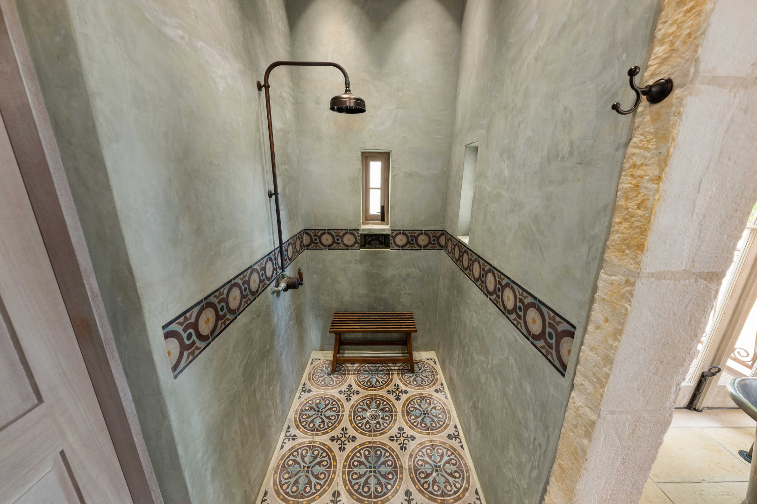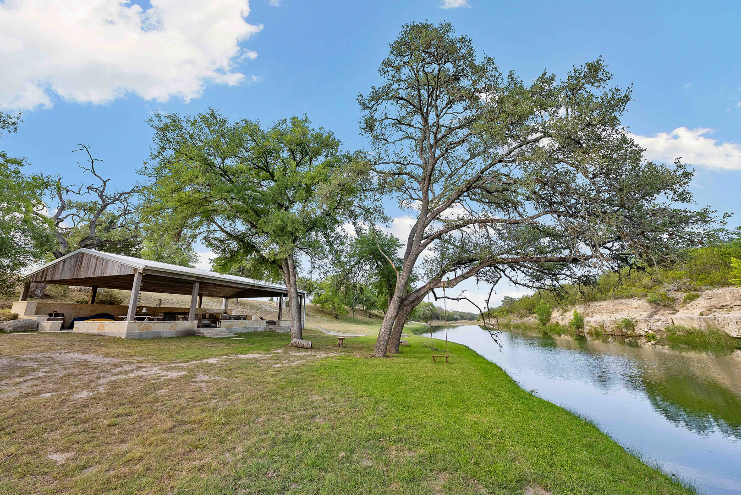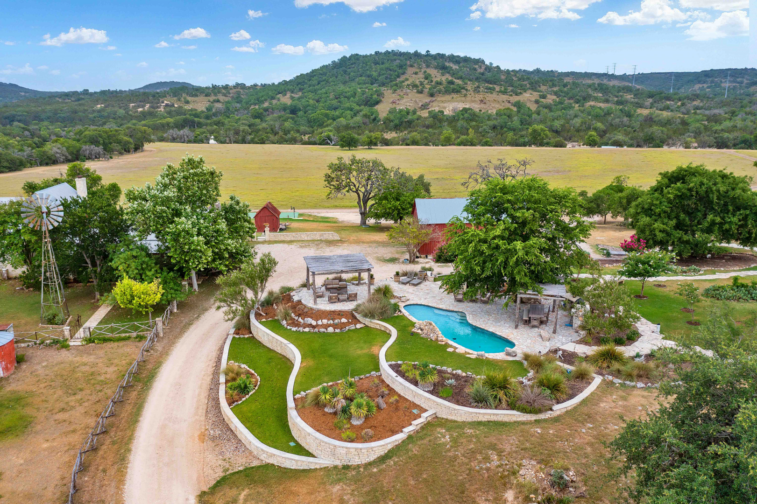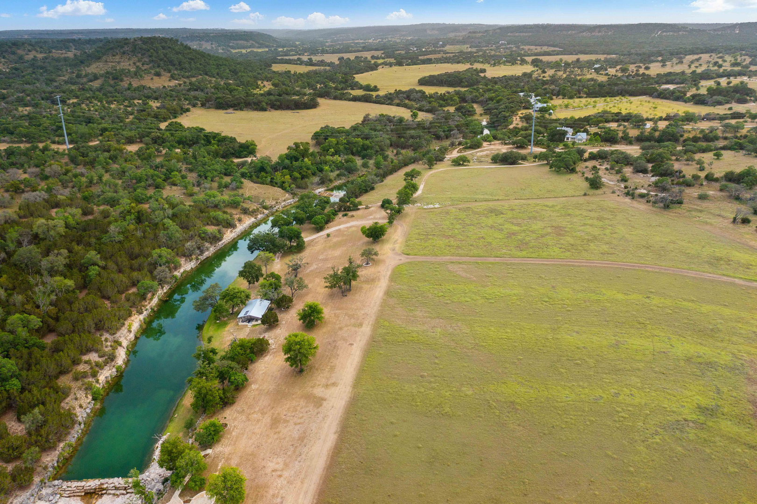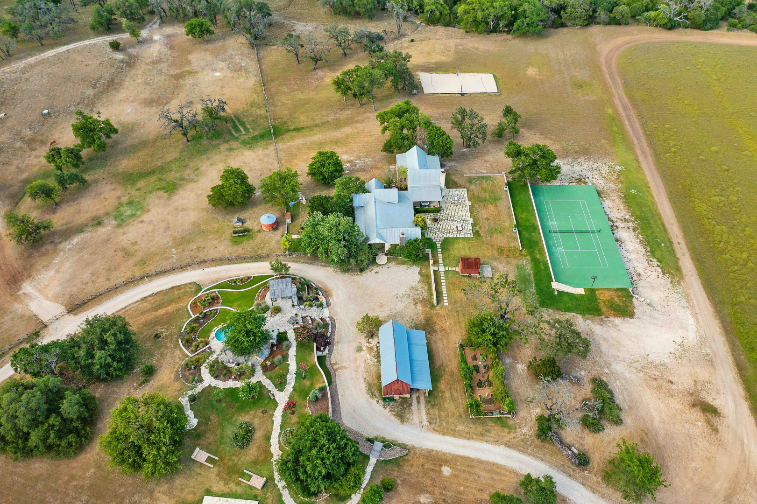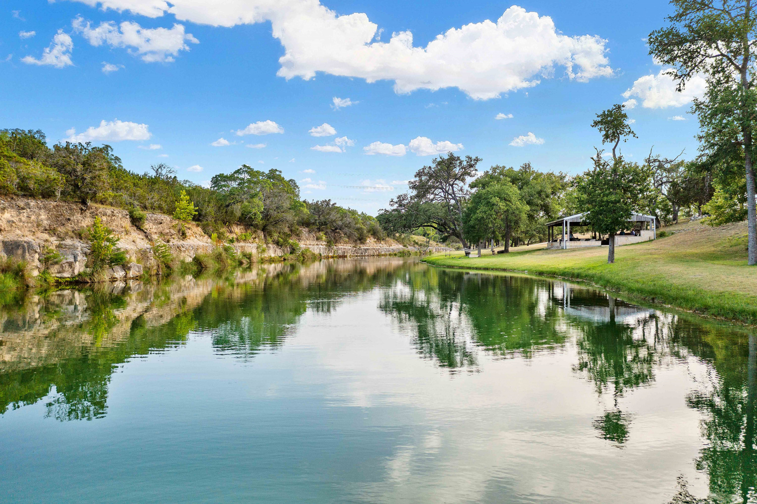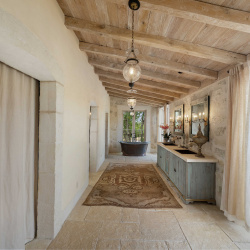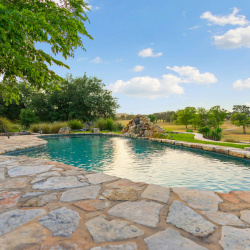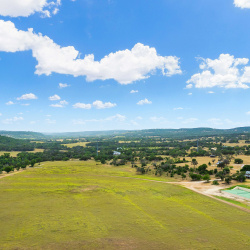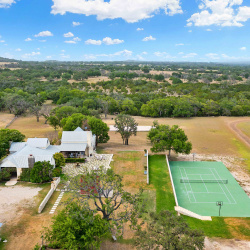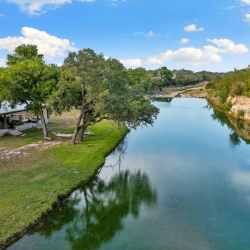
Property Details
https://luxre.com/r/FzSJ
Description
This exceptional & unique property is nestled in the Hill Country between Boerne and Comfort, Texas boasting 166+/- acres. The original dwelling was a log cabin that has been maintained to this date as part of the main residence. The Main House features a stunning finish-out including hand hewn oak beams and wide plank antique flooring, 24' vaulted ceilings and antique hand forged iron transoms in the master suite, stone lintels gracing doorways, and custom forged ironwork throughout. The master bath features a copper and zinc bathtub from England, 19th century French tiles in the shower, and hand crafted copper sinks by a local artisan. The home has three fireplaces inside, and one outside, and enjoys sweeping, picturesque views from all windows. Outside the home is a hand carved stone fountain from a local artisan made from 19th century stone, and a stone basin from a village in France. Don McDonald was the architect for the addition of the master wing. The master suite also has an additional room with exterior access that sleeps two more as well as an office space and oversized dressing room with hand-built custom closet. There has been no detail over looked and no expense spared on keeping and adding on to the beauty of this home and it shows. This truly is a one of a kind, once in a lifetime acquisition by whoever makes this place theirs. The main part of the home has a large living room, dining room, kitchen and 3 additional guest rooms, one with it's own private bathroom. This structure boast the most eye pleasing views of the rear patio, fountains, tennis court, coastal field and Big Joshua Creek.
The property boasts both sides of the crystal clear, rock bottom Big Joshua Creek with limestone bluffs, many springs, deep holes, a gorgeous waterfall, and an engineered rock dam built by one of the best in the business! Measuring out to right around 1,833+/- Ft of frontage there is tons of space for all the activities. Built into the rock ledges alongside the creek is a pavilion that has tons of space for seating, an outdoor kitchen and a septic should the new owners decide to add a bathroom in the future. An amazing spot for entertaining or just laying out and taking a nap right next to the creek. There is also a Tree House built by none other than Nelson Treehouses. This project was actually featured on his show and appears in Season 9, Episode 2 and was labeled, Hill Country Hideout. All locally sourced reclaimed wood and designed to have a living room with a glass floor, bedroom, bathroom and kitchenette & bar this thing is more like an actual house and comes in at just under 300 SqFt which is tons of space when you realize its built into a tree! The structure has HVAC, electrical and plumbing and is an amazing addition to the ranch.
The property also has a rock guest house, a worker's cabin, a swimming pool, a horse barn and coral, a coastal field, and original barn from the early 1900s and a European-style garden. The barn has had plans and sketches drawn to be remodeled and added onto to keep the barn and current styling but to be transformed into an additional guest home to sleep 16 more people. The gust home closest to the main home has a large bedroom, kitchenette and a upstairs loft for additional guests. The second guest home has two bedrooms and a kitchenette with a living space.
Truly one of the best you will ever see...for the unique, exceptional and quality minded!
Features
Amenities
Cathedral Ceiling, Ceiling Fan, Courtyard, Garden, Media/Game Room, Playground, Pool, Tennis Courts, Walk-In Closets.
Appliances
Ceiling Fans, Central Air Conditioning, Coffee Maker, Dishwasher, Freezer, Grill, Kitchen Island, Oven, Refrigerator, Washer & Dryer.
General Features
Fireplace, Private.
Interior Features
All Drapes, Ceiling Fans, Chandelier, French Doors, Study, Wood Ceilings.
Rooms
Basement, Dressing Area, Formal Dining Room, Guest House Separate, Living Room, Office, Workshop.
Exterior Features
Balcony, Barn/Stable, Exterior Lighting, Fencing, Fireplace/Fire Pit, Gated Entry, Gazebo, Hammock, Horse Facilities, Large Open Gathering Space, Open Porch(es), Outbuilding(s), Outdoor Living Space, Outside Shower, Recreation Area, Security Gate, Storage Shed, Swimming, Tennis Court(s), Under Ground Electric.
Parking
Built-in, Covered, Driveway, Garage, Golf Cart, Guest, Mixed, Open, Secured.
View
Greenbelt, Hills View, Scenic View, Stream/Creek View, Trees, Valley, View, Water View, Wooded.
Categories
Corporate Retreat, Country Home, Equestrian, Fly Fishing, Historic, New Construction, River View, Water View, Waterfront, Wine Country.
Schools
Comfort.
Additional Resources
Singing Water Ranch
$24,000,000 Singing Water Ranch For Sale - Comfort, Texas - MLS Luxury Group - Live Water - YouTube



