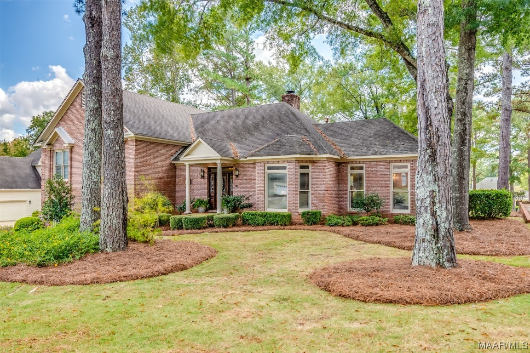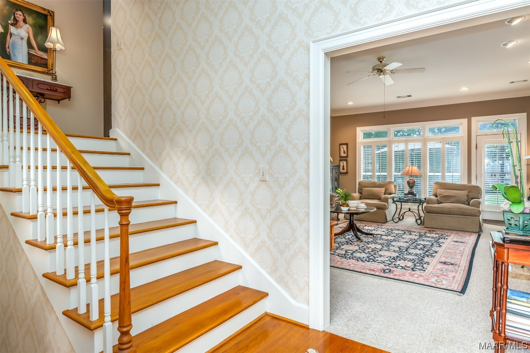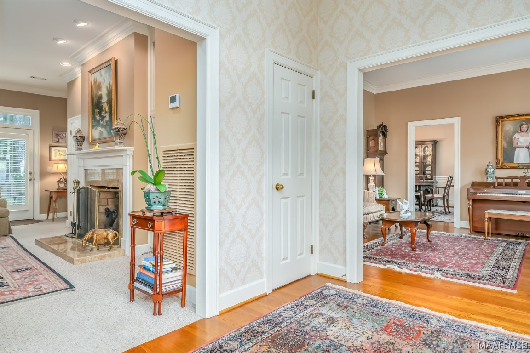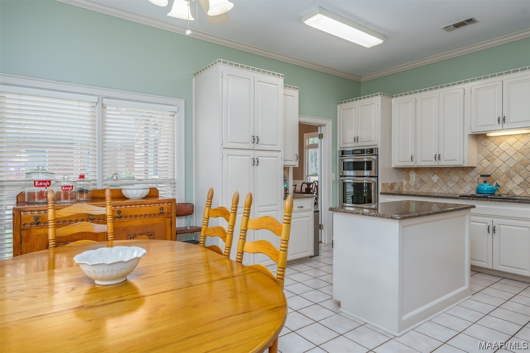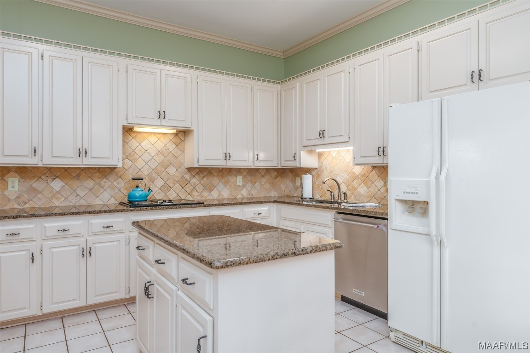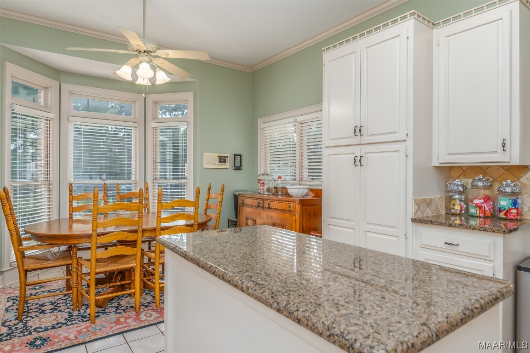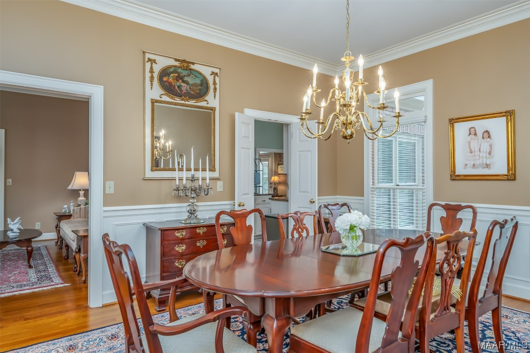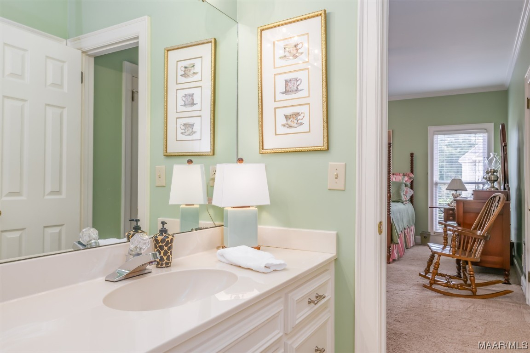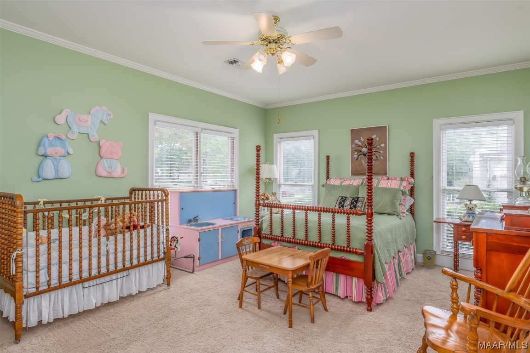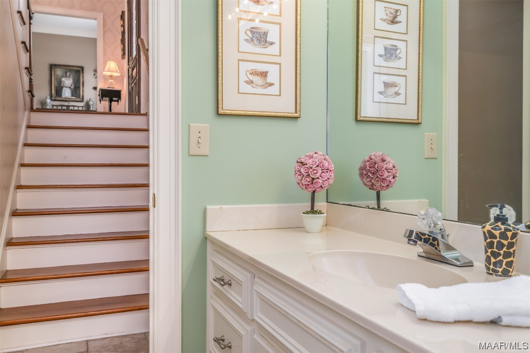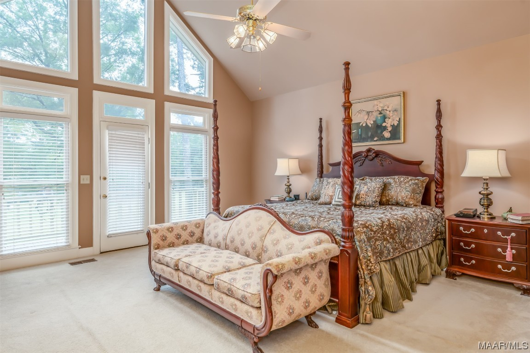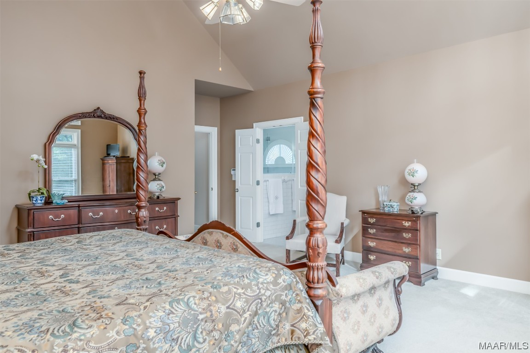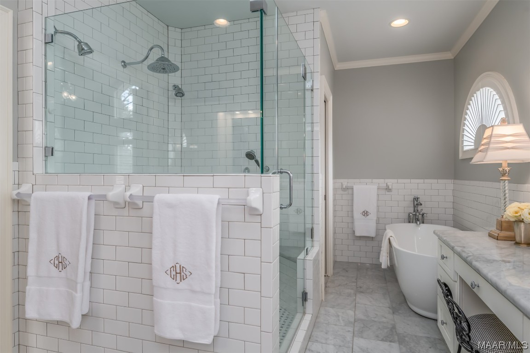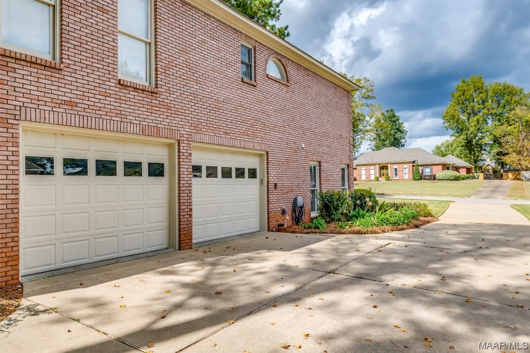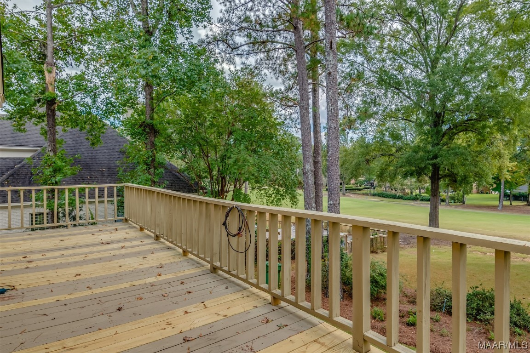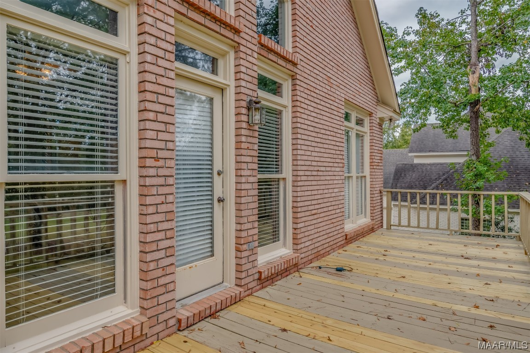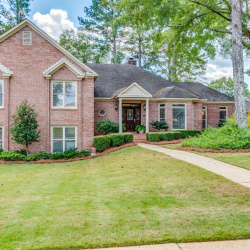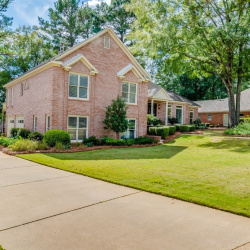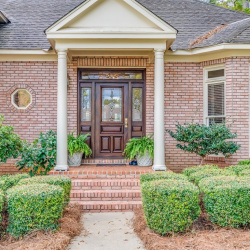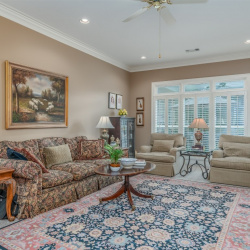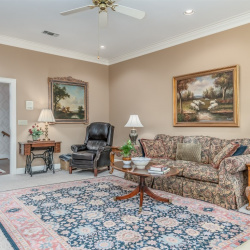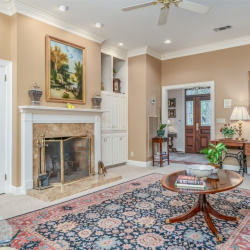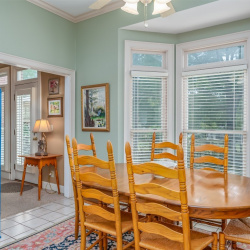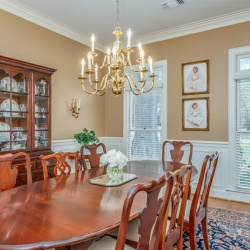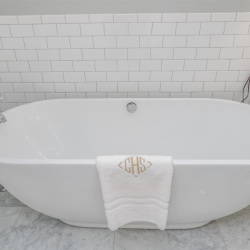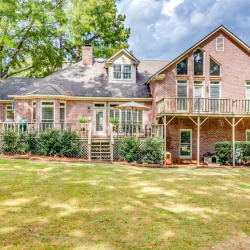
Property Details
https://luxre.com/r/Fz9U
Description
NEW ROOF installed yesterday on this beautiful home!! Premium Wynlakes golf course views with a tranquil wooded setting! Overlooking the 12th hole, this lot with irrigation is breathtaking featuring beautiful oak trees, pine trees and more! Enjoy the views from the extra large two tiered deck or from the family room, primary bedroom, dining room and breakfast room! Featuring 4 bedrooms and 3 baths this well designed split level plan offers wonderful privacy for guests and is perfect for working from home! The master bedroom with vaulted ceiling has access to one of the outside decks and the “spa like” bath has been beautifully renovated with Carrera marble flooring, double vanities with marble countertops, cabinets with Baldwin knobs, a soaking tub and an elegant frameless shower with subway tile, seating and amazing shower heads.Three additional guest bedrooms are extra spacious and offer great closet space! Hardwood flooring in the entry foyer, living room and dining room. Crown molding throughout with extensive wainscoting in the dining room. The well equipped kitchen features a work island and ample counter space complete with granite countertops, numerous cabinets and stainless appliances. The family room and main bedroom overlook the deck and golf course! Built-ins, a wood burning fireplace with gas starter and wet bar complete the family room. The upstairs study has several walls of bookcases. Two car garage with storage room, security system, invisible fencing and more! Make your appointment today to tour this fine home!
Features
Appliances
Ceiling Fans, Central Air Conditioning, Cook Top Range, Dishwasher, Disposal, Intercom, Microwave Oven, Oven, Refrigerator, Self Cleaning Oven.
General Features
Fireplace.
Interior Features
Bar-Wet, Cathedral/Vaulted/Tray Ceiling, Fire Alarm, High Ceilings, Kitchen Island, Security System, Smoke Alarm, Walk-In Closet.
Exterior Features
Deck, Patio, Storage Shed.
Flooring
Carpet, Tile, Wood.
Parking
Garage.
Schools
Halcyon Elementary School, Park Crossing High School, Carr Middle School,.
Additional Resources
ARC Realty
9718 Ivy Green Drive

