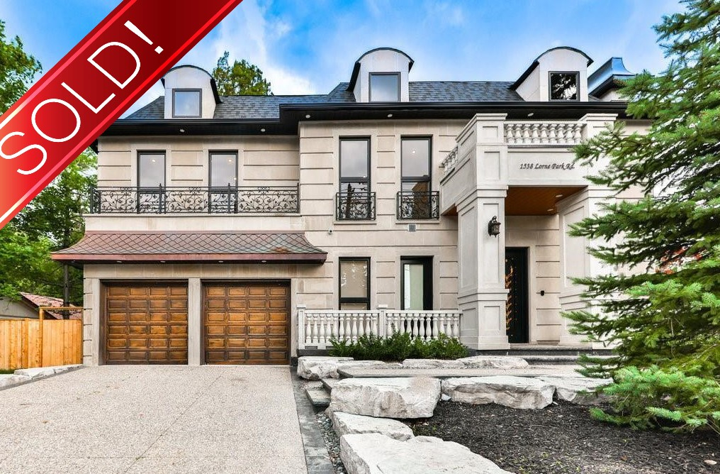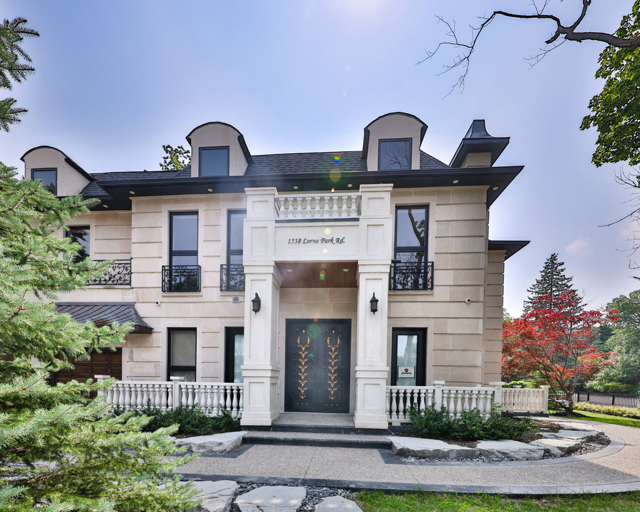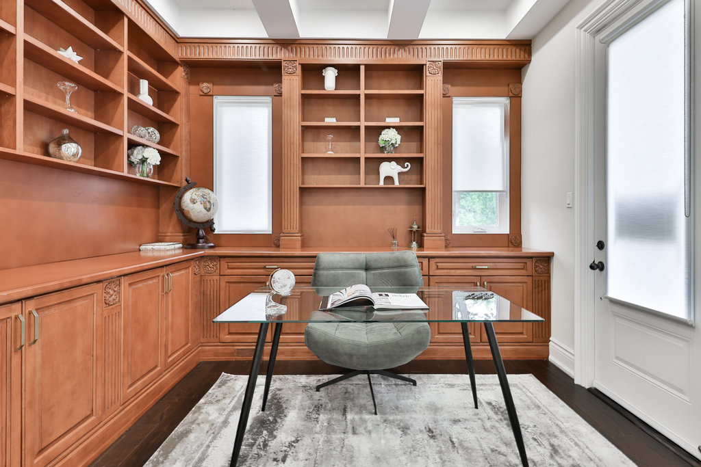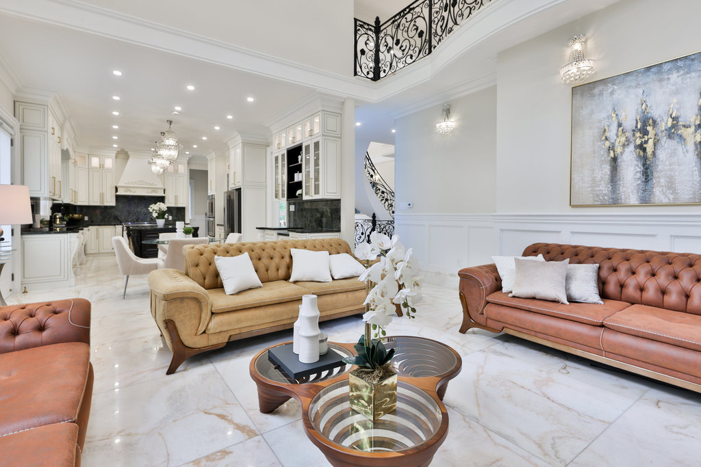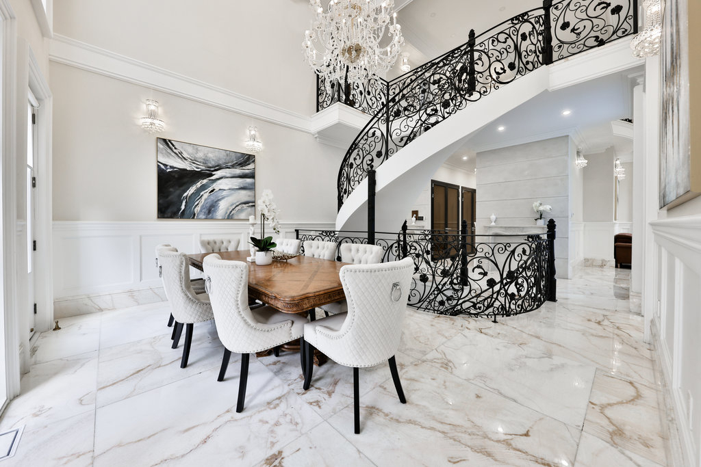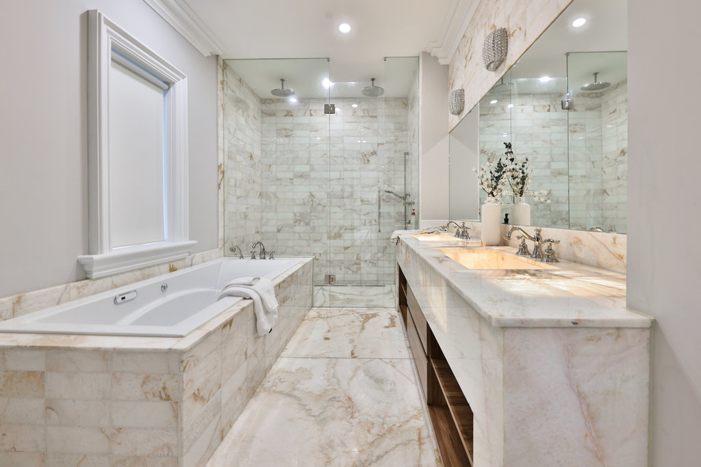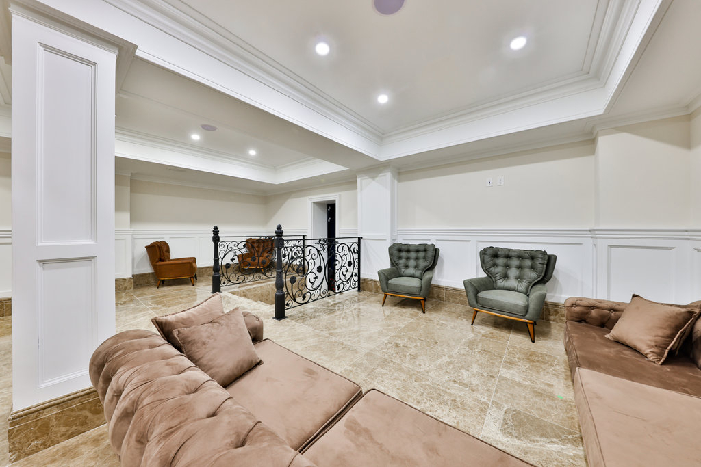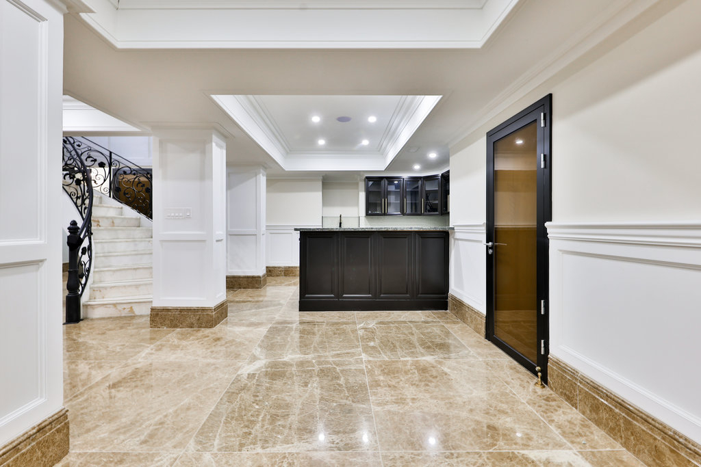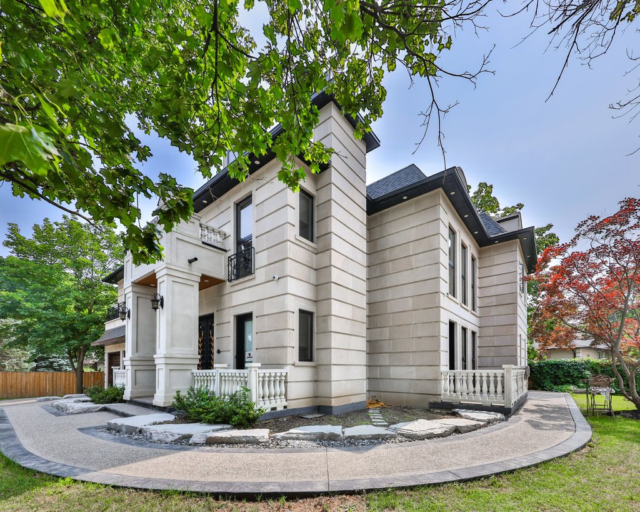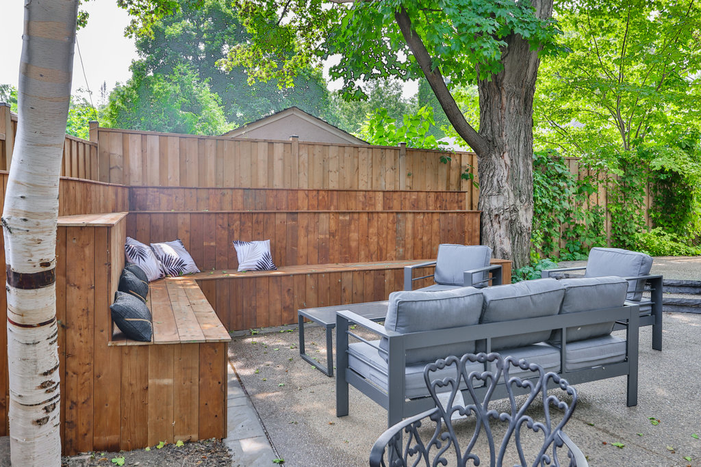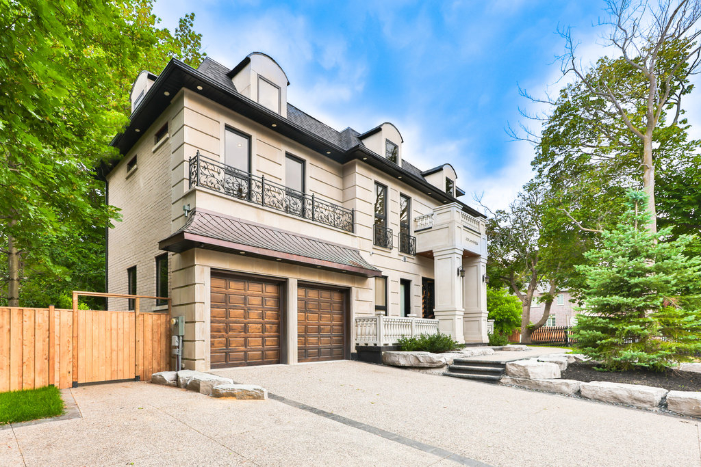
Property Details
https://luxre.com/r/FyPL
Description
A Stunning 2-Storey Custom-Built Residence, Meticulously Finished In 2022, Graces The Sought-After Lorne Park Neighbourhood. Nestled On A Lushly Treed 85.23 X 105.72 Ft Lot, This Home Offers 4+1 Beds & 7 Baths. In Close Proximity To Top Rated Schools, Prestigious Golf Clubs Like Mississauga & Credit Valley Golf & Country Club, QEW & The Lake. Manicured Front Yard With A 2-Car Garage & Driveway With Parking For 4. Main Lvl Feats A Sitting Rm With Walk-Out To Patio & A Lrg Floor-To-Ceil Window Overlooking The Front Yard. Office Boasts Floor-To-Ceil Built-In Custom Bookcase. Family Rm With Soaring 20-Ft Coffered Waffle Ceiling & Feature Wall Housing Wood-Burning Fireplace & Expansive Windows. The Gourmet Kitchen Showcases Elegant Onyx Tile Floors, Jade Stone Countertops, & Top-Of-The-Line S/S Appls. A Spacious Jade Stone Centre Island Boasts Integrated Cabinets & A Cozy Eat-In Seating Area, With Dbl Doors Leading To The Patio. Lower Lvl Feats Wet Bar, Home Theatre & Gym, Complete With A Sauna. Bkyd Space Offers Low Maintenance & Feats A Tree-Shaded Cedar Bench & Patio. Built-In Speakers On The Main Lvl & Lower Lvl, Crestron Security & Control Systems, Galaxy CCTV.
Features
Amenities
Large Kitchen Island, Media/Game Room, Sauna, Walk-In Closets.
Appliances
Central Air Conditioning, Cook Top Range, Dishwasher, Fixtures, Kitchen Island, Kitchen Sink, Range/Oven, Refrigerator.
General Features
Fireplace, Parking, Private.
Interior Features
Abundant Closet(s), Air Conditioning, Bar-Wet, Blinds/Shades, Built-In Furniture, Built-in Bookcases/Shelves, Crown Molding, Decorative Molding, Furnace, Home Theater Equipment, Kitchen Island, Sauna, Two Story Ceilings, Walk-In Closet.
Rooms
Basement, Den, Formal Dining Room, Foyer, Laundry Room, Living Room, Media Room, Office, Recreation Room, Sauna.
Exterior Features
Fencing, Outdoor Living Space, Patio, Shaded Area(s), Sunny Area(s).
Exterior Finish
Stone.
Roofing
Asphalt.
Flooring
Hardwood, Other.
Parking
Driveway, Garage, Paved or Surfaced.
View
Scenic View, Street, Trees, View.
Categories
In-City, Suburban Home.
Additional Resources
Defining the luxury real estate market in Hamilton-Burlington, CA.
1538 Lorne Park Road
