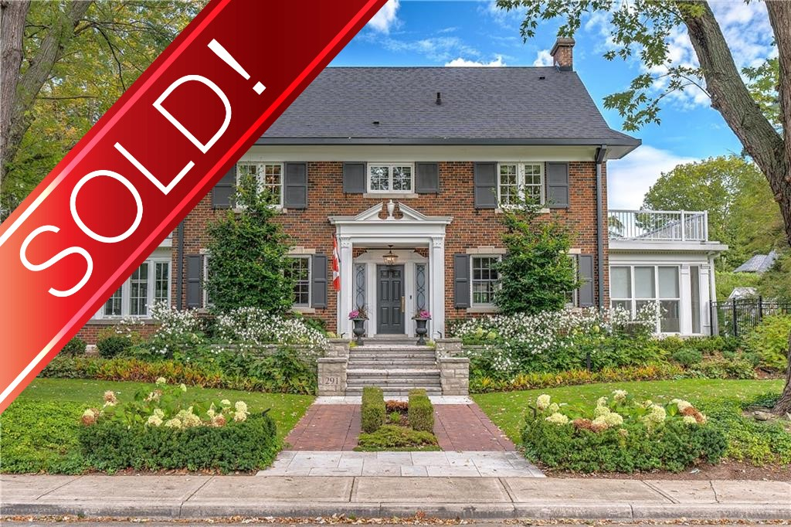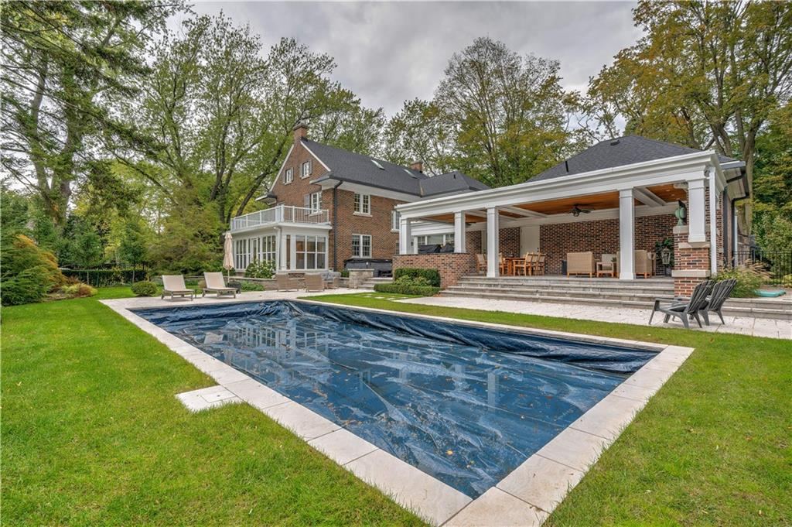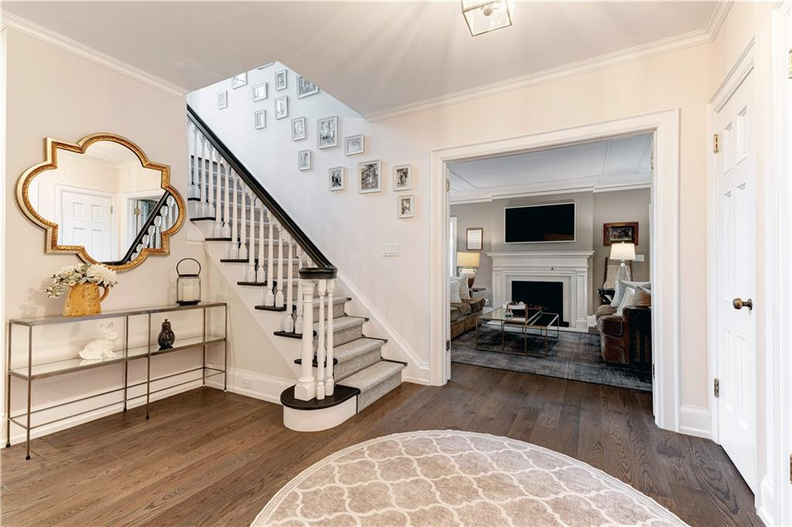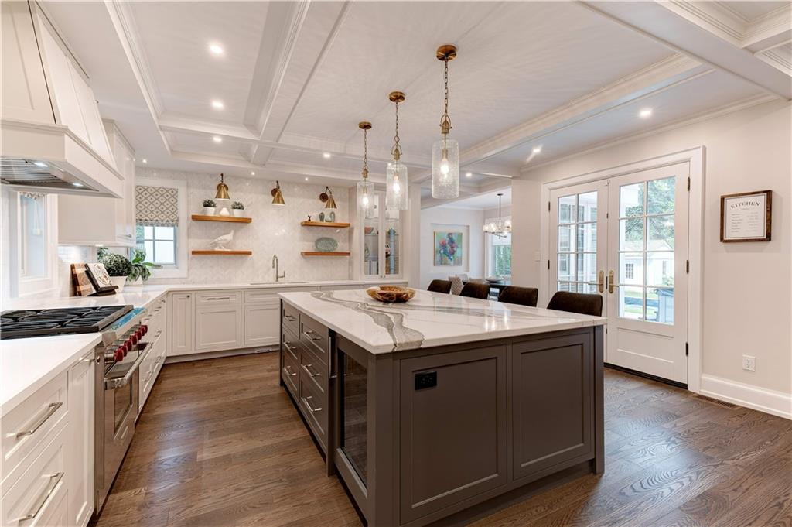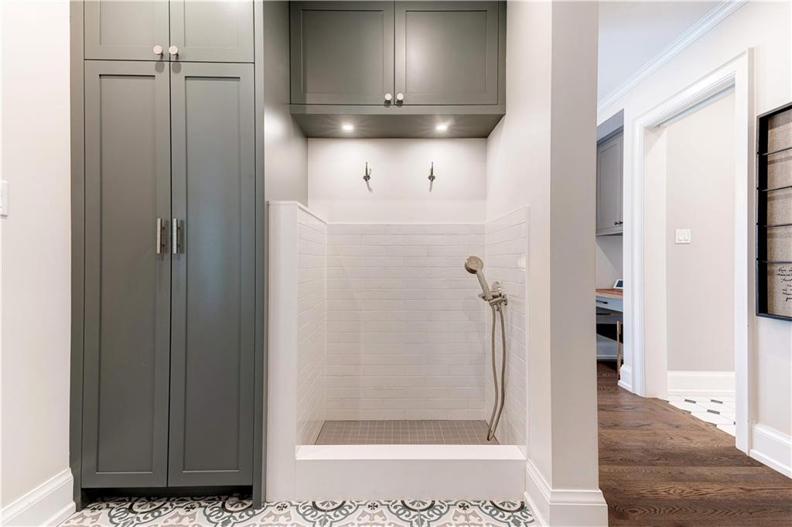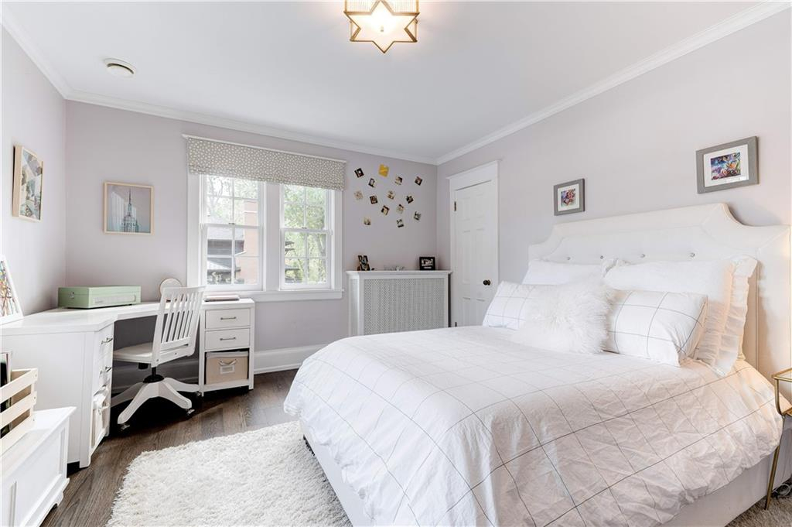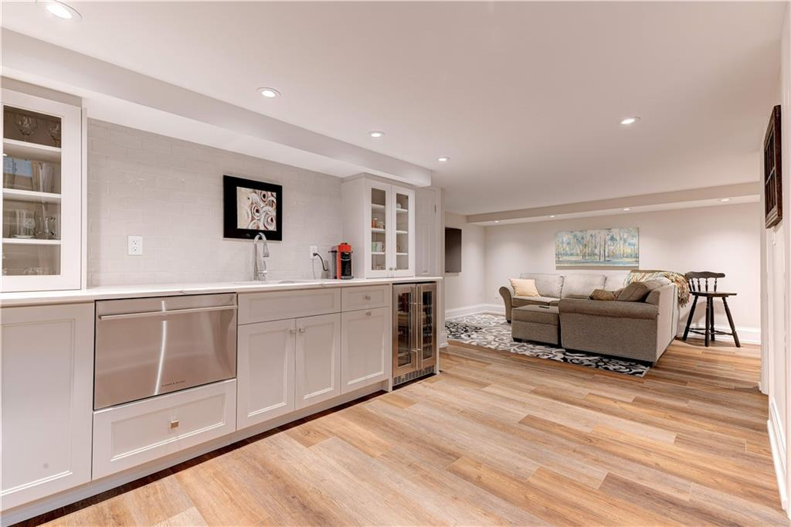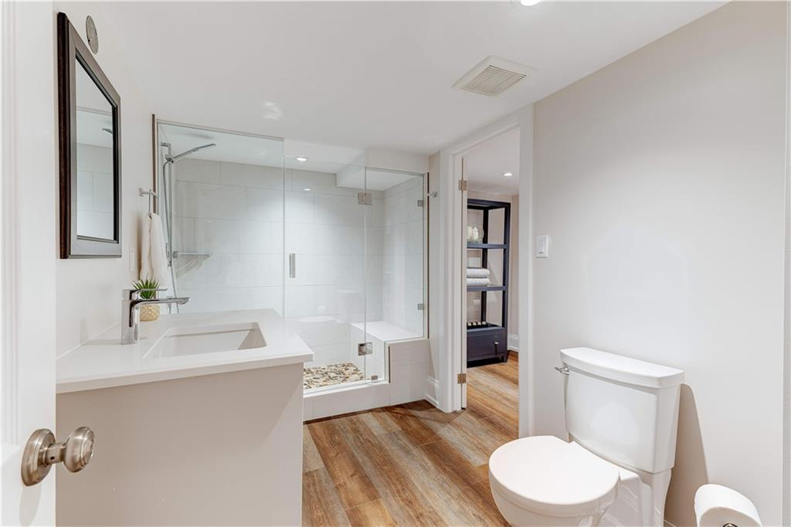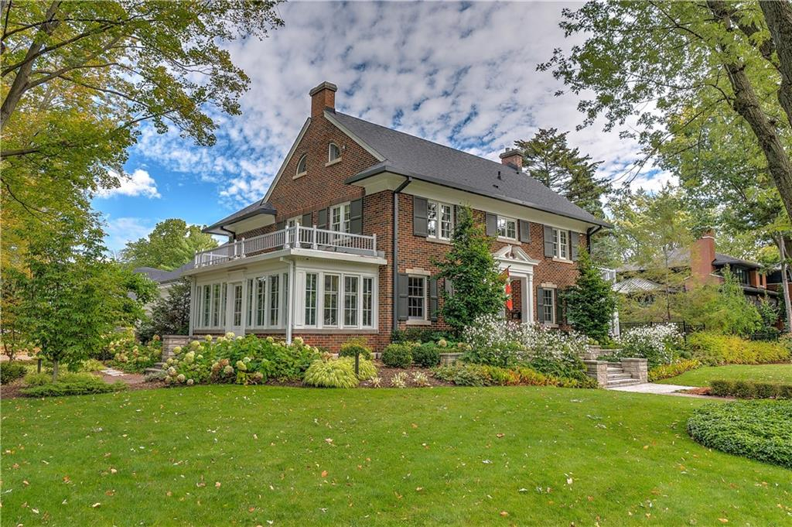
Property Details
https://luxre.com/r/FyKv
Description
Timeless Elegant Residence with exceptional street presence is a remarkable combination of historic architectural design and opulent modern renovations. This Iconic home is situated on a coveted street in UPSCALE ROSELAND community. South facing back yard oasis with an incredible covered verandah with fireplace and overlooks beautiful gardens w/salt-water inground pool. This property is an ideal setting for a family and provides an incredible backdrop for entertaining and gatherings. Beautiful formal & informal living spaces are perfectly balanced for modern living. The living room flows into a sunroom/office which is surrounded by window walls and overlooks the gardens. There is a 2nd private home office on the main floor which is ideal to work from home. The kitchen is nicely outfitted with quality cabinets, Sub-Zero & Wolf appliances and stunning island/countertops. This space features a breakfast area set in a picture window overlooking the rear yard. Second floor offers 3 BR’s plus a self contained 4th BR on the 3rd level/loft with a full bath and large sitting area. The primary BR is a tranquil sanctuary complete with a walk in dressing room and sprawling ensuite. The lower level features a rec room, wet bar, full bath, state-of-the-art gym & sauna area. Main floor laundry room, dog shower, interior access to oversized garage with car lift, heated epoxy floor and custom cabinets. Professionally landscaped grounds, irrigation, generator, lighting and security cameras.
Features
Amenities
Exercise Room, Fitness Room, Garden, Hot Tub, Park, Sauna, Sunroom, Vacuum System.
Appliances
Central Air Conditioning, Central Vacuum, Cook Top Range, Dishwasher, Fixtures, Gas Appliances, Hot Tub, Kitchen Island, Kitchen Sink, Microwave Oven, Range/Oven, Refrigerator, Washer & Dryer.
General Features
Fireplace, Parking, Private.
Interior Features
Abundant Closet(s), Air Conditioning, Bar, Breakfast bar, Cathedral/Vaulted/Tray Ceiling, Central Vacuum, Crown Molding, Furnace, High Ceilings, Hot Tub/Jacuzzi/Spa, Kitchen Island, Sauna, Security System, Stone Counters, Washer and dryer.
Rooms
Basement, Den, Exercise Room, Formal Dining Room, Foyer, Laundry Room, Living Room, Office, Recreation Room, Sauna.
Exterior Features
Balcony, Exterior Lighting, Fencing, Fireplace/Fire Pit, Hot Tub, Outdoor Living Space, Patio, Shaded Area(s), Sprinkler, Storage Shed, Sunny Area(s), Swimming, Terrace.
Exterior Finish
Brick.
Roofing
Asphalt.
Flooring
Hardwood, Other.
Parking
Driveway, Garage, Paved or Surfaced.
View
Garden View, Landscape, Scenic View, Street, Trees, View.
Categories
Historic, In-City, Suburban Home.
Additional Resources
Defining the luxury real estate market in Hamilton-Burlington, CA.
291 Hart Avenue
291 Hart Ave - Burlington, ON (Historic Roseland Home) - YouTube
