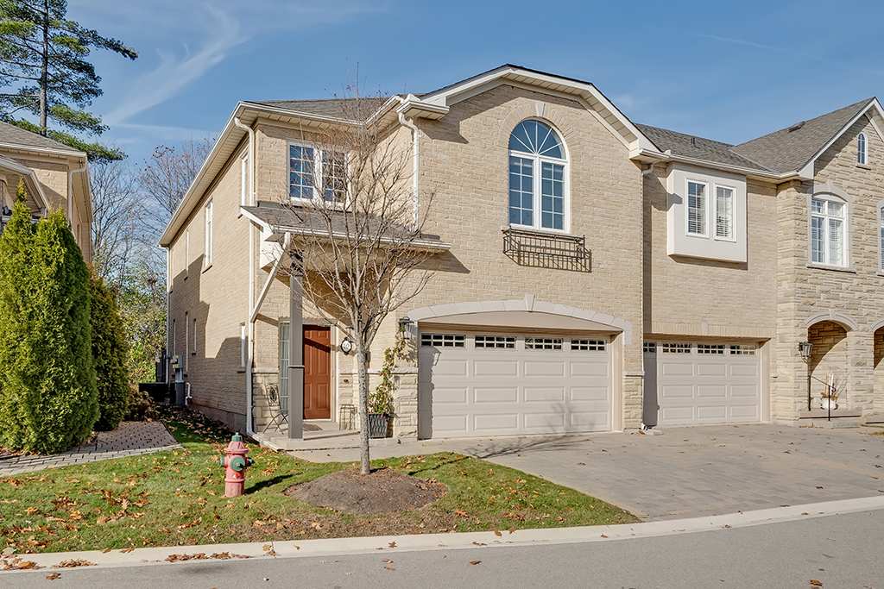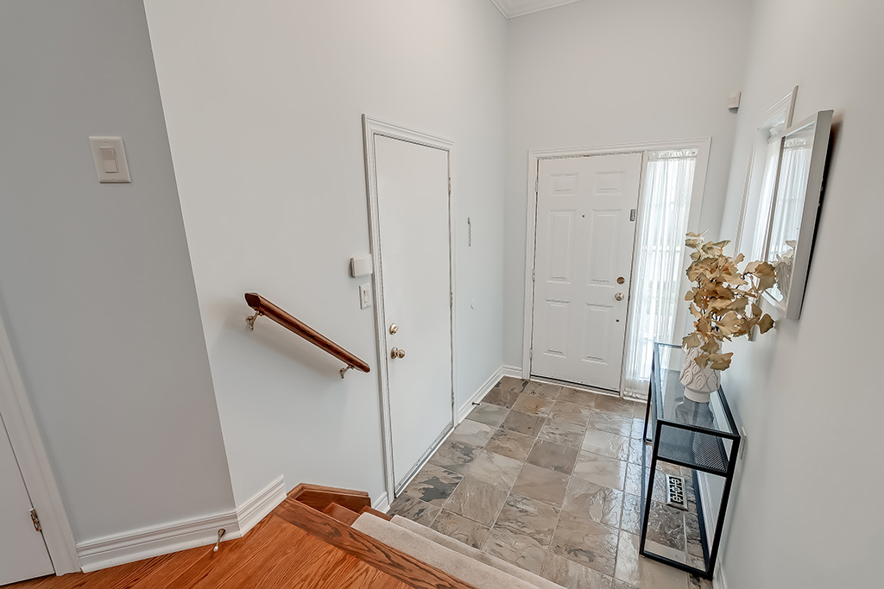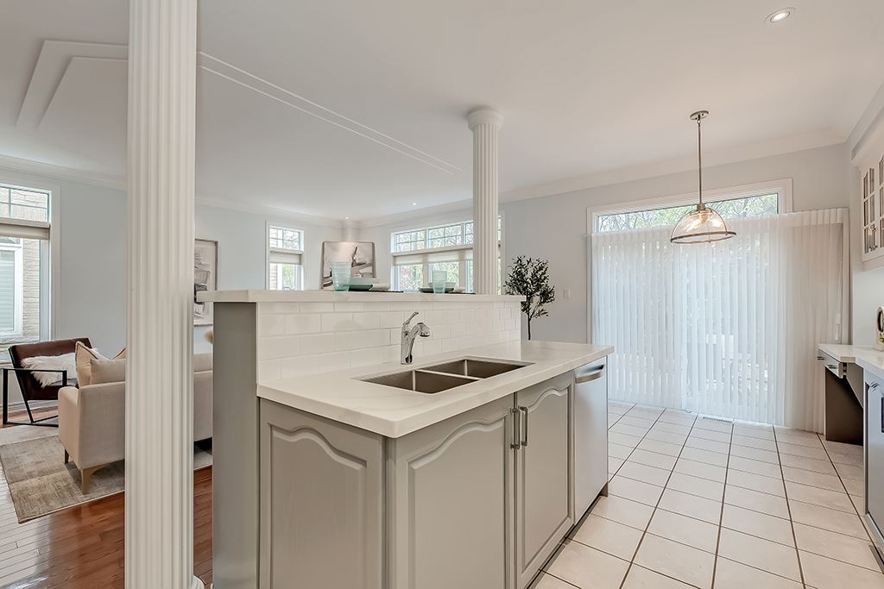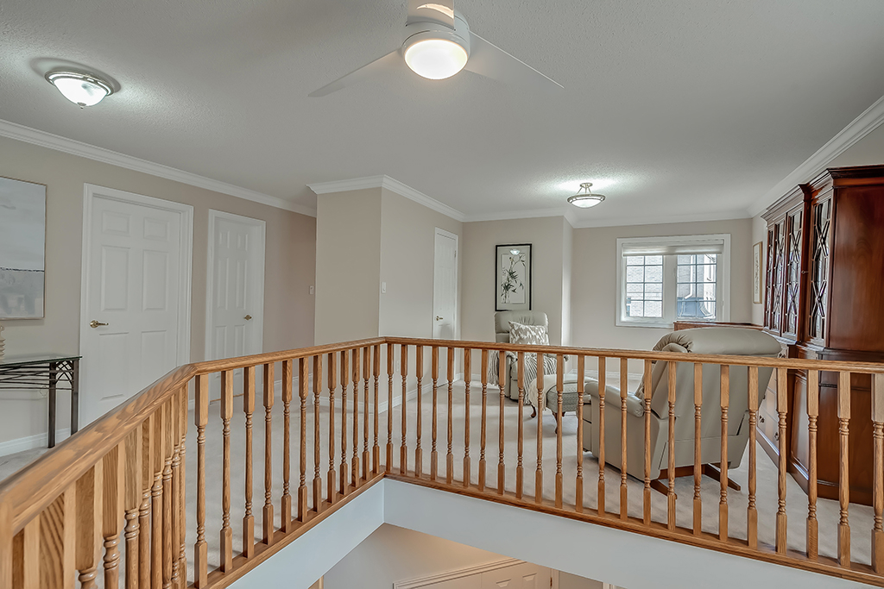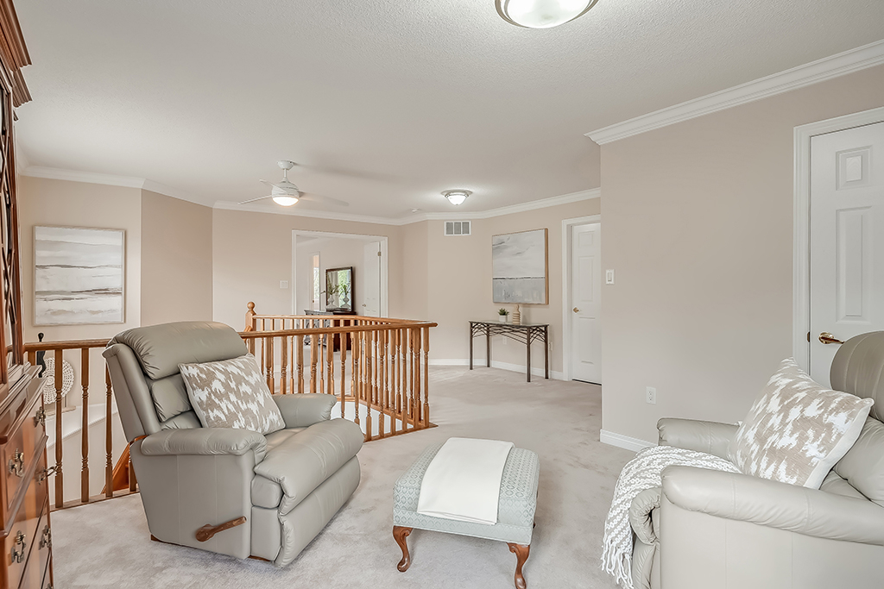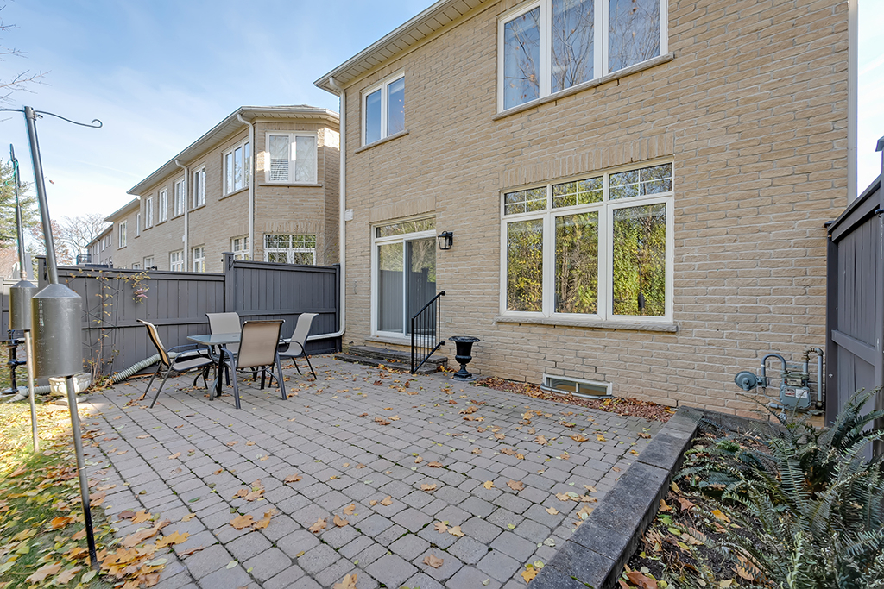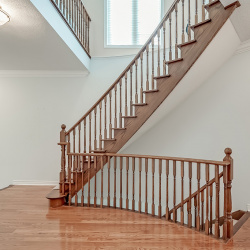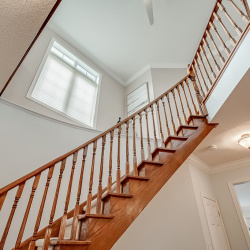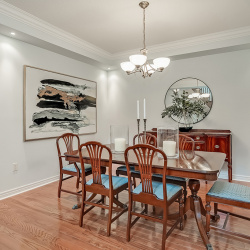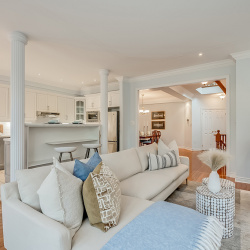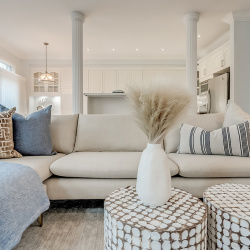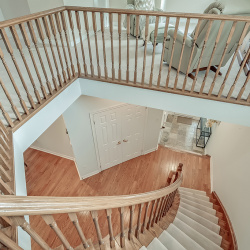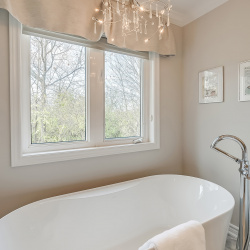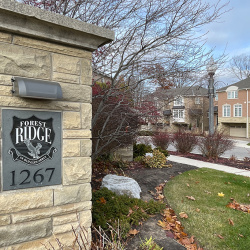
Property Details
https://luxre.com/r/FyKA
Description
Your new Glen Abbey life is waiting in Genesis’ upscale award-winning complex Forest Ridge. This exceptionally maintained private enclave of luxury towns is bordered by forestland, the Glen Abbey Golf Club, Wildwood Park & trails along 16 Mile Creek. All this tranquility, yet you are just a short walk from shopping, restaurants & services, & commuters can be on the QEW in 3 minutes. This stellar end-unit offers abundant natural light from extra windows, 9’ main floor ceilings & hardwood floors, impressive oak staircase, crown mouldings, pot lights, a recently renovated primary ensuite bathroom, inside entry to double garage with epoxy floor & a most serene backyard patio backing onto mature trees & the Glen Abbey Golf Club. The main floor is geared to entertaining with a separate formal dining room, a generous great room with a gas fireplace & large windows with treetop views & a beautiful open-concept kitchen. The resident chef will enjoy the renovated kitchen’s extensive cabinetry with crown mouldings & valances, china cabinets, pantry, island, quartz counters, stainless steel appliances, & a walkout to the huge interlocking stone patio backing onto woodlands. Upstairs you’ll find an open-concept family room/den, 2 large bedrooms, 2 full bathrooms & laundry room. The primary suite overlooks woodlands & offers a stunning renovated 5-piece ensuite bathroom with a lavish freestanding soaker tub & separate shower with glass doors. Professionally finished basement with a large recreation room & 2-piece bathroom. Luxury lifestyle!
Features
Appliances
Central Air Conditioning, Central Vacuum, Dishwasher, Fixtures, Kitchen Island, Refrigerator, Stainless Steel, Washer & Dryer.
General Features
Parking, Private.
Interior Features
Air Conditioning, All Drapes, Built-In Furniture, Central Vacuum, Furnace, Kitchen Island, Walk-In Closet, Washer and dryer.
Rooms
Basement, Den, Family Room, Formal Dining Room, Foyer, Game Room, Laundry Room, Living Room, Recreation Room, Storage Room.
Exterior Features
Sunny Area(s), Swimming.
Roofing
Asphalt.
Flooring
Hardwood.
Parking
Driveway, Garage.
View
East, View.
Additional Resources
Rina DiRisio – We Sell Real Estate – But Better
1267 DORVAL Drive
1732 Pilgrims Way - YouTube
iGUIDE 3D Tour for 1732 Pilgrims Way, Oakville, ON

