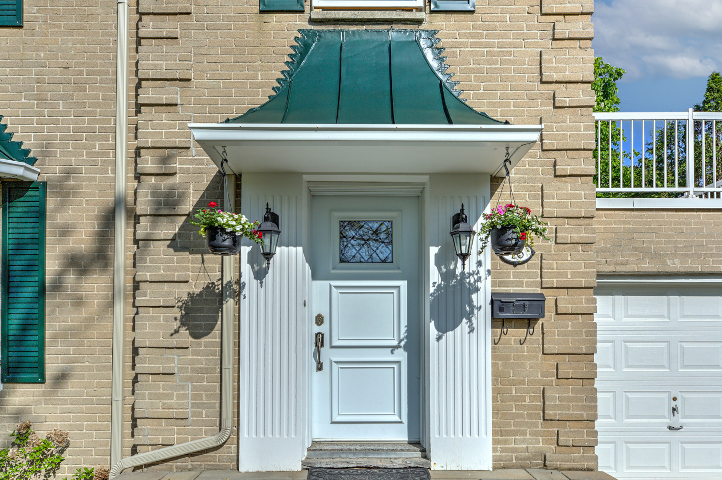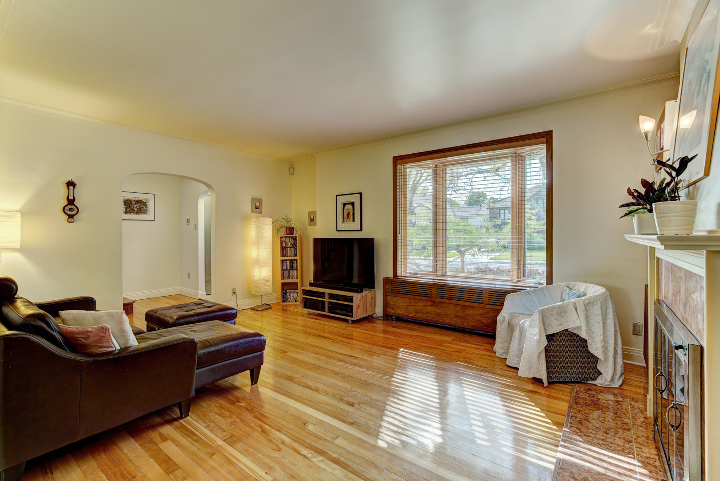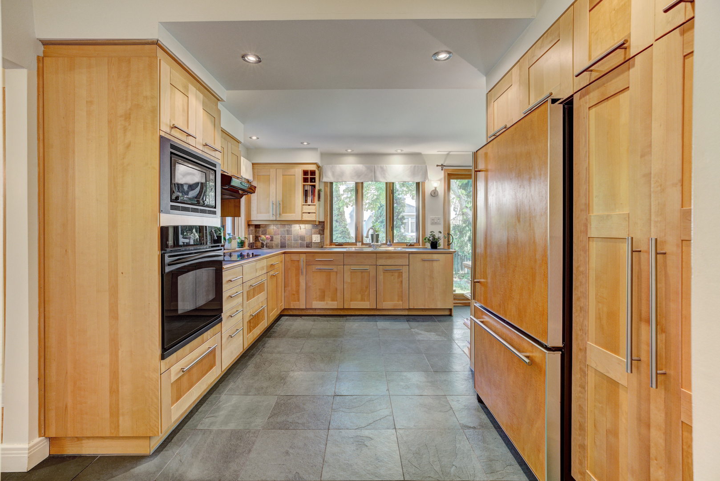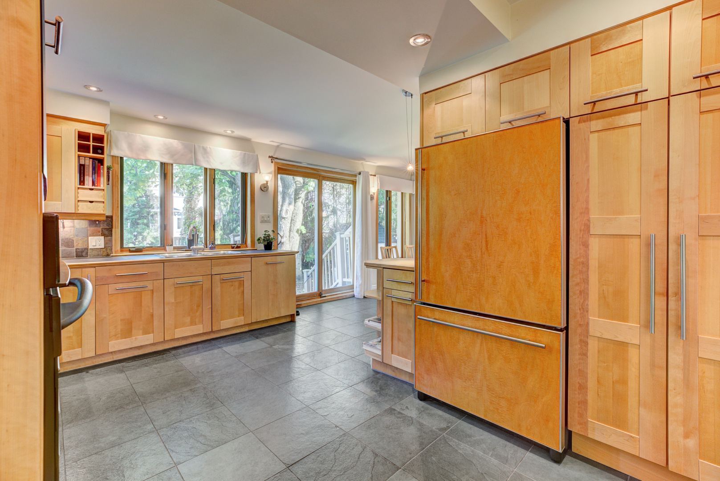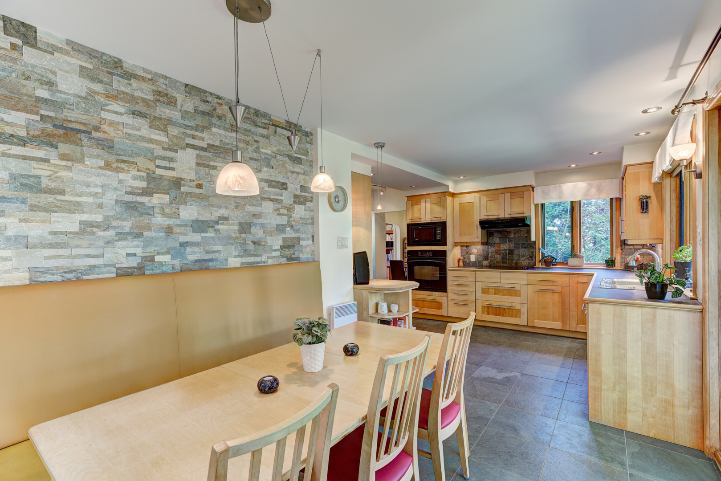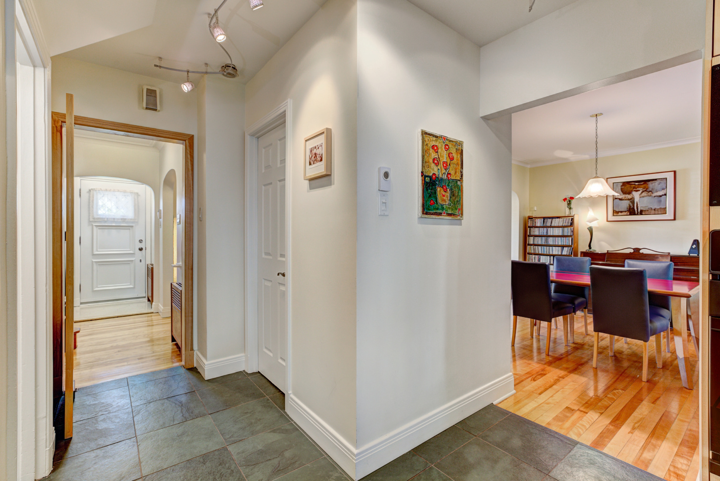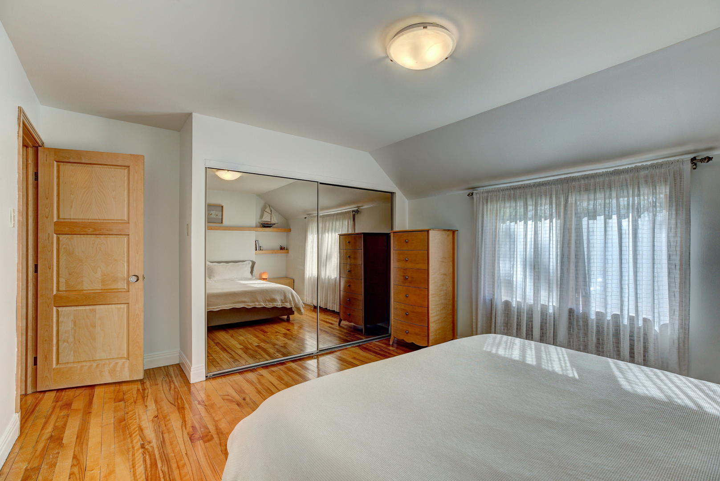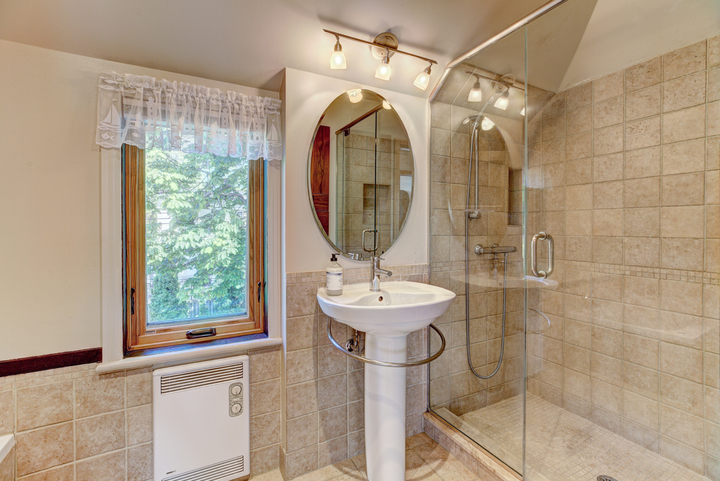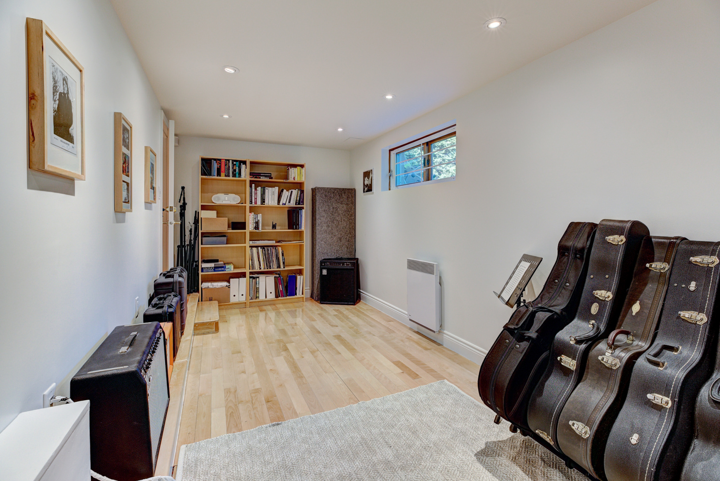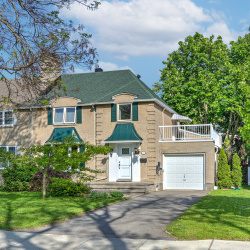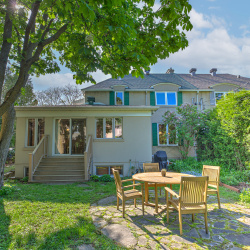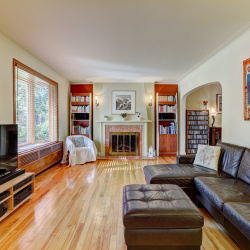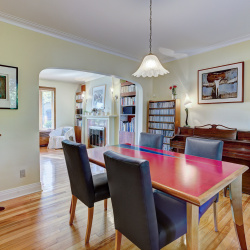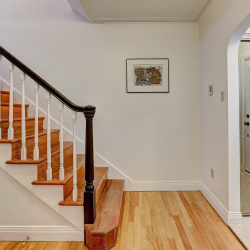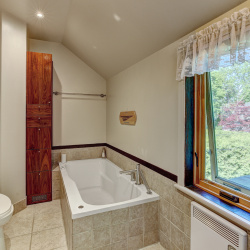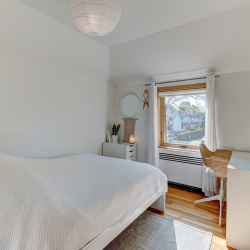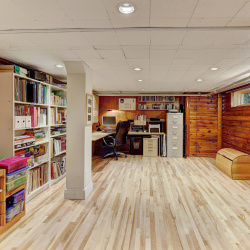
Property Details
https://luxre.com/r/Fxwl
Description
Welcome to 78 Melbourne! Charming semi detached cottage of Town of Mount-Royal located on the east side on one of the most popular street, very quiet, child friendly. You will find a warm and welcoming atmosphere, an ideal home to bring up kids. The actual owners have made many improvements. A wonderful location close to all services, walking distance to St-Clement school, many parks, the recreation center and the future new REM station which should be in function soon. Exceptionally bright and well-maintained home.
Description:
Ground Floor: 8'5''
Vestibule and entrance hall open to a bright living-room and lovely dining room. The flow continues to a huge, bright, well designed and extended kitchen with spacious dining area and lots of storage. Heated floor. View and access to a nice backyard.
Main floor powder room.
2nd floor: 8''
3 bedrooms of good size and a modern bathroom, shower with glass door and separate bath. Heated floor.
Basement: 6'5''
Playroom, one bedroom and a lot of storage. Wood floors. Laundry room.
Garden
Well maintained, garden shed.
Garage for 1 car.
Heating: electricity and hot water.
Renovations to the property since 2004:
*Complete renovation of the bathroom on the 2nd floor: Re-insolation of the interior walls, heated floor, glass shower, hot tub.
*Extension on 2 levels: New kitchen with heated slate floors and large windows on the main floor. Addition of an office in the basement with wood floors. A french drain borders this new structure and is connected to a sump pump in a basin.
*New 200amp electric panel and complete wiring up to code.
*Installation of an alarm system.
2005:
*Landscaping in the south west alley and backyard.
*Steel front door.
2006:
Decontamination of the attic (vermiculite) by Asbex and re-insolation of the attic R40. Two air quality tests at the end of the work.
2008:
*New Mirage hardwood floors in the old part of the basement.
2010:
Solid cherry wood doors for 3 bedrooms and the bathroom.
2014:
*Re-insulation of the interior walls of the south west bedroom.
2015:
*Roof excluding the kitchen roof (more recent).
2016:
*Marvin windows throughout the house. Gutters and garage door.
*Renovation of the main entrance.
2019:
*Kitchen roof.
2022:
*Replacement of the expansion tank of the electric furnace pressure regulator and all furnace circuit supply valves.
*Replacement of hot water tank, 2 submersible pumps and installation of a valve under the sink in the mechanical room.
*Faucets of the bath.
*Daikin air conditionner unit 18000BTU.
*Installation of an interior drain in the office basement connecting to the basin.
*Elastomeric membrane roofing over the garage.
*Painting of the shutters and the steel dormers.
*Gutters bordering the garage and new steel cornice.
2023:
*Installation of an 30 amp. outdoor charging socket for electrical vehicles.
**The living area is based on the floor area in the assessment role excluding the garage and the basement.
Bienvenue au 78 Melbourne! Charmante maison jumelée classique de Ville Mont-Royal située du côté est de la ville sur une des rues les plus en demande. Vous y trouverez une ambiance accueillante, idéale pour la vie de famille. Les propriétaires actuels y ont apporté plusieurs améliorations et nombreux travaux. Un emplacement près de tous les services offerts, à distance de marche de l'école ST-Clément est, de plusieurs parcs, du centre récréatif et de la nouvelle station Mont-Royal du REM qui devrait-être en fonction bientôt.
Description:
Rez-de-Chaussée: 8'5''
Vestibule ouvrant sur le hall d'entrée menant à un grand salon très lumineux & une jolie salle à manger ouverte sur une magnifique cuisine rénovée avec plancher chauffant sur ardoise, agrandie avec un grand espace dinette et une attrayante banquette. Une porte fenêtre vous mène à la terrasse arrière. De magnifiques fenêtres vous offrent une superbe lumière et une ambiance paisible et accueillante pour la vie en famille.
Une salle d'eau complète le RDC.
2e étage: 8''
3 chambres à coucher de bonne taille et une salle de bains moderne, douche avec porte vitrée et bain séparé. Plancher chauffant.
Sous-sol: 6'5''
On y retrouve une salle de jeux, 1 chambre à coucher et beaucoup de rangement. Plancher de bois franc. Salle de lavage.
Jardin:
Bien entretenu avec remise.
Garage pour 1 voiture
Chauffage électricité & eau chaude
Système de climatisation murale
Travaux exécutés sur la propriété depuis 2004:
*Réfection complète de la SDB à l'étage. Ré-isolation des murs intérieurs, plancher chauffant, douche vitrée, bain à remous.
*Agrandissement sur 2 niveaux. Nouvelle cuisine avec plancher chauffant sur ardoise & grande fenestration au rdc. Ajout d'un bureau au sous-sol avec plancher en bois. Un drain français extérieur borde cette nouvelle structure & est relié à une pompe submersible dans un bassin.
*Nouveau panneau 200A & filage électrique complet conforme au code.
*Installation d'un système d'alarme.
2005:
*Aménagement paysager dans l'allée sud ouest & dans la cour arrière.
*Porte en acier pour l'entrée principale.
2006:
*Décontamination du grenier (vermiculite) par Asbex et ré-isolation du grenier R40. Deux tests d'air concluants après la fin des travaux.
2008:
*Nouveau plancher de bois franc Mirage dans l'ancienne partie du sous-sol.
2010:
*Portes en merisier massif pour 3 cac et dans la sdb.
2014:
*Ré-isolation des murs int. de la chbre S.O.
2015:
*Toiture excluant la cuisine (toit) plus jeune.
2016:
*Fenêtres Marvin dans toute la maison. Gouttières et porte de garage. Réfection de l'entrée principale.
2019:
*Toit de la cuisine.
2022:
*Remplacement du réservoir d'expansion de la fournaise électrique du régulateur de pression et toutes les valves d'alimentation du circuit de la fournaise.
*Remplacement du chauffe-eau, des 2 pompes submersibles et installation d'un clapet sous le lavabo de la salle des machines.
*Robinetterie de la baignoire.
*Climatiseur Daikin 18000BTU.
*Installation d'un drain int. dans le bureau du sous-sol se connectant au bassin.
*Toit en membrane élastomère au-dessus du garage.
*Peinture des volets et du chien d'assis en acier.
*Gouttière bordant le garage et la nouvelle corniche en acier.
2023:
*Installation d'une prise de recharge extérieure 30A pour véhicule électrique.
**La surface habitable est basée sur l'aire d'étages indiquée au rôle d'évaluation excluant le garage et le sous-sol.
Features
Rooms
Basement, Living Room.
Exterior Finish
Brick.
Roofing
Asphalt.
Flooring
Tile, Wood.
Parking
Driveway, Garage.
Schools
ACADÉMIE ST-CLÉMENT Elementary, DUNRAE GARDENS SCHOOL Elementary, ÉCOLE SAINT-CLÉMENT - PAVILLON EST, CARLYLE ELEMENTARY SCHOOL Elementary, ÉCOLE PREMIÈRE MESIFTA DU CANADA, ÉCOLE SAINT-CLÉMENT - PAVILLON OUEST Elementary, MOUNT ROYAL HIGH SCHOOL High, ÉCOLE SÉCONDAIRE PIERRE-LAPORTE High.
Additional Resources
Find Carriage Trade Listings | Royal LePage
78 Melbourne, Mount-Royal, QC, Cananda
78 Av Melbourne - Matterport 3D Showcase

