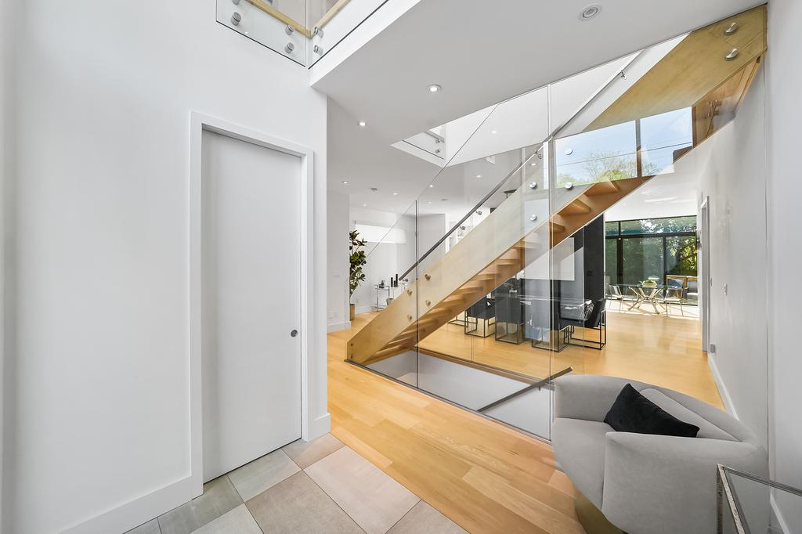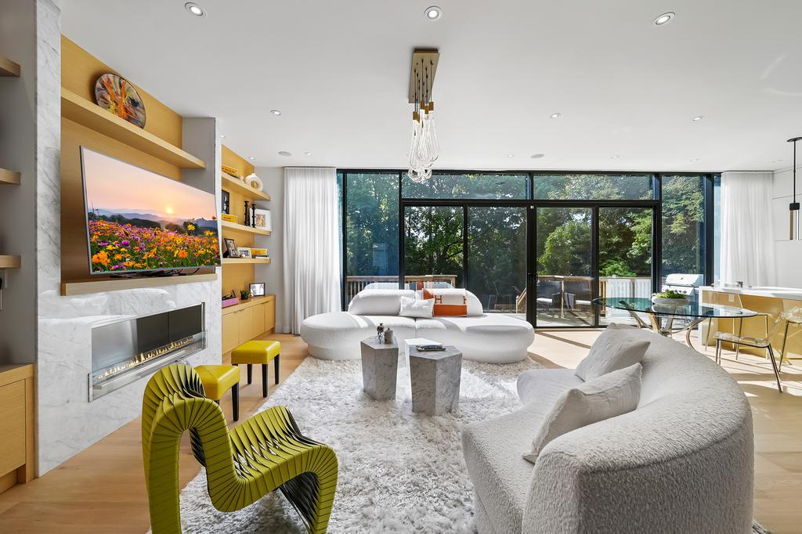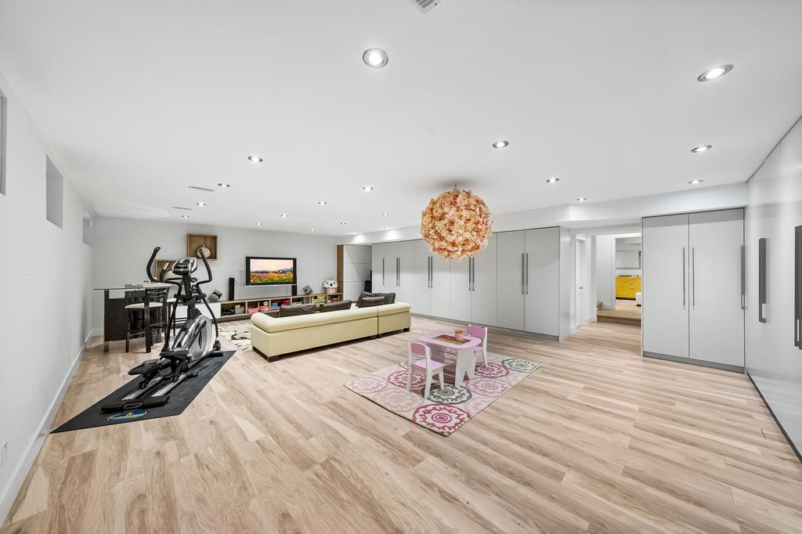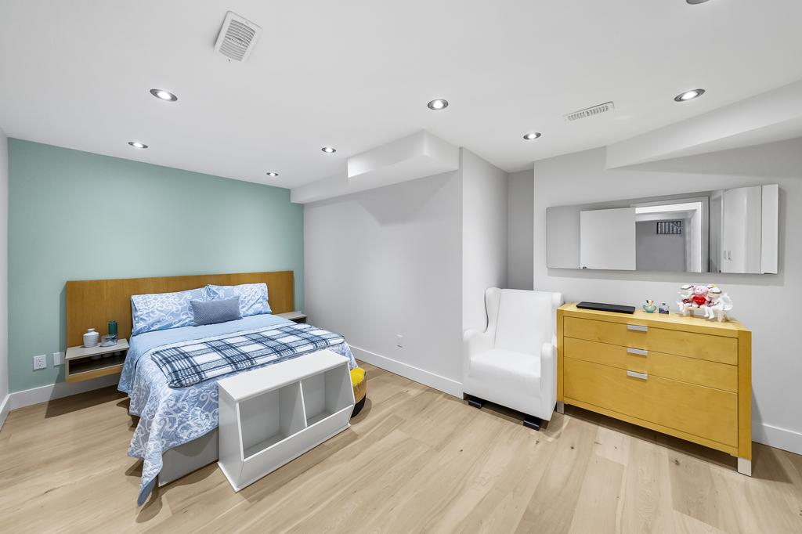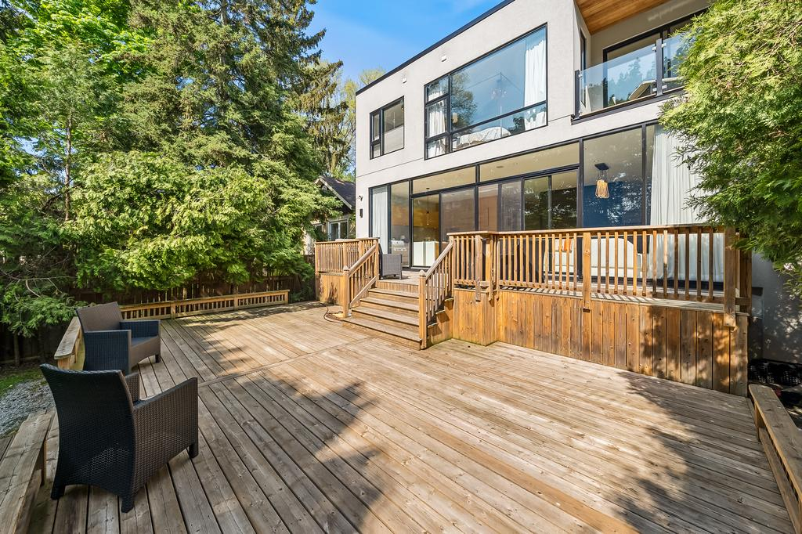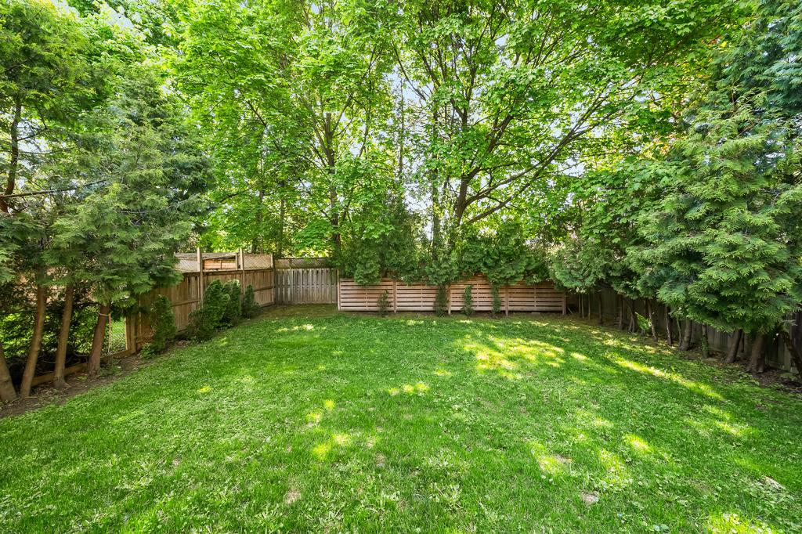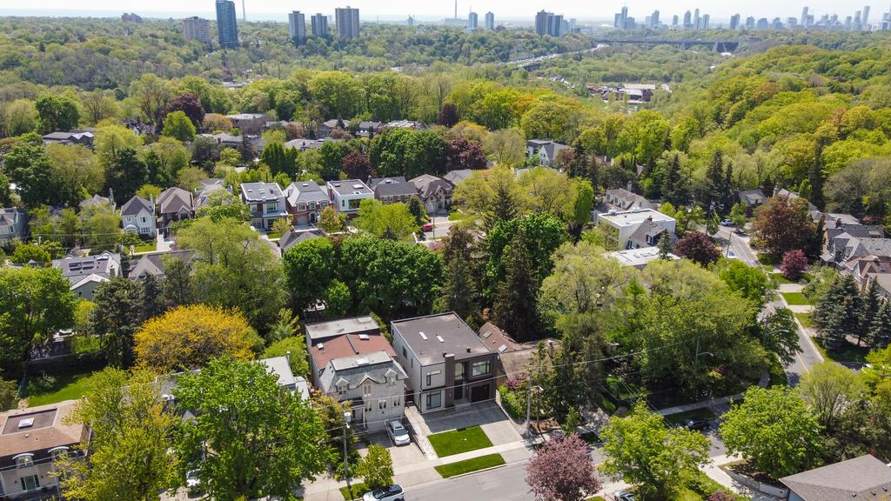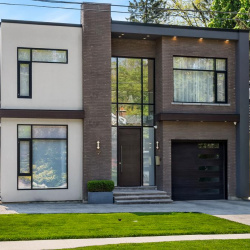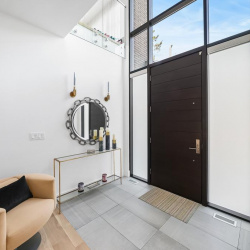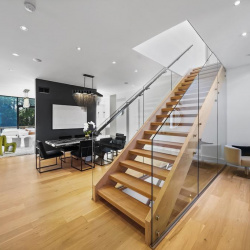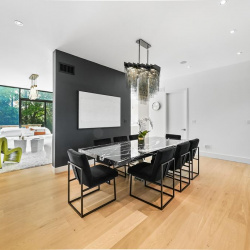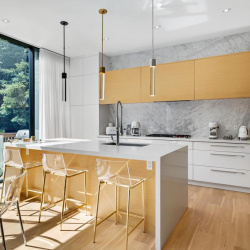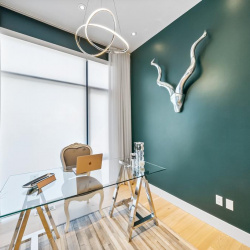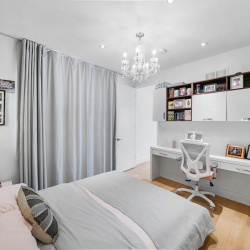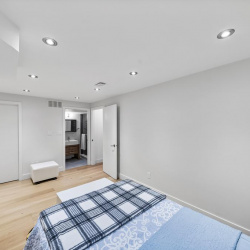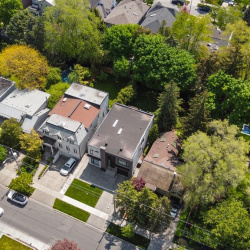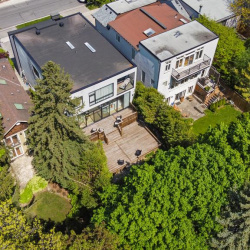
Property Details
https://luxre.com/r/FxaT
Description
Exquisite Custom-Built Contemporary Home with Exceptional Architecture and Seamless Flow. This impeccably designed property boasts high-end finishes throughout, showcasing the perfect blend of luxury and functionality.The impressive chef's kitchen, featuring top-of-the-line appliances, is a true centerpiece, overlooking the expansive family room adorned with custom built-ins and a captivating fireplace. Natural light foods the space through a stunning wall of windows and doors, offering picturesque views of the meticulously landscaped south-facing garden.With generous ceiling heights and an abundance of natural light, every room in this home radiates warmth and elegance. The gorgeous staircase, complete with a sleek glass railing, adds a touch of sophistication to the overall aesthetic.
Features
Amenities
Cable TV, Fitness Room, Garden, Hot Tub, Kitchenware, Large Kitchen Island, Pantry, Park, Playground, Smart Home Technology, Vacuum System, Walk-In Closets, Wireless Internet.
Appliances
Air Cleaner, Bar Refrigerator, Baseboard Heating, Blender, Burglar Alarm, Central Air Conditioning, Central Vacuum, Coffee Grinder, Coffee Maker, Compressor, Cook Top Range, Dehumidifier, Dishwasher, Disposal, Double Oven, Dryer, Fixtures, Food Processor, Freezer, Gas Appliances, Humidifier, Ice Machine, Ice Maker, Intercom, Juicer, Kitchen Island, Kitchen Pantry, Kitchen Sink, Microwave Oven, Oven, Range/Oven, Refrigerator, Self Cleaning Oven, Stainless Steel, Toaster, Toaster Oven, Trash Compactor, Warming Drawer, Washer & Dryer.
General Features
Child Proof, Community Gym, Covered, Fireplace, Non Smoking, Parking, Phone, Private.
Interior Features
Book Shelving, Carbon Monoxide Detector, Floor to Ceiling Windows, Furnished, High Ceilings, In-Law Suite, Smoke Alarm, Solid Wood Cabinets, Sprinkler, Walk-In Closet, Washer and dryer.
Exterior Features
Barbecue, Deck, Exterior Lighting, Fireplace/Fire Pit, Lawn Sprinkler, Outdoor Living Space, Patio, Wood Fence.
Exterior Finish
Brick, Glass, Stucco - Synthetic.
Roofing
Asphalt.
Flooring
Hardwood, Laminate.
Parking
Built-in, Secured.
View
Panoramic, South, Trees.
Schools
Leaside High School, Rosedale Junior Public School Junior High.
Additional Resources
Find Carriage Trade Listings | Royal LePage
Luxury Modern Property For Lease In Heart Of Rosedale Toronto



