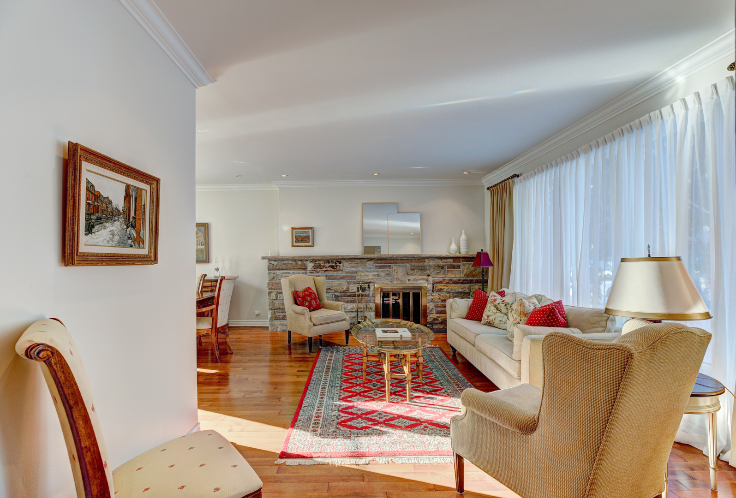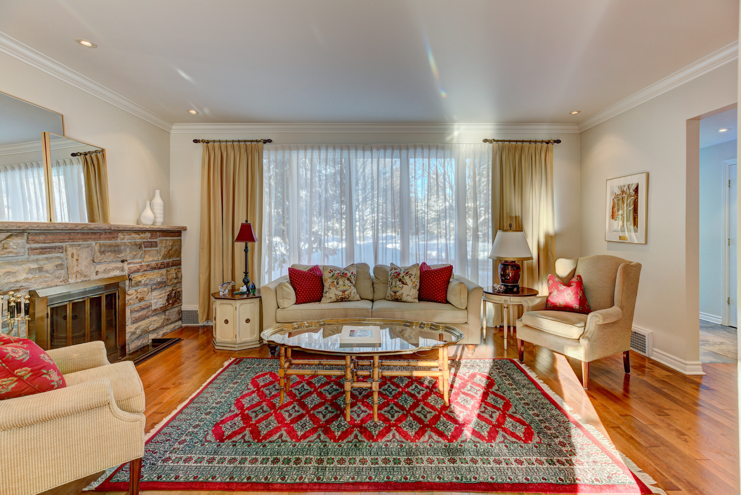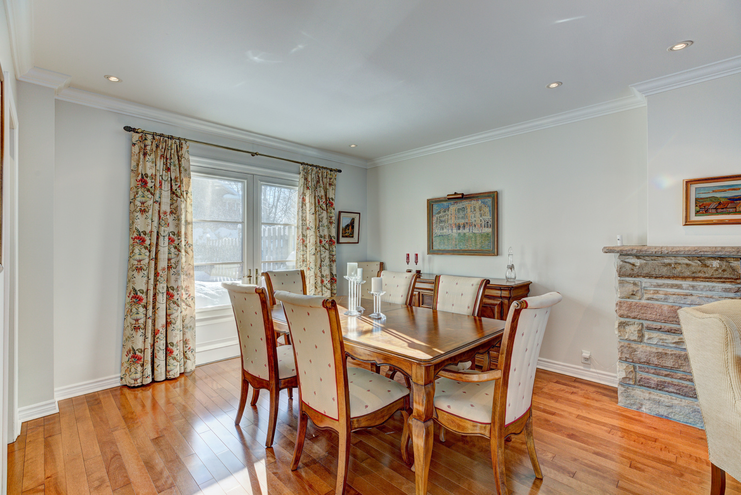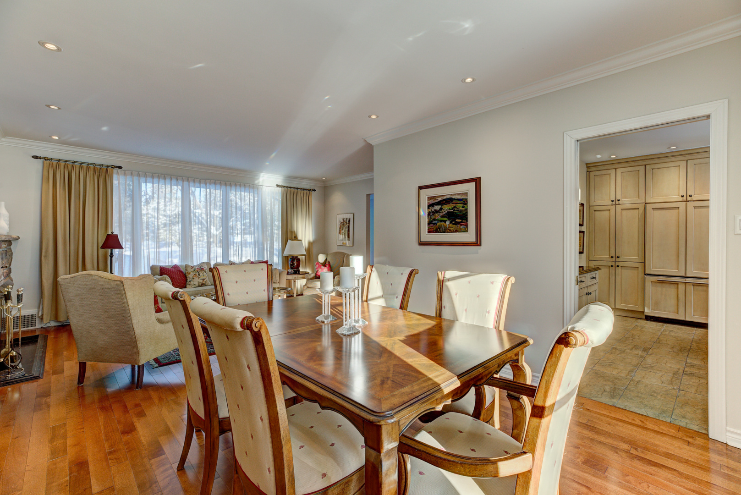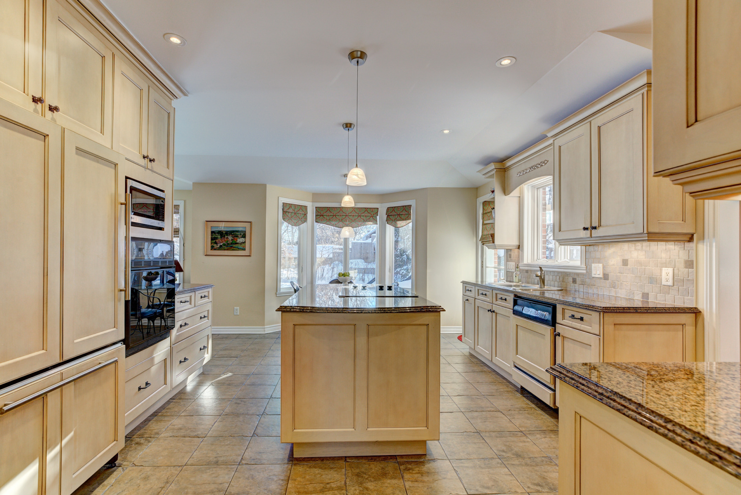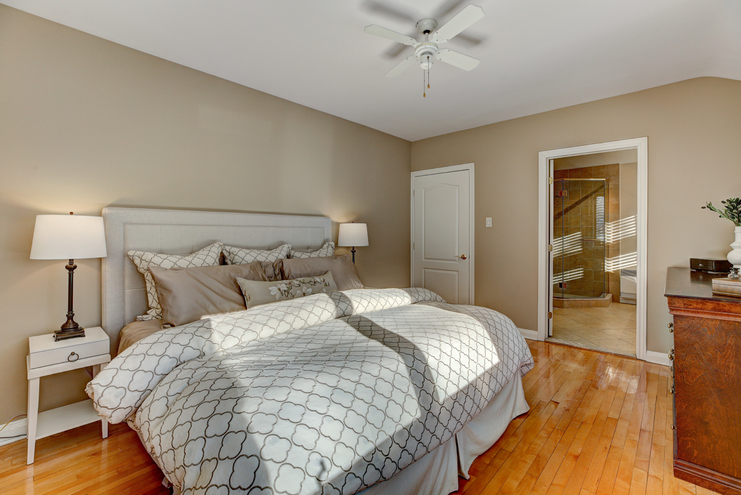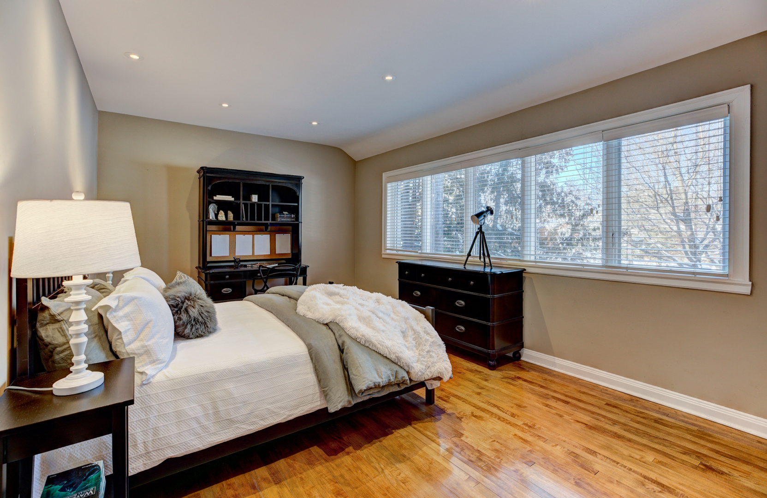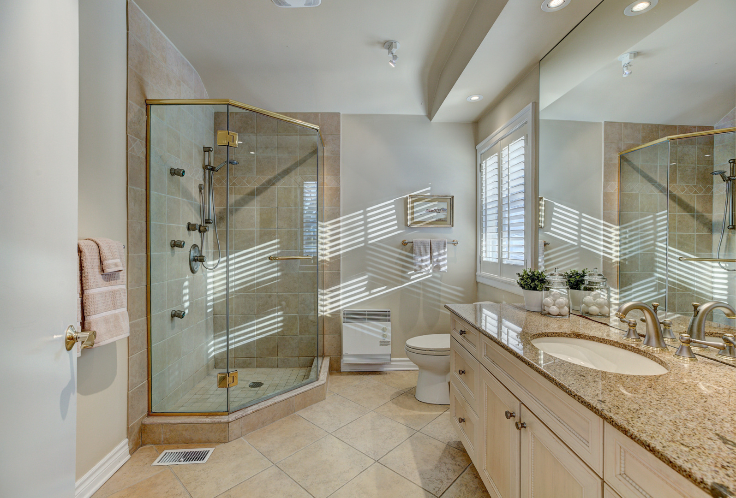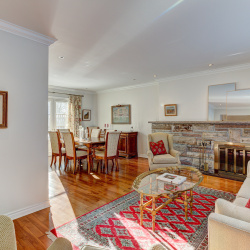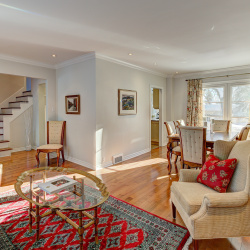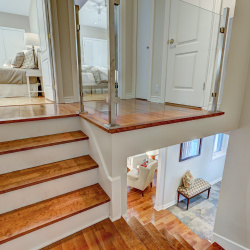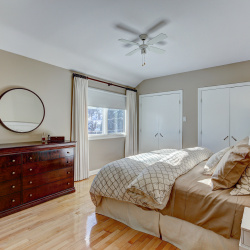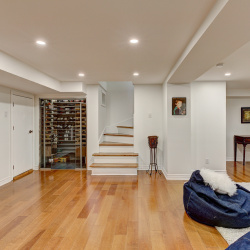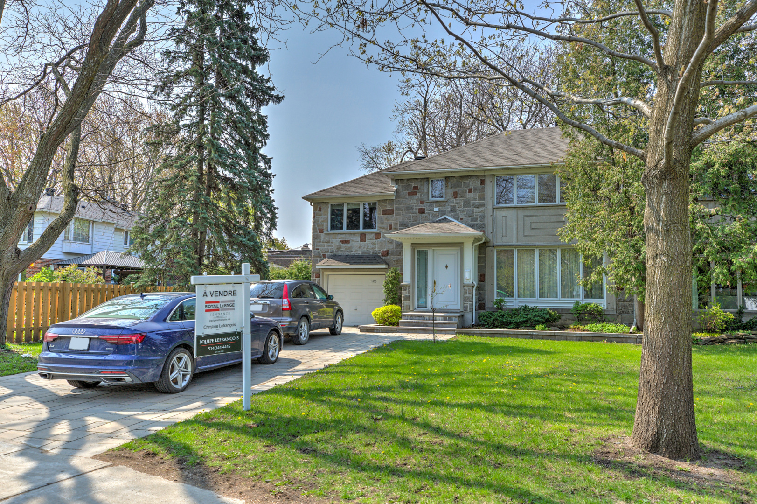
Property Details
https://luxre.com/r/FxYG
Description
Bright and elegant family home, remarkable by its impeccable condition, quality renovations, its typical architecture of Town of Mount-Royal and its great location facing a beautiful park. You will find spacious rooms and a classic configuration: 3 large bedrooms, a modern kitchen, a ground floor family room overlooking a very private garden. This property will meet all your needs for space and comfort.
Description:
Main floor: ceiling 8'3"
+As you enter this property you will be greeted into a very spacious vestibule with a large storage space leading to the entrance hall.
+A spacious and traditional living room with a fireplace overlooking the park.
+An elegant formal dining room, ideal for receiving. A door leading to garden.
+A large modern kitchen, an abundance of cabinets and a central island with granite countertops. A dinette next to a large bay window with a view and access to the garden.
+Powder room.
+A family room with a view of the garden.
+The garage was converted into a laundry room and a mud room.
+Remains at front of the old garage a storage room for bicycles, garden tools, summer table etc...
2nd floor: ceiling 8'5"
+Main bedroom with 2 huge closets and adjoining bathroom, granite countertops, modern glass shower and a convector.
+A 2nd super large bedroom also with spacious storage. Could be a bedroom or a 2nd den.
+3rd bedroom overlooking the park.
+A 2nd bathroom.
Basement: ceiling 6'9"
+Beautiful basement with a nice playroom.
+Attractive wood floors.
+Wine cellar.
+Room used as office or bedroom (to verify if window in this room is large enough for a bedroom).
+Bathroom with a shower.
+Mechanical room.
+A huge storage space under the house at basement level.
Renovations:
++The fence was redone as well as the entrance in stone, a new terrace and new cedar hedges (lateral).
++Heat pump.
++Drain to the street replaced: 2000.
++New french drain for the EXTENSION (new part) of the house ONLY. NO FRENCH DRAINS FOR THE ORIGINAL PART OF THE HOUSE.
++The vestibule was extended and heated floors were added in 2012.
++Powder room added, kitchen redone and extended (Denis Couture) 2003.
++Family room in 2003.
++Exterior terrace redone:2019.
++Parking entrance redone: 2016.
++Windows and doors (Marchand) replaced: 1994 to 2002.
++Wine cellar: 2018.
++ Basement completely redone in 2018.
++2 staircases and floors redone on the main floor and 1st floor: 2018 and 2019.
++Full bathroom added in basement: 2013.
++2nd floor bathroom completely redone: 2009.
++Main bedroom ensuite (Denis Marchand): 2003
++Main floor laundry room added in 2003.
++Cedar closet redone +/-2012.
++Pot lights, moldings in the living room and dining room: 2009.
++Ventilation ducts rebalanced and redone: 2018.
++Electric furnace: 2016.
**Presale inspection report 2023, see documents.
**The living area is based on the floor area in the assessment role including the garage but excluding the basement.
Élégante et lumineuse, cette chaleureuse maison familiale se distingue par son côté impeccable, des rénovations de qualité, son architecture typique de Ville Mont-Royal et son emplacement face à un magnifique parc. On y retrouve des pièces spacieuses et une configuration classique: entre autres, 3 grandes chambres à coucher, une vaste cuisine moderne, une salle familiale au rez-de-chaussée regardant le jardin arrière très privé. Elle répondra à tous vos besoins d'espace et de confort.
Description:
Rez-de-chaussée: plafond de 8'3"
+Dès l'entrée vous serez accueillis par un très spacieux vestibule offrant un grand rangement et ouvert sur le hall d'entrée.
+Un spacieux et élégant salon avec foyer, cette pièce regarde en avant, côté parc.
+Une élégante salle à manger formelle et idéale pour recevoir. Une porte vous mène au jardin.
+Une grande cuisine moderne, une abondance d'armoires, un ilôt central avec comptoir en granit. Une dînette avec une grande fenêtre en baie et vue sur le jardin.
+Salle d'eau.
+Salle familiale côté jardin.
+Garage converti en salle de lavage et "mud room".
+Une partie du garage à l'avant demeure et sert de rangement pour articles de jardin, bicyclettes....
2e étage: plafond de 8'5"
+Chambre des maîtres avec 2 immenses rangements, une salle de bains attenante, comptoirs en granit, douche moderne toute vitrée, convecteur.
+Une 2e super grande chambre avec également de spacieux rangements. Pourrait-être une chambre ou un 2e vivoir.
+3e chambre à coucher regardant le parc.
+Une 2e salle de bains.
Sous-sol: plafond de 6'9"
+Magnifique sous-sol avec une belle salle de jeux.
+Très beaux planchers en bois
+Un véritable cellier.
+Chambre à coucher avec une fenêtre.
+Salle de bains avec douche.
+Salle mécanique.
+Un énorme rangement sous la maison à l'étage du sous-sol.
Une maison rénovée au cours des années, entretenue de façon impeccable, emplacement A+ face à un magnifique parc, à distance de marche du futur REM et des différents moyens de transport ainsi que du centre récréatif et du parc Mohawk, des tennis municipaux et du centre d'achat Rockland et Beaumont.
TRAVAUX:
++La clôture a été refaite ainsi que l'entrée en pierre, une nouvelle terrasse et haies de cèdres latéral.
++Thermopompe.
++Drain à la rue changé: 2000.
++Nouvelle partie de la maison seulement pour le drain français. Pas de drain français pour l'ancienne partie.
++Le portique d'entrée agrandi avec plancher chauffant en 2012
++Salle d'eau ajoutée & cuisine refaite et agrandie (Denis Couture) 2003.
++Salle de séjour:2003.
++Terrasse extérieure refaite:2019
++Stationnement refait:2016
++Fenêtres et portes changées (Marchand): 1994 à 2002.
++Cellier:2018.
++Sous-sol complètement refait 2018.
++2 escaliers et planchers refaits RDC et 1ier étage 2018 et 2019
++Salle de bains complète au sous-sol ajoutée:2018
++Salle de bains du 2e étage refaite complètement en 2009.
++Salle de bains de la CCP (par Denis Couture):2003
++Salle de lavage au RDC ajoutée en 2003
++Armoire de cèdre refaite +/-2012
++Luminaires encastrés, moulures salon et salle à manger:2009.
++Conduits de ventilation rebalancés et refaits:2018
++Fournaise électrique:2016
**Rapport d'inspection prévente, voir documents.
**La surface habitable est basée sur l'aire d'étages indiquée au rôle d'évaluation incluant le garage mais excluant le sous-sol.
Features
Appliances
Burglar Alarm, Central Air Conditioning, Central Vacuum.
Interior Features
Air Conditioning, Kitchen Island.
Rooms
Basement, Den, Family Room, Laundry Room, Living/Dining Combo.
Exterior Finish
Stone.
Roofing
Asphalt.
Flooring
Tile, Wood.
Parking
Driveway.
Schools
ACADÉMIE ST-CLÉMENT Elementary, ÉCOLE SAINT-CLÉMENT - PAVILLON EST Elementary, ÉCOLE SAINT-CLÉMENT - PAVILLON OUEST Elementary, CARLYLE ELEMENTARY SCHOOL Elementary, ÉCOLE PREMIÈRE MESIFTA DU CANADA Elementary, MOUNT ROYAL HIGH SCHOOL High, ÉCOLE SÉCONDAIRE PIERRE-LAPORTE High, DUNRAE GARDENS SCHOOL Elementary.
Additional Resources
Find Carriage Trade Listings | Royal LePage
1370 Dumfries Road, Mont-Royal, QC, Canada
1370 Ch Dumfries, Mont-Royal - Matterport 3D Showcase



