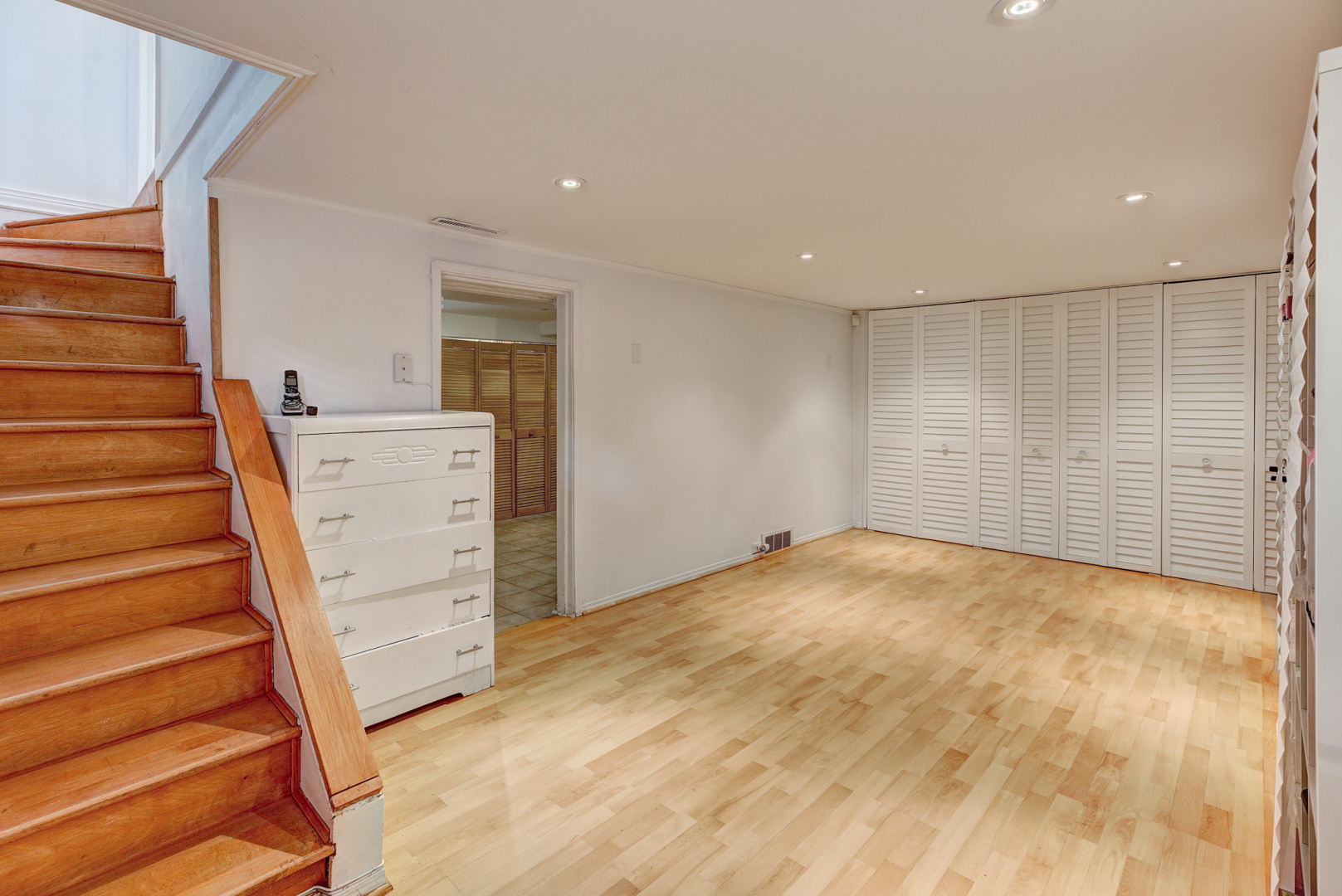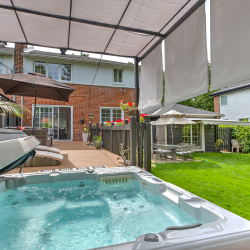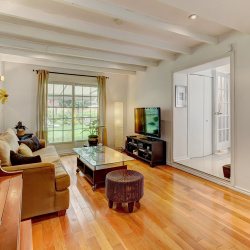
Property Details
https://luxre.com/r/FxKn
Description
Ideally located in a serene setting, this beautiful semi-detached cottage will charm you with its character and its many renovations. Hardwood floors throughout the house. The interior rooms are of good size, great natural light, lovely receptions rooms, dining-room opening to a well designed kitchen opening to an amazing large terrace with a new spa overlooking the garden. 3 good size bedrooms on second floor and a large playroom in the basement. Close to numerous parks, St-Clement school, Dunrae french immersion school and numerous services of the Town of Mount-Royal.
Description:
*Ground Floor: ceiling 8'
Vestibule and entrance hall leading to the living-room with a very large window bringing a lot of natural light and making the room bright and comfortable. Open concept dining-room into the lovely renovated kitchen and a few steps to a comfortable ground floor den. The dining room opens also to a superb and huge terrace with a new spa.
Wood floors.
*2nd floor: ceiling 8'
3 good size bedrooms. A renovated family bathroom.
*Basement: ceiling of 6'6''
A spacious playroom. Renovated bathroom and a lot of storage.
**Renovations:
2010:
-Paving stone entrance leading to the garage and a portion of the backyard.
-Garage transformed into a family room, fully renovated.
-Electrical panel replaced.
2017: Approximate
-Roof of the house and garage.
2018:
-Garden:
-Garden modifications executed by a landscaper.
-Lawn treatment.
-Renovated bathrooms in the basement and main floor.
-Floating floors and ceramic tiles (basement).
-New drop ceiling (basement).
-General painting (basement).
2021:
-Main floor: new window in the entrance hall.
-General painting on the main floor.
-Main floor door handles.
-Kitchen countertops in quartz.
-Refrigerator.
-Window in the entrance hall changed (main floor).
2022:
-Installation of a new spa.
-Expansion of the terrace.
-Construction of 2 wooden fences.
2023:
-New stove.
-Addition of furniture in the kitchen.
**The living area is based on the floor area in the assessment role including the 2 floors of the main building but excluding the basement and the secondary building which used to be a garage attached to the main building but which is now converted to a family room.
**There is a servitude in favor of Bell Canada on a parcel of land having 1.52 meters of width at the rear of the property, registered under no 732397.
Ce chaleureux cottage jumelé vous séduira par son plan classique et lumineux, son emplacement dans un cadre paisible et familial sur une rue tranquille de Glenmount adjacent à Ville Mont-Royal. Il vous offre de beaux espaces de réception, une salle à manger ouverte sur une cuisine bien équipée et une magnifique terrasse avec bain tourbillon surplombant le jardin. De belles rénovations, 3 chambres à coucher à l'étage supérieur, un sous-sol bien aménagé. À proximité de très beaux parcs, de l'école St-Clément et de tous les services de Ville Mont-Royal.
DESCRIPTION:
*Rez-de-chaussée: plafond 8'
Vestibule et hall d'entrée ouvrant sur un salon avec une très grande fenêtre permettant une abondance de lumière naturelle. La salle manger complètement ouverte sur une jolie cuisine rénovée avec plein de rangement et donnant accès à une magnifique terrasse avec spa. De la cuisine accès à une superbe salle familiale, idéale pour les soirées en famille. De très beaux planchers en bois.
*2e étage plafond de 8'
3 chambres de bonne dimension. Une salle de bains rénovée.
*Sous-sol: plafond de 6'6''
Une spacieuse salle de jeux. Salle de bains rénovée et beaucoup de rangement.
**Travaux et rénovations:
2010:
-Entrée allant au garage en pavé-uni et une partie de la cour arrière.
-Transformation du garage en salle familiale, rénovation complète.
-Panneau électrique changé.
2017: approximatif
-Toiture de la maison et du garage.
2018:
Jardin:
-Changements dans le jardin exécutés par un paysagiste.
-Traitement du gazon.
-Salles de bains rénovées dans le sous sol et le RDC.
-Plancher flottant au sol et dalle de céramique (sous-sol).
-Faux plafond neuf (sous-sol).
-Peinture générale (sous-sol).
2021:
-Rez-de-chaussée: fenêtre neuve dans le hall d'entrée.
-Peinture générale RDC.
-Poignées de portes RDC.
-Comptoirs de cuisine en quartz.
-Réfrigérateur.
-Fenêtre du hall changé (RDC).
2022:
-Création d'un spa.
-Agrandissement de la terrasse.
-Création de 2 clôtures en bois.
2023:
-Cuisinière neuve.
-Rajout de meuble dans la cuisine.
**La surface habitable est basée sur l'aire d'étages indiquée au rôle d'évaluation comprenant les 2 étages du bâtiment principal mais excluant le sous-sol et le bâtiment accessoire qui servait autrefois de garage joint au bâtiment principal et qui est maintenant converti en salle familiale.
**Il y a une servitude en faveur de Bell Canada sur une lisière de 1.52 mètres de largeur à l'arrière de la propriété inscrite sous le no 732397.
Features
Rooms
Basement, Family Room, Laundry Room.
Exterior Features
Hot Tub, Patio, Terrace.
Exterior Finish
Brick.
Roofing
Asphalt.
Flooring
Concrete, Laminate, Tile, Wood.
Parking
Driveway.
Additional Resources
Find Carriage Trade Listings | Royal LePage
7415 Rue de Carpiquet, Montreal, QC, Canada
7415 Rue de Carpiquet - Matterport 3D Showcase

































































































