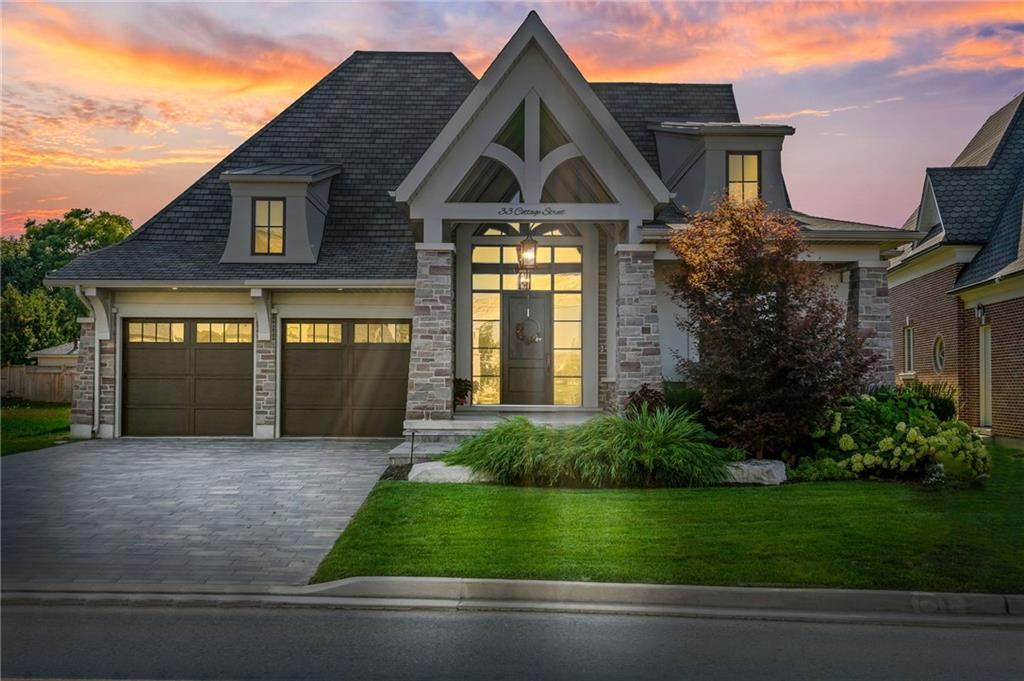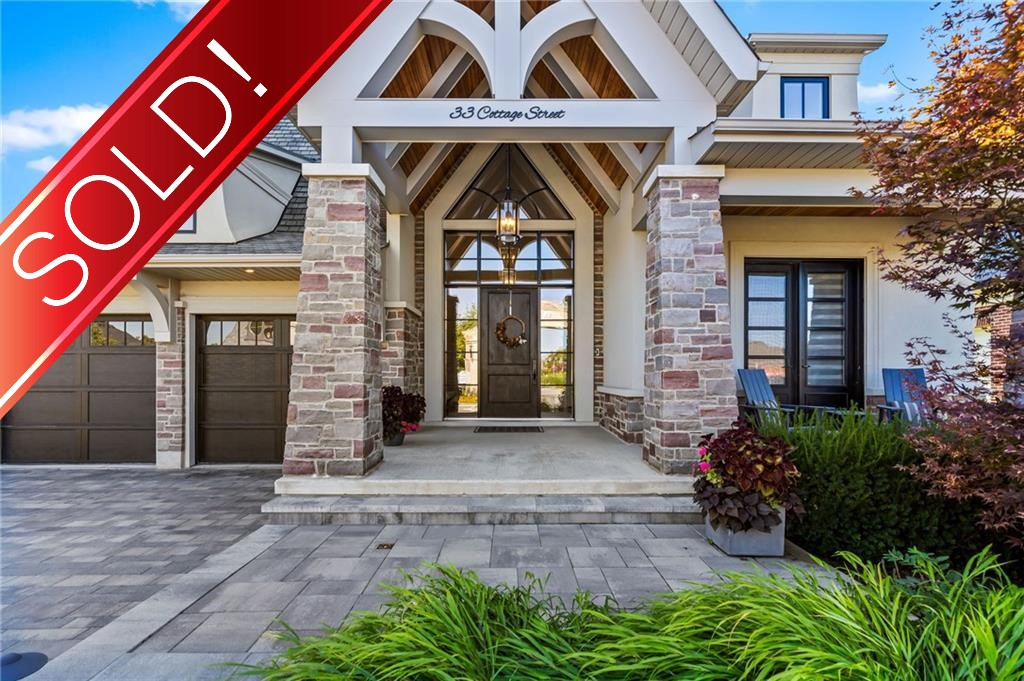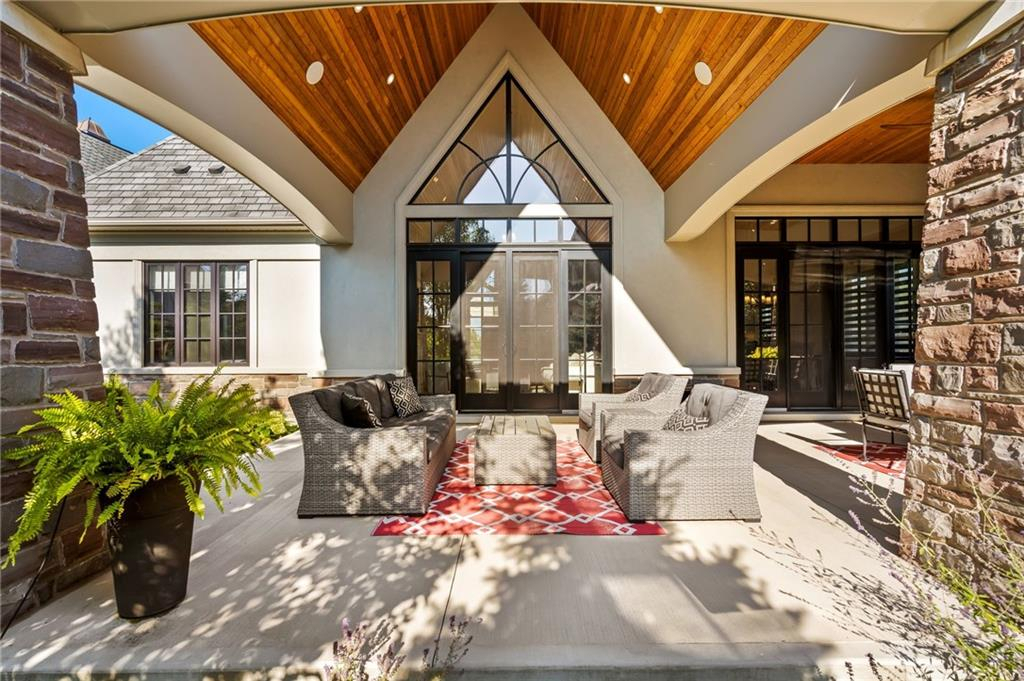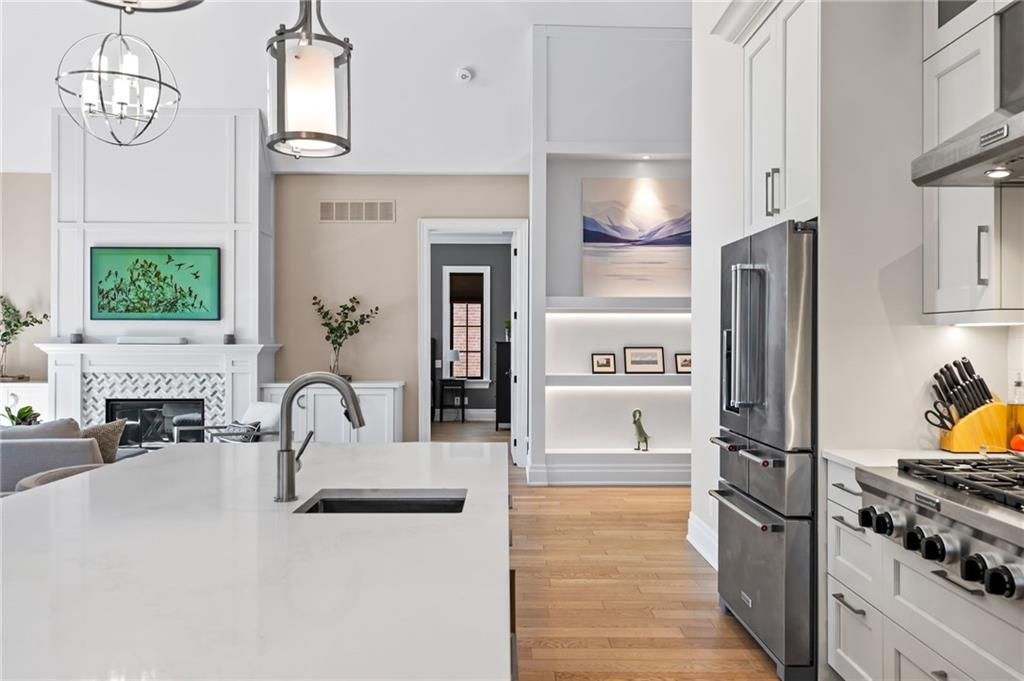
Property Details
https://luxre.com/r/FweS
Description
33 COTTAGE ST is a recently crafted masterpiece by GATTA Homes. This residence boasts over 3300 square feet of luxurious living space, blending tasteful elegance and thoughtful design. Step inside, and you'll find an entertainer's dream. The heart of this home is a chef's kitchen with a generous island, a pantry, and a butler's pantry. It seamlessly flows into an open-concept dining and living area, enhanced by character-rich paneling, bespoke built-ins, and a sleek gas fireplace. The main level offers serenity with a primary bedroom featuring his and hers walk-in closets and a spa-inspired ensuite, complete with heated floors. An additional bedroom with access to a front sitting area, a 3-piece bath, a well-appointed bar, and practical laundry and mudroom facilities round out this level. Venture to the lower level, where 9-foot ceilings create an inviting atmosphere. Here, a recreation room beckons with its gas fireplace, more tasteful paneling, built-ins, and a wet bar. Two more bedrooms await, accompanied by a 3-piece bath and a convenient cold storage room. Cutting-edge features grace this sophisticated abode, including intelligent lighting, a built-in speaker system, and a top-notch security system. A pair of impressive French doors on the main floor lead to a covered patio, offering both dining and lounging areas, along with a cozy conversation nook adorned with a gas fire pit. The exterior is as impressive as the interior, with an attached double garage and an interlock drive.
Features
Amenities
Garden, Large Kitchen Island, Pantry, Walk-In Closets.
Appliances
Central Air Conditioning, Kitchen Island, Kitchen Pantry, Kitchen Sink, Oven, Refrigerator, Washer & Dryer, Wine Cooler.
Interior Features
Abundant Closet(s), Air Conditioning, Bar-Wet, Built-in Bookcases/Shelves, Cathedral/Vaulted/Tray Ceiling, Crown Molding, Furnace, Kitchen Island, Stone Counters, Walk-In Closet, Washer and dryer.
Rooms
Basement, Formal Dining Room, Inside Laundry, Living Room, Recreation Room, Utility Room, Walk-In Pantry.
Exterior Features
Enclosed Porch(es), Fireplace/Fire Pit, Outdoor Living Space, Patio, Shaded Area(s), Sunny Area(s).
Exterior Finish
Stone, Stucco.
Roofing
Asphalt.
Flooring
Hardwood, Other.
Parking
Driveway, Garage, Paved or Surfaced.
View
Garden View, Landscape, Scenic View, Trees.
Categories
Suburban Home, Wine Country.
Additional Resources
Defining the luxury real estate market in Hamilton-Burlington, CA.
33 Cottage Street
Niagara on the Lake LUXURY HOME TOUR - 33 Cottage St - YouTube


































